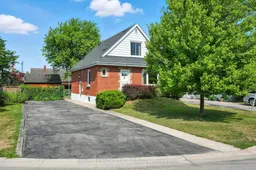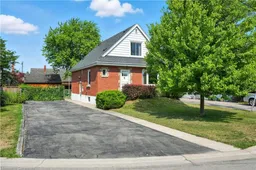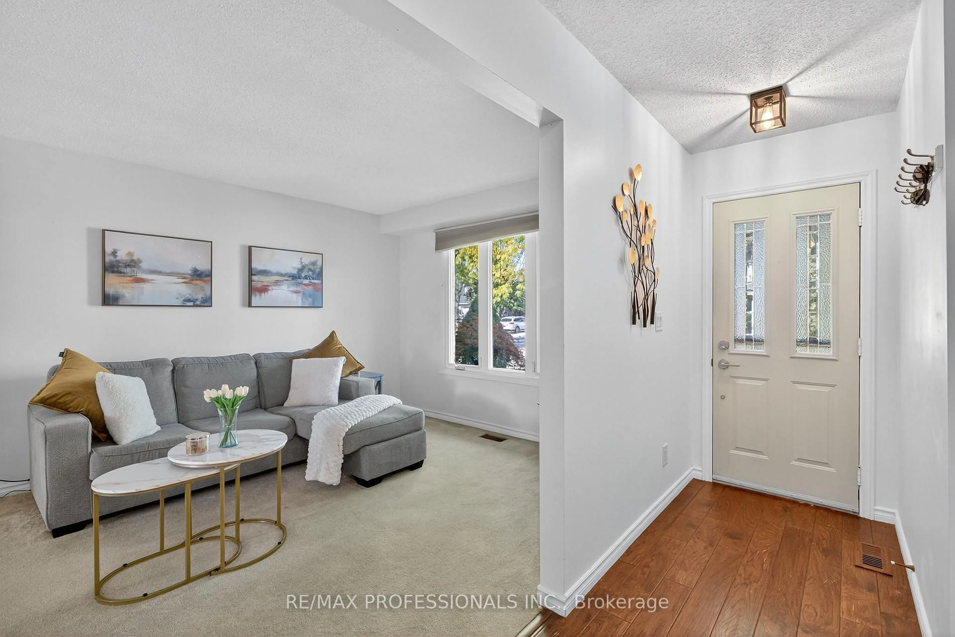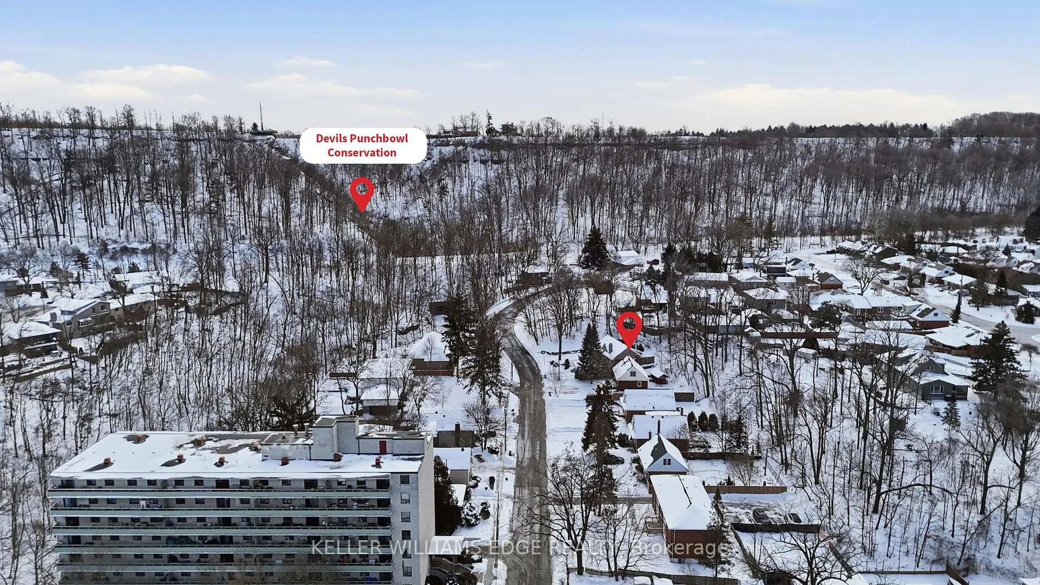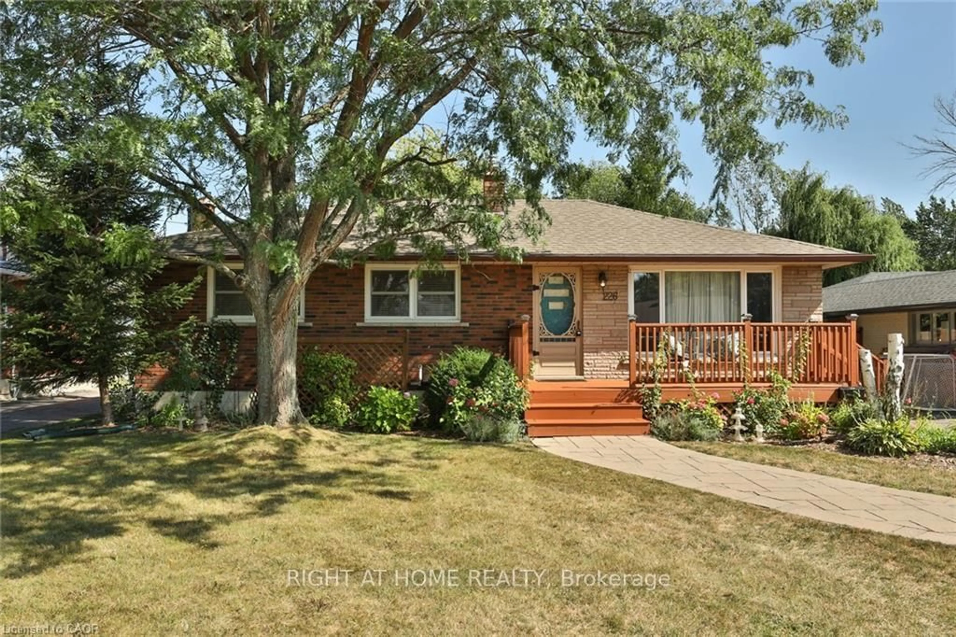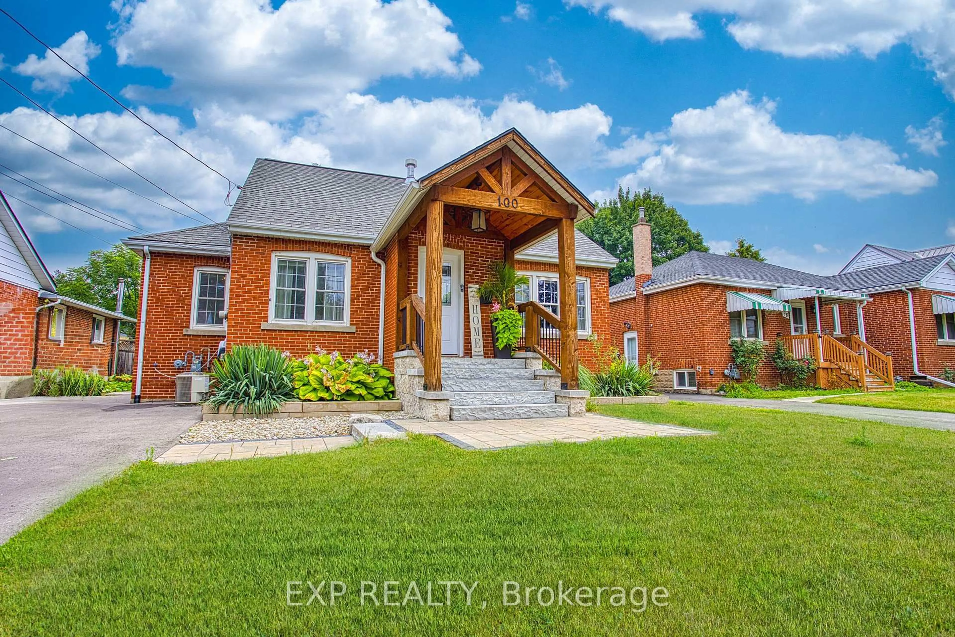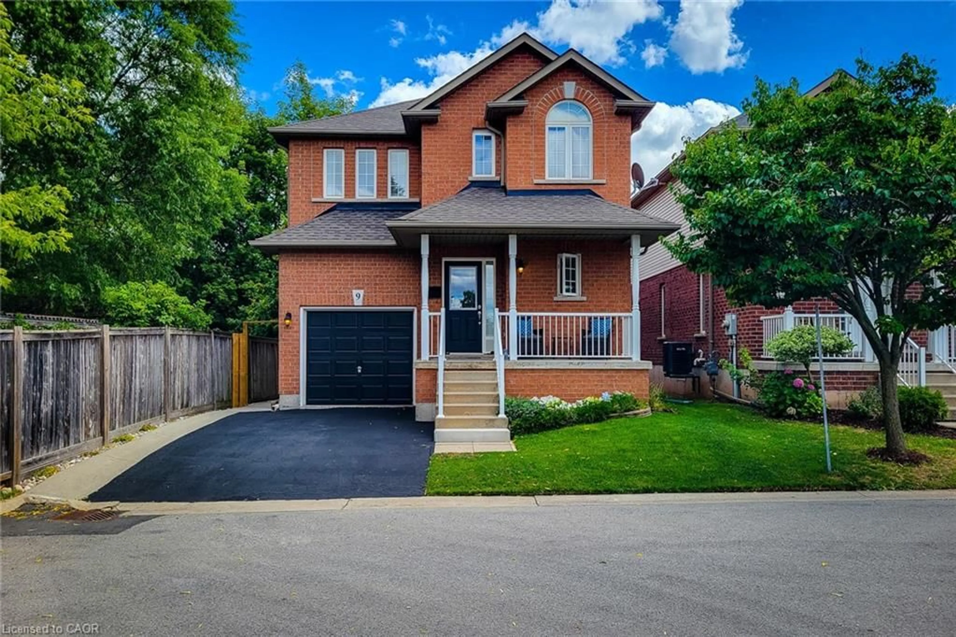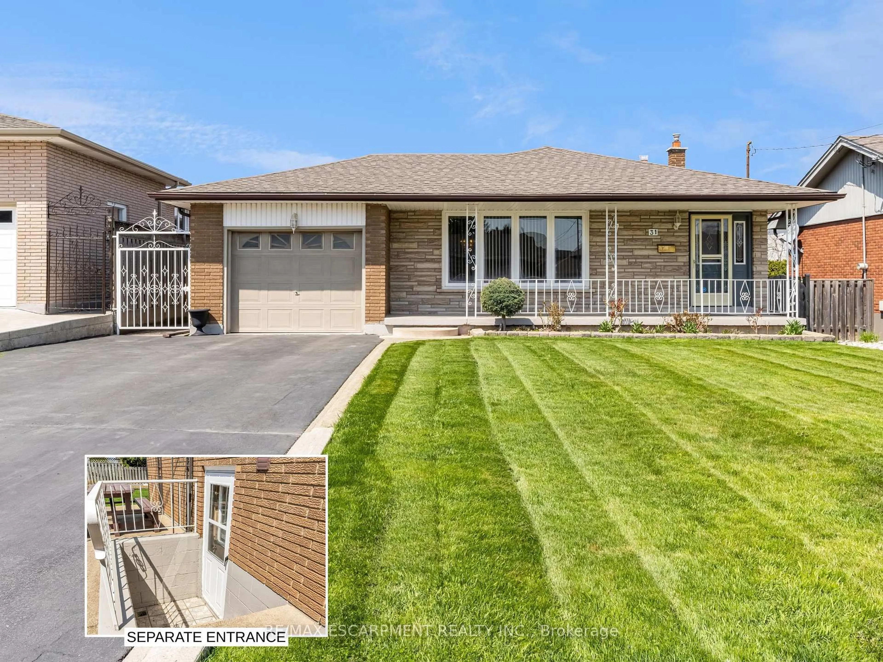Nestled on a tranquil court in Stoney Creeks highly coveted 'Plateau' neighbourhood, this charming 3-bedroom, 3-bathroom 1.5-storey home offers a rare blend of character, comfort, and an unbeatable location. Built in 1954 and lovingly maintained by the same family for approximately 60 years, this 1,414 square foot residence sits at the foot of the scenic Niagara Escarpment, offering picturesque views of the lush surrounding foliage. The inviting red brick exterior is complemented by double-wide surfaced parking for 6+ vehicles. Step inside to a welcoming foyer with a storage closet, leading to a formal living room adorned with cove ceilings and an oversized front window overlooking the front yard. A formal dining room flows seamlessly into the eat-in kitchen, which opens to a delightful 3-season sunroom with a skylight the perfect space to unwind while enjoying the natural surroundings. The main floor also features a convenient bedroom and a 4-piece bathroom. On the upper level, the spacious primary bedroom boasts a 2-piece ensuite, while the third bedroom provides flexibility for family or guests. A convenient side entrance offers direct access to both the upper and lower levels. The partially finished lower level includes a generous recreation room with a bar, a 3-piece bathroom, laundry area, workshop, and ample storage. Set on a mature 53.60 x 110 lot with a rear storage shed and natural gas BBQ hookup, the property offers endless potential. Notable updates include electrical on breakers, partial plumbing stack replacement, roof shingles (2018), furnace/central air conditioning (2020), and some windows (2023). Hardwood floors grace the upper two levels. Enjoy the quiet charm of this sought-after enclave with the historic Battlefield Park just minutes away, along with scenic trails, schools, shops, and quick highway access. A meticulously maintained gem in an irreplaceable setting.
Inclusions: Fridge, stove, dishwasher, microwave, washer, dryer, electrical light fixtures, window coverings/blinds/draperies, basement fridge, basement freezer, barbecue - all sold in 'as-is' condition
