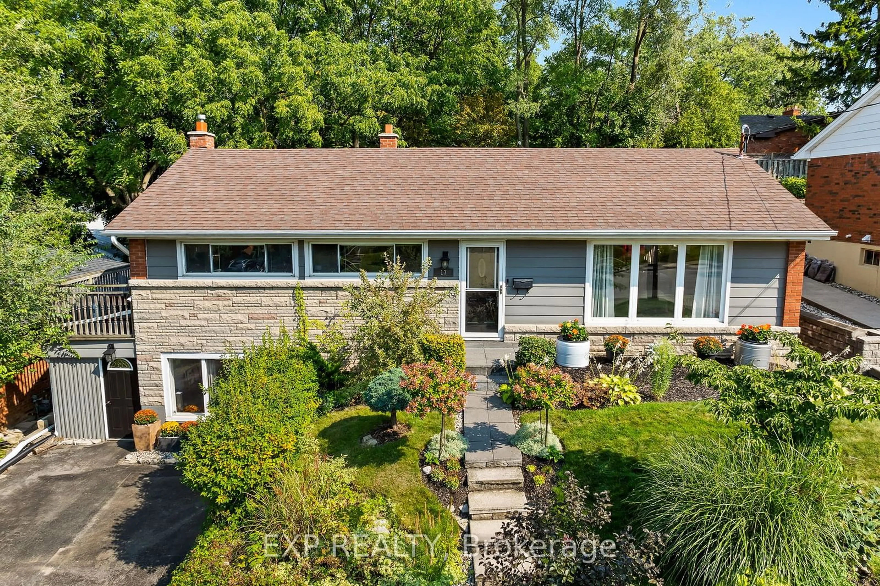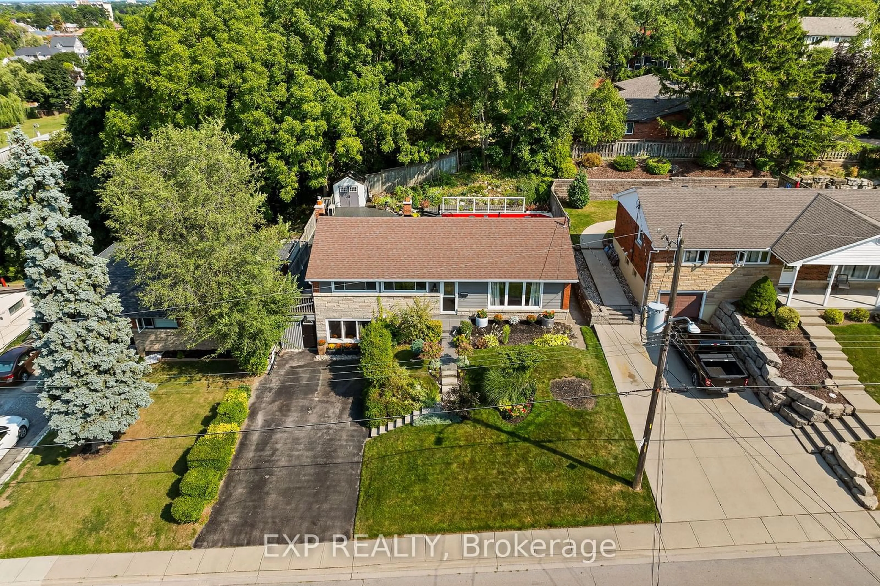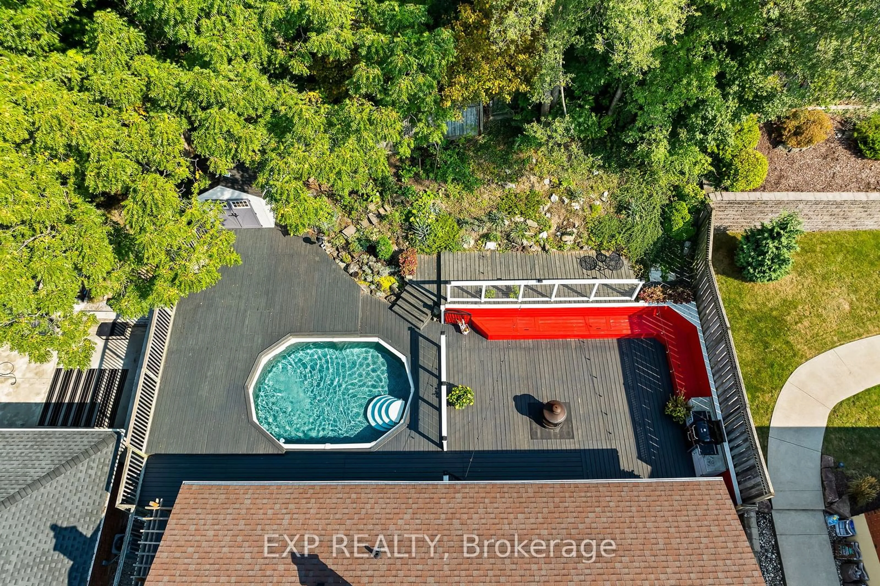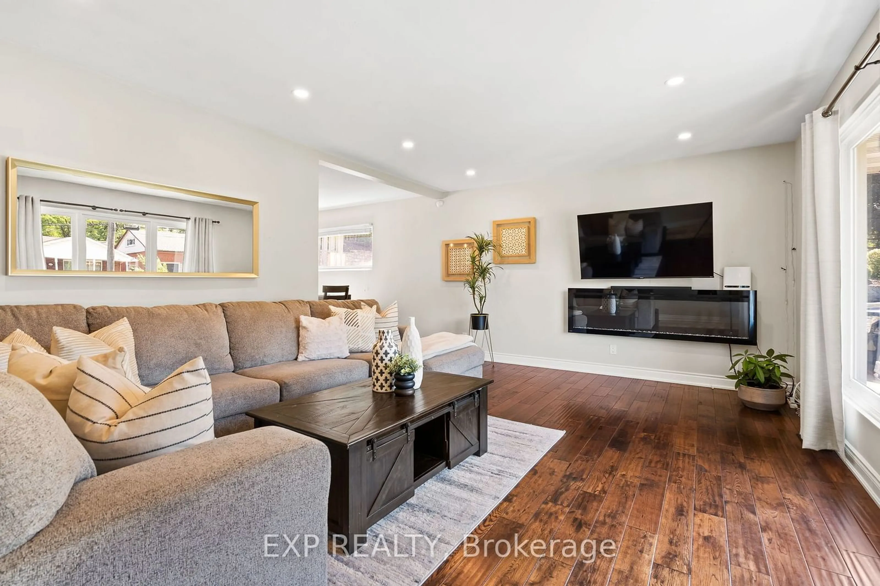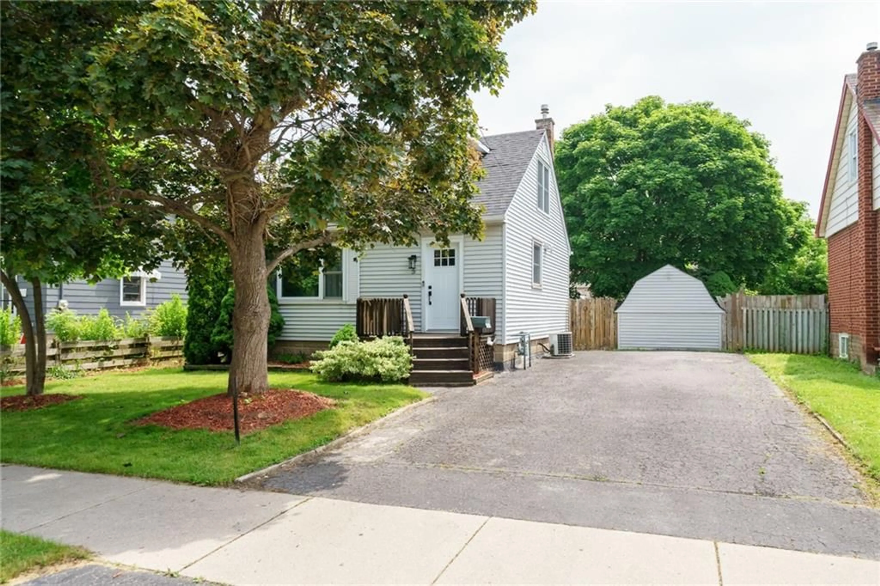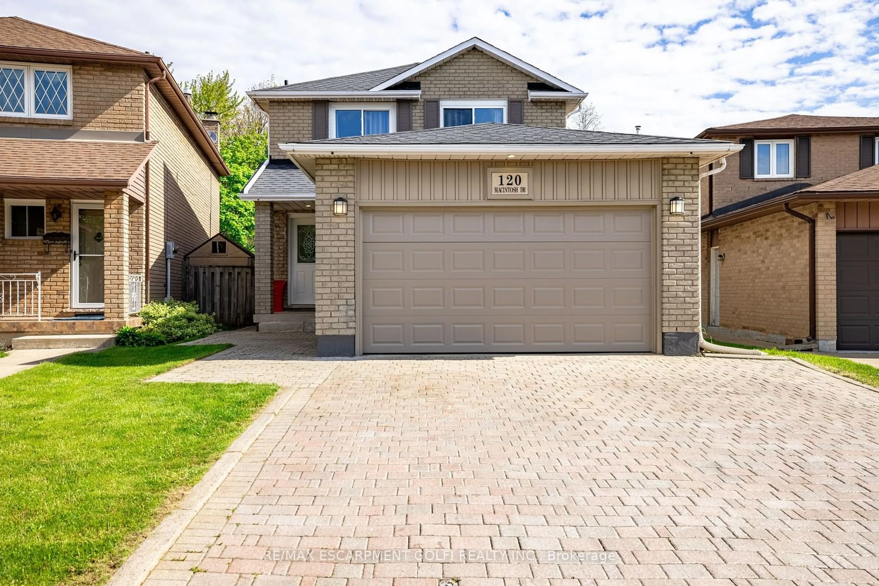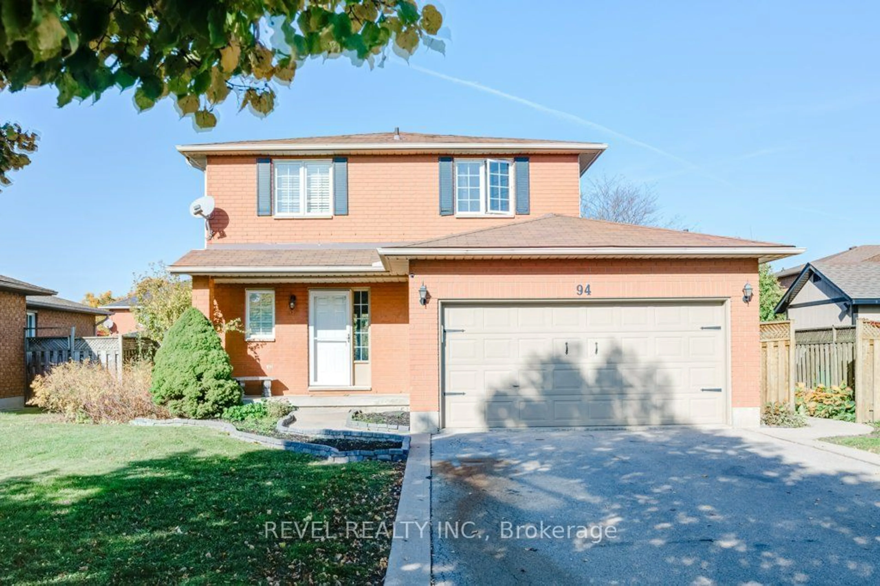17 Battlefield Dr, Hamilton, Ontario L8G 1T8
Contact us about this property
Highlights
Estimated ValueThis is the price Wahi expects this property to sell for.
The calculation is powered by our Instant Home Value Estimate, which uses current market and property price trends to estimate your home’s value with a 90% accuracy rate.Not available
Price/Sqft$764/sqft
Est. Mortgage$4,165/mo
Tax Amount (2023)$5,030/yr
Days On Market96 days
Description
Welcome To Your Dream Home In The Heart Of Stoney Creek! This Beautifully Renovated 3+1 Bedroom Bungalow Offers Over 2,500 Sq Ft Of Stylish, Open-Concept Living Space. The Updated Kitchen Features Sleek Stainless Steel Appliances, Granite Countertops, A Glass Tile Backsplash, And A Huge Island With A Breakfast Bar Thats Perfect For Family Time. The Sunlit Main-Floor Living Room Flows Into A Dining Area With A Walkout To Your Backyard Oasis-Complete With A Massive Deck, Heated Pool (New Liner), Storage Shed, And Mature Trees For Privacy. Downstairs, You'll Find A Spacious Living Room, Rec Room With A Gas Fireplace, Second Kitchen Space, 5-Piece Bath With A Clawfoot Tub And Walk-In Shower, Plus A 4th Bedroom-Perfect For An In-Law Suite. With Premium Hardwood Floors Throughout, New High-End Furnace And A/C, And Too Many Upgrades To List, This Home Has It All. Located Near Parks, Schools, Rec Centres, And Battlefield Museum, With Easy Highway Access And Escarpment Views!
Property Details
Interior
Features
Main Floor
Living
5.70 x 4.10Hardwood Floor / Large Window
Dining
2.45 x 3.60Hardwood Floor / W/O To Sundeck / Sliding Doors
Kitchen
5.00 x 3.56Tile Floor / Stainless Steel Appl / Breakfast Bar
Br
3.12 x 4.10Hardwood Floor / Closet / Window
Exterior
Features
Parking
Garage spaces -
Garage type -
Total parking spaces 4
Property History
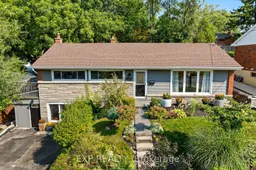 40
40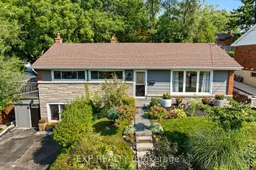

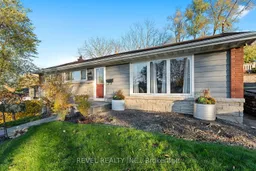
Get up to 0.5% cashback when you buy your dream home with Wahi Cashback

A new way to buy a home that puts cash back in your pocket.
- Our in-house Realtors do more deals and bring that negotiating power into your corner
- We leverage technology to get you more insights, move faster and simplify the process
- Our digital business model means we pass the savings onto you, with up to 0.5% cashback on the purchase of your home
