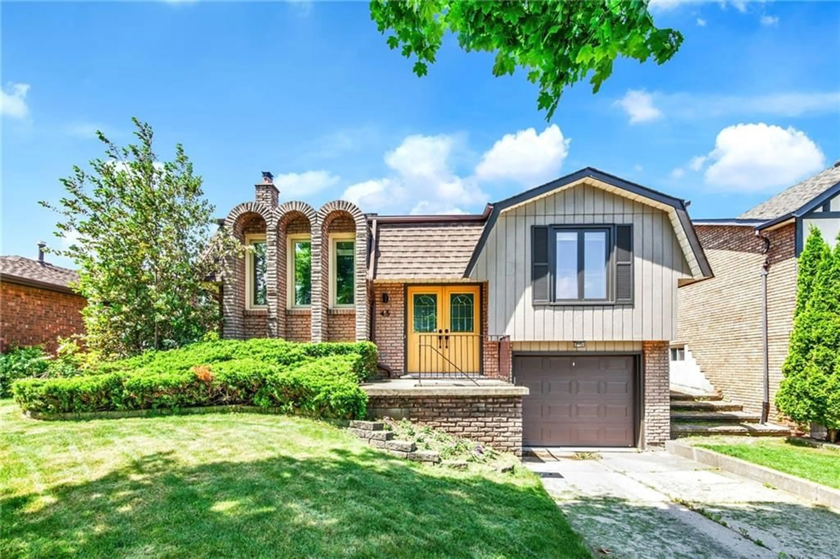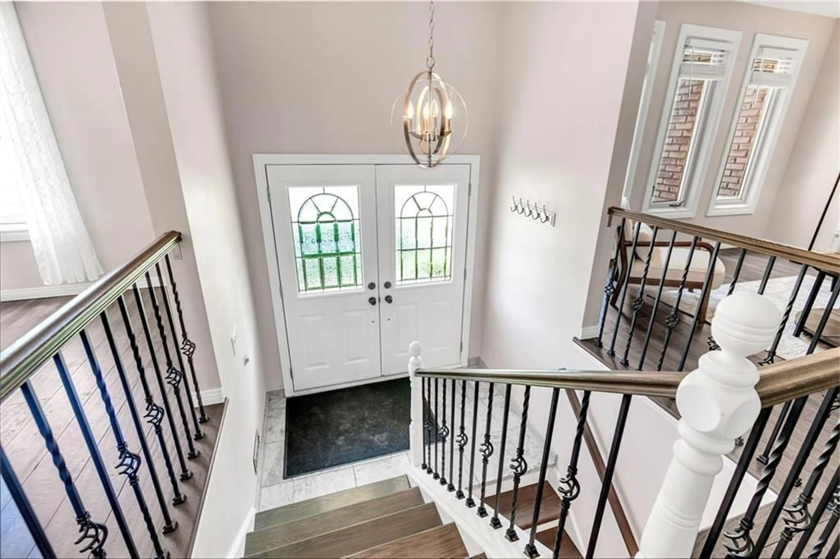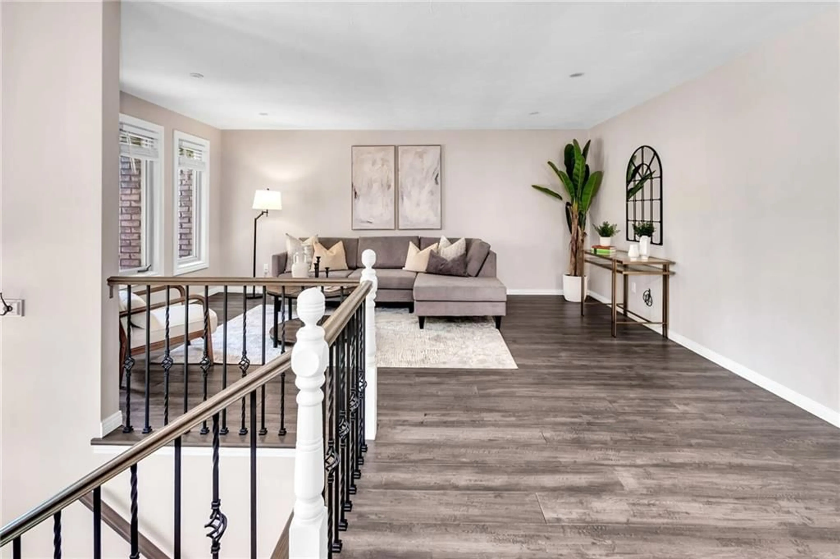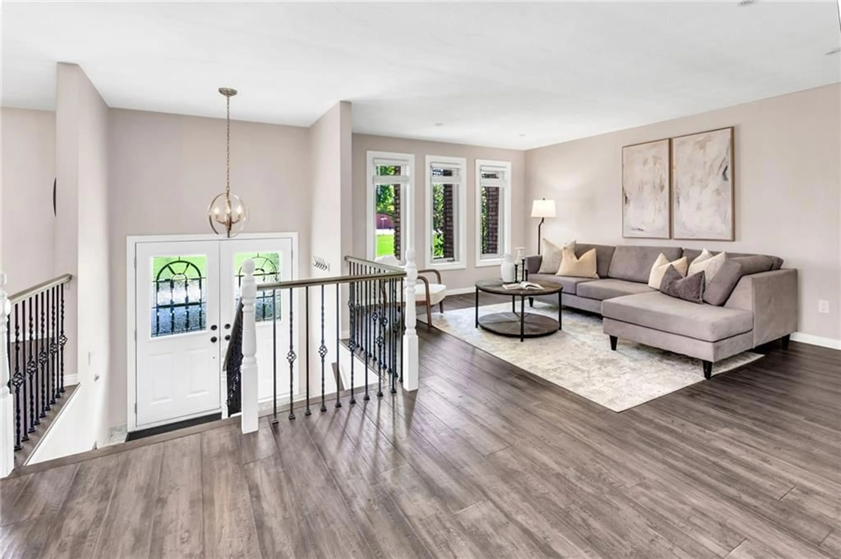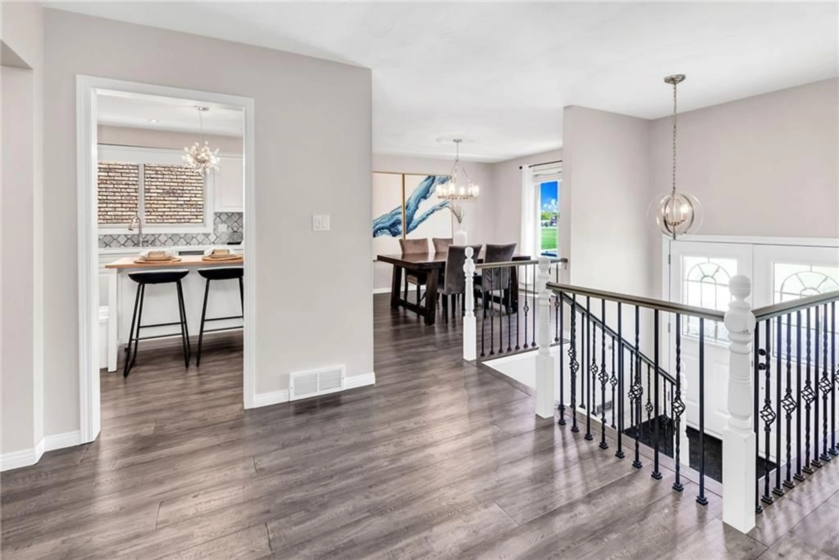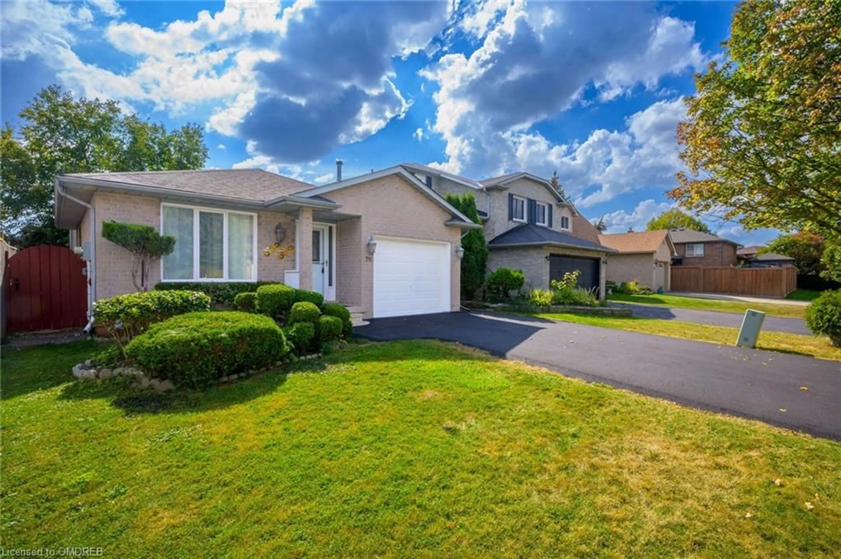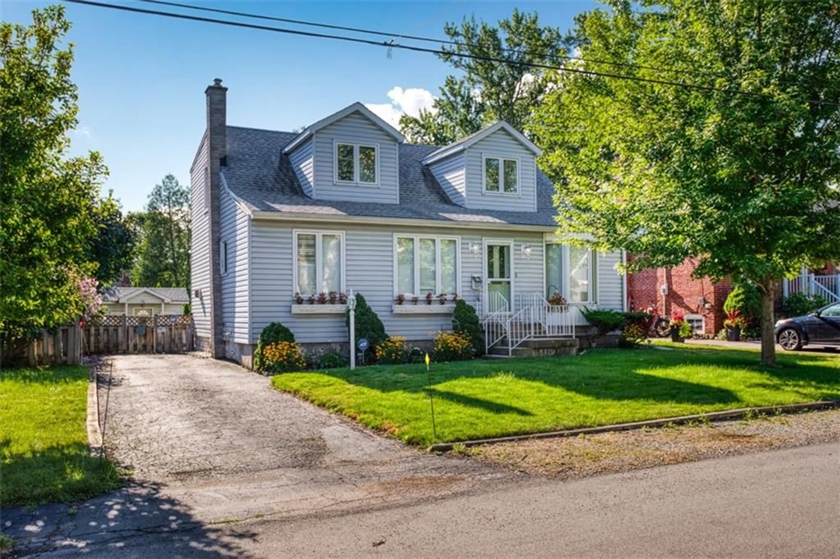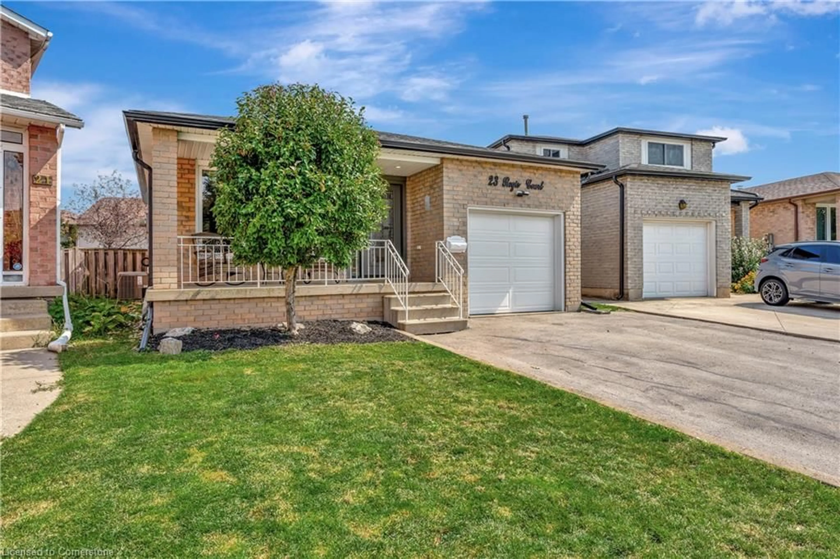45 AMBERWOOD St, Stoney Creek, Ontario L8J 1J1
Contact us about this property
Highlights
Estimated ValueThis is the price Wahi expects this property to sell for.
The calculation is powered by our Instant Home Value Estimate, which uses current market and property price trends to estimate your home’s value with a 90% accuracy rate.Not available
Price/Sqft$666/sqft
Est. Mortgage$3,758/mo
Tax Amount (2023)$4,592/yr
Days On Market135 days
Description
Pristine and meticulously maintained, this home is located in the highly desirable Upper Stoney Creek Mountain, directly across from Albion Estates Park. An entertainer's paradise, it features a pool, an outdoor cabana with an integrated hot tub, and your very own wood-burning pizza oven. The open main level features a spacious, sun-filled living area and dining room, modern open-concept kitchen boasts upgraded cabinetry, top-of-the-line appliances, quartz counter tops, a back splash, and ample cupboard space. The oversized primary bedroom includes a new 4-piece ensuite with quartz countertops, along with two additional generously sized bedrooms with access to the backyard. The lower floor offers a family room with a built-in bar. An additional bathroom features an upgraded glass shower, upgraded tiles, and an under-mount sink with quartz countertops, full size laundry room, storage space, and entrance from the garage. Best of all, the home offers a separate side entrance to the basement and a separate kitchen, making it a perfect opportunity for an in-law suite or extended family.Minutes from city amenities, LINC and Red Hill access, top rated schools, shopping, and restaurants.
Property Details
Interior
Features
2 Floor
Bedroom
13 x 8Bedroom
9 x 8Primary Bedroom
15 x 11Bathroom
8 x 5Exterior
Features
Parking
Garage spaces 1
Garage type Attached
Other parking spaces 1
Total parking spaces 2
Property History
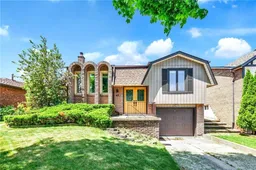 37
37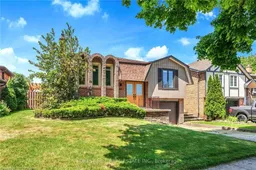
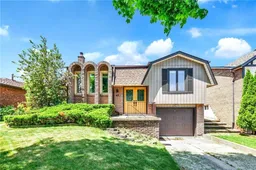
Get up to 0.5% cashback when you buy your dream home with Wahi Cashback

A new way to buy a home that puts cash back in your pocket.
- Our in-house Realtors do more deals and bring that negotiating power into your corner
- We leverage technology to get you more insights, move faster and simplify the process
- Our digital business model means we pass the savings onto you, with up to 0.5% cashback on the purchase of your home
