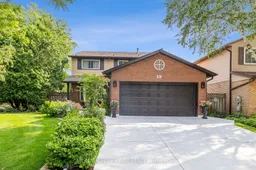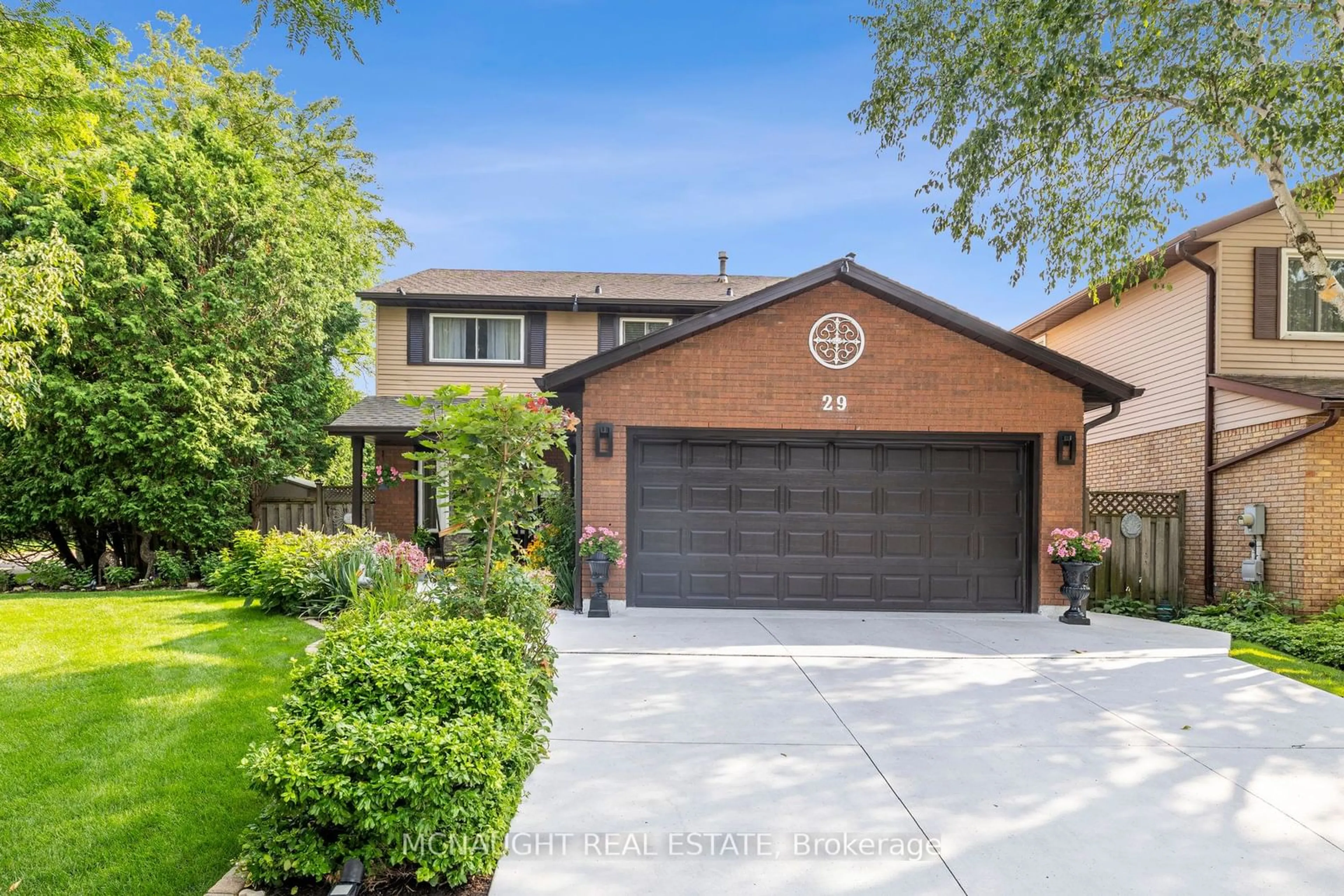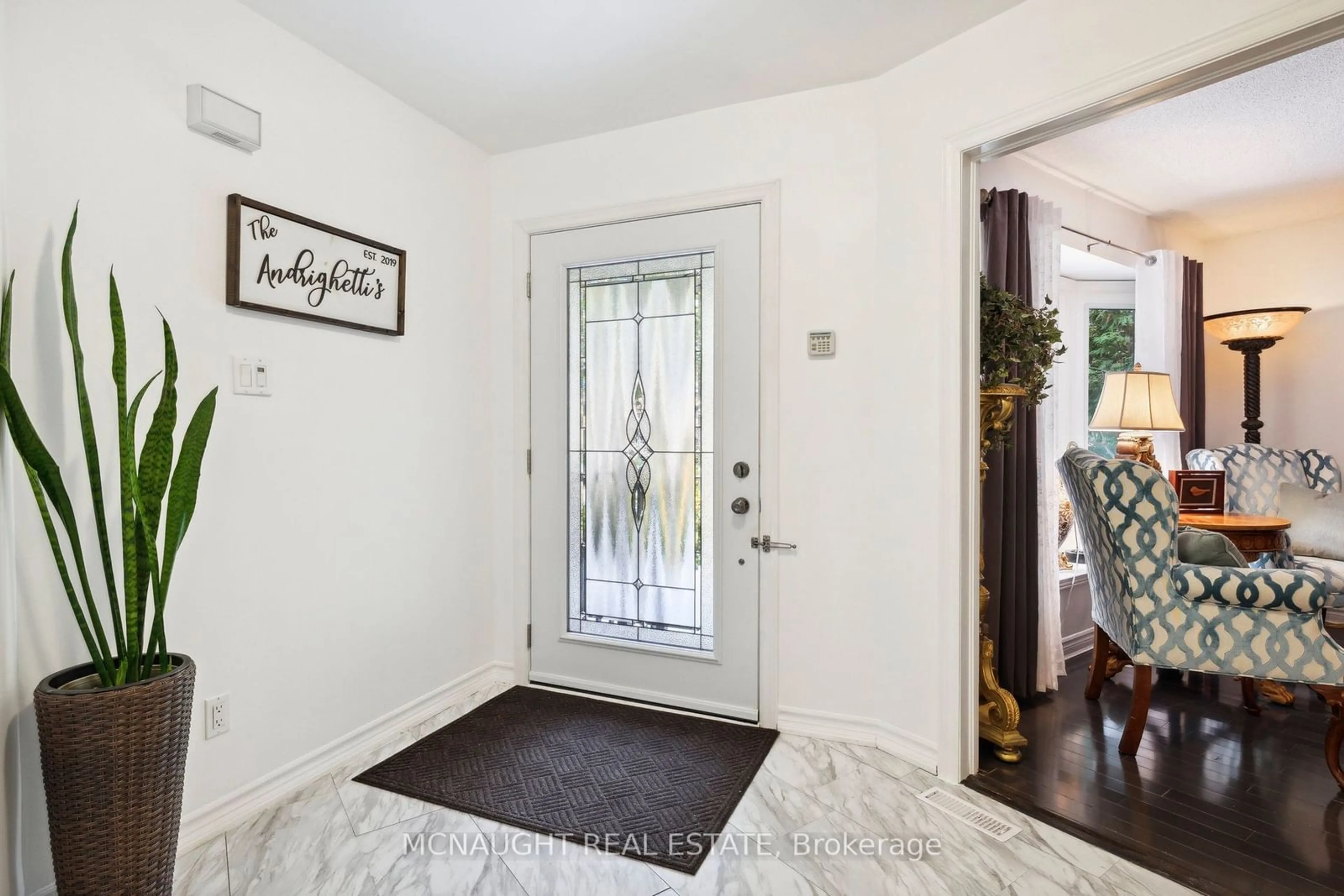29 Atlas St, Hamilton, Ontario L8J 2J1
Contact us about this property
Highlights
Estimated ValueThis is the price Wahi expects this property to sell for.
The calculation is powered by our Instant Home Value Estimate, which uses current market and property price trends to estimate your home’s value with a 90% accuracy rate.$990,000*
Price/Sqft$563/sqft
Days On Market2 days
Est. Mortgage$5,368/mth
Tax Amount (2024)$5,603/yr
Description
Beautiful Stoney Creek home on an ultra-private corner lot with amazing curb appeal. 3 bedrooms (easily converted back to 4) double car garage & driveway. The large inviting foyer leads to a large dining room & cozy sunken living room with hardwood floors throughout. Living room fireplace with featuring natural brick mantel & built-ins. Main floor laundry with garage access & powder room. Bright modern spacious eat-in kitchen with lots of natural lights and pot lights, stainless steel appliances, custom soft close cabinets, granite & backsplash and breakfast bar. Large sliding door walks out to private yard with deck, awnings and hot tub. The home is surrounded by beautifully landscaped lush greenery full of seclusion privacy. Large windows throughout. Curved oak staircase leads you to 3 generous sized bedrooms all with hardwood floors. Large master bedroom with 4 piece ensuite with corner tub. In the fully finished basement you will find a large finished rec room & 2-piece bath. Close to schools, highways, shopping, parks & Red Hill, with much more amenities in a family oriented neighbourhood!
Property Details
Interior
Features
Main Floor
Living
4.88 x 6.40Eat-In Kitchen / Pot Lights / W/O To Deck
Kitchen
4.88 x 3.35Hardwood Floor / Bay Window
Dining
6.10 x 3.40Hardwood Floor / Fireplace / Large Window
Breakfast
3.61 x 3.58Hardwood Floor / Closet / Window
Exterior
Features
Parking
Garage spaces 2
Garage type Attached
Other parking spaces 2
Total parking spaces 4
Property History
 40
40Get up to 1% cashback when you buy your dream home with Wahi Cashback

A new way to buy a home that puts cash back in your pocket.
- Our in-house Realtors do more deals and bring that negotiating power into your corner
- We leverage technology to get you more insights, move faster and simplify the process
- Our digital business model means we pass the savings onto you, with up to 1% cashback on the purchase of your home

