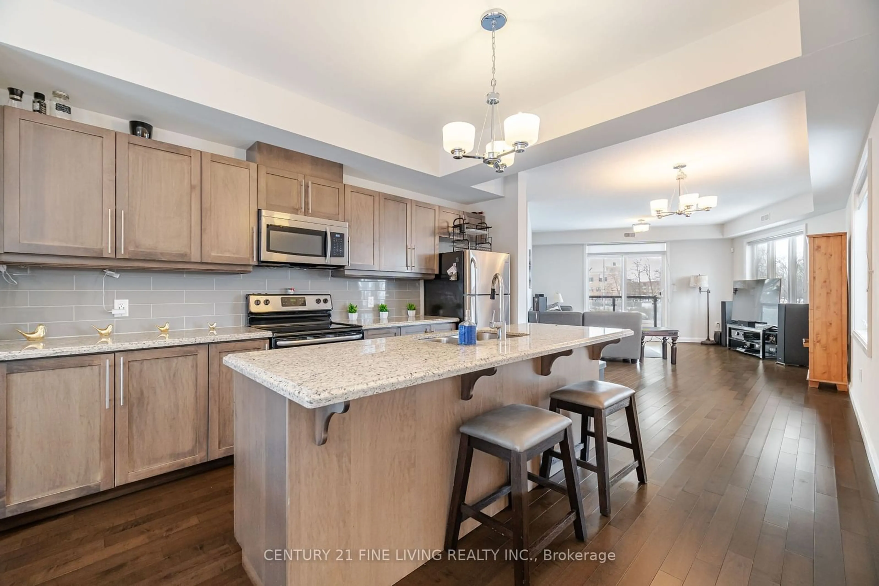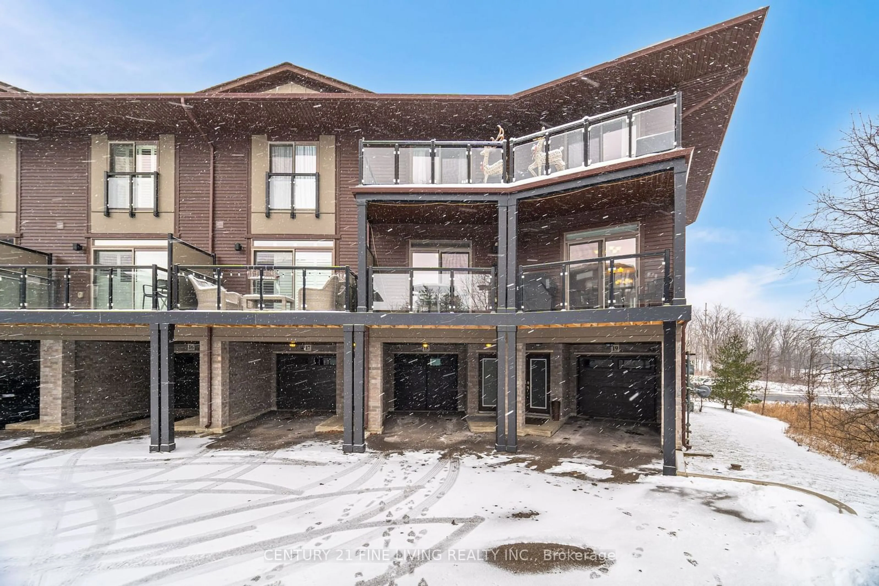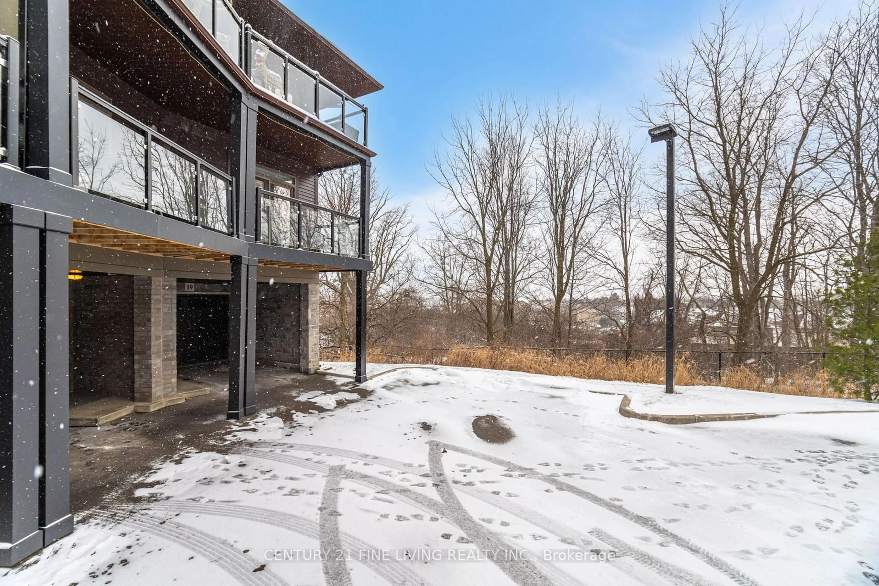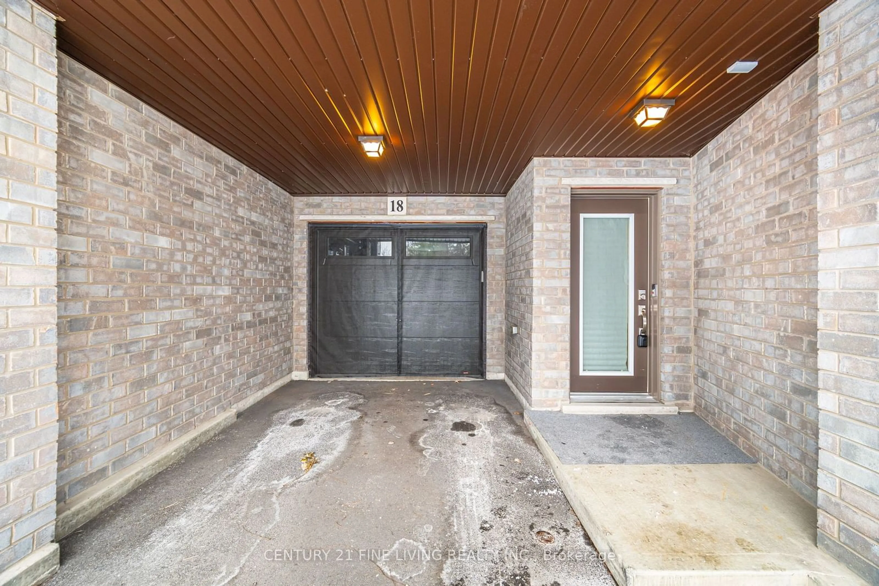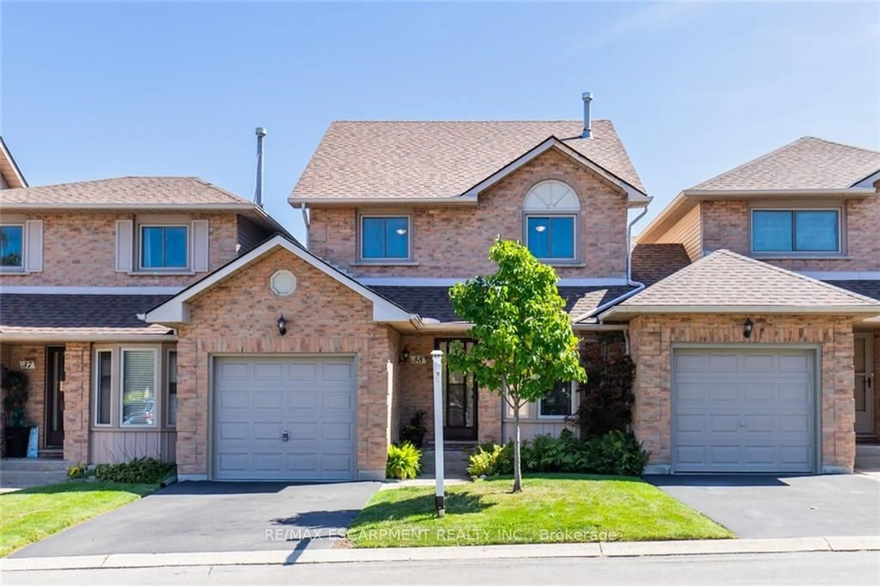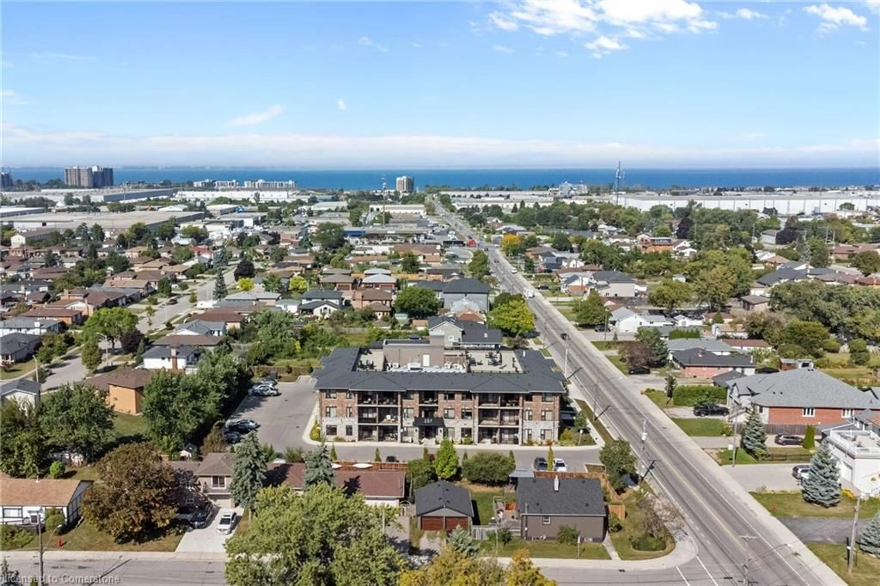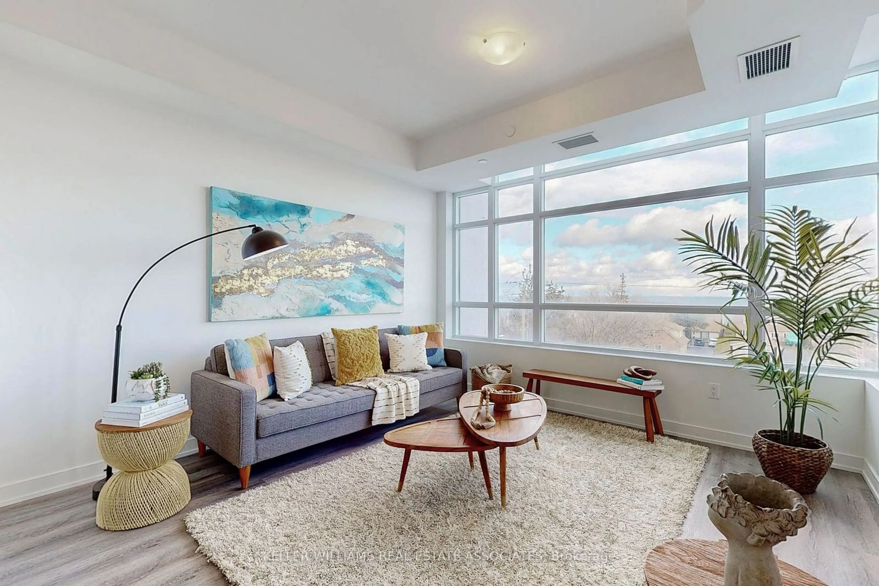23 Echovalley Dr #18, Hamilton, Ontario L8J 0K4
Contact us about this property
Highlights
Estimated ValueThis is the price Wahi expects this property to sell for.
The calculation is powered by our Instant Home Value Estimate, which uses current market and property price trends to estimate your home’s value with a 90% accuracy rate.Not available
Price/Sqft$382/sqft
Est. Mortgage$2,782/mo
Maintenance fees$315/mo
Tax Amount (2024)$4,773/yr
Days On Market36 days
Description
Beautifully designed end-unit 2-bedroom townhome offering two full baths, a large terrace, two balconies, & two convenient parking spots, all nestled in a peaceful, tree-lined setting. From the moment you step inside, you're welcomed by a large, inviting foyer setting the tone for this bright airy home, thoughtfully designed with everything located on one floor, filled with natural light from its many large windows. The main open-concept living area features elegant wood floors, creating a warm, sophisticated space perfect for entertaining or relaxing. The modern kitchen is a true showstopper, featuring mocha-coloured cabinetry, granite countertops, a chic backsplash, & an abundance of storage with numerous cabinets. A massive center island with a double sink and ample seating makes it perfect for casual dining or gatherings with friends & family. The open-concept layout flows seamlessly into the breakfast/dining area, which opens onto a large terrace - perfect for family BBQs or enjoying serene wooded views. The primary suite is a private retreat, featuring a 3-piece ensuite with a large stand-up shower with glass doors, dark wood cabinetry, and granite counters. It also includes a spacious walk-in closet & direct access to the terrace, the perfect place to start or end your day with peaceful tree-lined views. The second bedroom is equally charming, complete with its own private balcony, while the second full bathroom features a bathtub, matching dark cabinetry, and granite counters for a cohesive and stylish design. It has ample storage & closet space throughout, ensuring practicality alongside its modern style. It includes a separate attached garage with automatic garage door, additional covered parking, and direct access to the home for ultimate convenience. Every detail of this home has been designed to provide comfort, style, & modern living with easy access to amenities like shopping, restaurants, schools, & parks, ensuring an excellent lifestyle experience!
Property Details
Interior
Features
2nd Floor
Prim Bdrm
5.00 x 3.87W/O To Terrace / 3 Pc Ensuite / W/I Closet
Kitchen
4.30 x 3.63Centre Island / Stainless Steel Appl / Granite Counter
2nd Br
3.11 x 3.87W/O To Balcony / Double Closet
Dining
2.48 x 2.92Hardwood Floor / W/O To Terrace / Large Window
Exterior
Features
Parking
Garage spaces 1
Garage type Attached
Other parking spaces 1
Total parking spaces 2
Condo Details
Inclusions
Property History
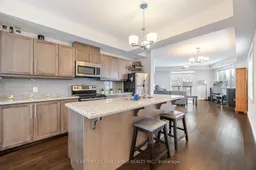 40
40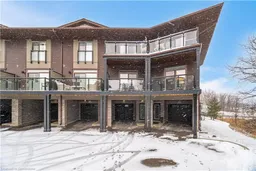
Get up to 0.5% cashback when you buy your dream home with Wahi Cashback

A new way to buy a home that puts cash back in your pocket.
- Our in-house Realtors do more deals and bring that negotiating power into your corner
- We leverage technology to get you more insights, move faster and simplify the process
- Our digital business model means we pass the savings onto you, with up to 0.5% cashback on the purchase of your home
