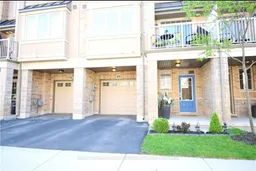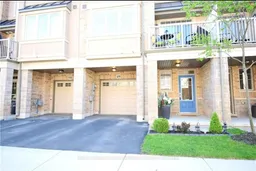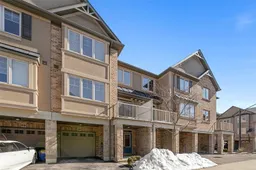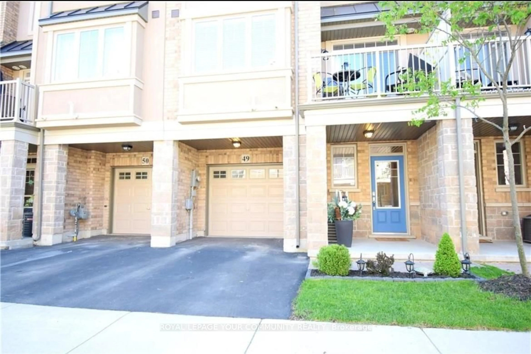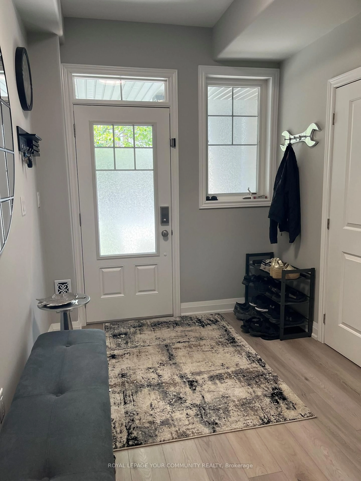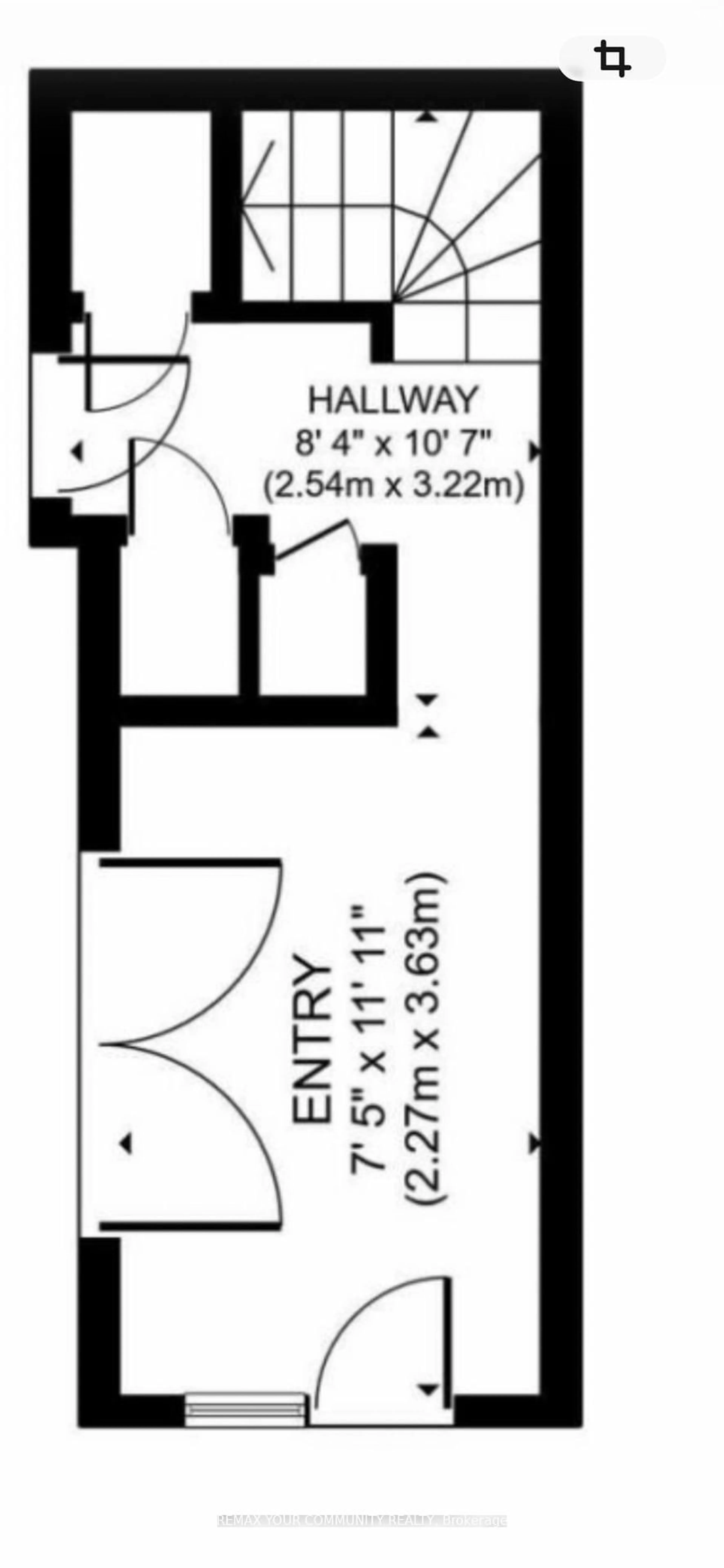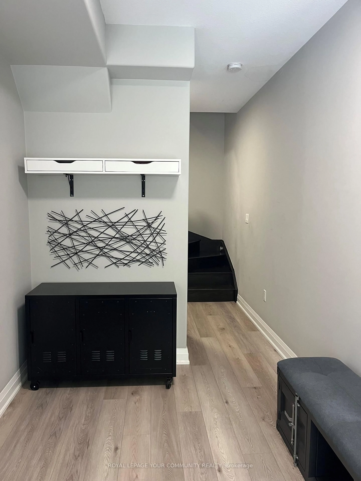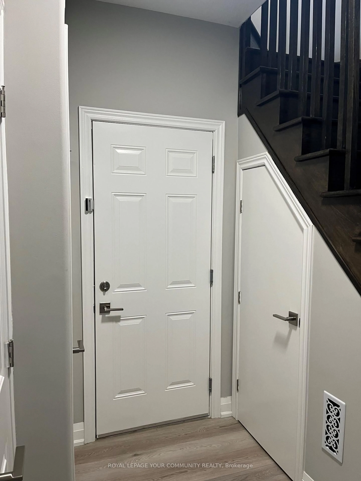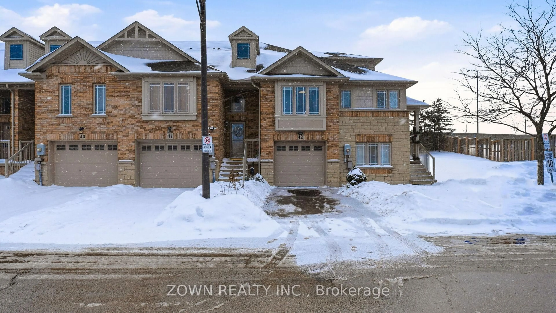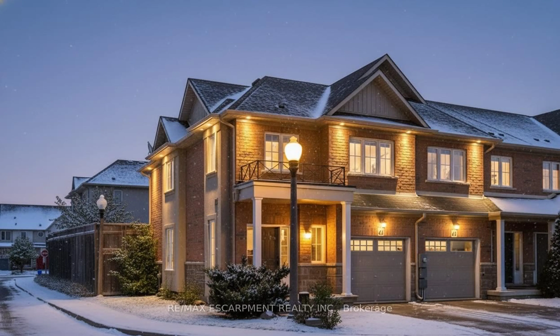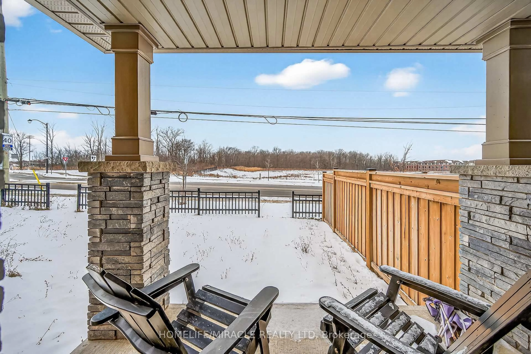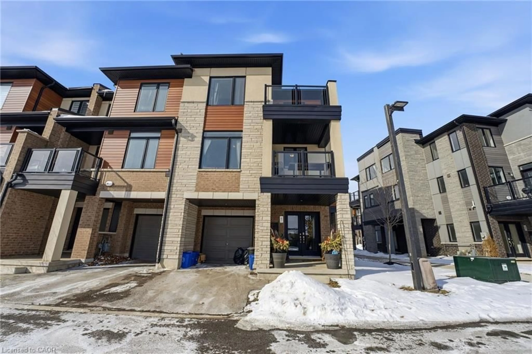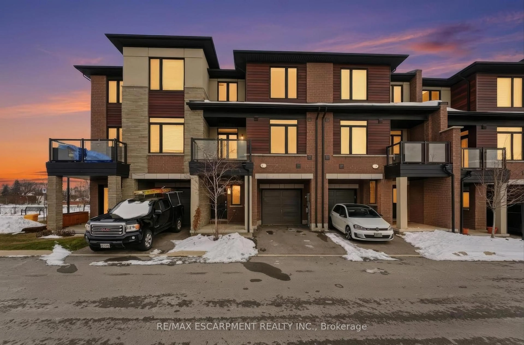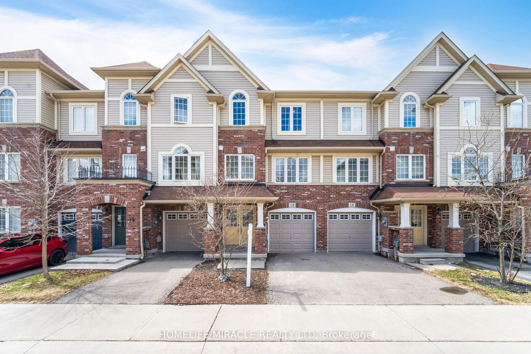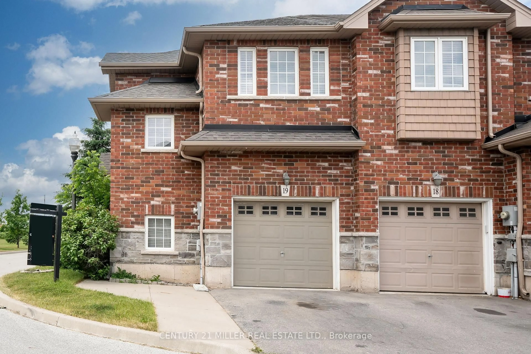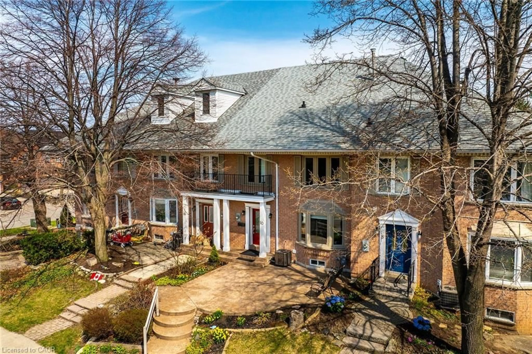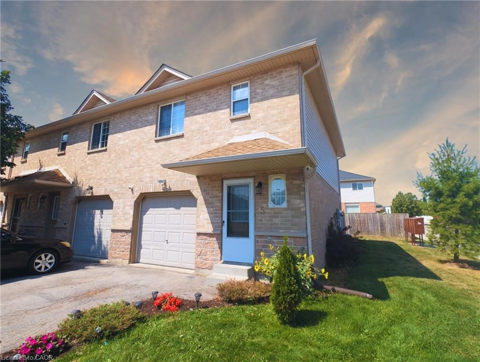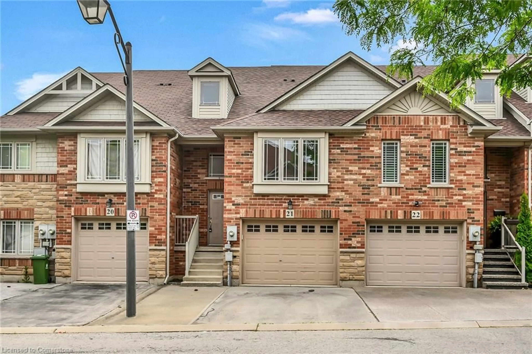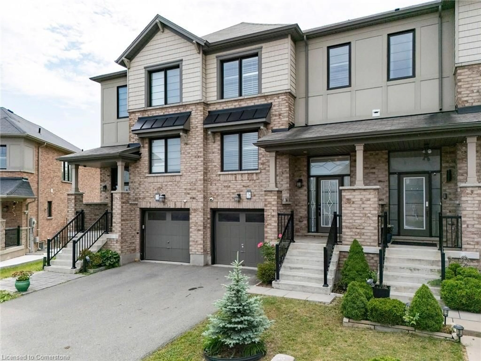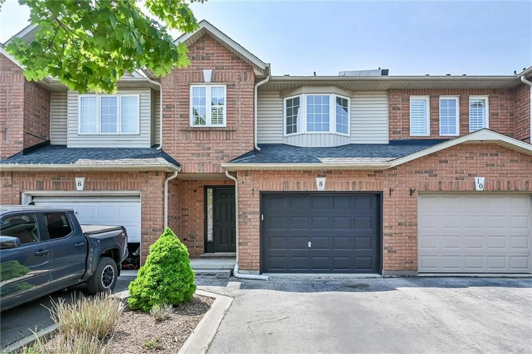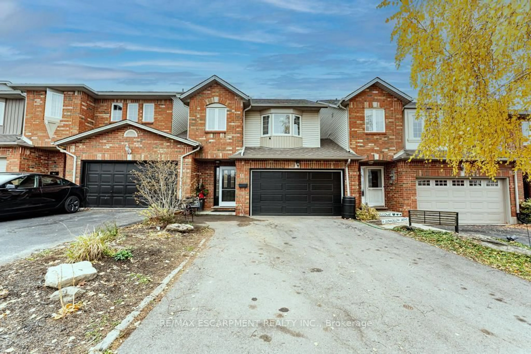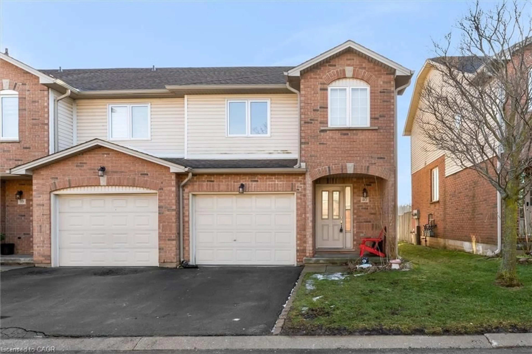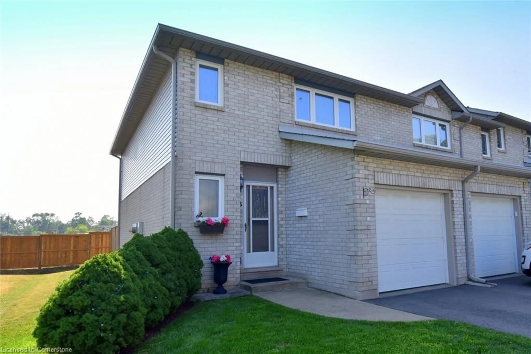201 Westbank Tr #49, Hamilton, Ontario L8J 0H4
Contact us about this property
Highlights
Estimated valueThis is the price Wahi expects this property to sell for.
The calculation is powered by our Instant Home Value Estimate, which uses current market and property price trends to estimate your home’s value with a 90% accuracy rate.Not available
Price/Sqft$543/sqft
Monthly cost
Open Calculator
Description
Welcome to 201 Westbank Trail Unit 49! This fully renovated 3-storey townhouse in sought-after Stoney Creek blends modern design with convenience. The open-concept 2nd floor features a chefs kitchen with quartz countertops, waterfall island and quartz backsplash, french-door LG appliances with cooktop and built in stove and hardwood floors through out, plus pot lights with dimmers. Elegant dining area with walkout to balcony and spacious living room. Upstairs boast a luxurious primary retreat, spa-inspired bathroom with huge standup shower and a rainfall shower panel. 2nd floor laundry (Samsung washer/dryer), additional LG 2 in 1 washer and dryer. A versatile 2nd bedroom converted to a private gym. The home welcomes you with a spacious foyer featuring a large closet and additional storage closet, offering plenty of room to stay organized. A generous garage with built-in shelving adds even more convenience, providing the perfect space for tools, seasonal items, or everyday storage needs. Proudly showcasing over $80,000 in upgrades, this home is truly move-in ready. Minutes to Red Hill, LINC & QEW.
Property Details
Interior
Features
Exterior
Features
Parking
Garage spaces 1
Garage type Attached
Other parking spaces 1
Total parking spaces 2
Property History
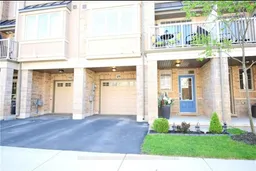 42
42