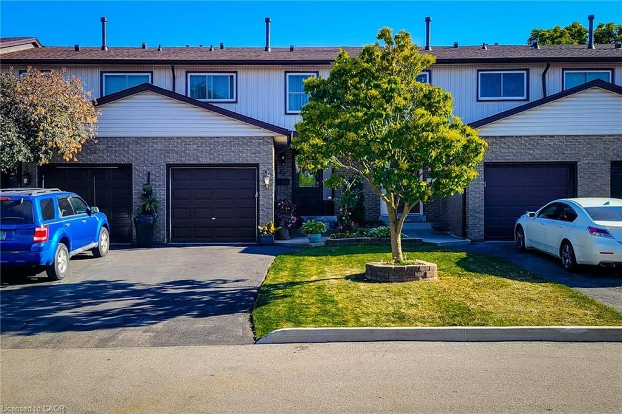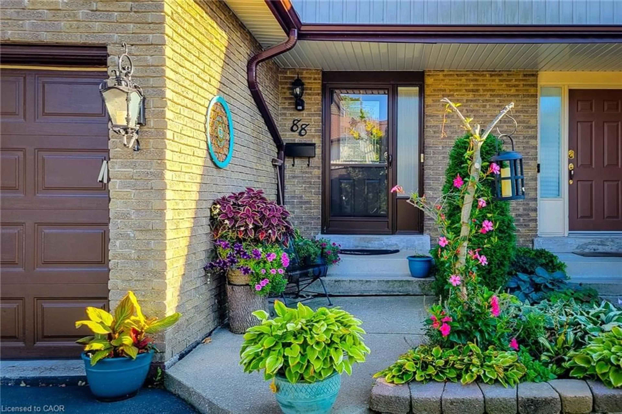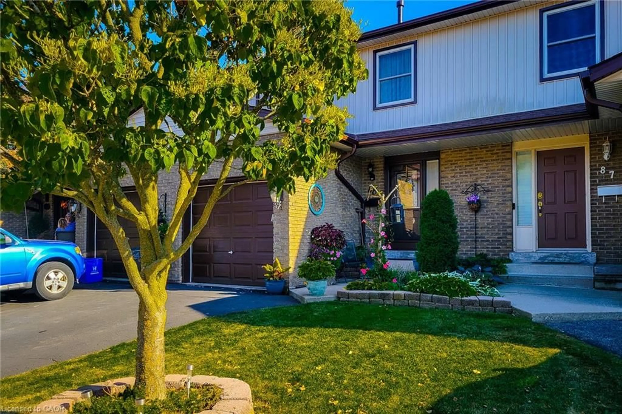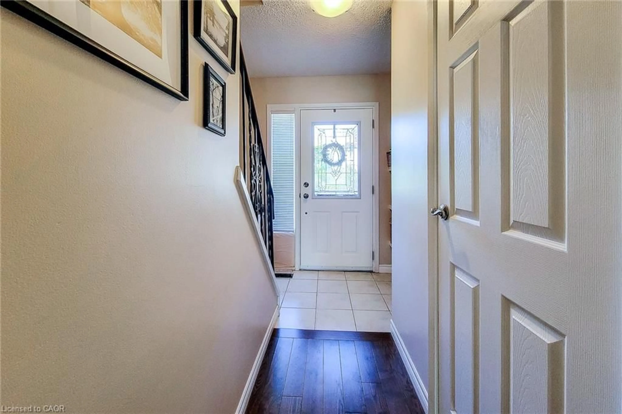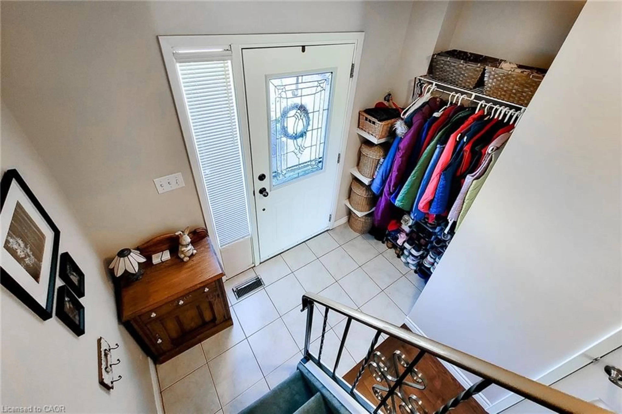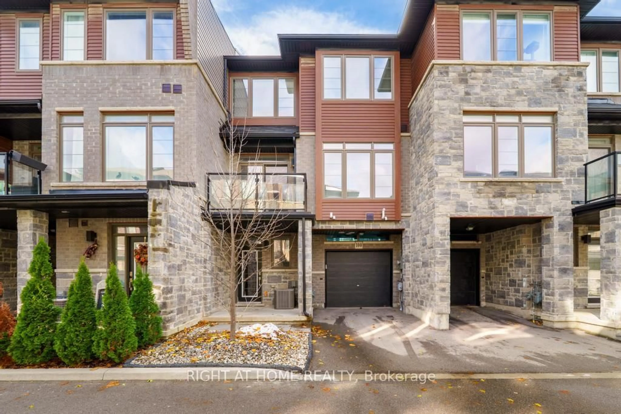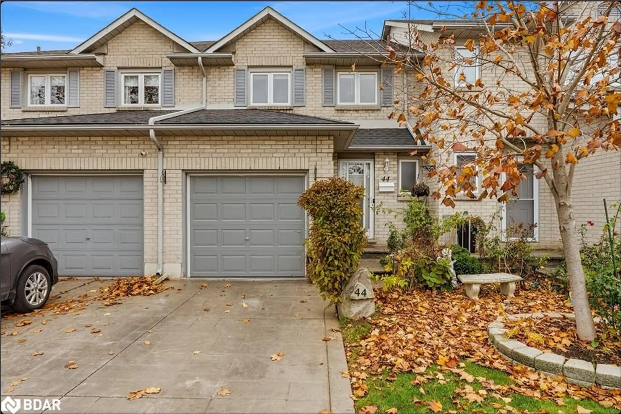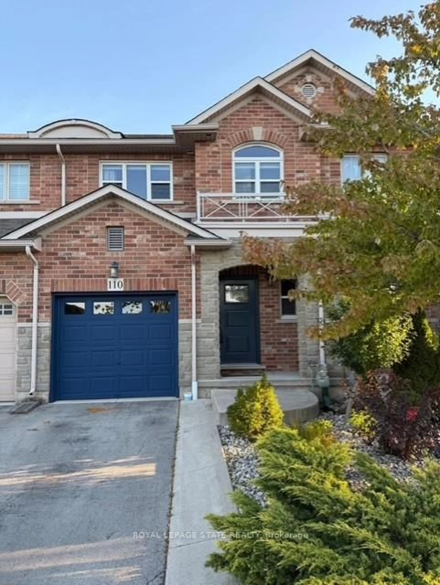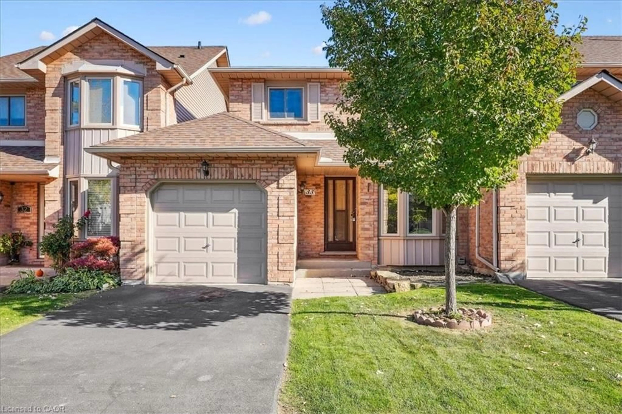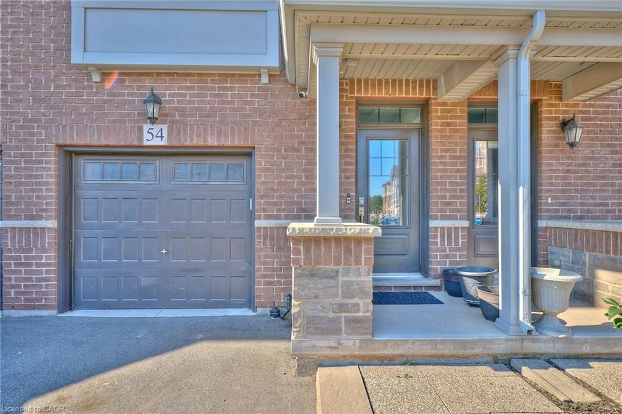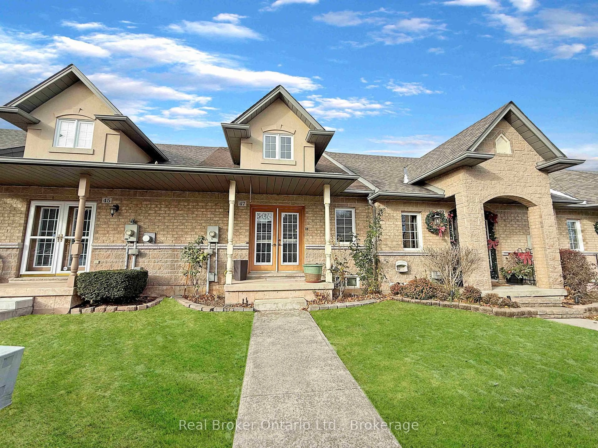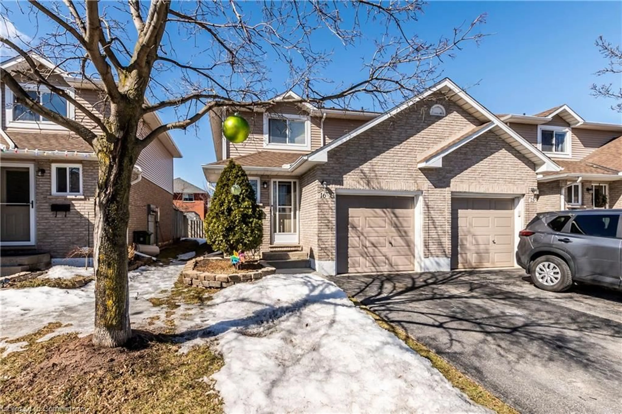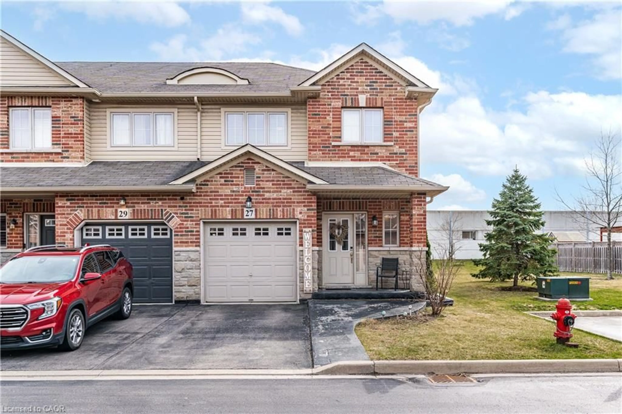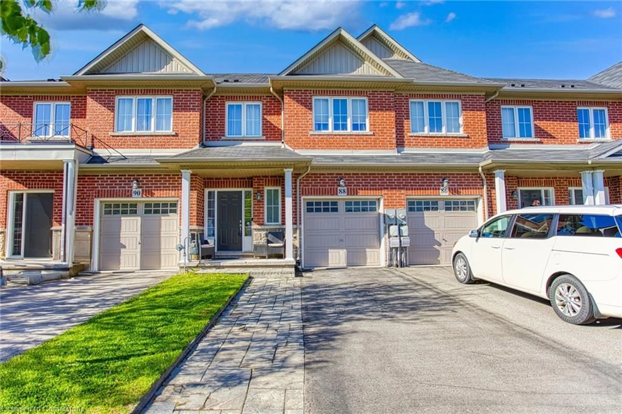1115 Paramount Dr #88, Stoney Creek, Ontario L8J 1P6
Contact us about this property
Highlights
Estimated valueThis is the price Wahi expects this property to sell for.
The calculation is powered by our Instant Home Value Estimate, which uses current market and property price trends to estimate your home’s value with a 90% accuracy rate.Not available
Price/Sqft$593/sqft
Monthly cost
Open Calculator
Description
Discover a true sense of space and privacy in this well-presented 3-bedroom townhome, perfectly positioned in the sought-after Albion Estates community. What truly sets this property apart is its exceptional backing onto a park and school, offering serene, green views and a level of tranquility rarely found in townhome living. Inside, you'll find a bright and functional layout with warm hardwood floors and recent updates that include efficient thermal windows and doors. The living room opens through patio doors to a fully fenced, private yard—an ideal spot for relaxing or entertaining while enjoying the park-like backdrop. The finished basement provides versatile extra space, perfect for a family room or home office, adding to the home's excellent livability. Positioned for ultimate convenience, you're just moments from parks, trails, top-rated schools, and with easy access to the Linc and Red Hill Parkway for commuting. This isn't just another townhome. It's a home that offers a smarter, more connected lifestyle. Come see and experience the difference for yourself.
Property Details
Interior
Features
Lower Floor
Living Room
4.88 x 3.48Exterior
Features
Parking
Garage spaces -
Garage type -
Total parking spaces 2
Property History
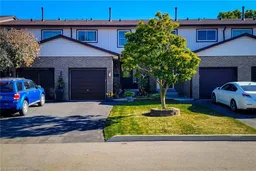 48
48
