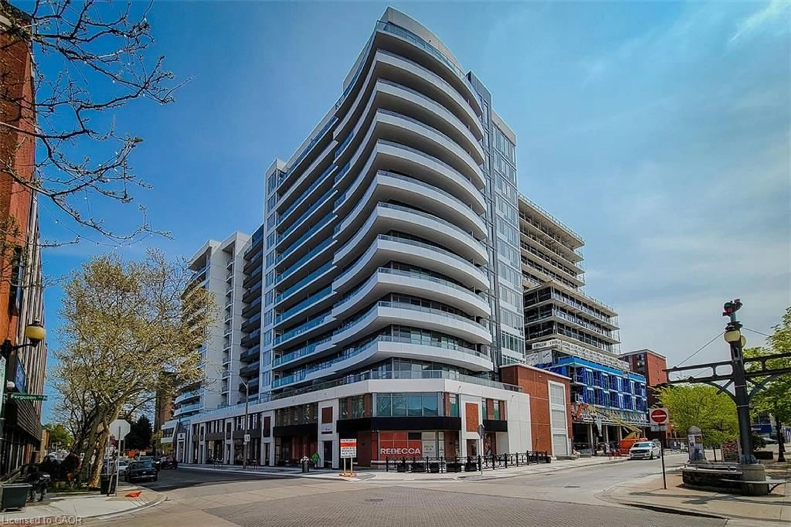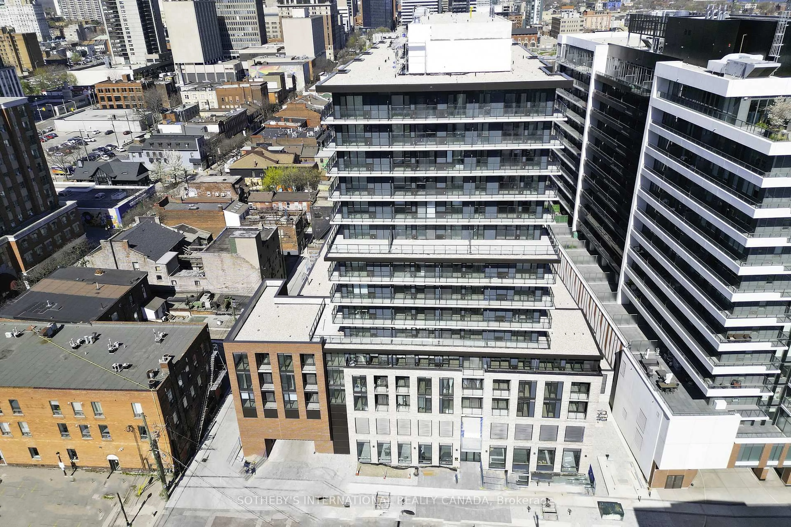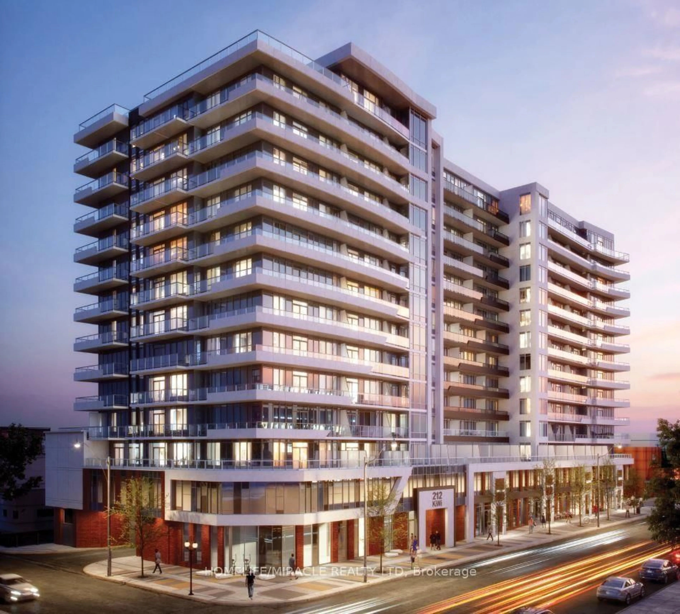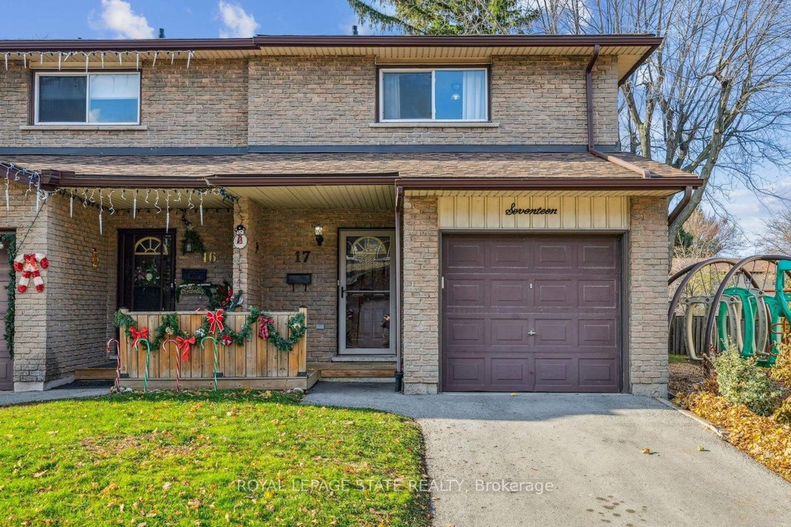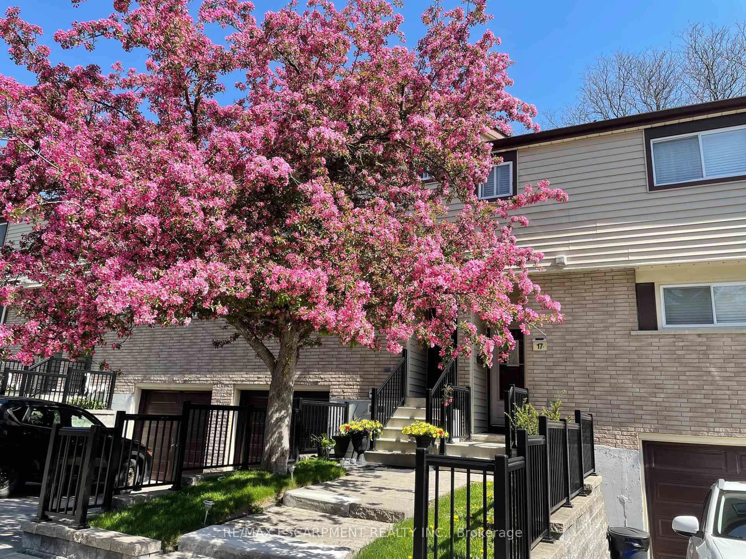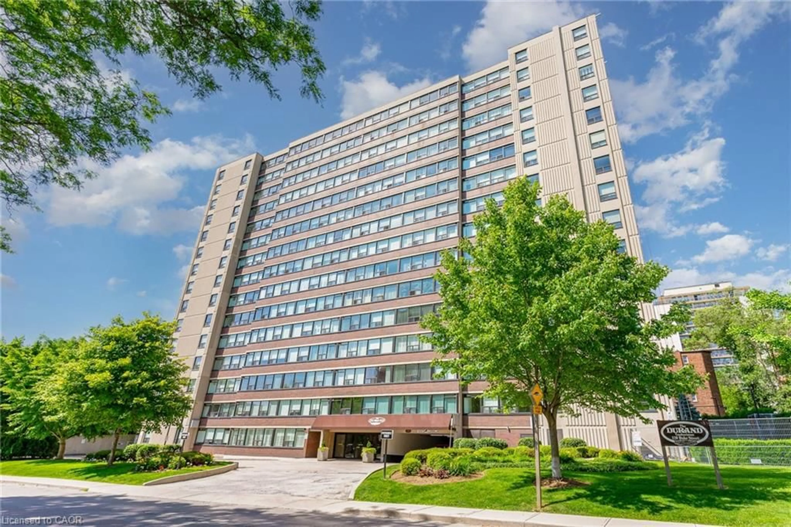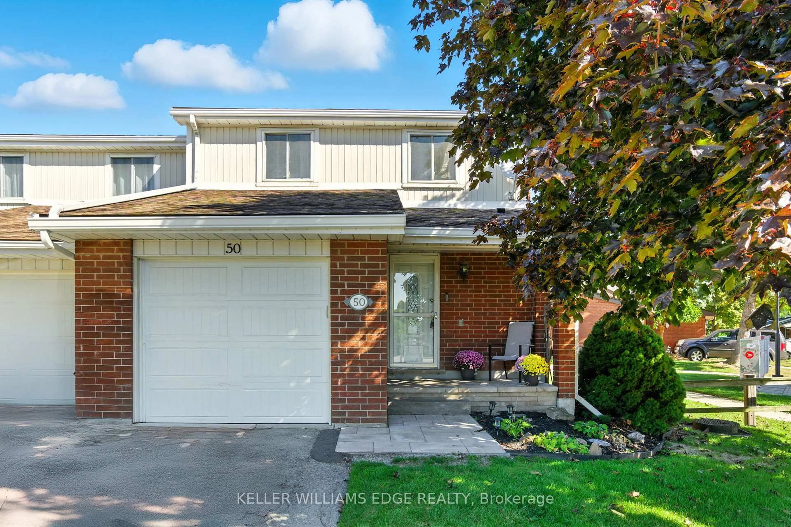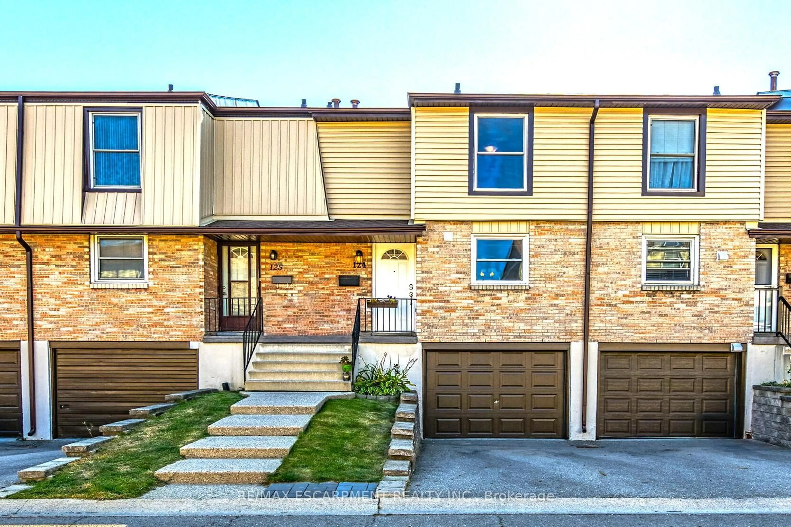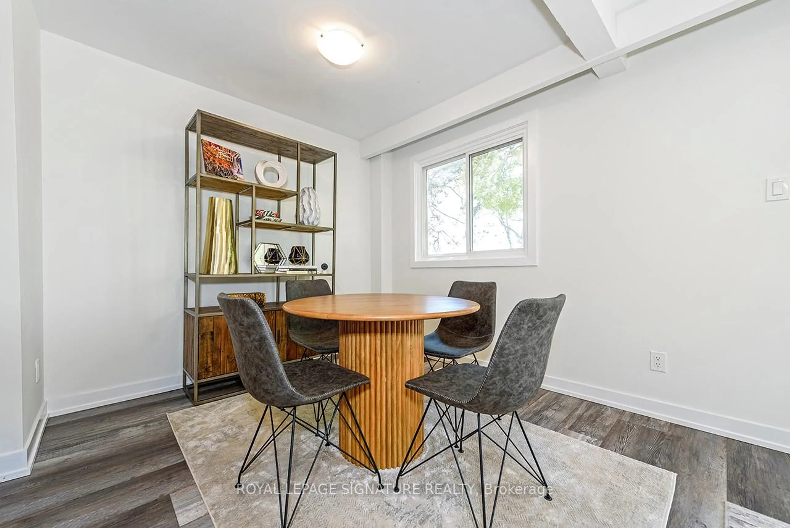134 MARY St #2705, Hamilton, Ontario L8R 1K5
Contact us about this property
Highlights
Estimated valueThis is the price Wahi expects this property to sell for.
The calculation is powered by our Instant Home Value Estimate, which uses current market and property price trends to estimate your home’s value with a 90% accuracy rate.Not available
Price/Sqft$1,055/sqft
Monthly cost
Open Calculator
Description
Welcome to Beasley Park Lofts. Just minutes from James St N, the market, downtown city centre, the Waterfront, Go stations and soon to be completed LRT. The project will consist of residential and commercial units at the site of the historic Cannon Knitting Mills. No other project in the area will be as unique as Beasley Park Lofts. The project developer is Harry Stinson - winner of numerous awards in Toronto and Hamilton (1 King St W - Tor, Candy Factory Lofts - Tor, Stinson School Lofts - Hamilton). Beasley Park is designed as a mixed-use, self-contained community including not just residential condos but also a boutique hotel, storefronts, an interior mall of retail and services, atrium cafe, bar, private offices, health club, 24 hour food market..... It will become a popular and well-known address. the project includes 24-hour gym, meeting rooms, shuttle bus, 24/7 security, courier desk, printing, tech support, ......even room service! This 1 Bedroom unit (with terrace) on the 27th floor faces East with views of Beasley Park and the Niagara Escarpment. Underground parking is available for purchase. This is one of numerous units available ranging from commercial/office, studios 1 bdrm, 1 bdrm+den and 2 bdrm units. Please contact the brokerage for more details. The project is scheduled for completion in March 2026.
Property Details
Interior
M Floor
Bathroom
6 x 52-Piece
Bathroom
6 x 52-Piece
Living Room
14 x 12Hardwood Floor
Living Room
14 x 12Hardwood Floor
Condo Details
Inclusions
Property History

