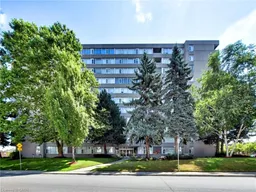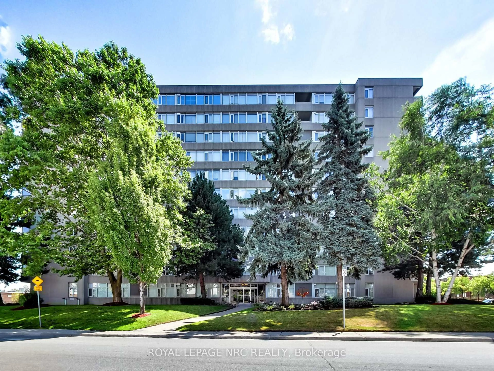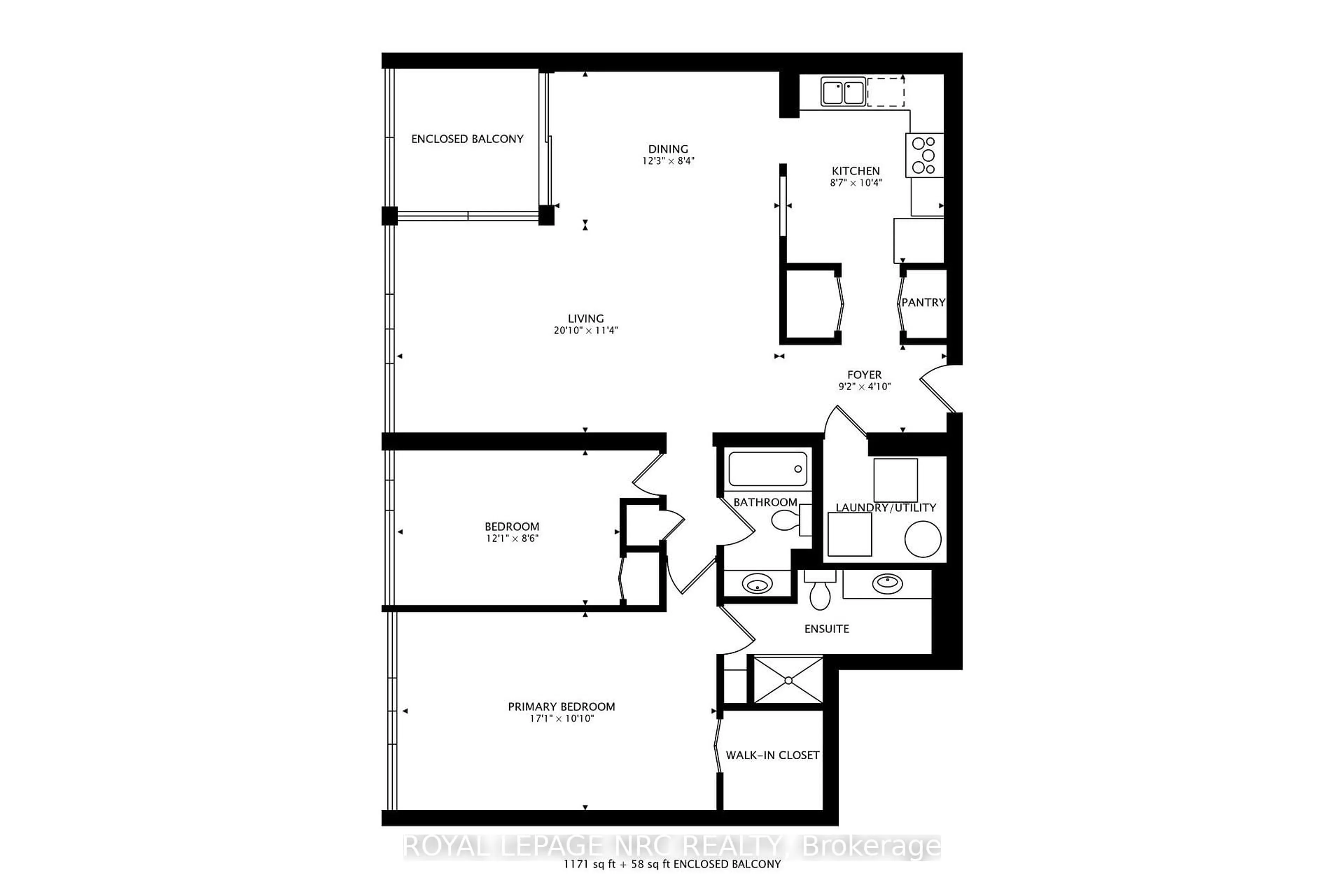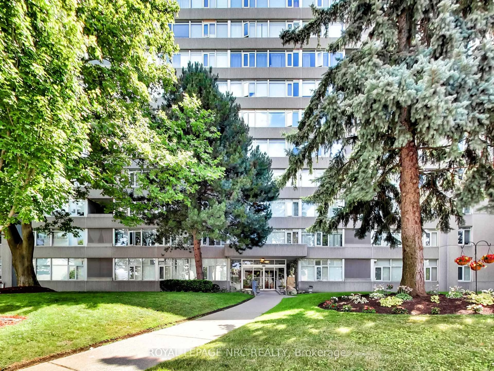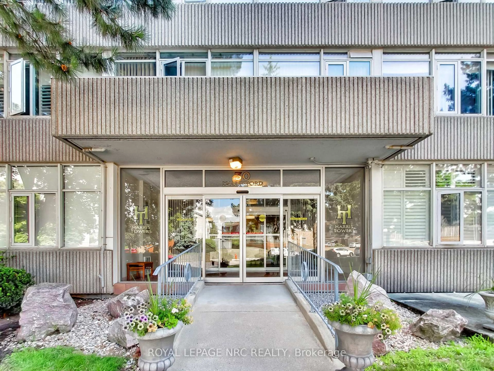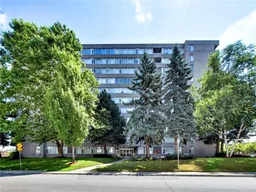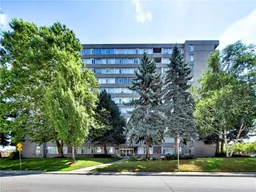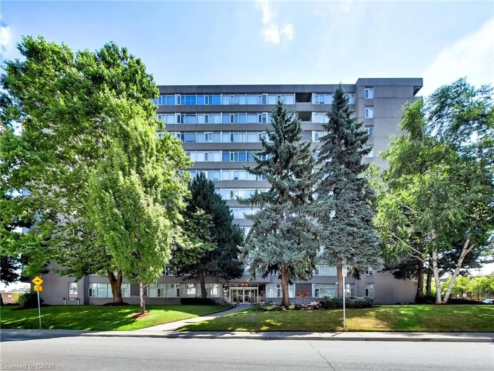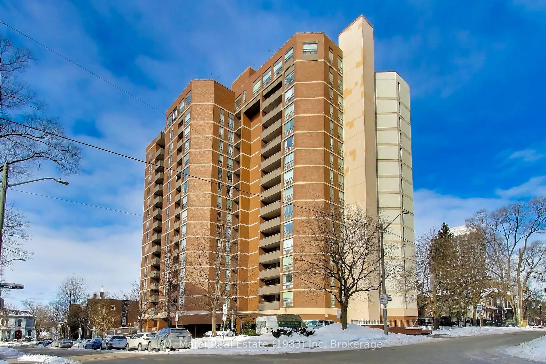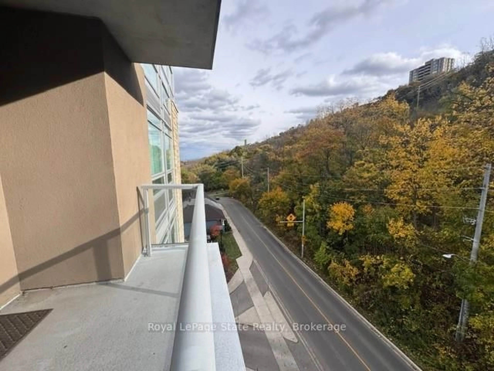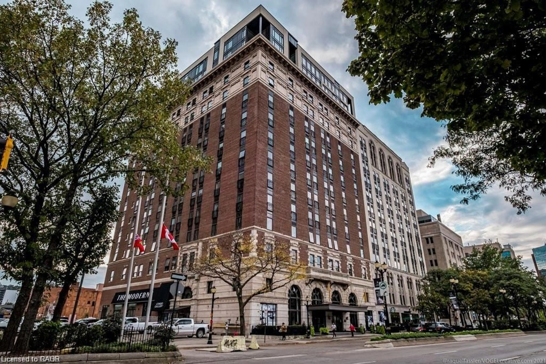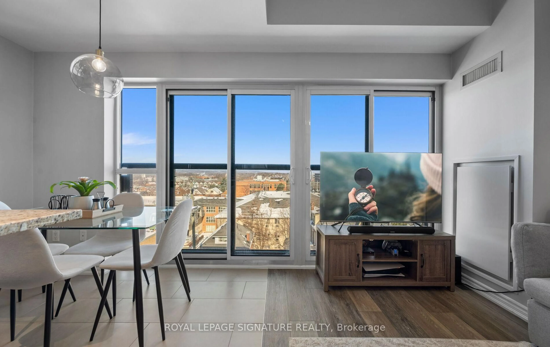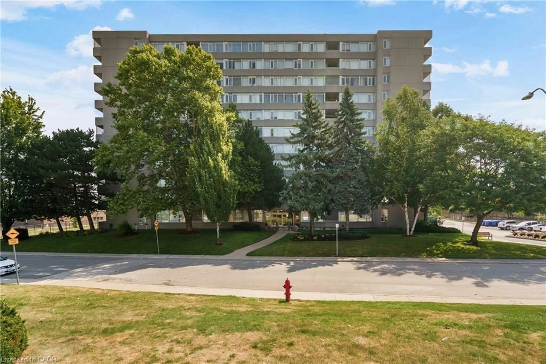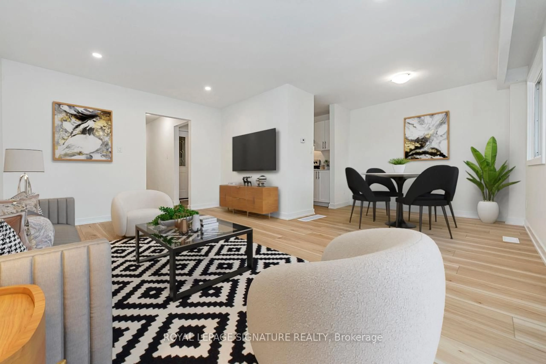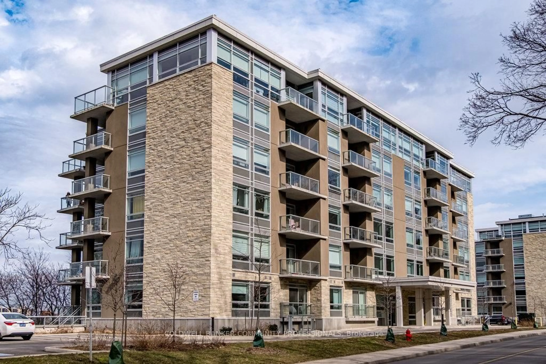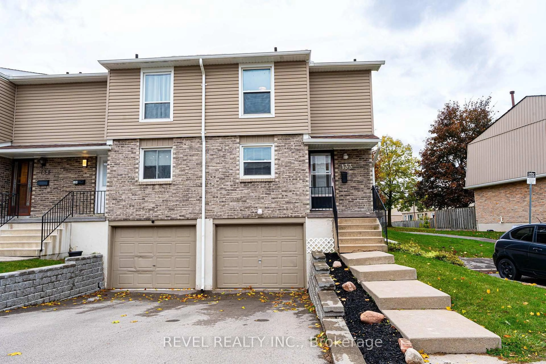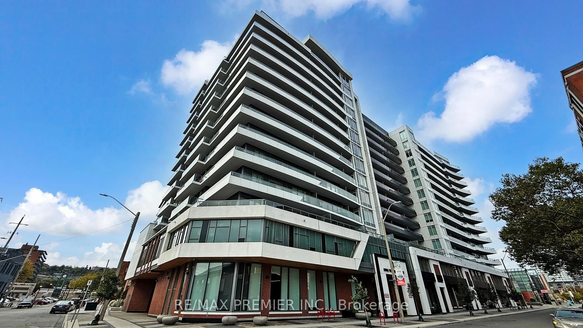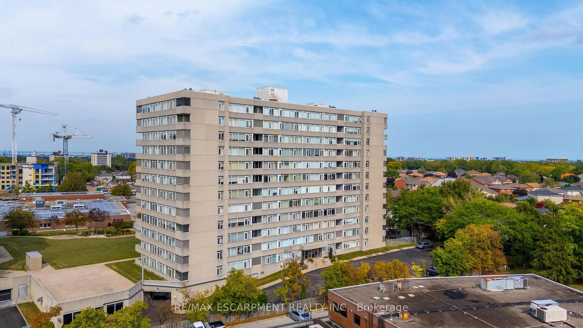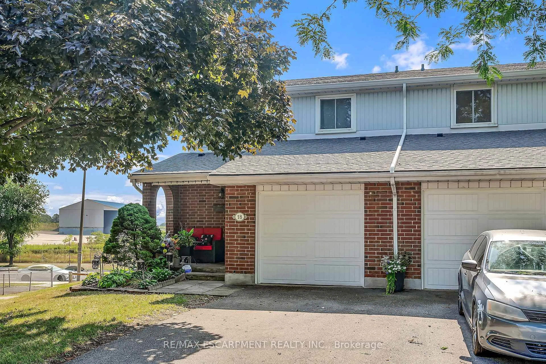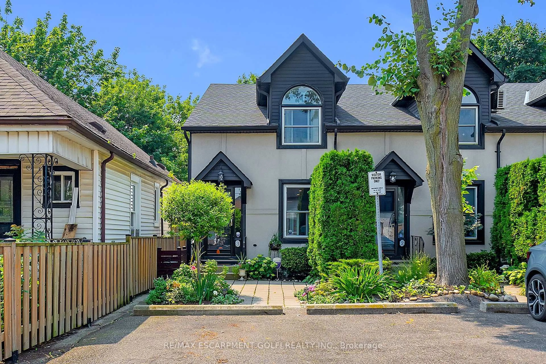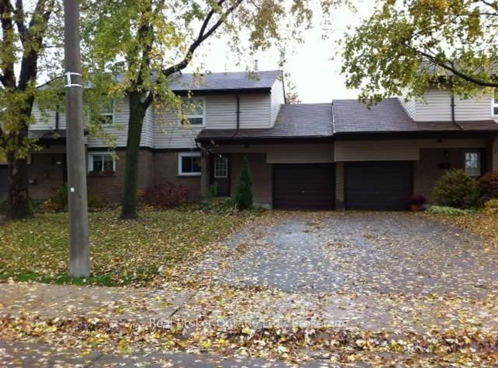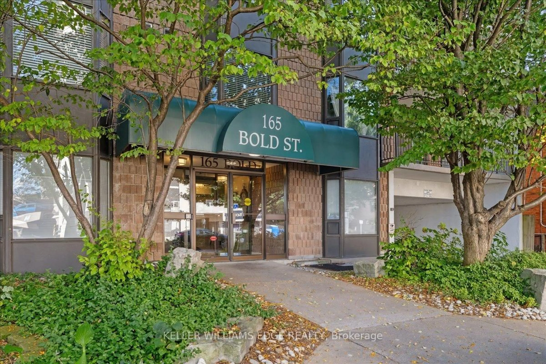30 Harrisford St #405, Hamilton, Ontario L8K 6M9
Contact us about this property
Highlights
Estimated valueThis is the price Wahi expects this property to sell for.
The calculation is powered by our Instant Home Value Estimate, which uses current market and property price trends to estimate your home’s value with a 90% accuracy rate.Not available
Price/Sqft$417/sqft
Monthly cost
Open Calculator
Description
Welcome to 30 Harrisford Street, Unit #405 - a bright and spacious 2-bedroom, 2-bathroom condo located in the highly desirable Red Hill neighbourhood of Hamilton. This well-maintained suite features large windows with eastern exposure, filling the home with natural light and offering tranquil garden views. The open-concept living and dining area is styled in fresh neutral tones, creating a warm and inviting space for everyday living or entertaining. T he kitchen is designed with both function and style in mind, offering granite countertops, stainless steel appliances (approx. 2.5 years old), and a generous pantry. The primary bedroom retreat includes a walk-in closet and a private ensuite bathroom, while the added convenience of in-suite laundry enhances everyday comfort. Residents enjoy access to premium amenities including a fully equipped exercise room, indoor saltwater pool, sauna, library, party room, workshop, games room, pickleball/tennis court, and even a carwash and vacuum station. Additional highlights include a secure underground parking space, large storage locker, 6 appliances, and a window A/C unit. With easy access to the Red Hill Valley Parkway, commuting and exploring the city has never been more convenient.
Property Details
Interior
Features
Main Floor
Living
6.35 x 3.45Dining
3.73 x 2.54Kitchen
2.62 x 3.15Primary
5.21 x 3.3Exterior
Features
Parking
Garage spaces 1
Garage type Underground
Other parking spaces 0
Total parking spaces 1
Condo Details
Inclusions
Property History
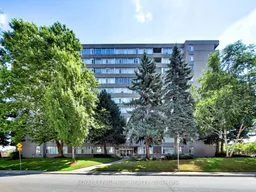 41
41