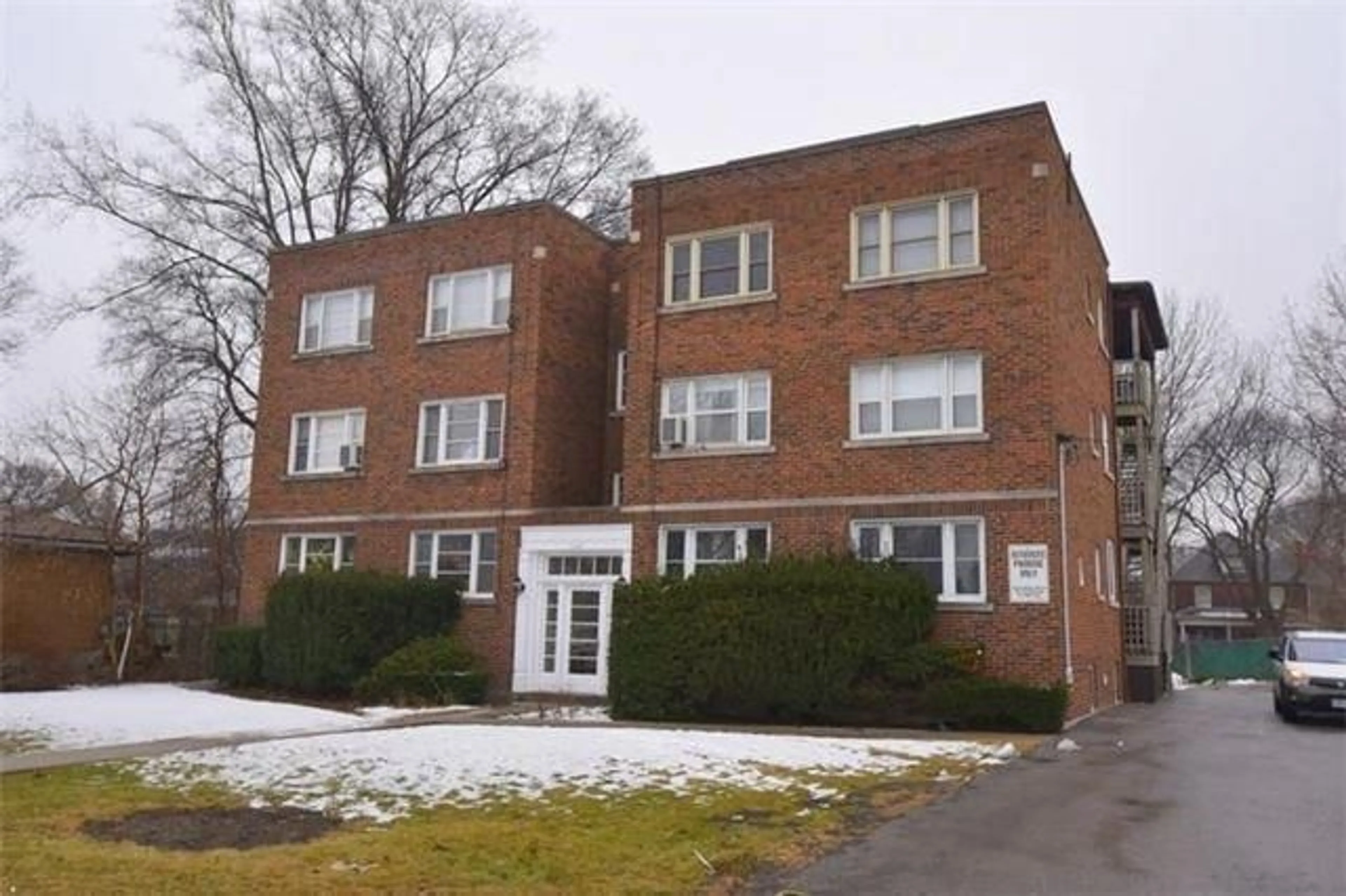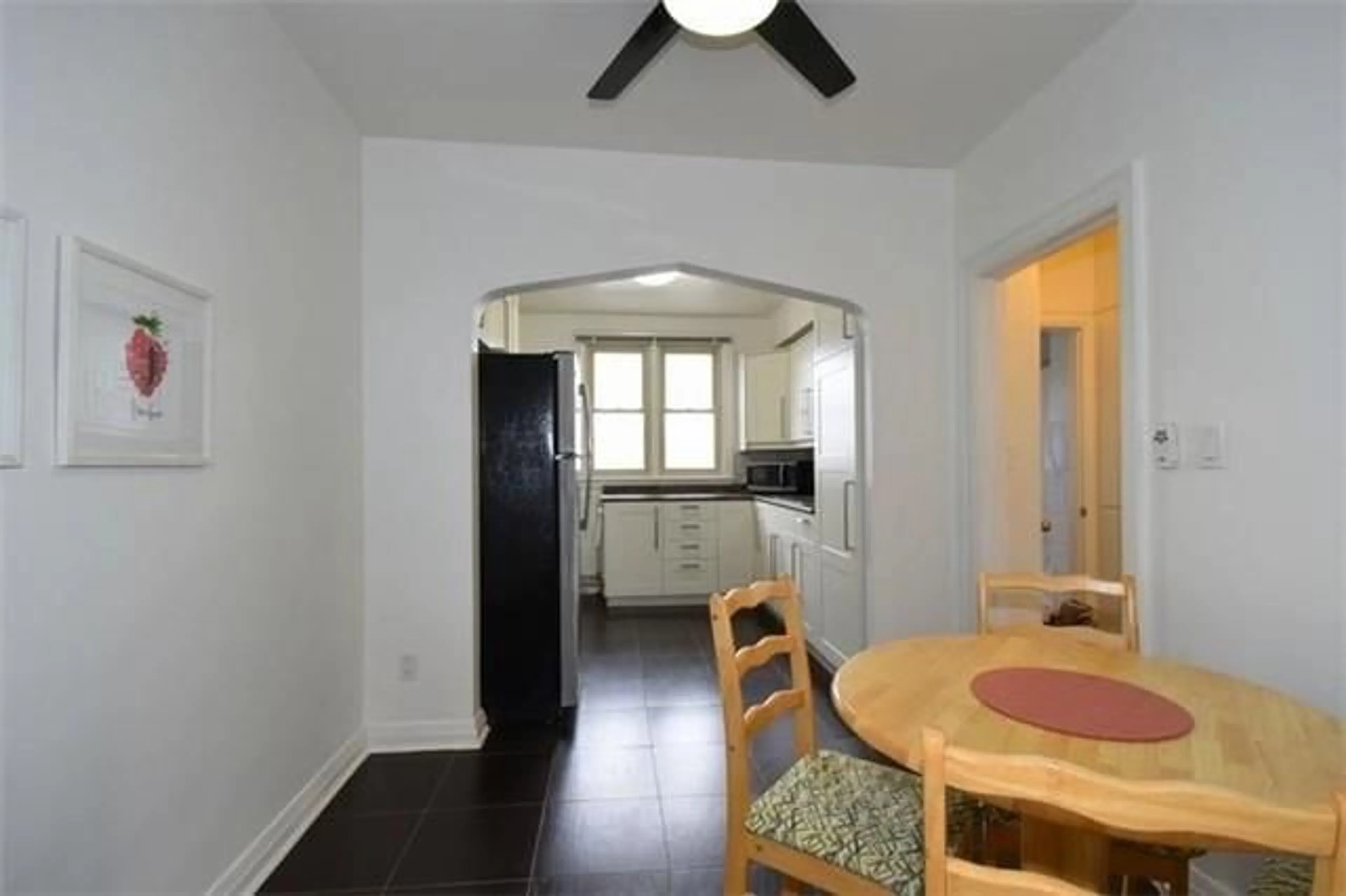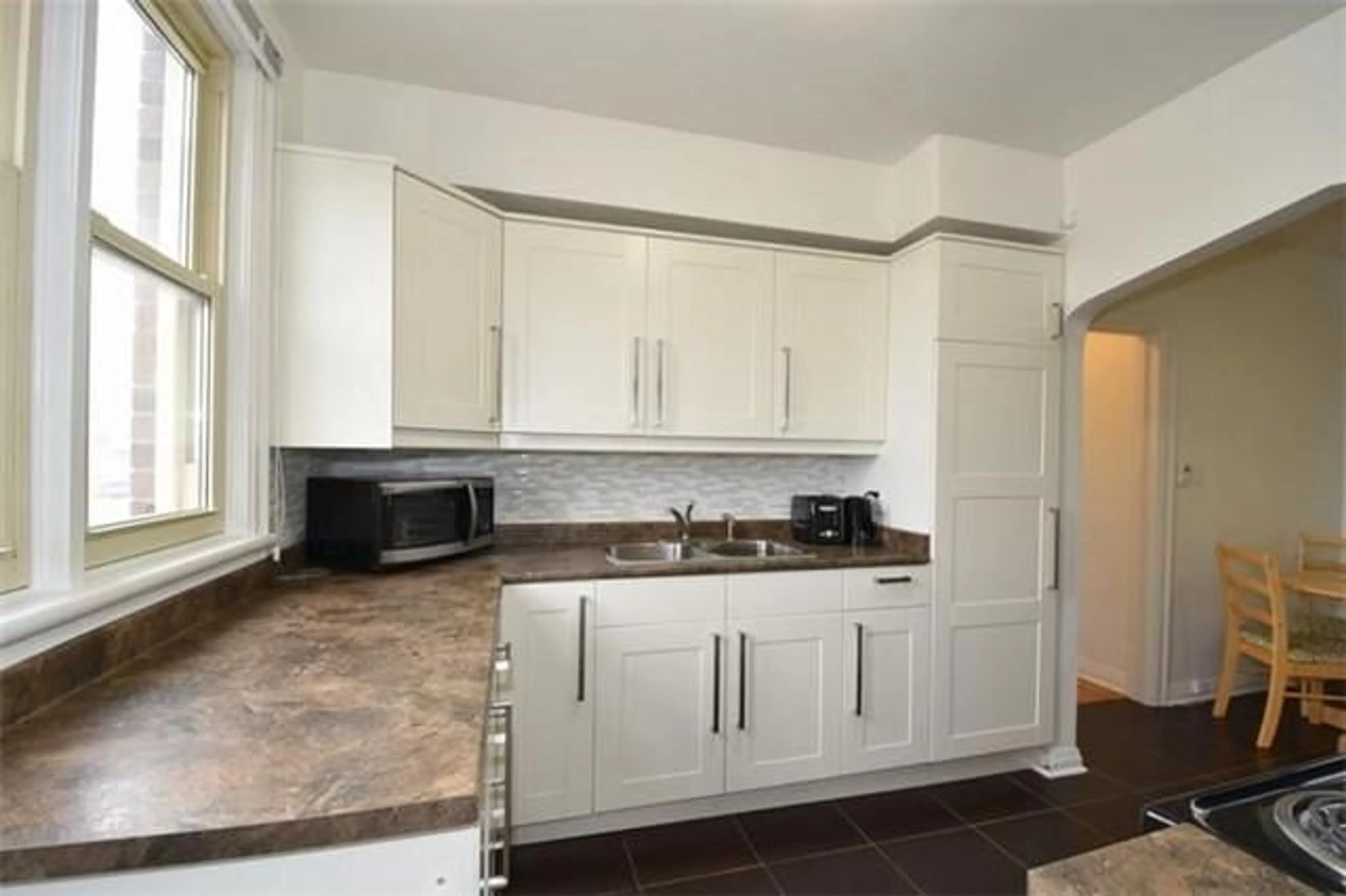1253 MAIN St #9, Hamilton, Ontario L8S 1C4
Contact us about this property
Highlights
Estimated ValueThis is the price Wahi expects this property to sell for.
The calculation is powered by our Instant Home Value Estimate, which uses current market and property price trends to estimate your home’s value with a 90% accuracy rate.$280,000*
Price/Sqft$500/sqft
Days On Market178 days
Est. Mortgage$1,717/mth
Maintenance fees$425/mth
Tax Amount (2023)$1,767/yr
Description
Perfect location steps to McMaster University. Enjoy the beauty of the cooperative living in the 799 sqft unit building is owners and family occupied and managed large bedroom living and dining kitchen/eat in kitchen. Steps to Hwy and Go bus.
Property Details
Interior
Features
Living Room
18 x 11Hardwood Floor
Living Room
18 x 11Hardwood Floor
Dining Room
18 x 11Hardwood Floor
Dining Room
18 x 11Hardwood Floor
Exterior
Features
Parking
Garage spaces -
Garage type -
Other parking spaces 1
Total parking spaces 1
Condo Details
Amenities
Visitor Parking
Inclusions
Property History
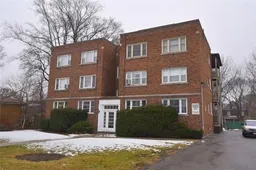 10
10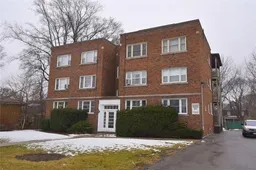 10
10Get up to 1% cashback when you buy your dream home with Wahi Cashback

A new way to buy a home that puts cash back in your pocket.
- Our in-house Realtors do more deals and bring that negotiating power into your corner
- We leverage technology to get you more insights, move faster and simplify the process
- Our digital business model means we pass the savings onto you, with up to 1% cashback on the purchase of your home
