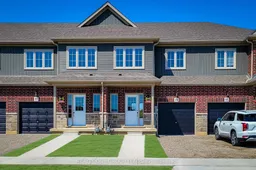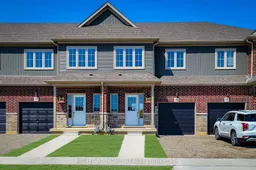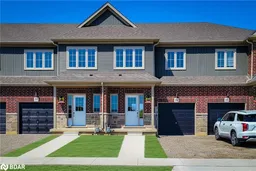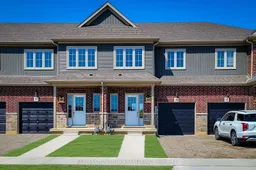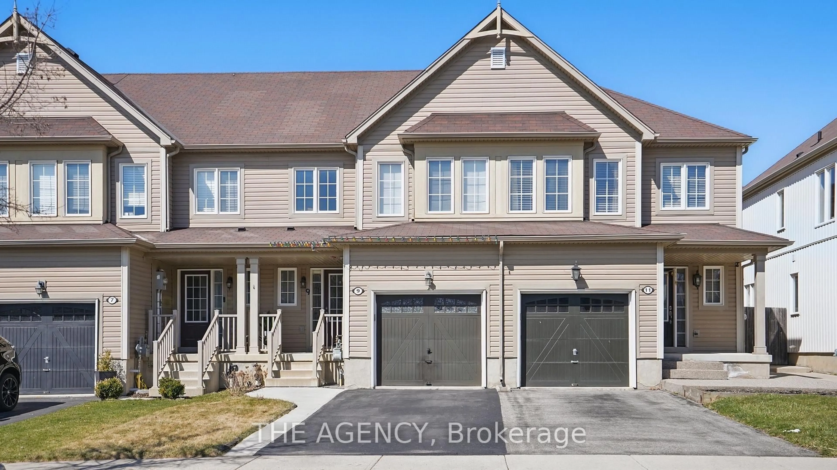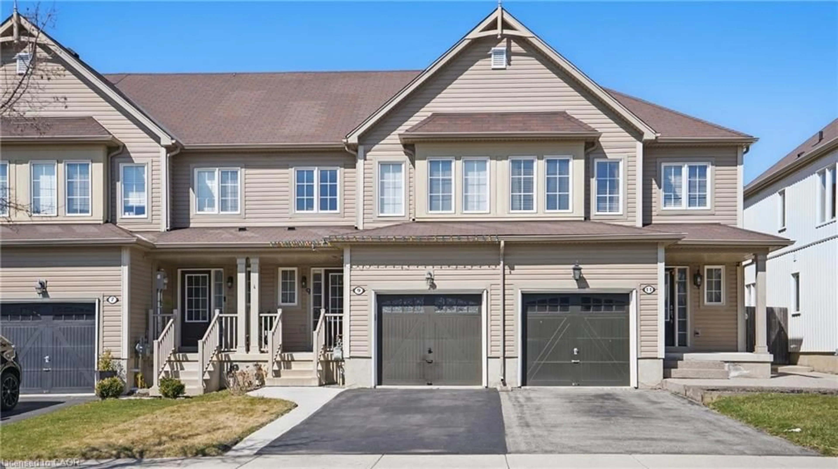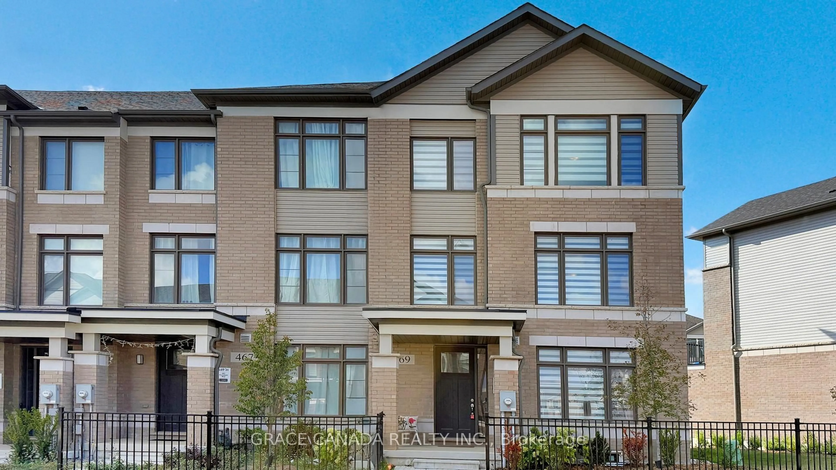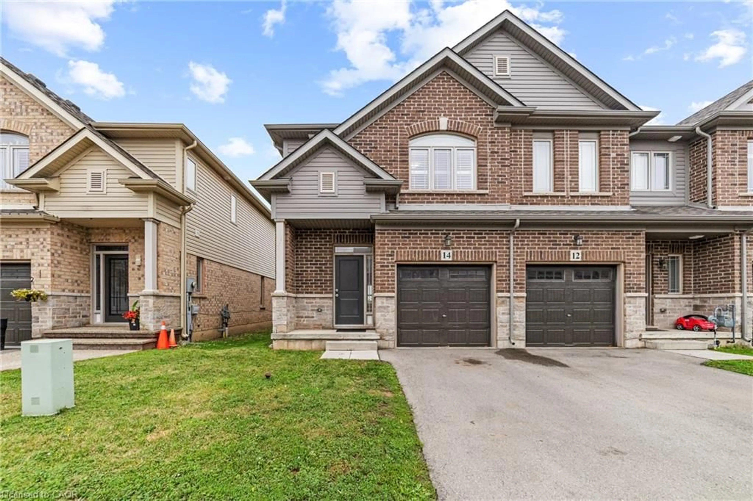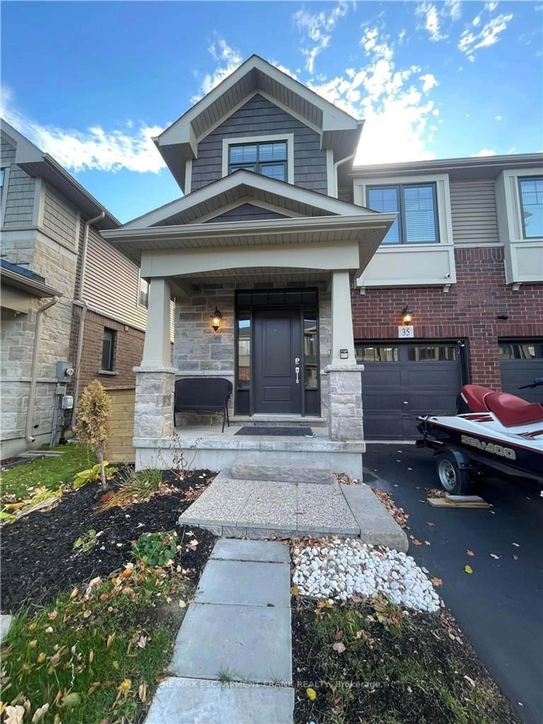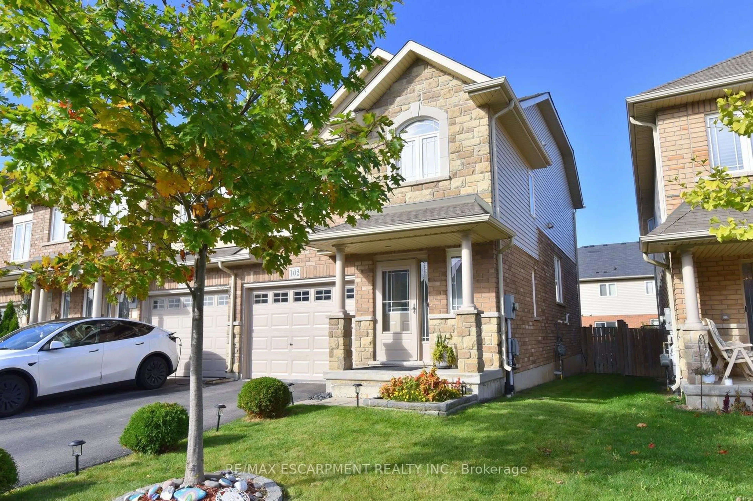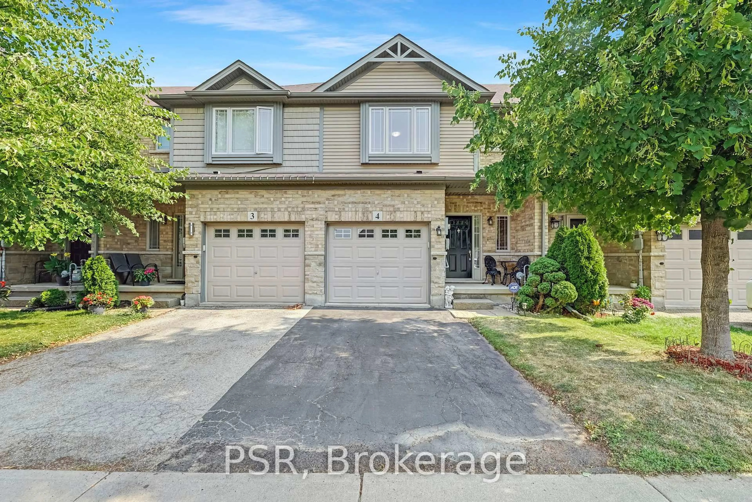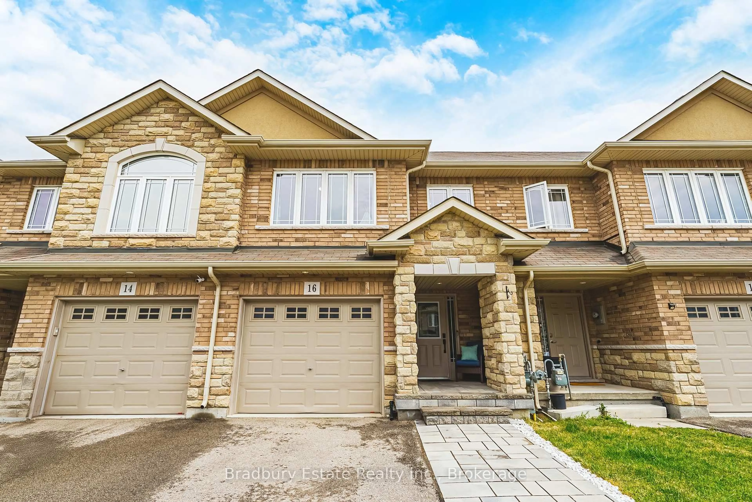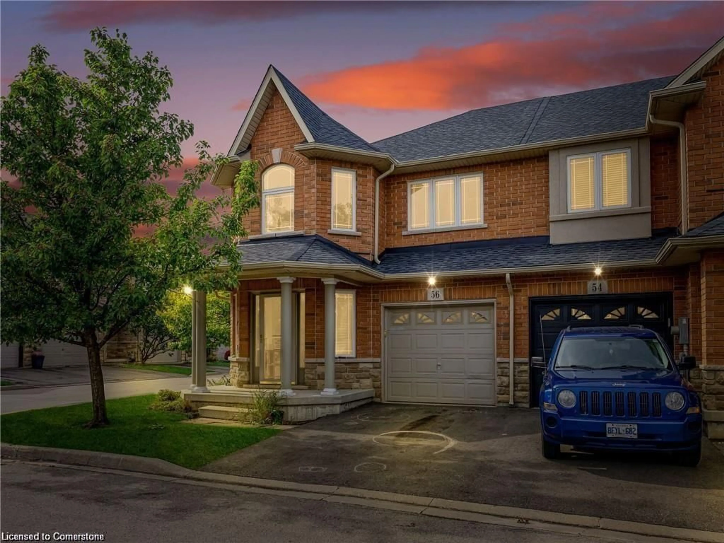Backing directly onto the protected Greenbelt Countryside, this stunning FREEHOLD townhome offers the perfect blend of modern living and natural tranquility. Nestled in a peaceful, family-friendly neighborhood, this spacious home spans over 1,750 sq/ft of beautifully crafted living space that truly feels more like a detached home than a townhouse.From the moment you walk in, youll be struck by just how bright, open, and airy it feelsthis is one of those homes that you truly need to see in person to appreciate. With no rear neighbours and uninterrupted farmland views, the sense of space and serenity is unmatched.The gourmet, upgraded kitchen is a showstopper, featuring extended-height cabinetry with crown moulding, and flows effortlessly into the expansive main living areaperfect for entertaining or simply enjoying daily family life in comfort and style. Natural light pours through the large windows, enhancing the peaceful ambiance and offering beautiful views of the protected countryside.Upstairs, the massive primary suite includes a walk-in closet and a private 3-piece ensuite, while two additional bedrooms are smartly separated by a full bathroom and convenient upper-level laundry, ensuring privacy and functionality for the whole family.With its thoughtful layout, high-end finishes, and incredible location backing onto green space, this home is a standout in its class ideal for buyers seeking more than just a typical townhome.
Inclusions: S/S Fridge, Stove, Dishwasher, Washer and Dryer
