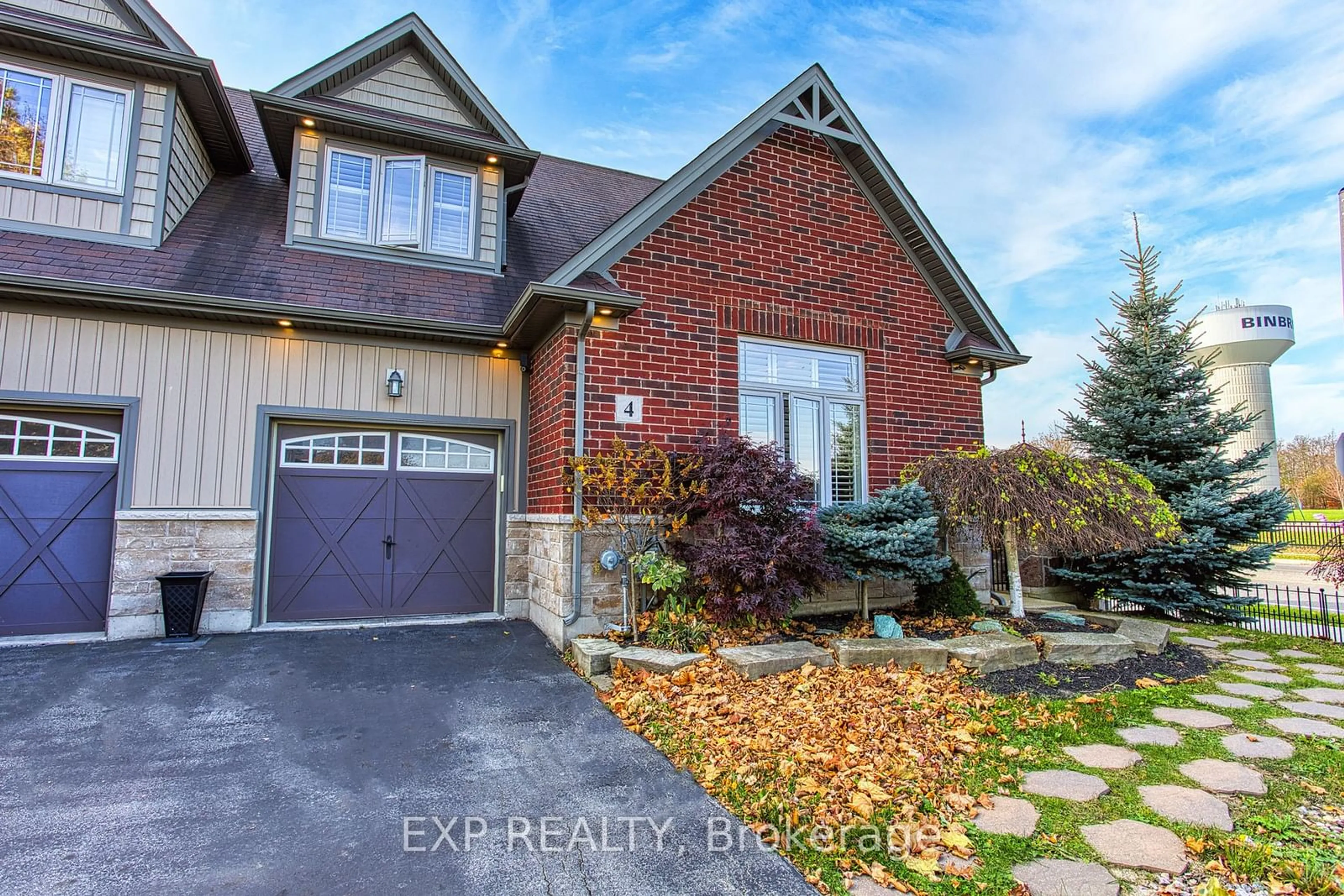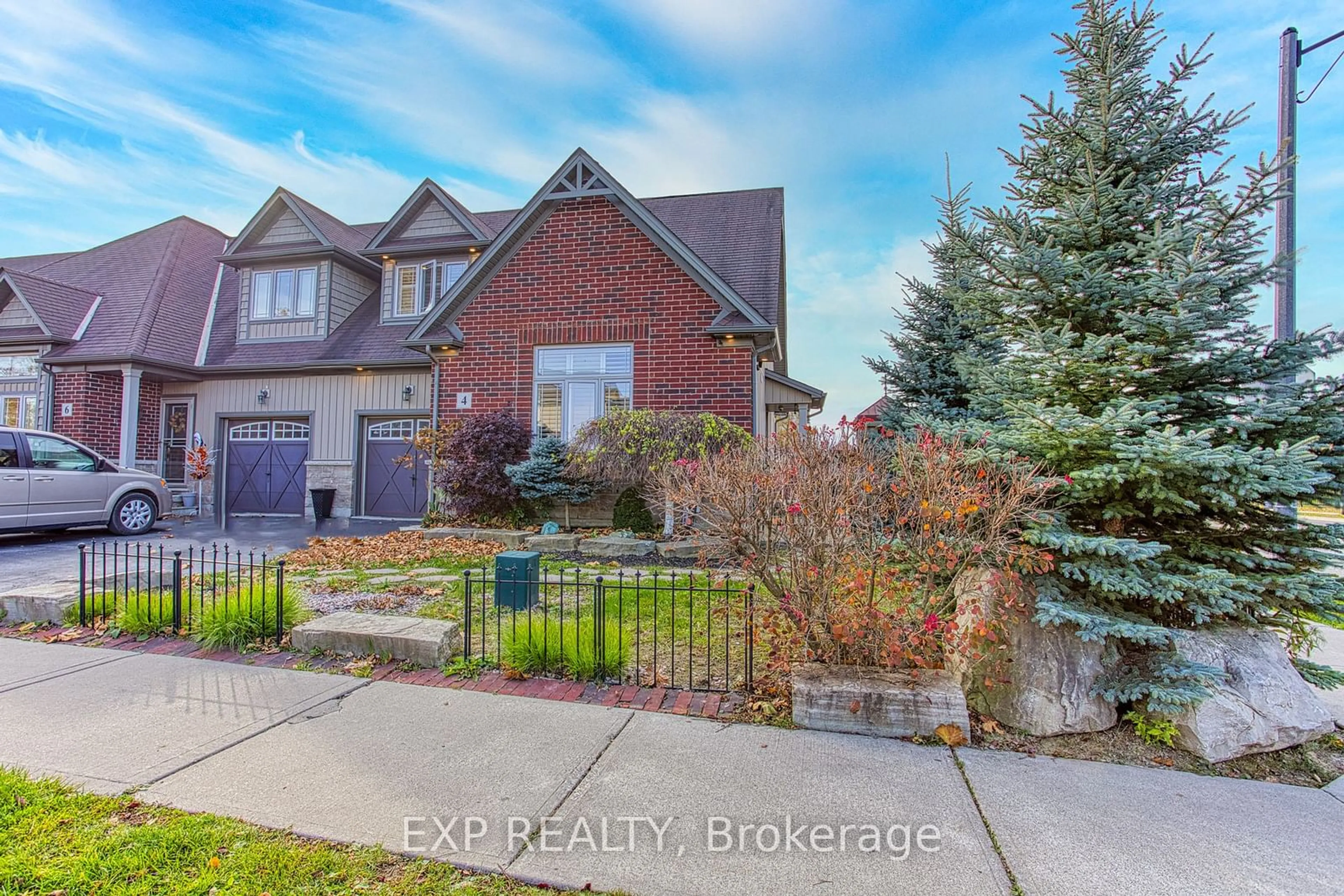4 Valiant Circ, Hamilton, Ontario L0R 1C0
Contact us about this property
Highlights
Estimated ValueThis is the price Wahi expects this property to sell for.
The calculation is powered by our Instant Home Value Estimate, which uses current market and property price trends to estimate your home’s value with a 90% accuracy rate.Not available
Price/Sqft$669/sqft
Est. Mortgage$3,650/mo
Tax Amount (2024)$3,825/yr
Days On Market17 days
Description
This stunning freehold property has been fully renovated and is ready to impress. Situated on a desirable corner lot, this home boasts numerous upgrades including brand new floors, a modern kitchen, fresh paint throughout, and elegant new stairs. The attention to detail in the renovation ensures that every corner of this home exudes contemporary style and comfort. The main floor features a versatile room currently being used as a living room, which can easily be converted into a bedroom to suit your needs. The heart of the home is the brand-new kitchen, designed with the modern chef in mind, featuring sleek countertops, high-end appliances, and ample storage space. The kitchen flows seamlessly into the dining area, creating an open and inviting space perfect for both everyday living and entertaining. Adding to the home's allure is an open-concept loft with high ceilings that looks down on the kitchen area. This unique feature adds a sense of grandeur and openness, making the space feel even more expansive and airy. The loft area can serve as a secondary living space, office, or even a cozy reading nook, offering endless possibilities for customization. The finished basement provides additional living space, perfect for a recreation room, home office, or extra storage, ensuring that this home can accommodate all your lifestyle needs. Located across from a family-friendly park, 4 Valiant Circle offers a wonderful setting for children to play and families to enjoy outdoor activities. The charming neighborhood of Binbrook provides a warm and welcoming community atmosphere, with close proximity to schools, shopping, dining, and all necessary amenities. Experience the perfect blend of modern renovations and cozy living at 4 Valiant Circle. Don't miss the chance to make this exceptional property your new home!
Property Details
Interior
Features
Main Floor
Foyer
3.73 x 2.08Kitchen
4.70 x 3.51Br
3.45 x 5.11Living
4.09 x 5.18Exterior
Features
Parking
Garage spaces 1
Garage type Attached
Other parking spaces 1
Total parking spaces 2
Property History
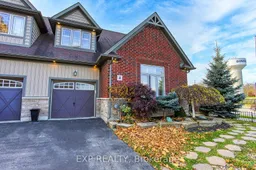 39
39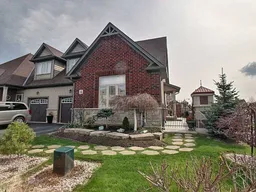 28
28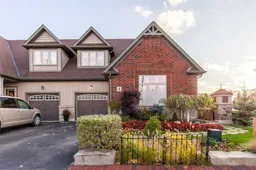 20
20Get up to 0.5% cashback when you buy your dream home with Wahi Cashback

A new way to buy a home that puts cash back in your pocket.
- Our in-house Realtors do more deals and bring that negotiating power into your corner
- We leverage technology to get you more insights, move faster and simplify the process
- Our digital business model means we pass the savings onto you, with up to 0.5% cashback on the purchase of your home
