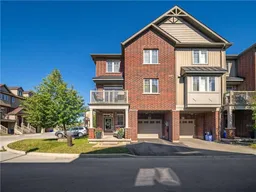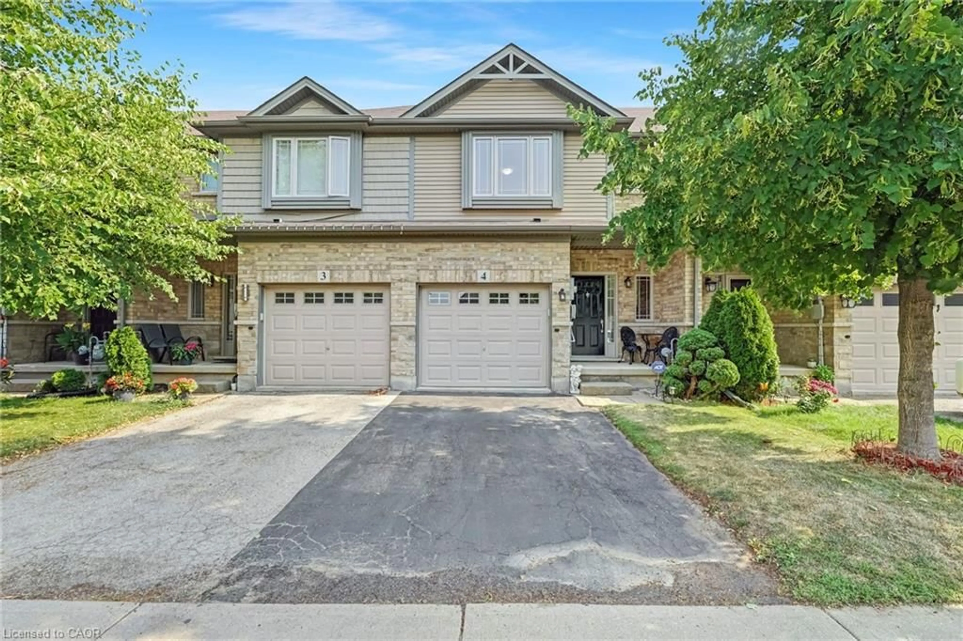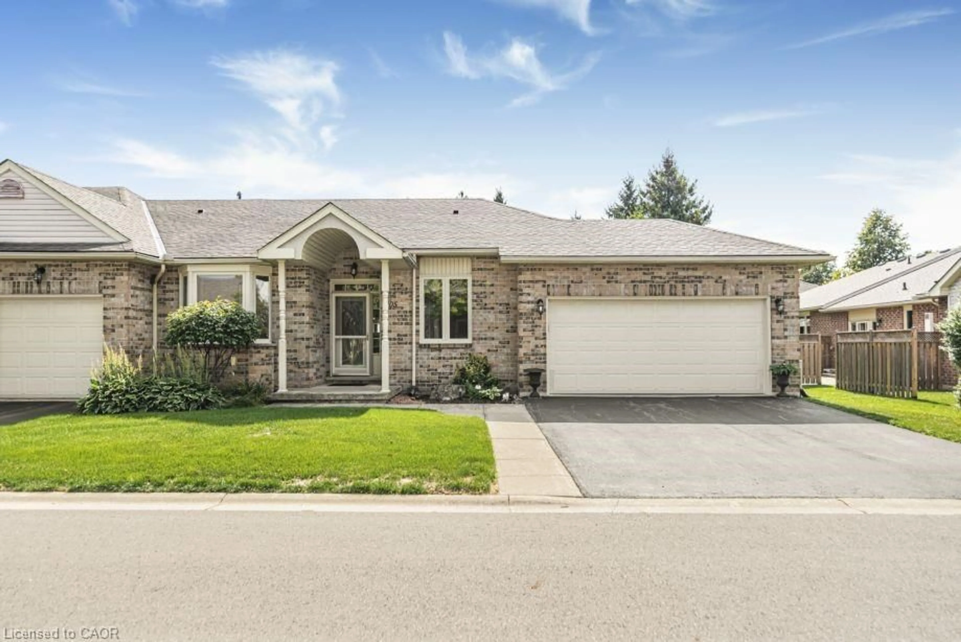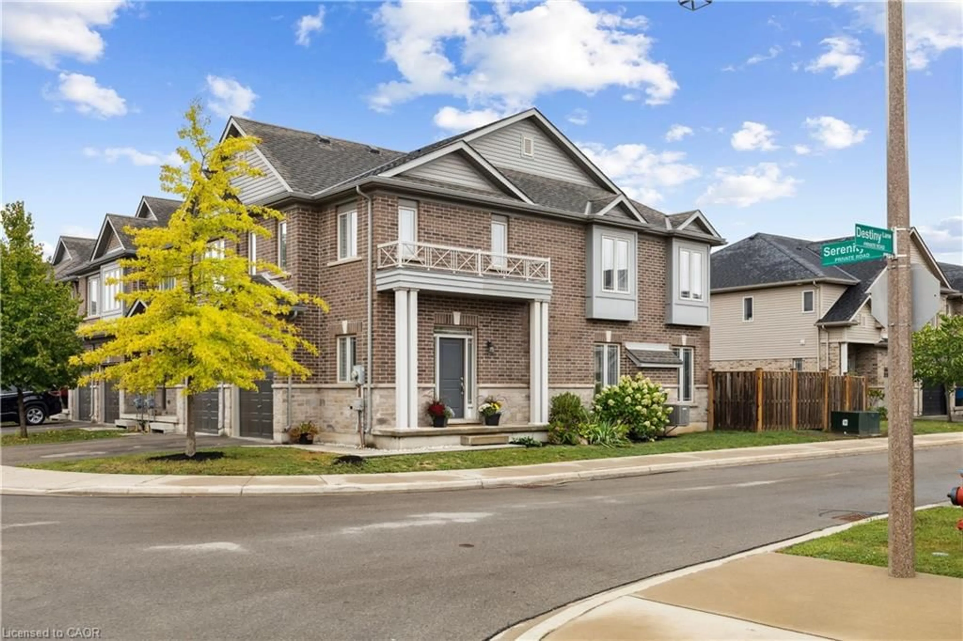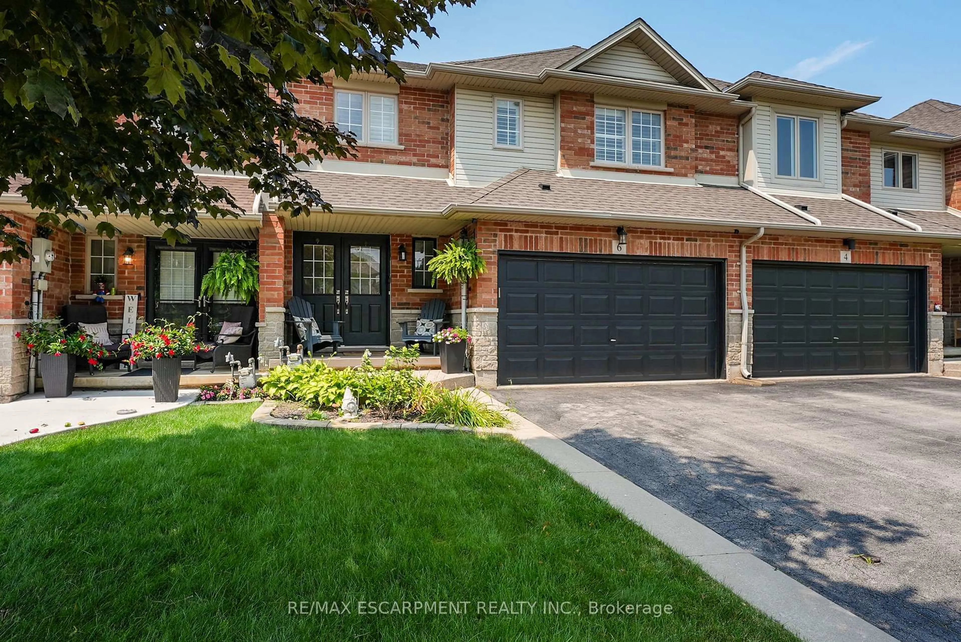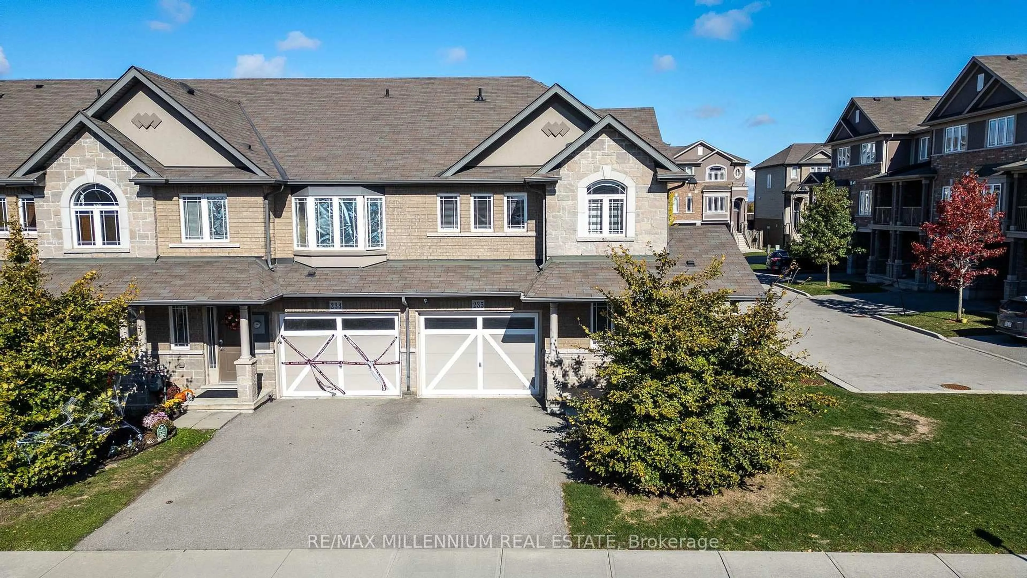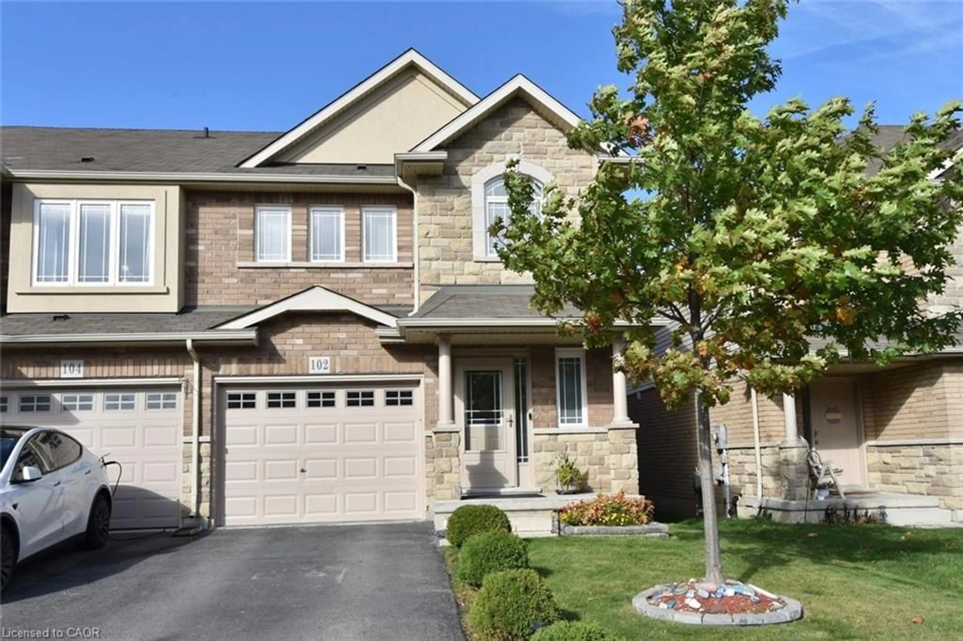Stylish & Spacious 3-Storey End-Unit Townhome in Prime Location!
This beautifully designed 1,410 sq ft, 3-bedroom, 1.5-bath end-unit townhome, perfectly situated within walking distance to top-rated schools, parks, a splash pad, grocery stores, banking, and more! Step into a welcoming and versatile entryway that can be tailored to your needs—whether as a practical mudroom, a productive home office, or a cozy reading nook. The second floor boasts a bright and airy open-concept living space, featuring elegant engineered hardwood floors, a modern eat-in kitchen with sleek granite countertops, stainless steel appliances, and the convenience of main-floor laundry. Step outside onto your private balcony, the perfect spot to soak up the sun, enjoy summer days, and fire up the BBQ with friends and family. On the third floor, unwind in the spacious primary bedroom, complemented by two additional bedrooms and a stylish 4-piece main bath. With plenty of visitor parking and a vibrant, family-friendly neighbourhood, this home is a must-see.
Inclusions: Built-in Microwave,Dishwasher,Dryer,Garage Door Opener,Refrigerator,Stove,Washer,Window Coverings
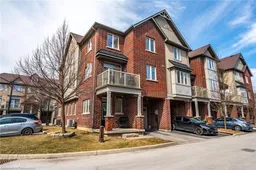 38
38