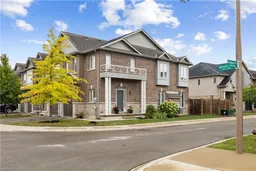Welcome to this Executive Special End Unit townhouse that perfectly blends modern living with spacious comfort. This bright and airy two-story home features three generous bedrooms, including a stunning primary suite complete with a walk-in closet and an ensuite bathroom for your convenience. The main floor boasts soaring 9-foot ceilings, creating an inviting atmosphere that flows seamlessly into the open-concept living spaces. The stylish kitchen is equipped with elegant stone countertops and gas stove, ideal for both cooking and entertaining. Descend to the fully finished basement, which offers additional living space and includes a convenient two-piece bath, perfect for guests or family gatherings. Outside, the fenced-in backyard provides a private retreat for outdoor relaxation and activities. Don't miss the opportunity to make this modern townhouse your new home!
Inclusions: Built-in Microwave,Carbon Monoxide Detector,Dishwasher,Dryer,Garage Door Opener,Gas Stove,Refrigerator,Smoke Detector,Washer,Window Coverings,Built-In Microwave, Carbon Monoxide Detector, Dishwasher, Dryer, Garage Door Opener, Refrigerator, Smoke Detector, Stove, Washer, Window Coverings, Elf's
 49
49


