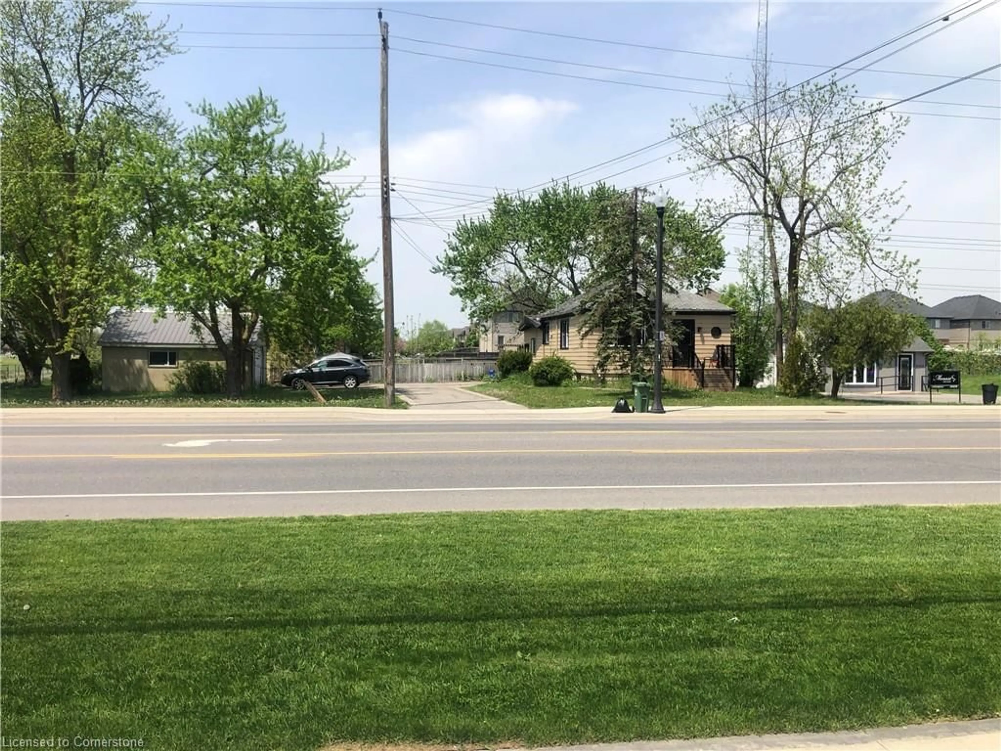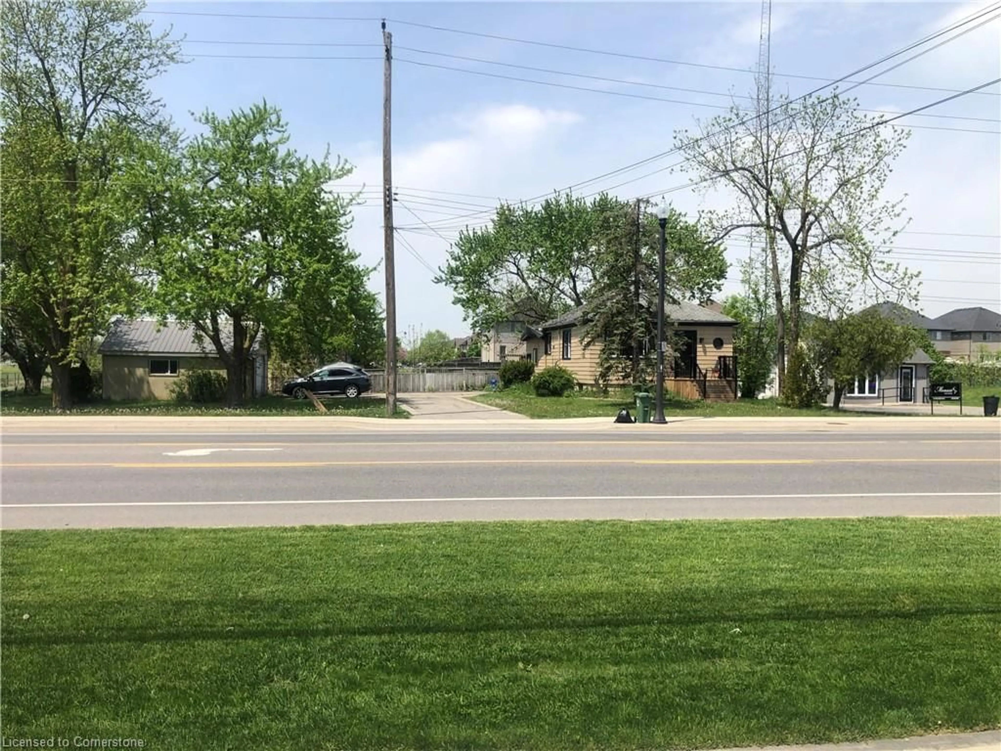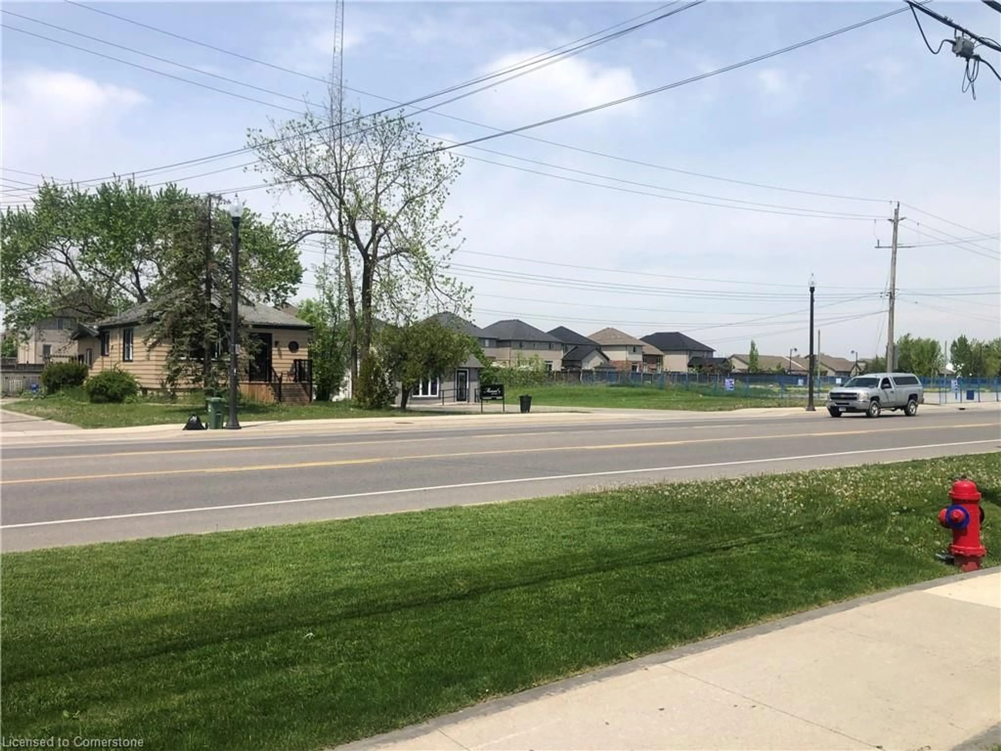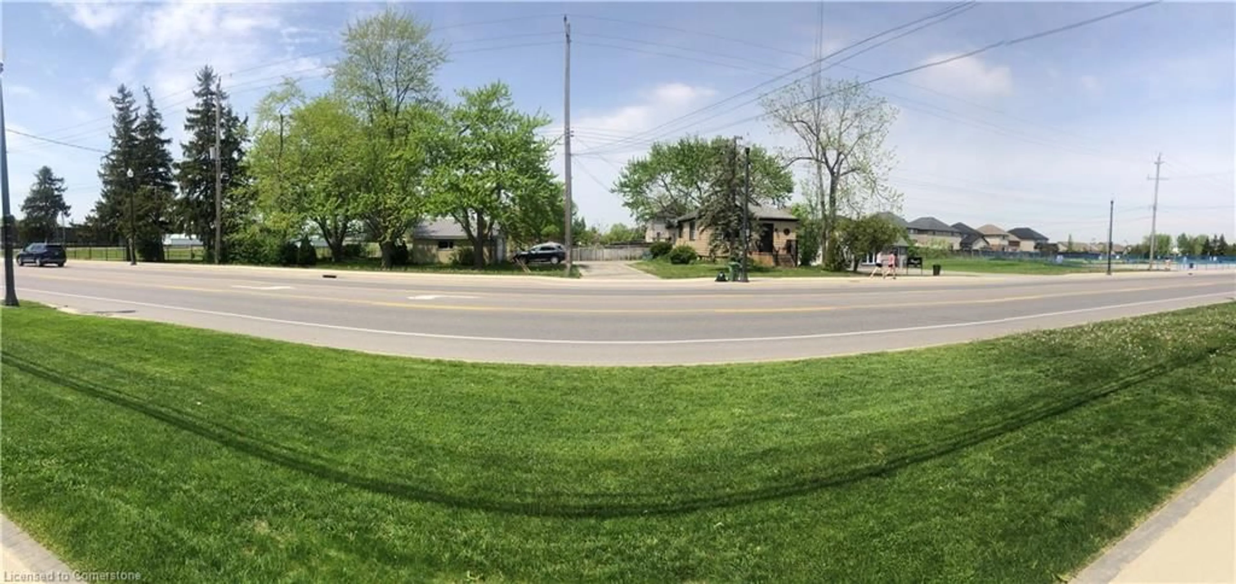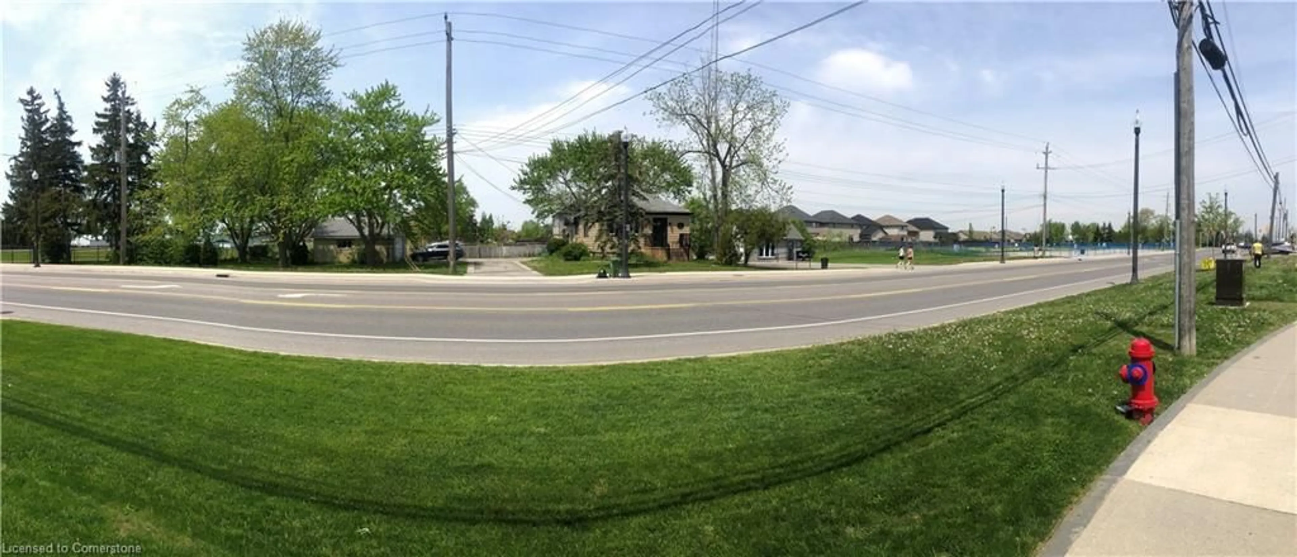2544 Highway 56 Hwy, Hamilton, Ontario L0R 1C0
Contact us about this property
Highlights
Estimated ValueThis is the price Wahi expects this property to sell for.
The calculation is powered by our Instant Home Value Estimate, which uses current market and property price trends to estimate your home’s value with a 90% accuracy rate.Not available
Price/Sqft-
Est. Mortgage$5,540/mo
Tax Amount (2024)$3,342/yr
Days On Market61 days
Description
EXISTNG: "District Commercial" zoning and secondary plan designation permitting retail, personal service, financial establishment, offices, restaurants, medical clinics, studios, places of assembly, and motor vehicle related uses (including gas). Residential uses permitted above commercial uses provided less than 50% of the total gross floor area of a building (max height 3-storey) UPSIDE: To accommodate Hamilton’s forecasted growth over the next 30 years, a significant amount of intensification will need to occur across the built-up area. Part of the City's plan is 'Up Zoning’ of Urban Corridors and major and minor arterial roads to the ‘missing middle’ which is considered 12 stories or less. The on-going Residential Zones Project, is currently at Phase 2 which has introduced two new Mid Rise Residential Zones (R3 and R3a), allowing denser uses on arterial roads. The next step is to apply the R3 and R3a Zones to properties along arterial roads. This could occur as early as November 2024. Subject property is on a major arterial road, adjacent to retail amenities, and residential only on 1-side, is an ideal candidate for 'Up Zoning’. In fact, current ownership has begun the process of exploring increased density formal consultation comments received back from the City, if apartment style residential is pursued, encouraged a 6-storey, pedestrian oriented building. Nearby OLT decision has set precedent granting 6-storey development.
Property Details
Exterior
Features
Property History
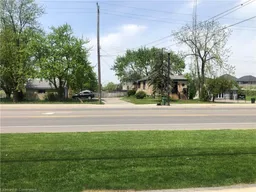
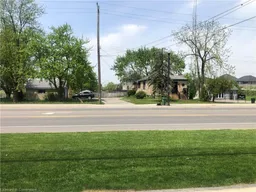 6
6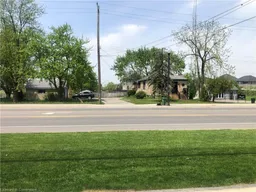
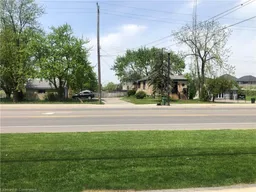
Get up to 1% cashback when you buy your dream home with Wahi Cashback

A new way to buy a home that puts cash back in your pocket.
- Our in-house Realtors do more deals and bring that negotiating power into your corner
- We leverage technology to get you more insights, move faster and simplify the process
- Our digital business model means we pass the savings onto you, with up to 1% cashback on the purchase of your home
