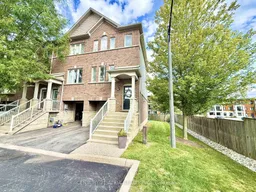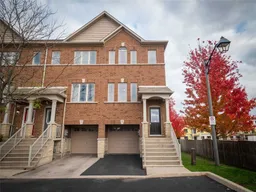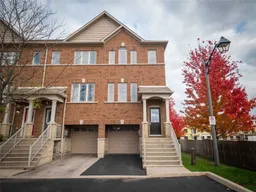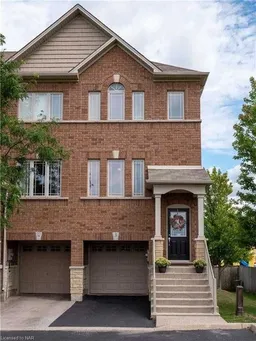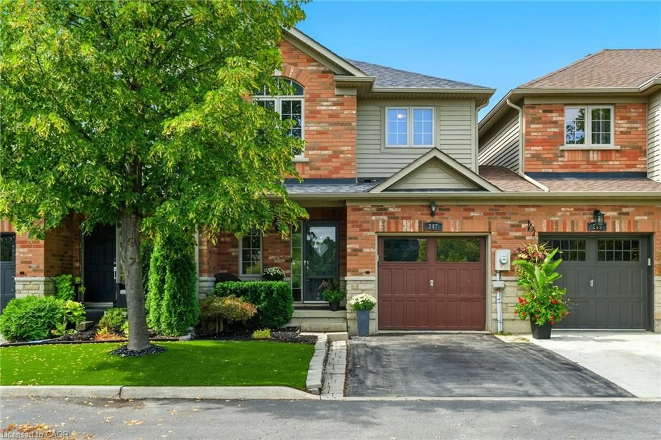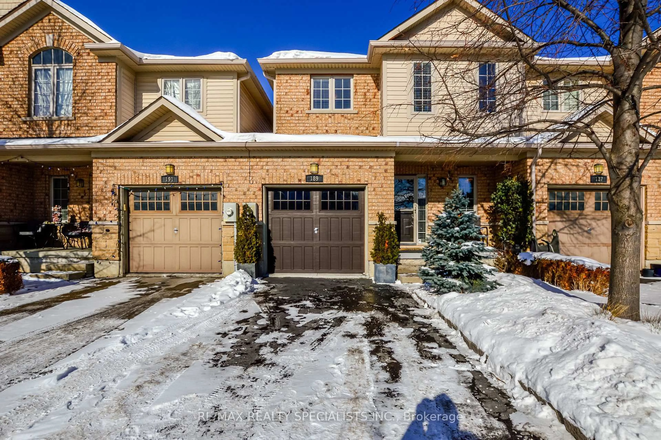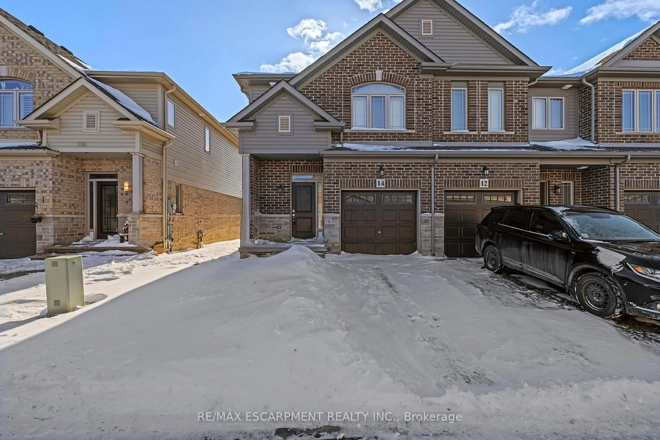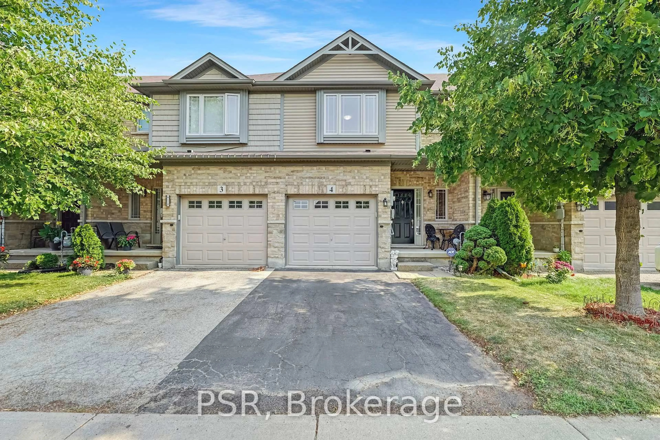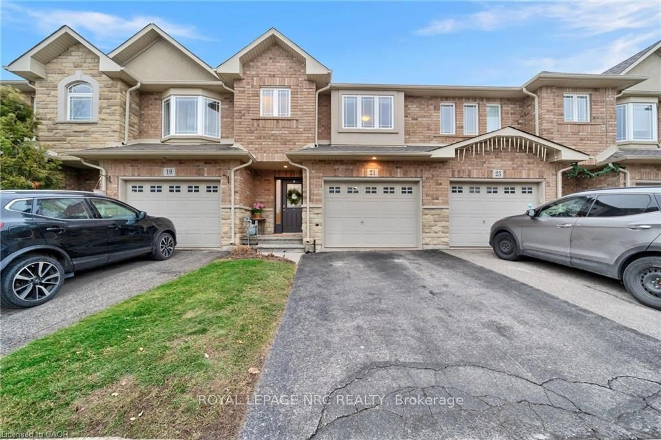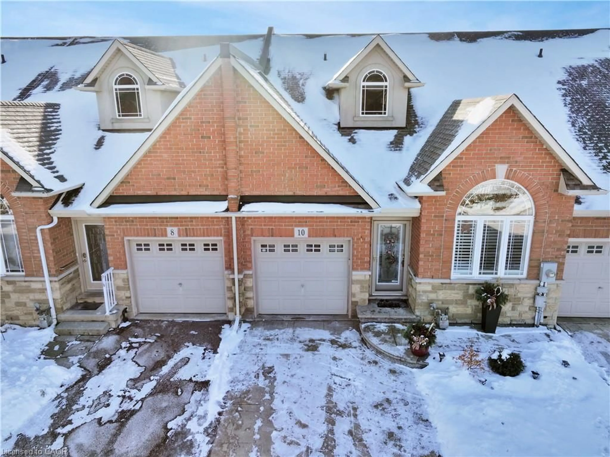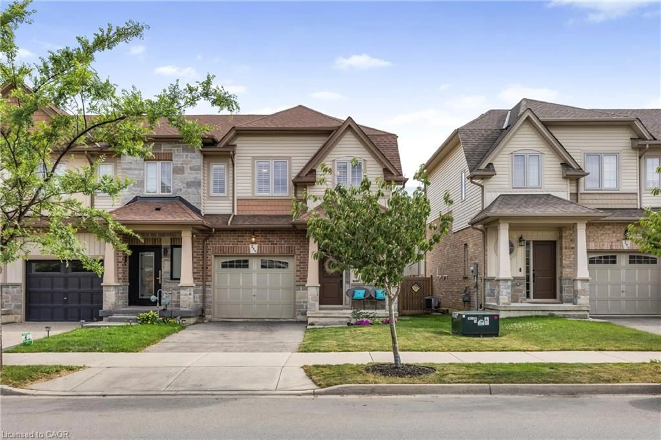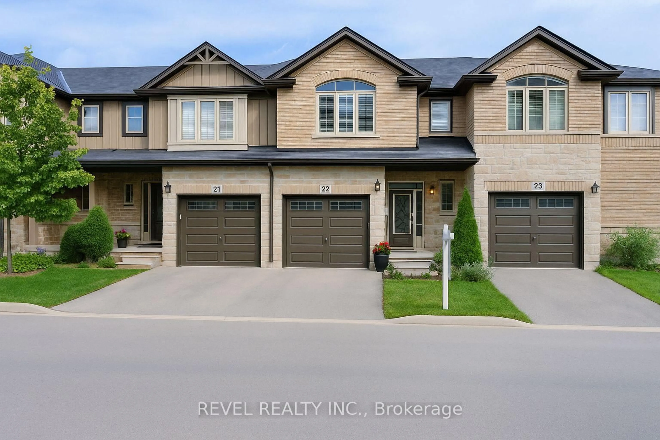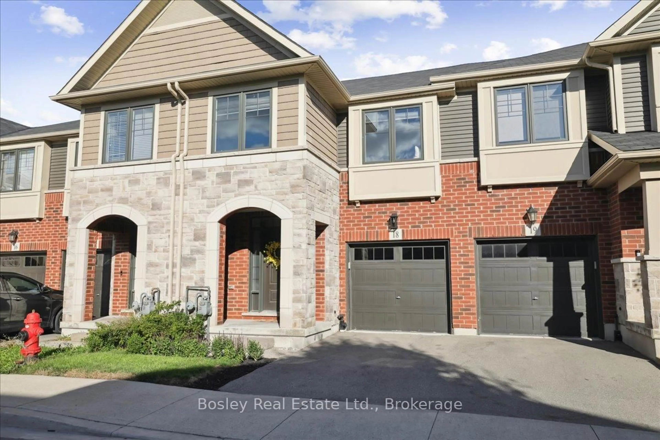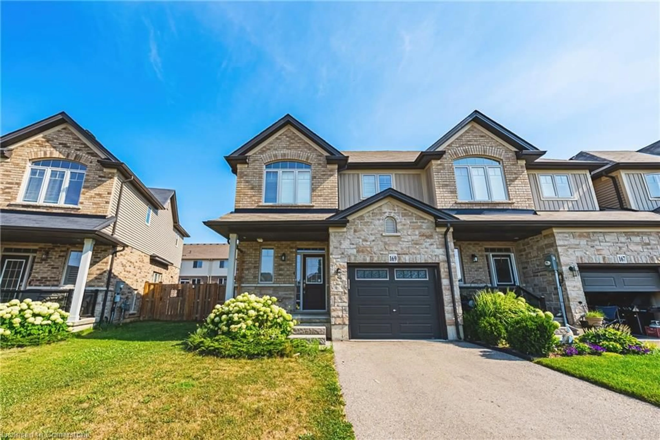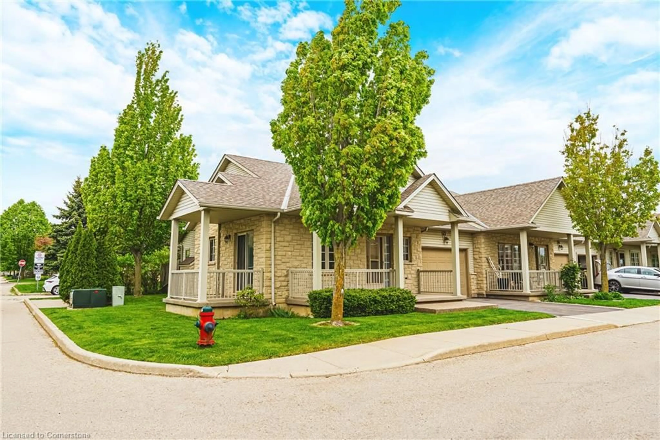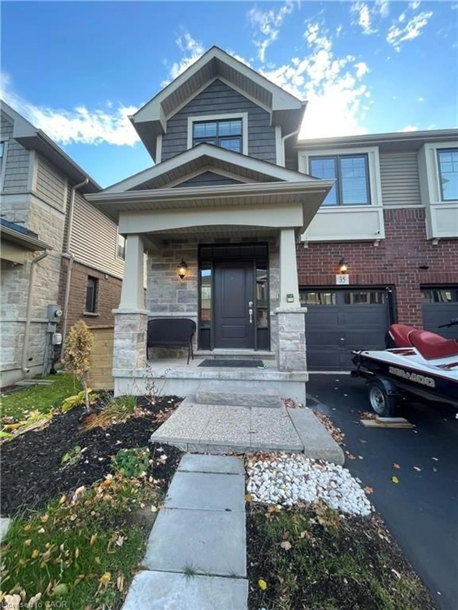Move-In Ready, Beautifully Maintained & Spacious Freehold End-Unit Townhome In Binbrook Offers 2 Spacious Bedrooms, 2 Bathrooms, Plus A Den/Office With Walk- Out To A Large Backyard Oasis. As The Last End-Unit On A Quiet Dead-End Road, It Provides Additional Privacy, Extra Side-Yard Space, And Peaceful Views Of The Nearby Pond And Greenspace. The Main Floor Features Large Windows With Natural Light, An Open-Concept Eat- In Kitchen, A Convenient 2-Piece Washroom, And A Private Balcony. The Second Level Has 2 Bedrooms, With The Primary Bedroom Offering Double Closets And 4- Piece Bathroom. The Lower Level Is Fully Finished, Perfect For An Office Or Bonus Living Space, With Direct Garage Access And Extra Storage. Enjoy The Convenience Of Maintenance, Snow plowing, Common Area Grass Cutting, Garbage Pickup and Street Lighting Done For You For A Small Road Fee $89.62. 24 Located On A Family-Oriented Road With Plenty Of Visitor Parking, This Home Is Minutes From Parks, Trails, Ships Schools, Downtown Binbrook, Golf Courses, And Conservation Areas. Perfect For First-Time Homebuyers Or Investors. Dont Miss Out! Status Certificate Available Upon Request.
