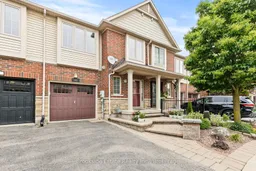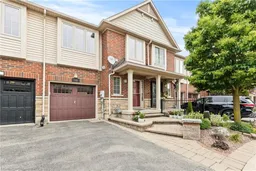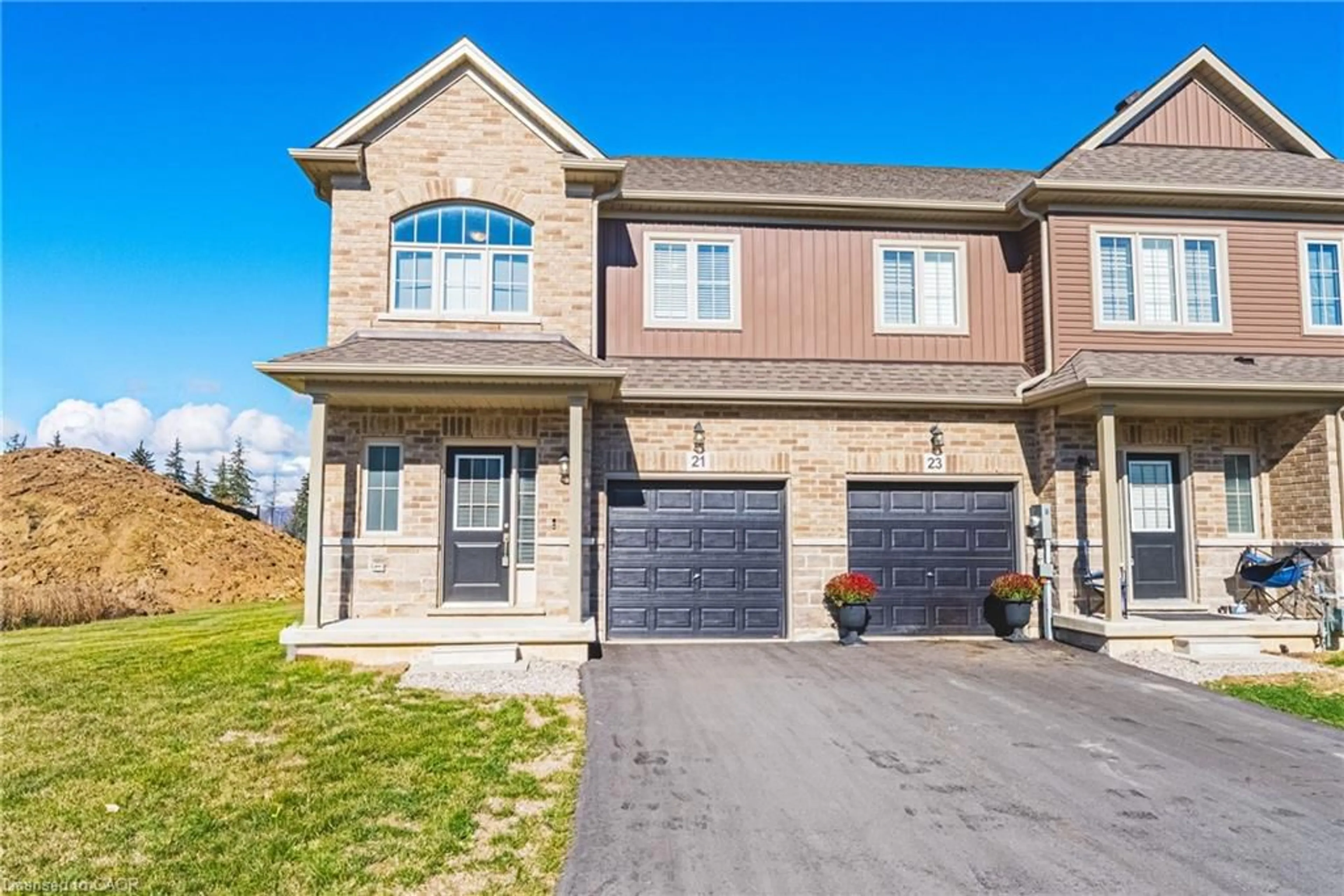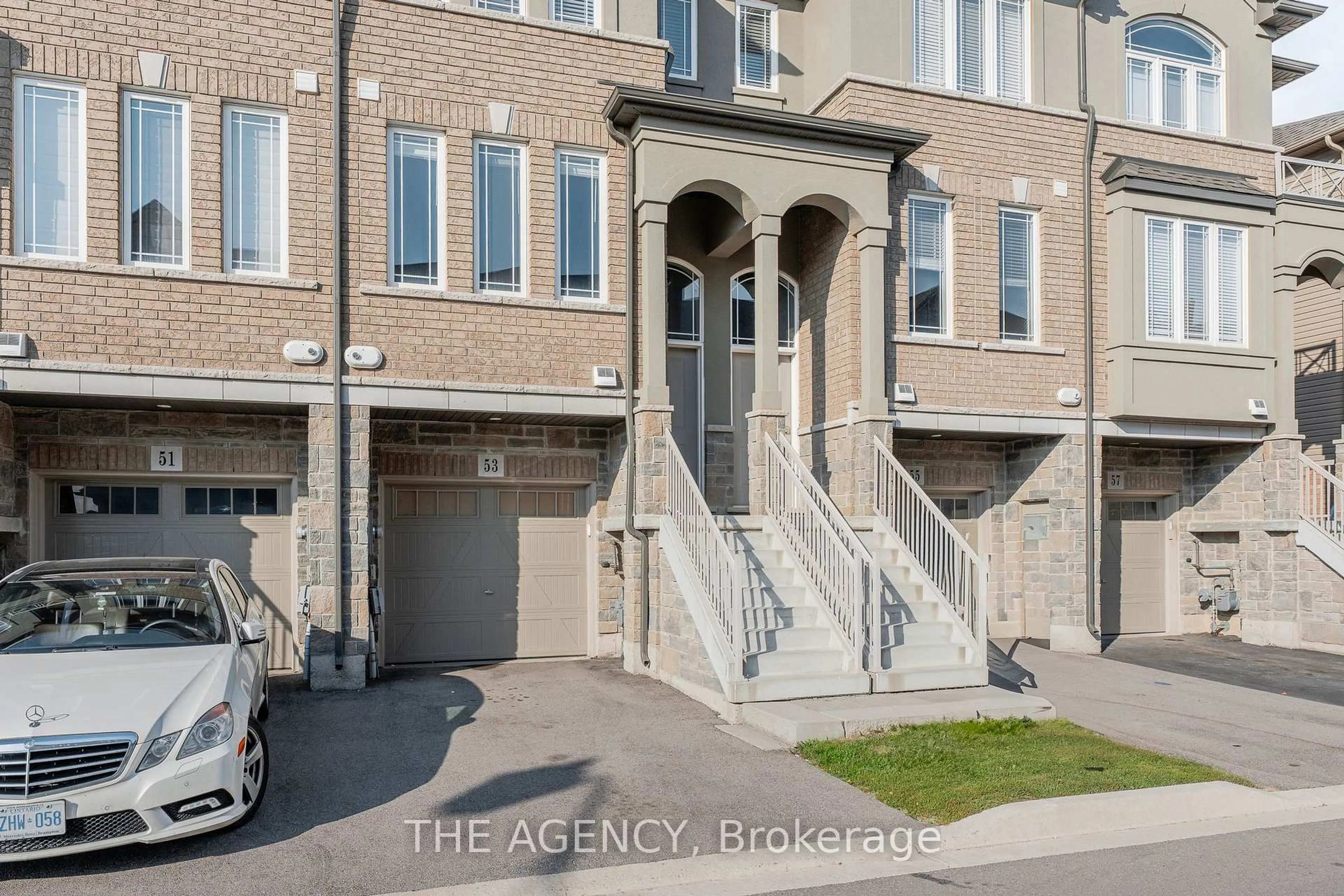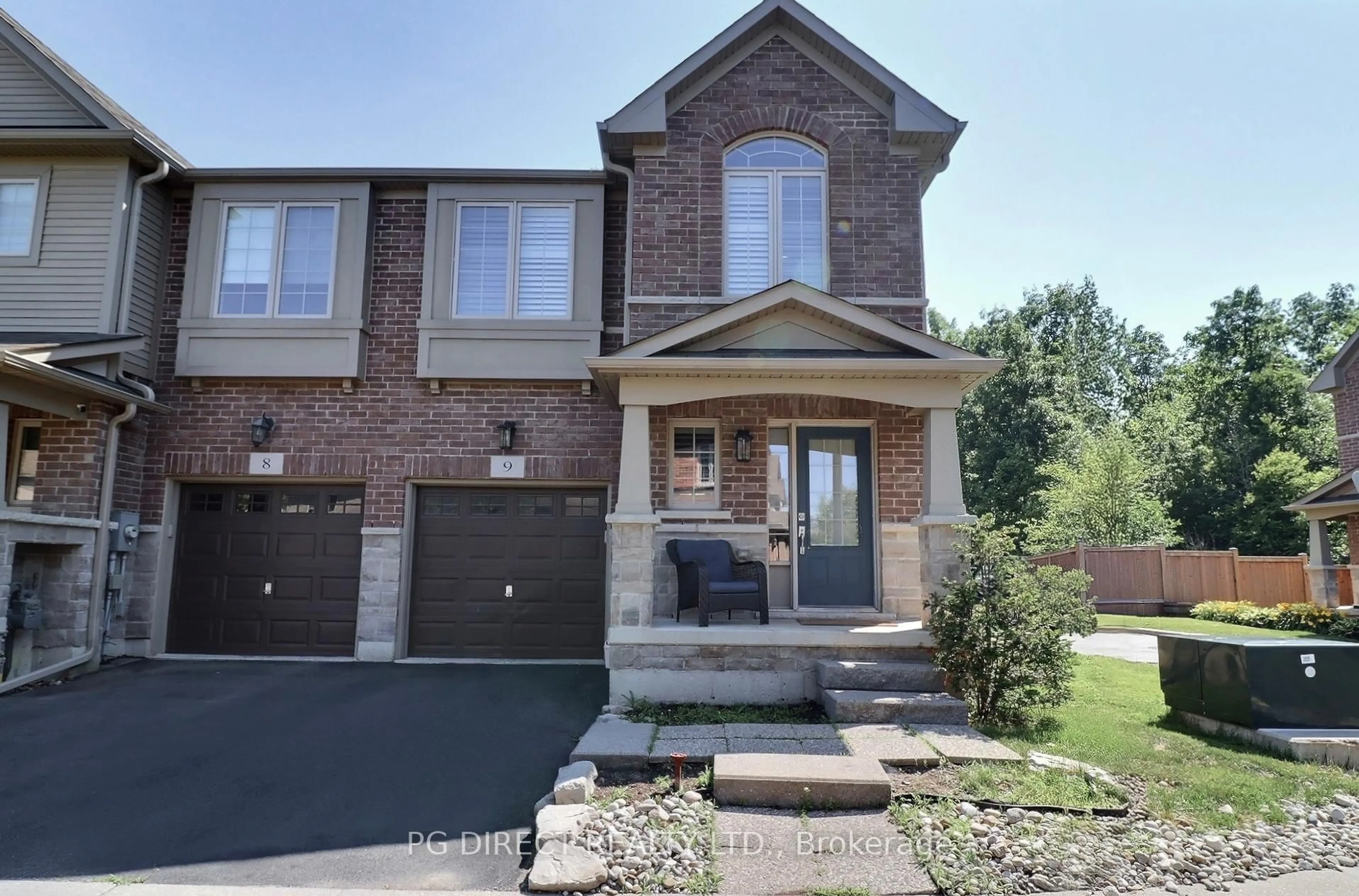Welcome to Country Estates at 83-222 Fall Fair Way in beautiful Binbrook; a private enclave of townhomes in a quiet, friendly neighbourhood. This 3 bed, 3 bath, freehold, two-story townhome offers over 2,000 sq.ft of finished living space. No detail was overlooked in this move-in ready, fully renovated home. Features an open concept layout w/ ample natural light, fully updated kitchen w/ granite counters, newer SS applncs, island, & pantry. The main level is complete with inside garage entry, 2-pc bath, separate dining area, a spacious living room w/ a custom tile feature wall and sliding doors to the beautiful backyard. Upstairs you will find 3 bedrooms, including a sanctuary of a primary suite: w/in closet, ensuite w/ a glass walk-in shower, lrg double vanity, & wall-to-wall marble-look tile. The 2 addtl bdrms are a great size, & a 4-pc bath & linen closet are off of a loft-like sitting area to complete the upstairs level. The fully finished lower-level offers a large family room with egress window (could be used as a bedroom), laundry/utility room, & addtl storage. NO RENTALS: all major updates complete: roof, furnace, humidifier, AC, tankless hot water tank. Enjoy maintenance-free living with a perennial & naturally landscaped front yard, and a beautifully stone-scaped backyard with private gazebo, sitting area, and raised garden bed. Walking distance to schools, parks, shopping, & amenities. Perfect for a growing family or starter home. Low road fees, great neighbours, & ample visitor parking.
Inclusions: Fridge, stove, d/w, microwave; washer, dryer; backyard gazebo & outdoor furniture; 2 DR shelves; bsmt sur.sound.speakers (4) + receiver; garage shelving hooks & cubby unit; all b/i closet organizers; LR sofa & chairs (2) (if desired).
