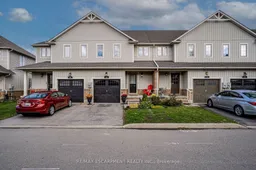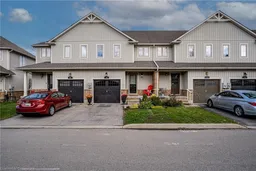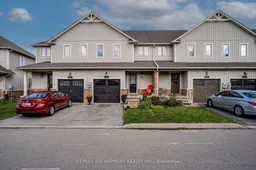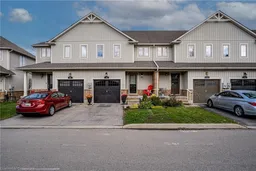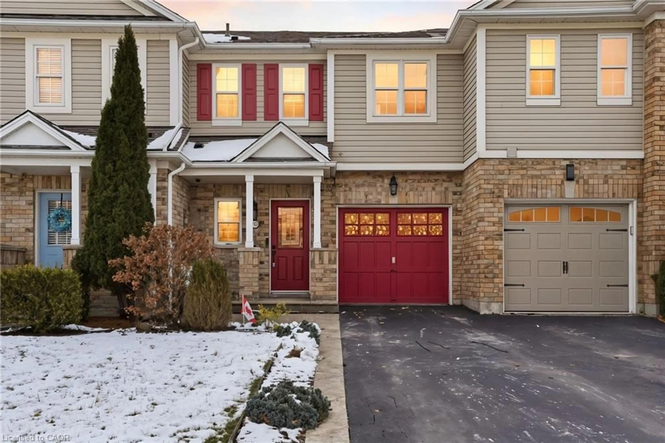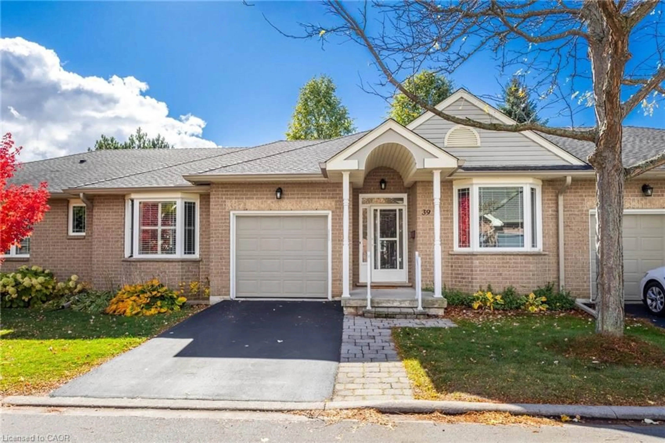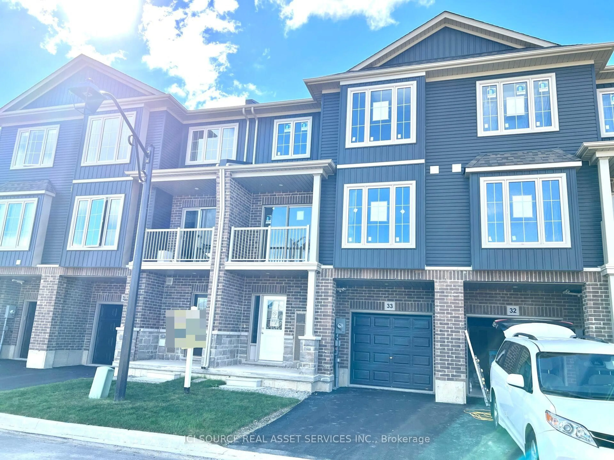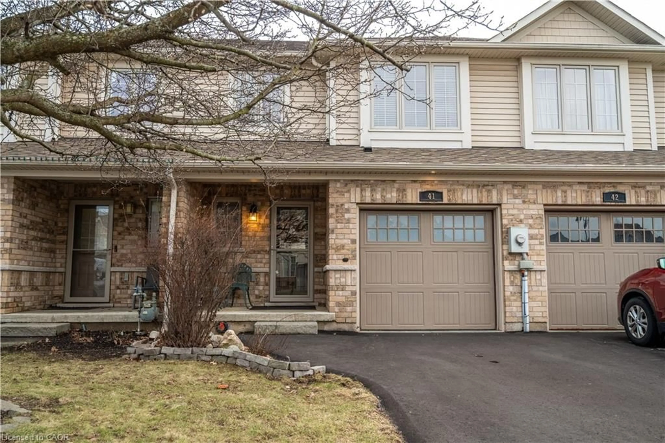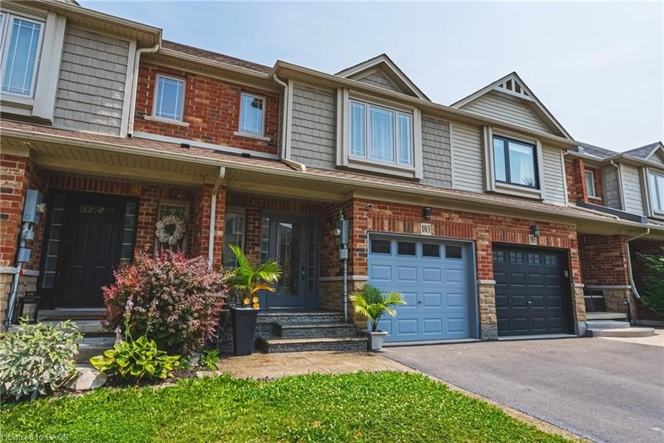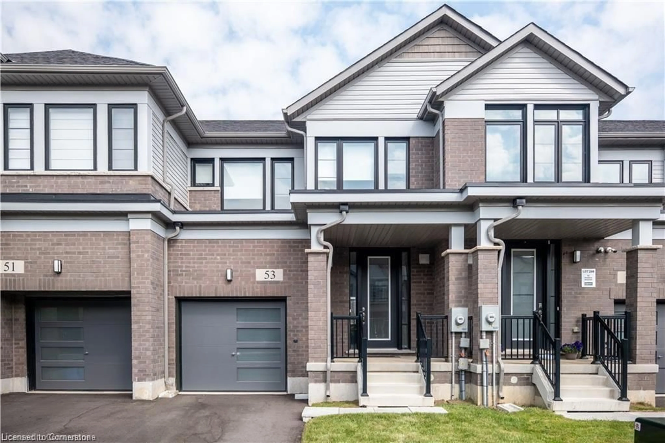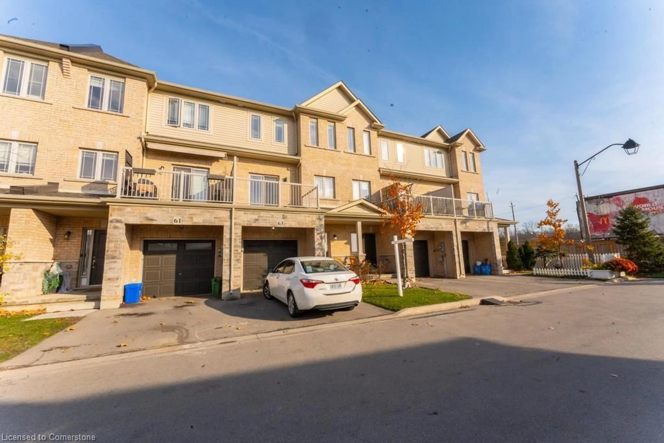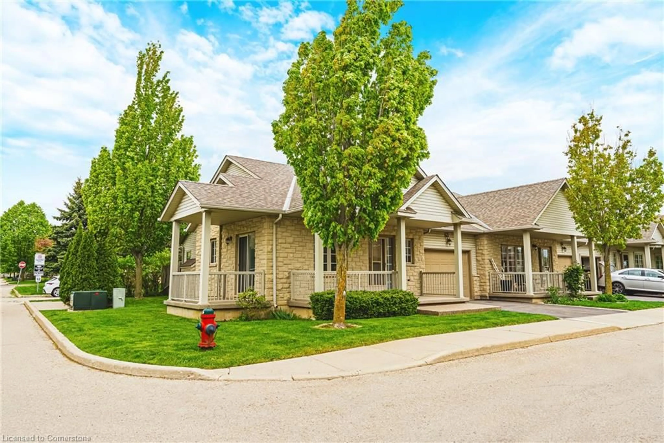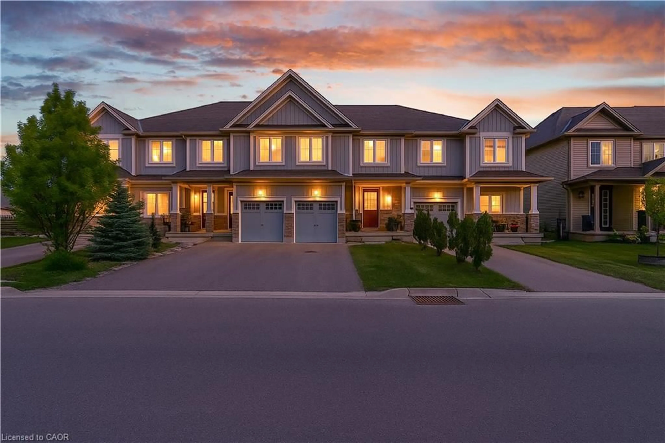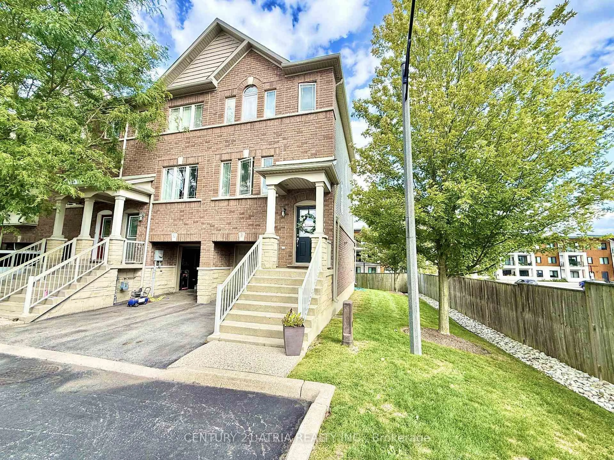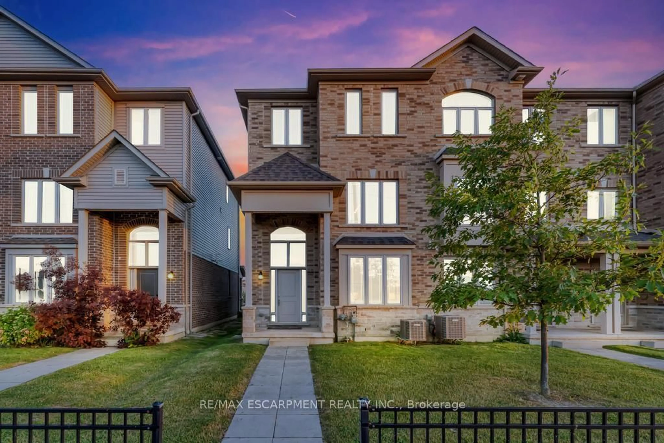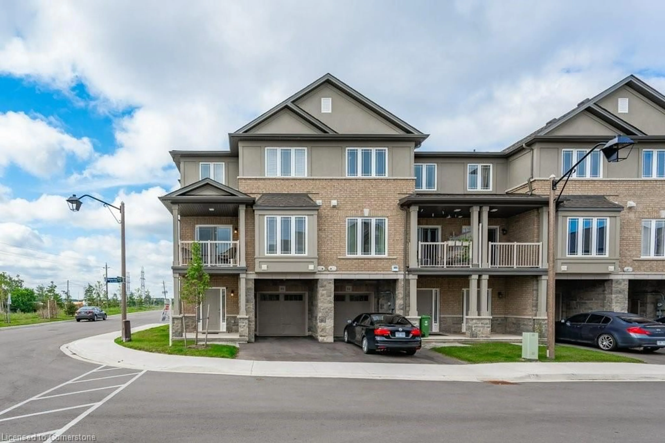Amazing opportunity to own a freehold town in the heart of Binbrook! Impressive 3 bedroom, 1 bathroom home with 1065 sq ft of living space plus an untouched basement with bathroom rough in. Nestled in a quiet complex on a private road, this one is sure to impress. Brand new light oak engineered hardwood throughout both levels. Open concept main level with bright eat in kitchen & living room with sliding patio doors leading out to the backyard. Convenient inside entry to single car garage. The second level offers 3 spacious bedrooms including a master retreat, 4 pc bathroom and bedroom level laundry. Extremely private fully fenced backyard with patio stone sitting area & shed. A/C '24, owned water heater '18 & roof '19. Very family friendly neighborhood close to park, hiking trails, Binbrook conservation & school. Very low road fee of $92.65 includes ample visitor parking, snow removal & gardening/landscape maintenance. Just a short drive to Hamilton and highway access.
Inclusions: Dishwasher, Dryer, Garage Door Opener, Microwave, Refrigerator, Stove, Washer, Window Coverings
