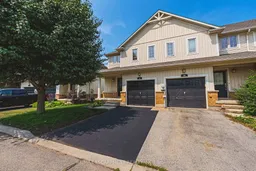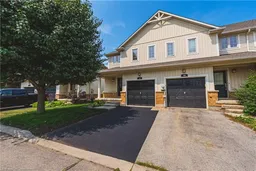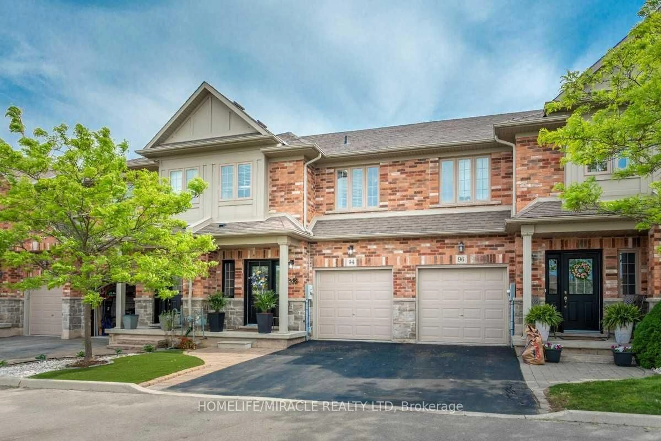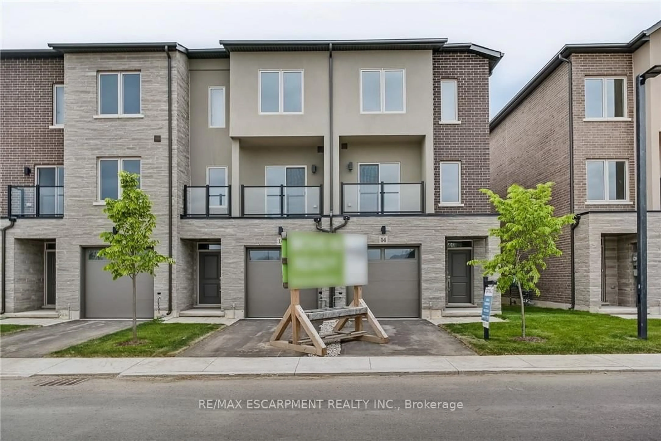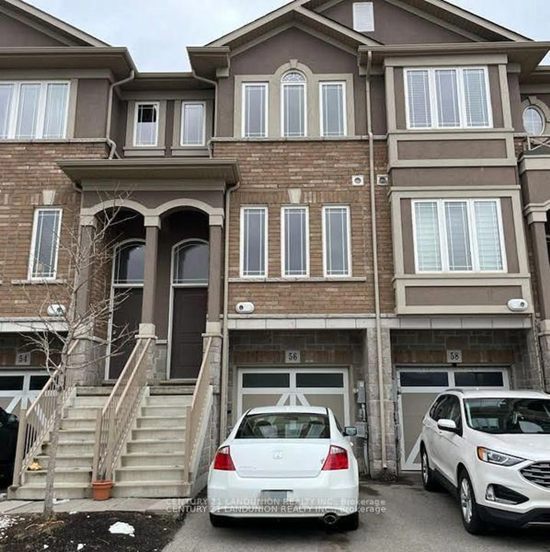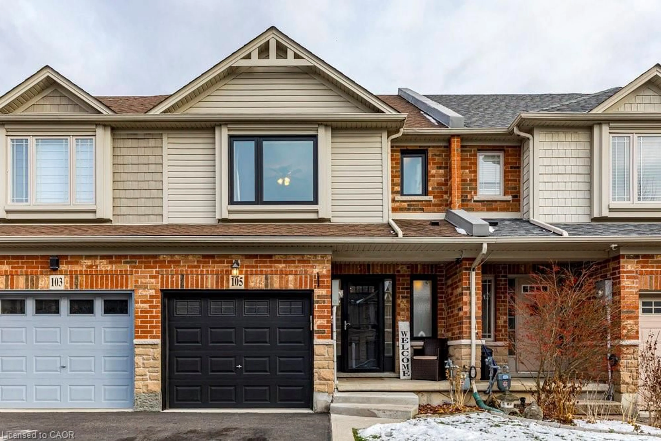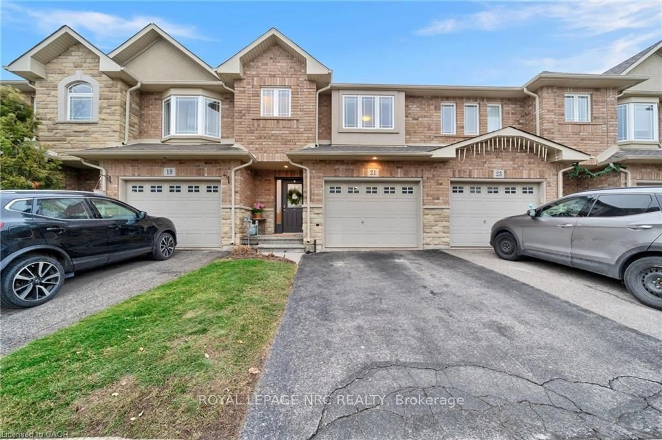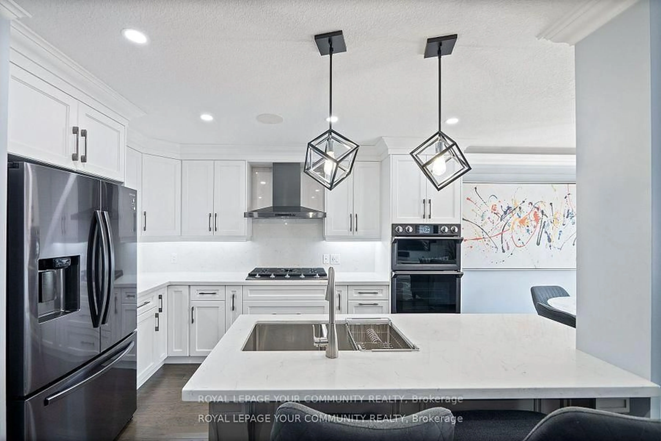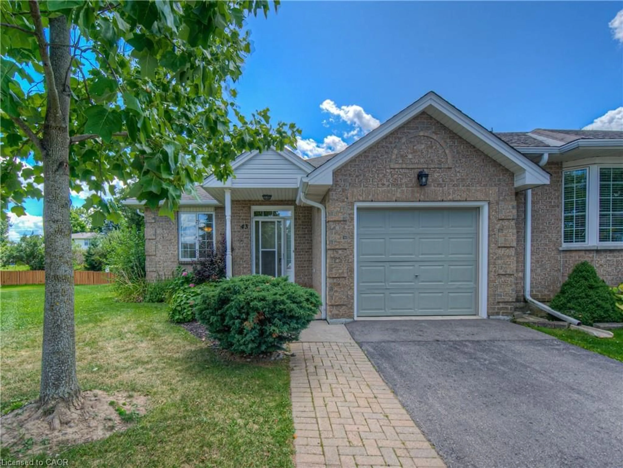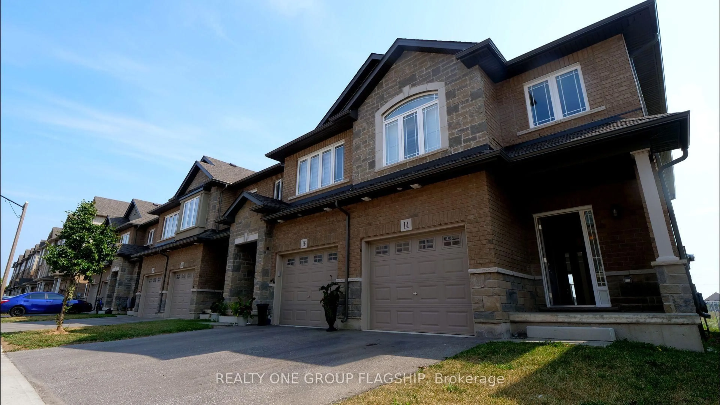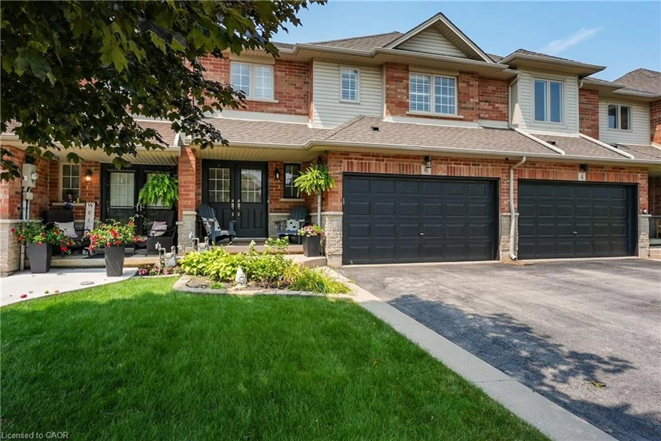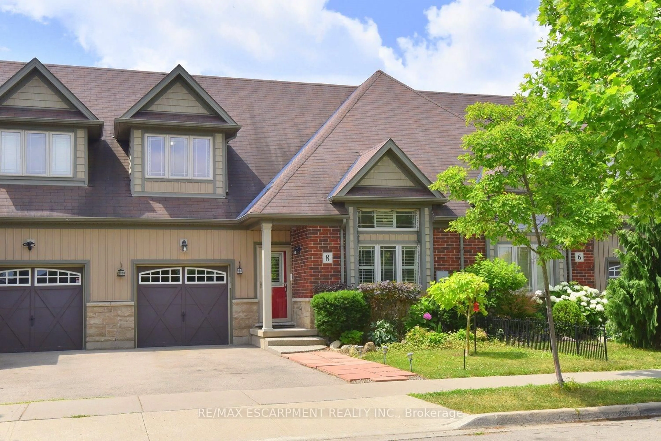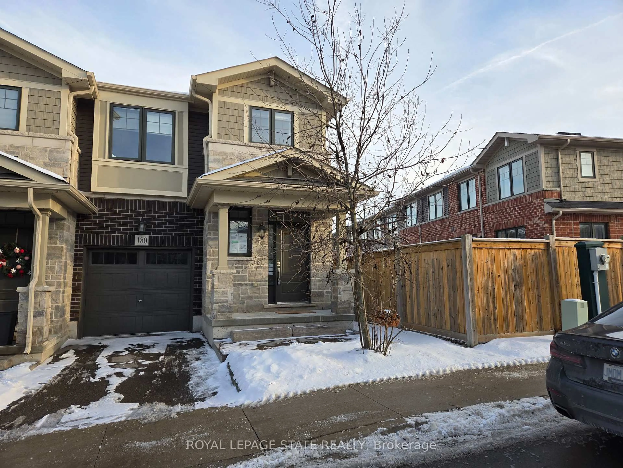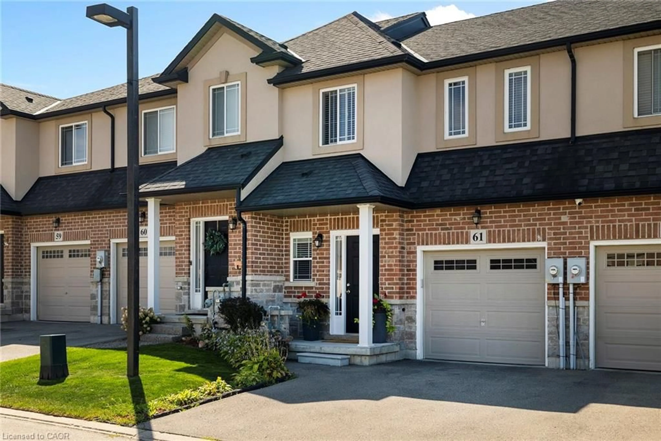Welcome to this beautifully refreshed, turn-key end-unit townhome located in a quiet, highly sought-after Binbrook community. Bathed in natural light thanks to its end-unit position, this home features a bright, open-concept layout designed for modern living. Tastefully tiled flooring, with hardwood in the main living area and brand new Canadian-made carpet on the upper level create a warm and inviting atmosphere. The entire home has been freshly painted, adding to its clean, move-in-ready appeal. Enjoy the convenience of second-floor laundry, while the fully finished basement provides flexible space ideal for a home office, media room, or play area. Step outside to a freshly sodded backyard, offering a lush, low-maintenance outdoor retreat. The private single driveway easily accommodates a large truck, and the home is equipped with high-speed Bell Fibe internet perfect for remote work or streaming. Located right beside visitor parking and just a short walk to Fairgrounds Community Park, schools, shops, and restaurants, this home blends comfort, style, and convenience.
Inclusions: Dishwasher, Dryer, Refrigerator, Stove, Washer and ELFs.
