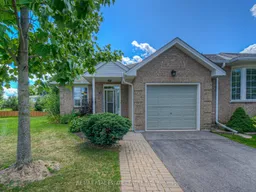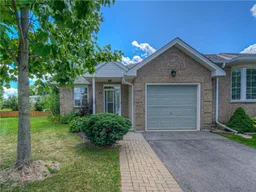Beautiful end-unit bungalow townhome in Hamilton's premiere adult lifestyle community-Twenty Place. Original owner home which was customized for owner by builder. Features unique open concept floorplan with huge great room with 10 foot tall coffered ceilings, bay window, and garden doors opening to patio and huge backyard facing serene pond. Rest of main floor features 9 foot tall ceilings witho open concept kitchen, spacious main floor laundry with side by side washer and dryer and laundry tub. Gorgeous south facing primary bedrroom with 5 piece ensuite bath with bathtub plus separate shower, Fully finished lower level with huge rec room, second kitchen, 2nd bedroom with adjoining den/office area, and 2nd bath. Ideal in-law suite situation. This home has a beautiful backyard and and expansive side yard. It is conveniently located close to one of many visitor parking areas, the mail hut, and is walking distance to the magnificent Club House. The grounds and resident's Club House make Twenty Place a resort-like community featuring a relaxing indoor pool, sauna, whirlpool, gym, library, games and craft rooms, tennis/pickle ball court, and shuffleboard court. Plenty of social opportunities are offered in the grand ball room. Don't miss out on this beautiful home. All sizes approximate and irregular.
Inclusions: Built-in Microwave, Dishwasher, Dryer, Range Hood, Refrigerator, Smoke Detector, Stove, Washer, Window CoveringsAdd Inclusions:2 fridges, 2 stoves, built-in dishwasher, washer, dryer, microwave/hoodfan, all window shutters and window treatments, all light fixtures, ceiling fan with remote control.





