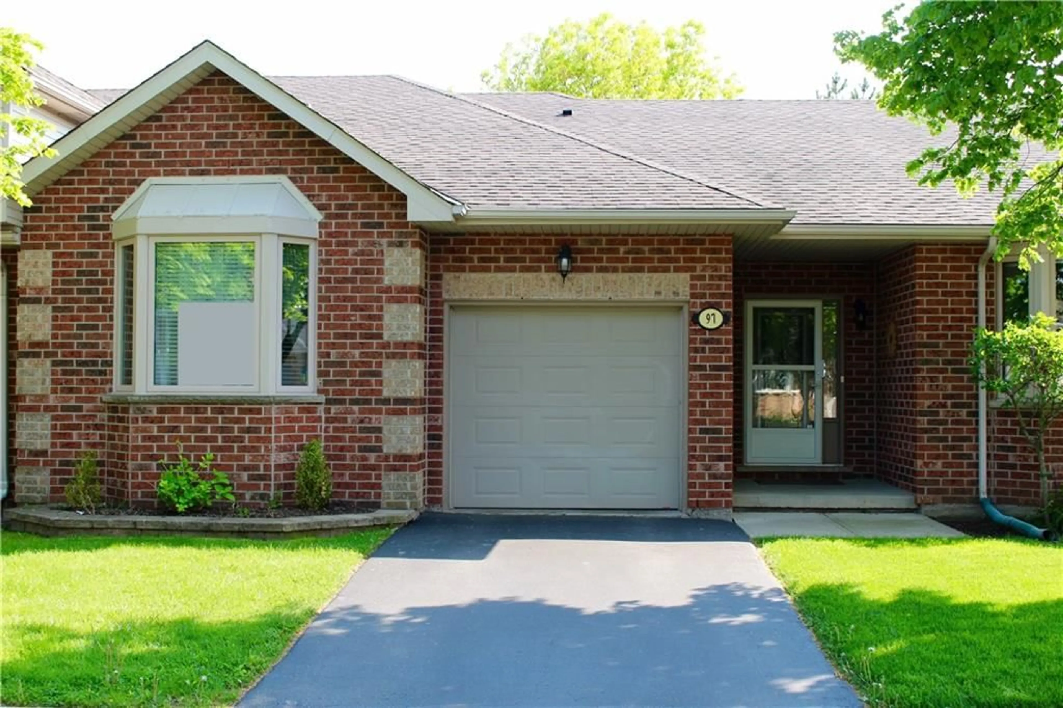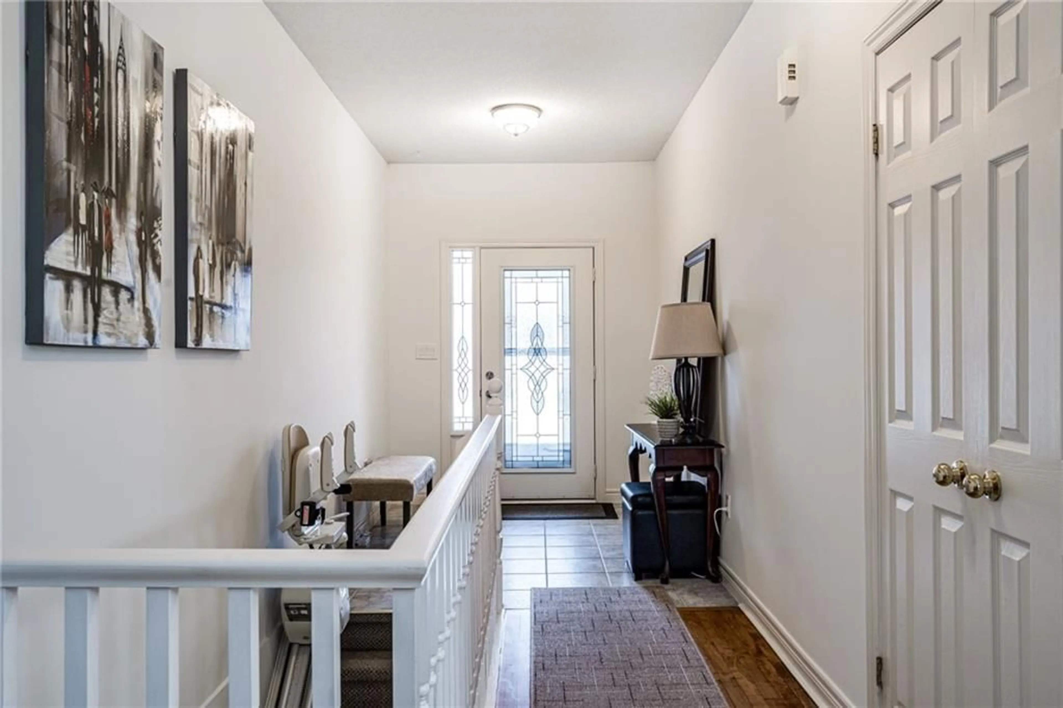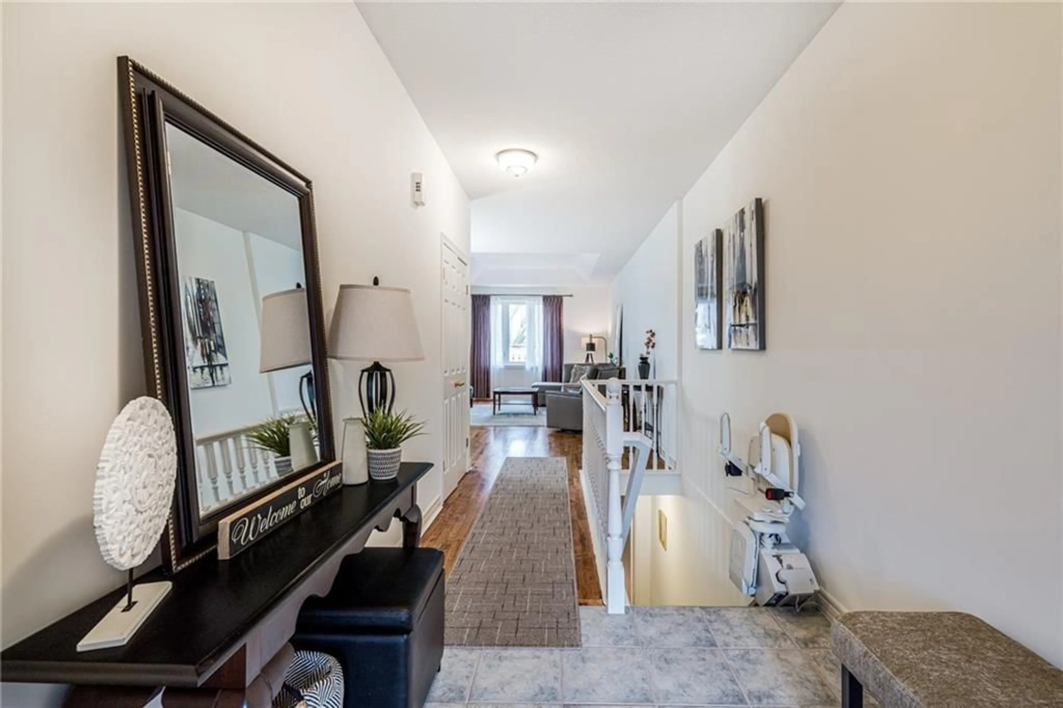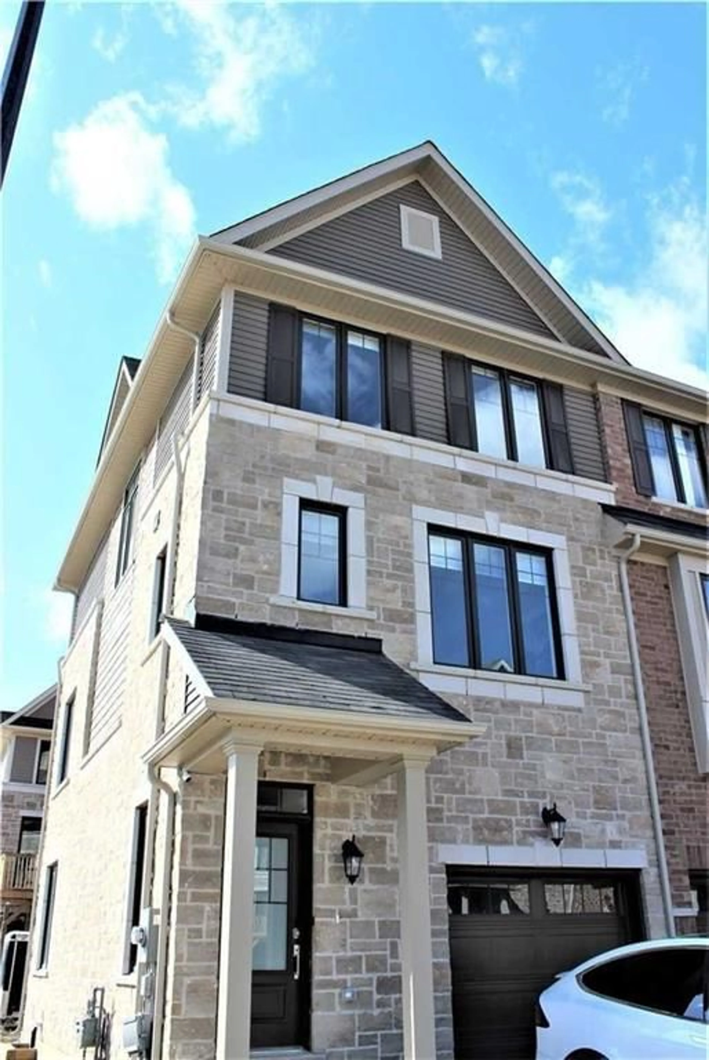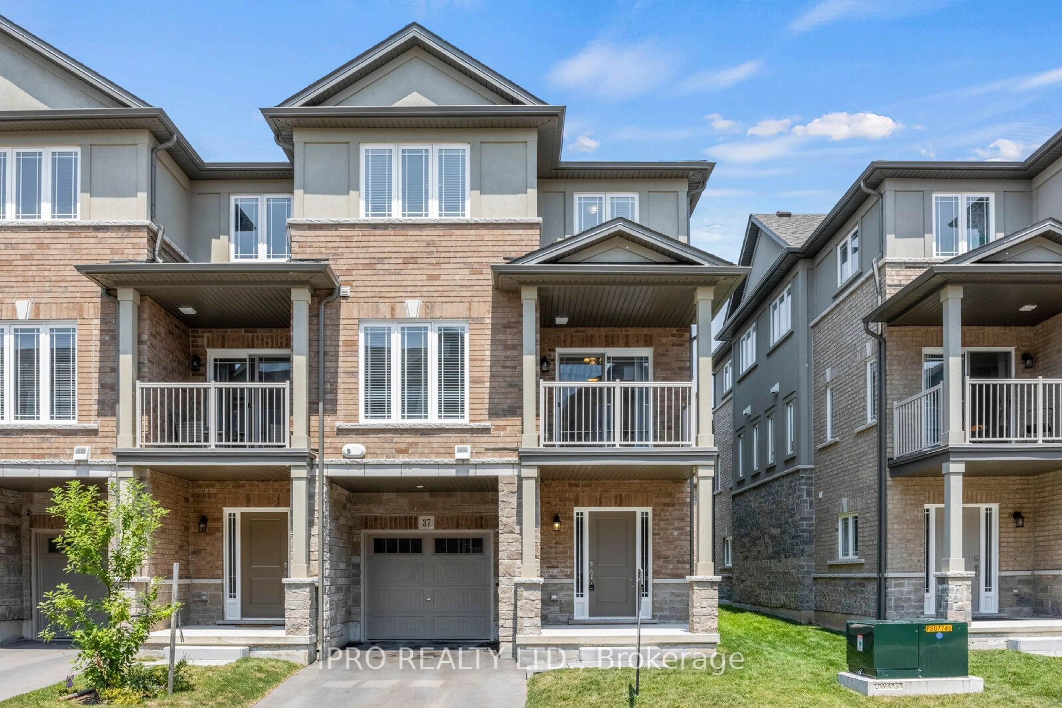97 Sandollar Dr, Mount Hope, Ontario L0R 1W0
Contact us about this property
Highlights
Estimated ValueThis is the price Wahi expects this property to sell for.
The calculation is powered by our Instant Home Value Estimate, which uses current market and property price trends to estimate your home’s value with a 90% accuracy rate.$716,000*
Price/Sqft$552/sqft
Days On Market25 days
Est. Mortgage$3,263/mth
Maintenance fees$619/mth
Tax Amount (2023)$4,169/yr
Description
Impeccable, pristine, spacious 1375 SF, 2 large bed, 2 full bath bungalow town in desirable TwentyPlace Community. Refinished medium tone hardwood floors through front hall, living, dining & principle bedroom. Huge principle suite with his/hers closets leading to the luxurious ensuite bath with reglazed tub & granite vanity. Eat-in kitchen with additional cupboard space with pull-out drawers for extra storage, SS appliances, laminate floor & counters. 2nd bathroom has a standing shower, vanity, and replaced toilet. Large basement family room & 1pc bath, and bar/kitchenette in the large unfinished space. (Please note basement bathroom is only a 1 piece) Extremely well maintained condo. Internet/phone discounted package from Bell. Condo fee includes all exterior maintenance including lawn cutting in the fully-fenced yard and snow removal from the road, driveway, and walkway. Water and cable also included. Live your retirement dream at Twenty Place! Call today for your personal viewing.
Property Details
Interior
Features
M Floor
Dining Room
24 x 8Hardwood Floor
Kitchen
16 x 7california shutters / sliding doors
Laundry Room
7 x 5inside entry / linen closet
Bedroom
23 x 11bay window / hardwood floor
Exterior
Features
Parking
Garage spaces 1
Garage type Attached,Inside Entry
Other parking spaces 1
Total parking spaces 2
Property History
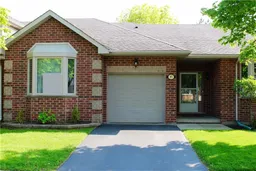 31
31Get up to 1% cashback when you buy your dream home with Wahi Cashback

A new way to buy a home that puts cash back in your pocket.
- Our in-house Realtors do more deals and bring that negotiating power into your corner
- We leverage technology to get you more insights, move faster and simplify the process
- Our digital business model means we pass the savings onto you, with up to 1% cashback on the purchase of your home
