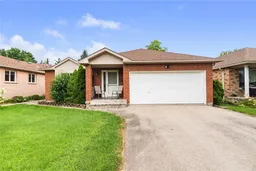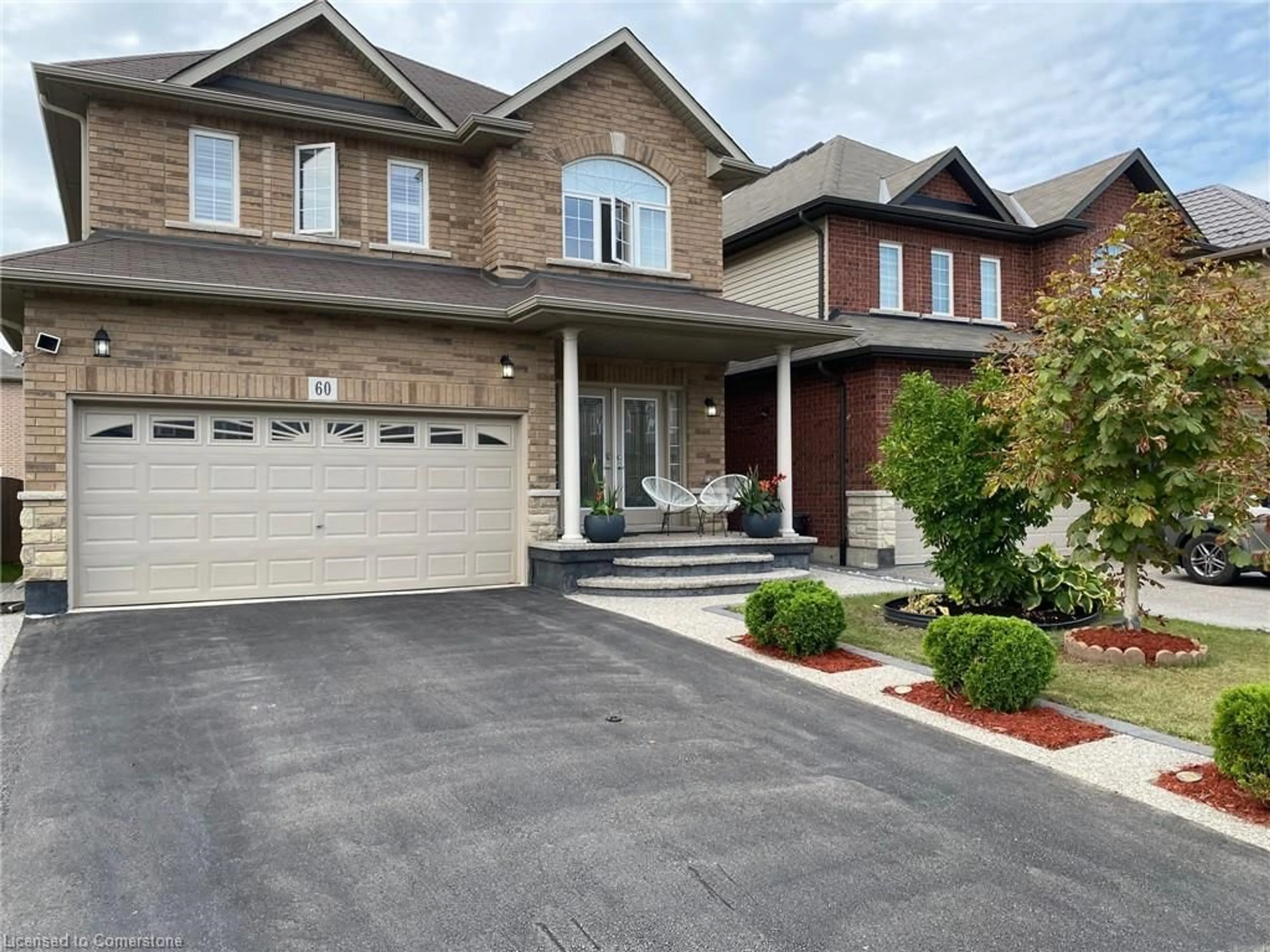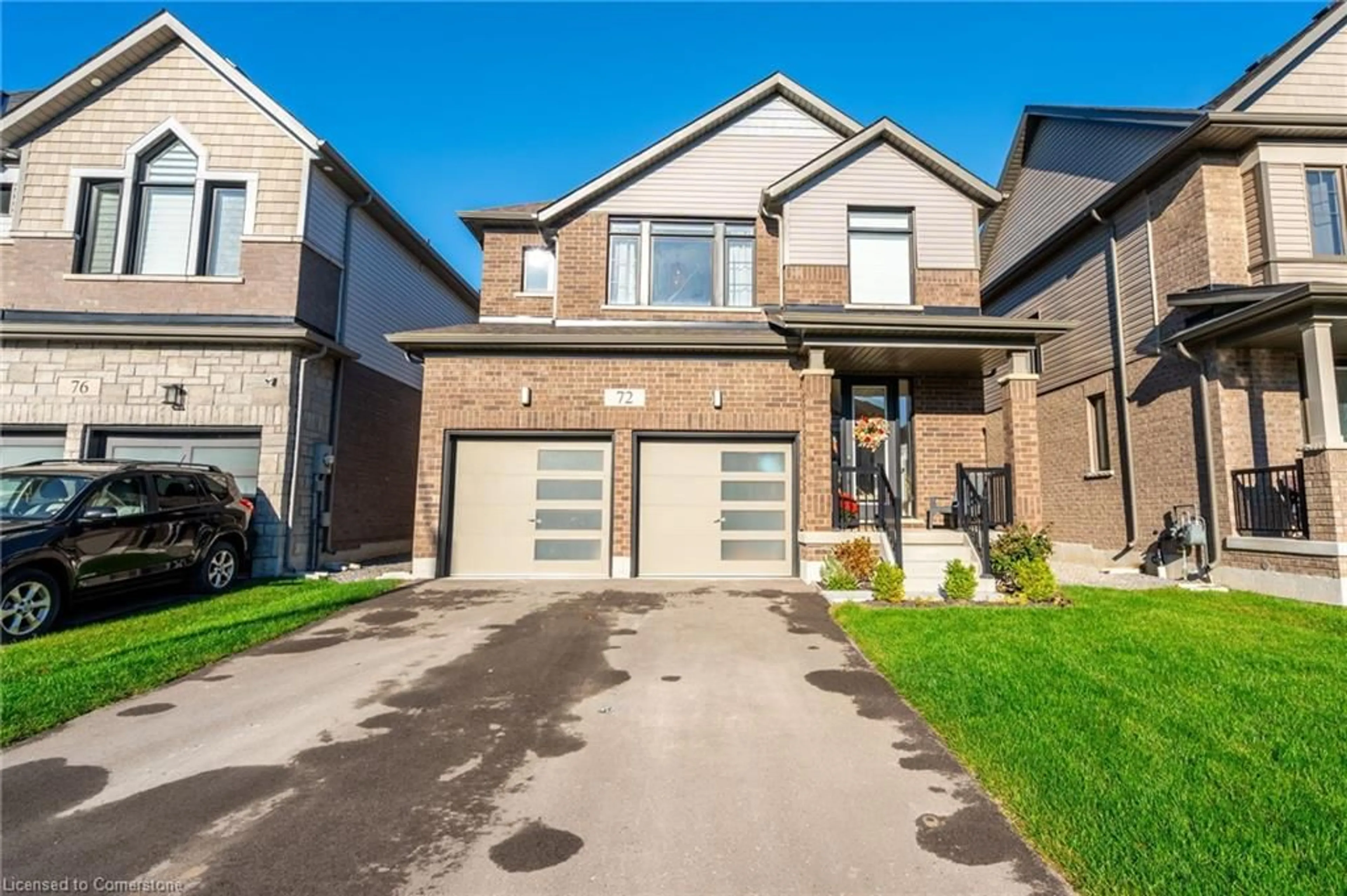9 Whiterock Ave, Mount Hope, Ontario L0R 1W0
Contact us about this property
Highlights
Estimated ValueThis is the price Wahi expects this property to sell for.
The calculation is powered by our Instant Home Value Estimate, which uses current market and property price trends to estimate your home’s value with a 90% accuracy rate.$1,088,000*
Price/Sqft$600/sqft
Est. Mortgage$3,972/mth
Tax Amount (2024)$5,534/yr
Days On Market69 days
Description
Welcome to the highly sought after Silverbirch Estates Bungalow with a double garage, boasting 1,540 sq. ft. on this unique & lovely 3 bedroom, 2 bathroom home. Pride of ownership, 1 owner, meticulously maintained. Many upgrades including Premium 1/2" maintenance free vinyl and laminate flooring with underpadding throughout. Carpet Free. Spacious updated neutral designer paint, easy access from kitchen/dinette sliding door to large backyard. Conveniently located main floor laundry room, huge great room can accommodate different layouts. Lots of room to roam the backyard with unlimited potential of a pool-sized lot. This home is in a quiet neighbourhood with surrounding million dollar homes. Many amenities nearby such as restaurants, schools, easy access to highways, Hamilton Airport, public transit, hospitals, Costco, places of Worship, parks, go-karting and golf courses to name a few. Huge semi-untouched basement that has potential for your creative ideas. Great for any discernable buyer that appreciates the classic and easy flowing rare bungalow layout. This lovely and property offers the perfect combination of convenience and tranquility.
Property Details
Interior
Features
Main Floor
Bathroom
8 x 54-piece / ensuite
Bedroom
11 x 10.04Bedroom
12 x 12.04Dining Room
14.04 x 15Exterior
Features
Parking
Garage spaces 2
Garage type -
Other parking spaces 4
Total parking spaces 6
Property History
 41
41Get up to 1% cashback when you buy your dream home with Wahi Cashback

A new way to buy a home that puts cash back in your pocket.
- Our in-house Realtors do more deals and bring that negotiating power into your corner
- We leverage technology to get you more insights, move faster and simplify the process
- Our digital business model means we pass the savings onto you, with up to 1% cashback on the purchase of your home

