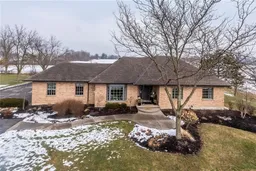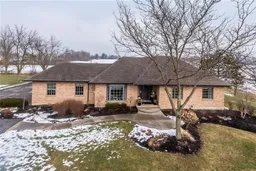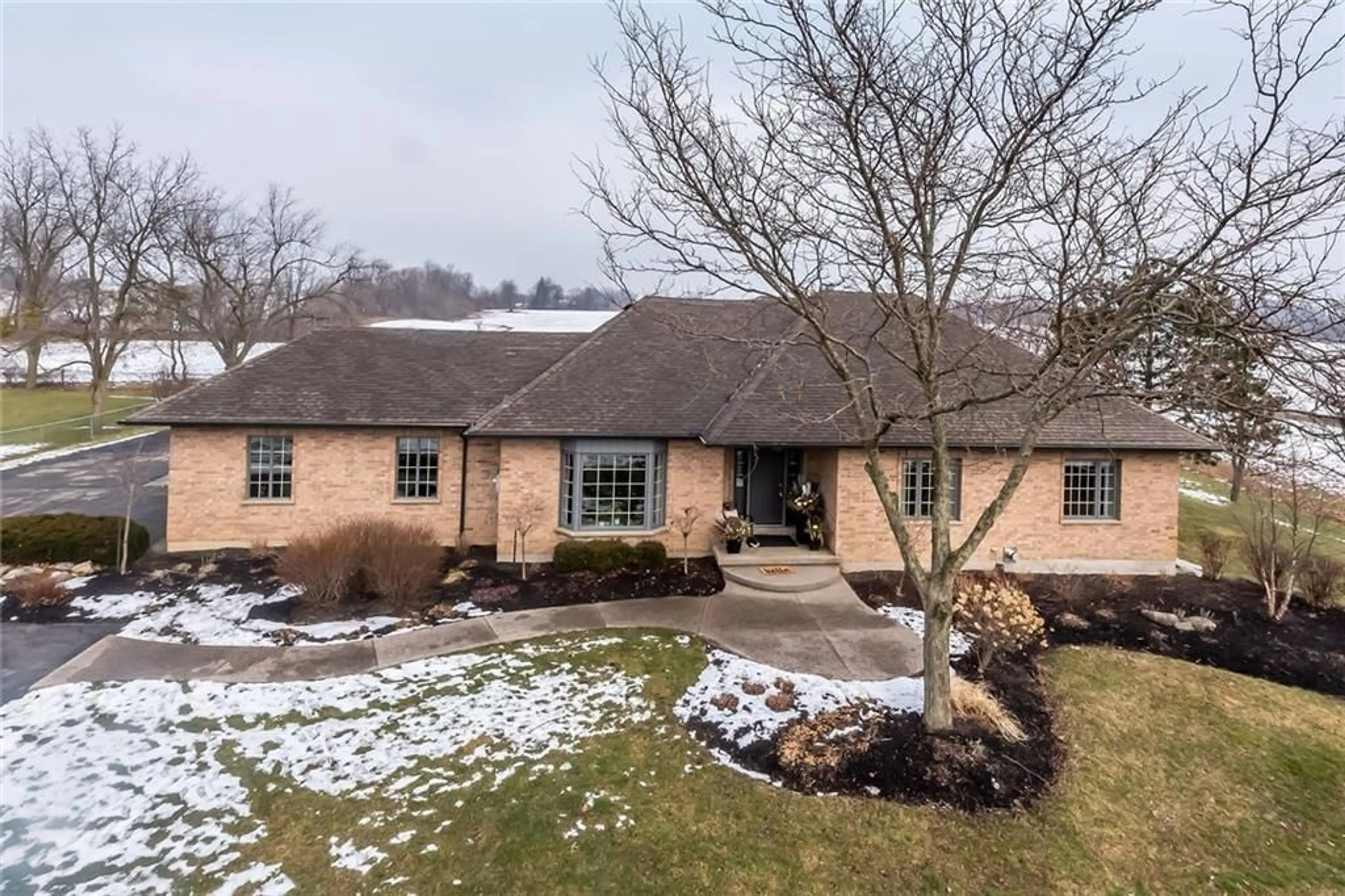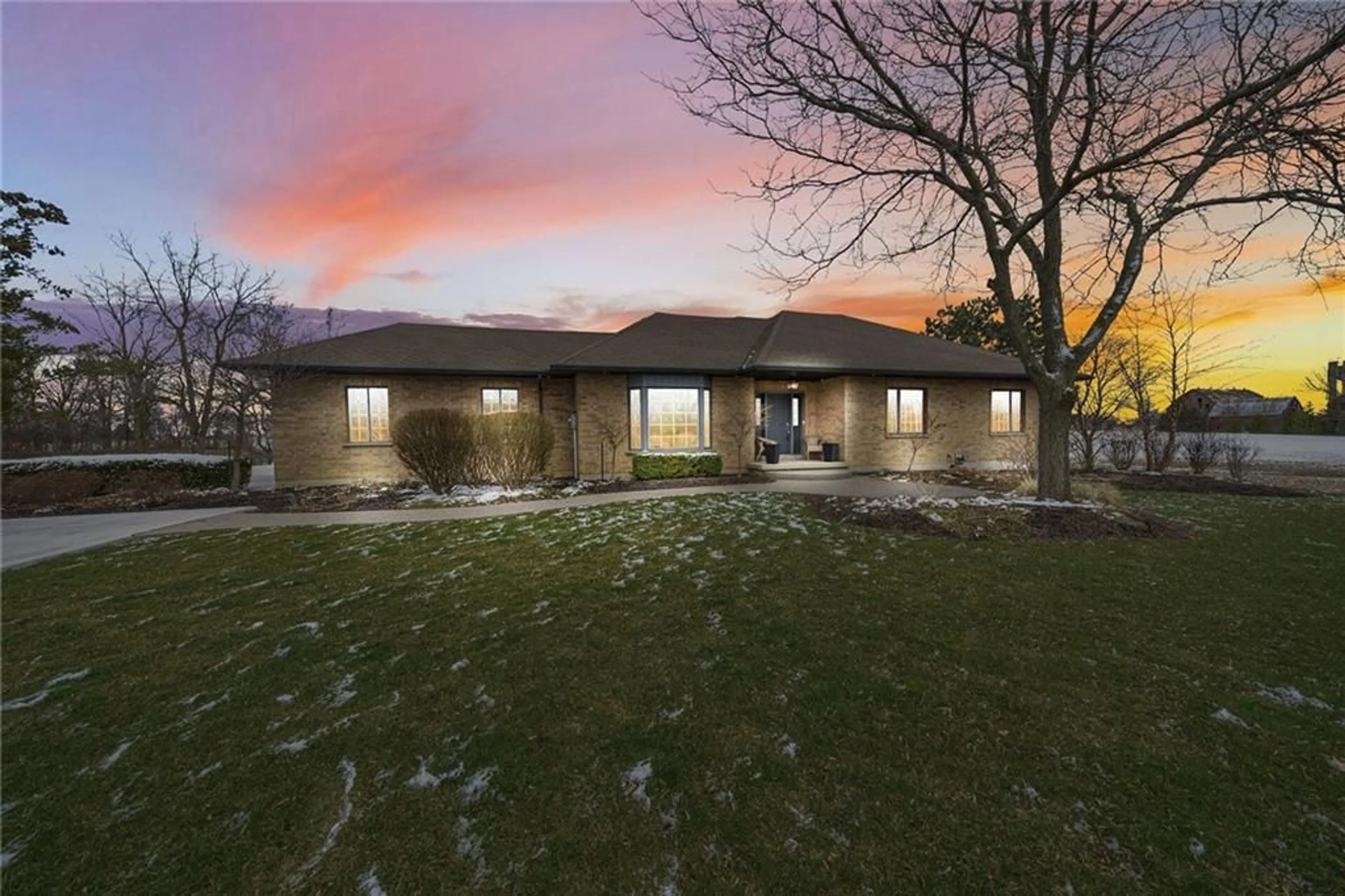8360 ENGLISH CHURCH Rd, Mount Hope, Ontario L0R 1W0
Contact us about this property
Highlights
Estimated ValueThis is the price Wahi expects this property to sell for.
The calculation is powered by our Instant Home Value Estimate, which uses current market and property price trends to estimate your home’s value with a 90% accuracy rate.$1,484,000*
Price/Sqft$792/sqft
Days On Market121 days
Est. Mortgage$7,730/mth
Tax Amount (2023)$6,506/yr
Description
Experience the charm of country living minutes from the heart of the city! Fully Renovated custom built brick bungalow situated on beautiful 1 acre treed lot. Open concept kitchen and living room and dinette area boast beautiful Oak hardwood flooring. Larger windows for your breathtaking views and tons of natural light. 2 sided wood burning fireplace between living room and master bedroom that creates the perfect atmosphere for relaxation and gatherings! Enjoy the custom kitchen with tons of cabinets, quartz counter tops and much more. 3 Spacious bedrooms and 3.5 bathrooms. Master features custom built-ins, fireplace & ensuite with heated floors & walk-in glass shower. Perfect work from home retreat with separate entrance (walk-up from garage) to spacious office/business/in-law setup. Heated inground salt water pool. Energy efficient home on Natural Gas. Professionally and well-maintained landscape. Attached double garage with EV charger. Large shed. New concrete driveway late 2023. Drilled well about 100 feet deep that feeds the Cistern continuously 2016. 2 Water Sediment Filters. Conveniently located within minutes to amenities. CLOSE TO HIGHWAY 6 & 403, AMAZON CENTRE AND ALL SHOPPING, RESTAURANTS, WALKING DISTANCE TO WILLOW VALLEY GOLF COURSE. Click on the multimedia Video & Floor plans button and enjoy!
Property Details
Interior
Features
M Floor
Foyer
19 x 0Hardwood Floor
Foyer
19 x 0Hardwood Floor
Dining Room
16 x 13Hardwood Floor
Dining Room
16 x 13Hardwood Floor
Exterior
Features
Parking
Garage spaces 2
Garage type Attached, Concrete
Other parking spaces 10
Total parking spaces 12
Property History
 50
50 50
50Get up to 1% cashback when you buy your dream home with Wahi Cashback

A new way to buy a home that puts cash back in your pocket.
- Our in-house Realtors do more deals and bring that negotiating power into your corner
- We leverage technology to get you more insights, move faster and simplify the process
- Our digital business model means we pass the savings onto you, with up to 1% cashback on the purchase of your home

