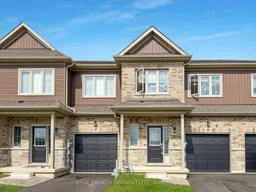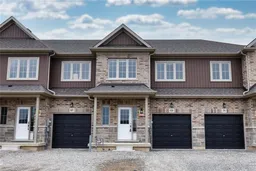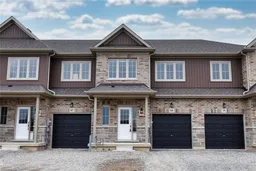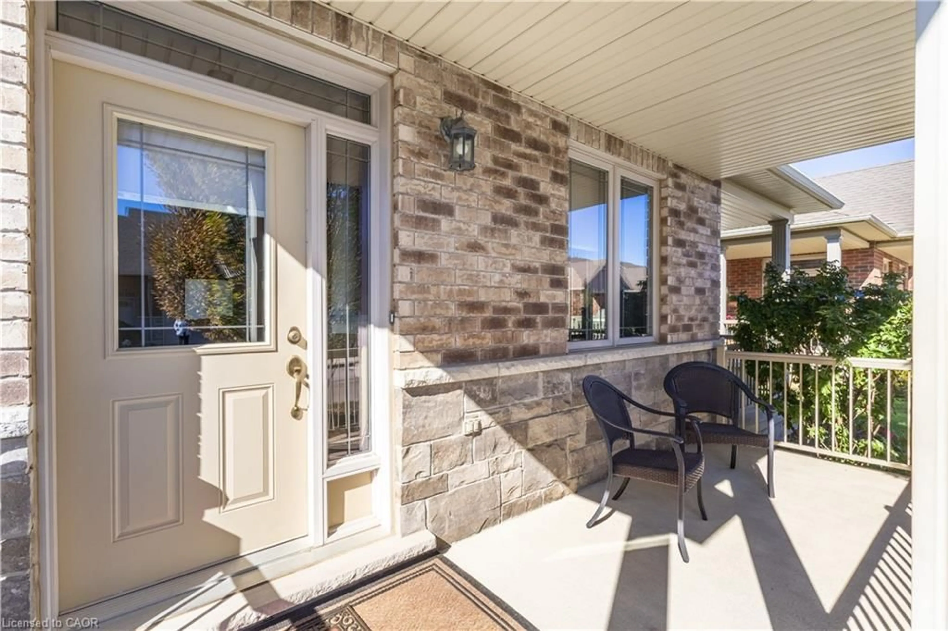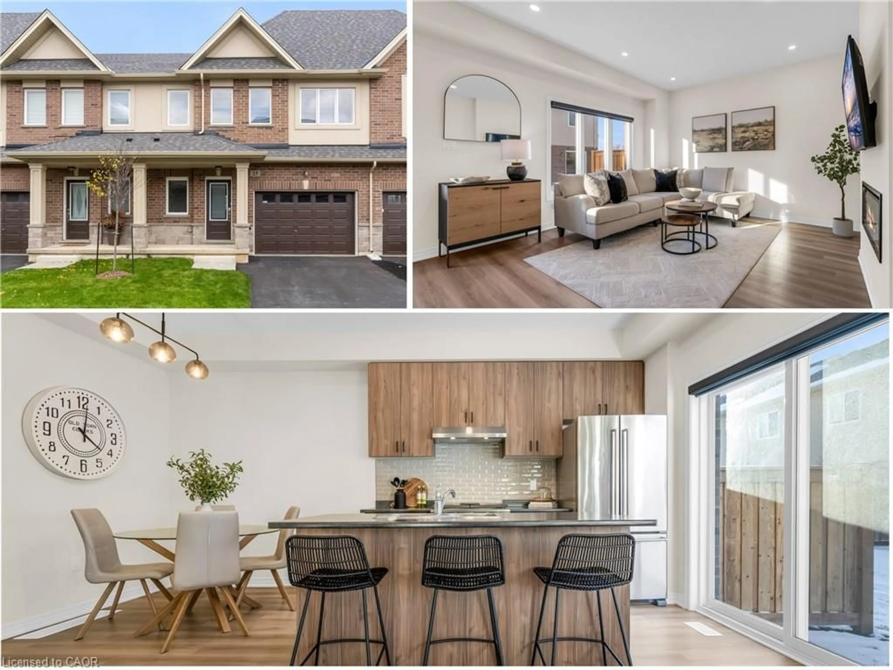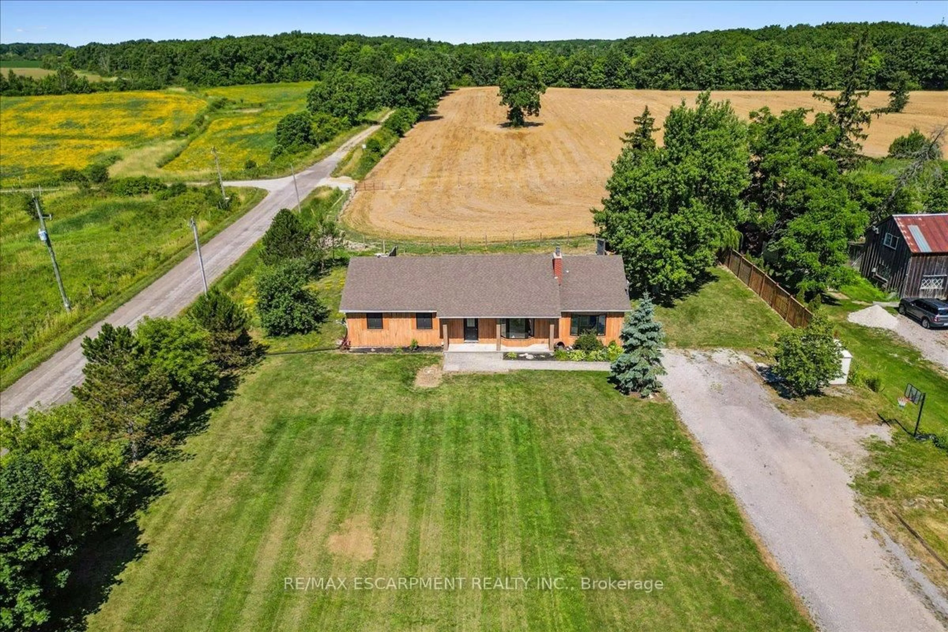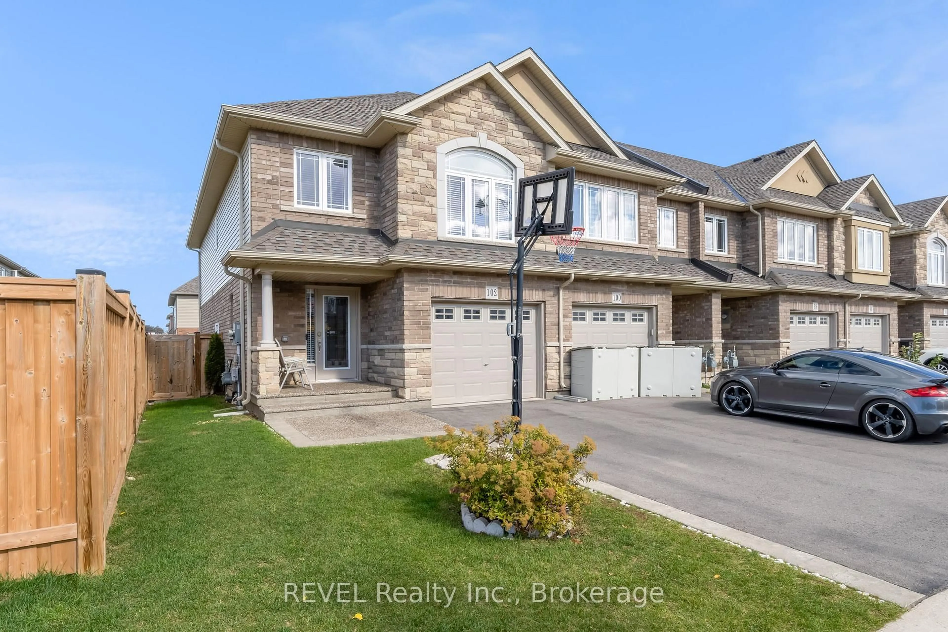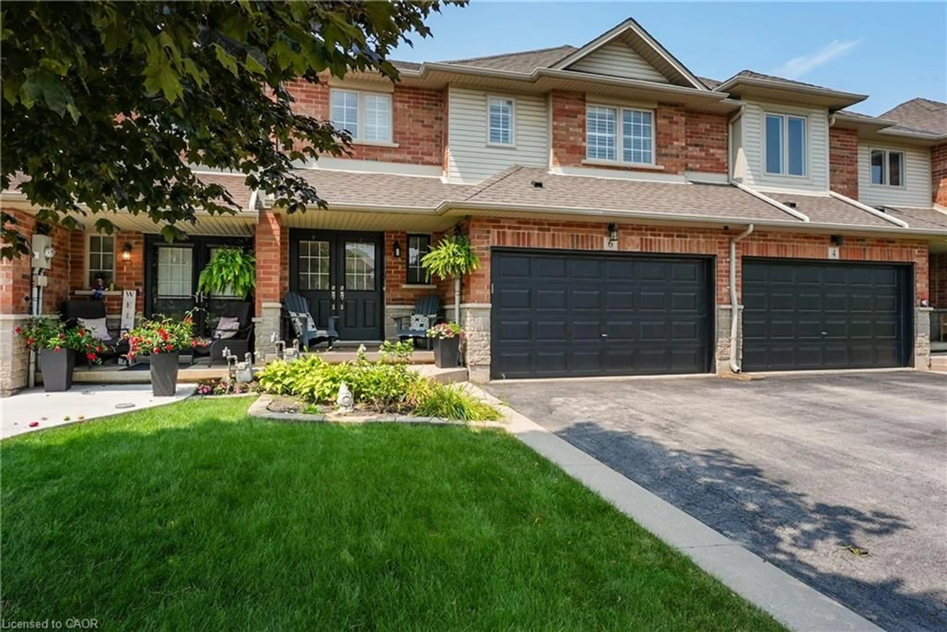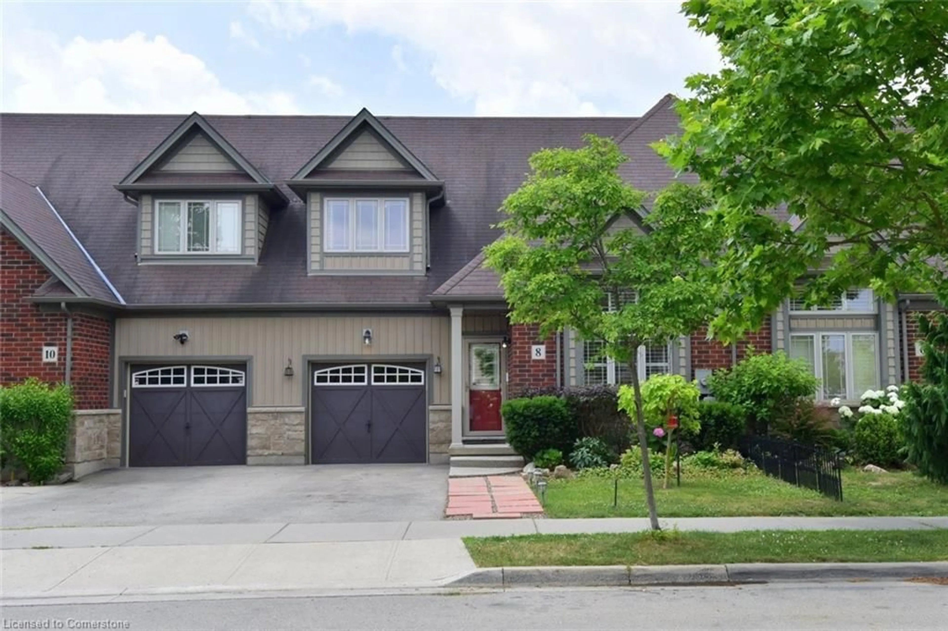Welcome to 69 Lloyd Davies Way, a stunning townhouse in Binbrook that still feels brand new. The main floor features an open-concept layout with a modern kitchen boasting two-tone shaker cabinets with crown moulding, stainless steel appliances, and plenty of space for a dining table, all flowing seamlessly into the bright living room with engineered hardwood, pot lights, large windows, and access to a private deck overlooking green space. The main level also features a convenient two-piece bathroom a large coat closet and access to the garage. Upstairs, a solid oak staircase leads to a spacious landing and a luxurious primary suite with double doors, a walk-in closet, and a beautifully upgraded ensuite with double sinks and a glass shower, along with two additional bright bedrooms and a full four-piece bathroom. With a single-car garage, full basement ready for your personal touch, and a prime location close to parks, schools, amenities, a short drive to the Red Hill Valley Parkway, and the Linc for easy commuting, this home combines style, comfort, and convenience in one perfect package.
Inclusions: Dishwasher,Dryer,Garage Door Opener,Microwave,Refrigerator,Stove,Washer
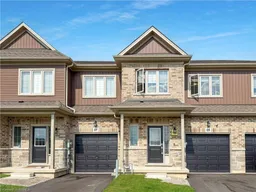 21
21