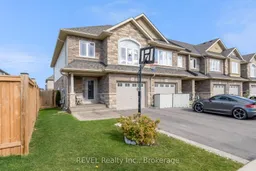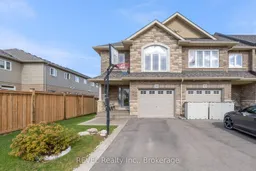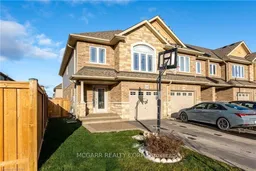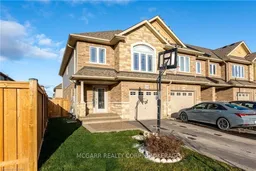Welcome to 102 Cittadella Boulevard - a spacious and beautifully upgraded 4-bedroom, 3.5-bathroom, end-unit FREEHOLD townhome offers unbelievable value in today's market! Built in 2019, this 1841 sqft. home (plus a finished basement and loft/home office) features one of the most open and spacious layouts you'll find at this price point. Enjoy stylish updates throughout - hardwood floors, modern backsplash and countertops, stained staircase, and a fully finished lower level with a sparkling full bath and mini kitchenette (a ready bachelor in-law suite or potential separate living space with slight modifications). The exterior shines with great curb appeal - exposed aggregate porch/front walkway, stunning landscaping, a fully fenced backyard with deck, separate side door entrance to the basement and plenty of natural light throughout. Located in a sought-after, family-friendly community, centrally located close to shops, restaurants, parks, schools, and highways - it's the perfect blend of space, comfort, and convenience. Don't miss this chance to secure exceptional value and take advantage of this market!
Inclusions: Fridge, stove, dishwasher, washer, dryer, all ELFS, all window coverings, fireplace, all bathroom mirrors.







