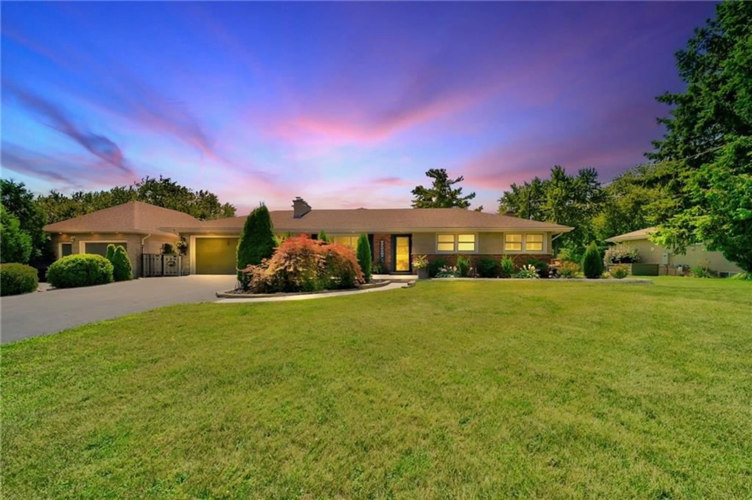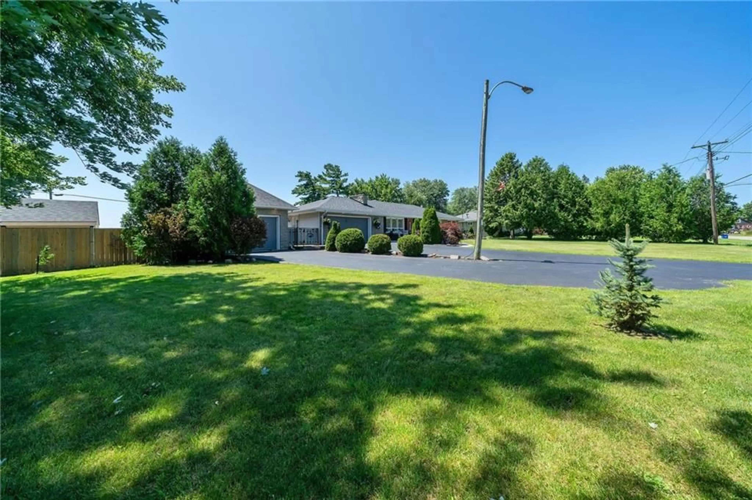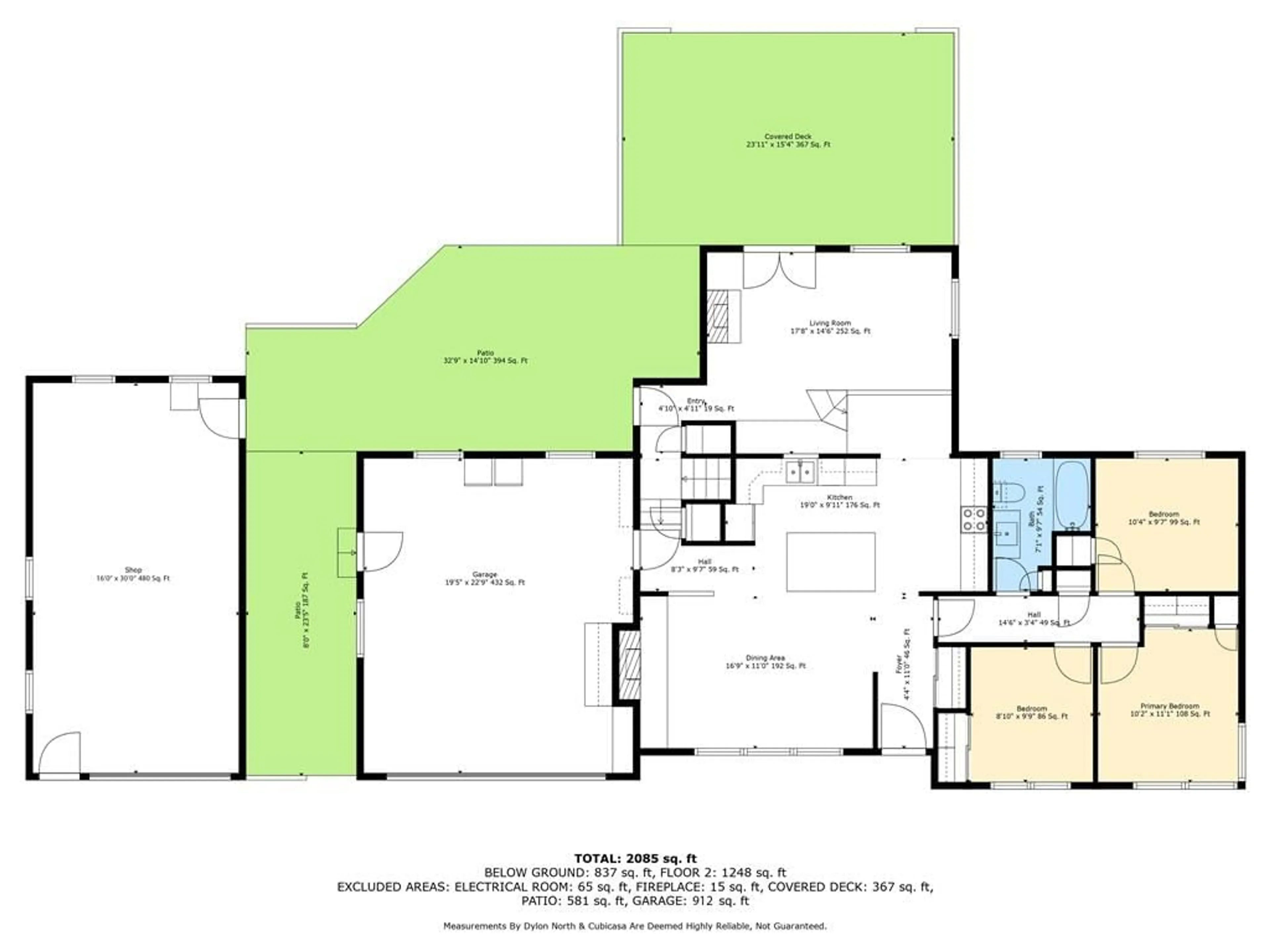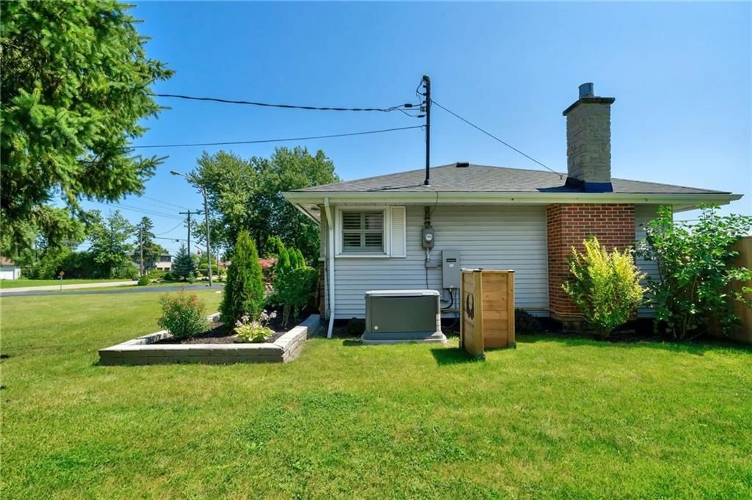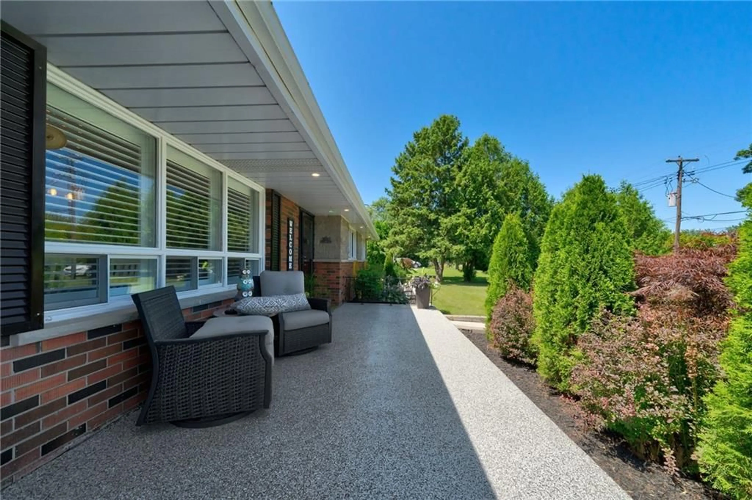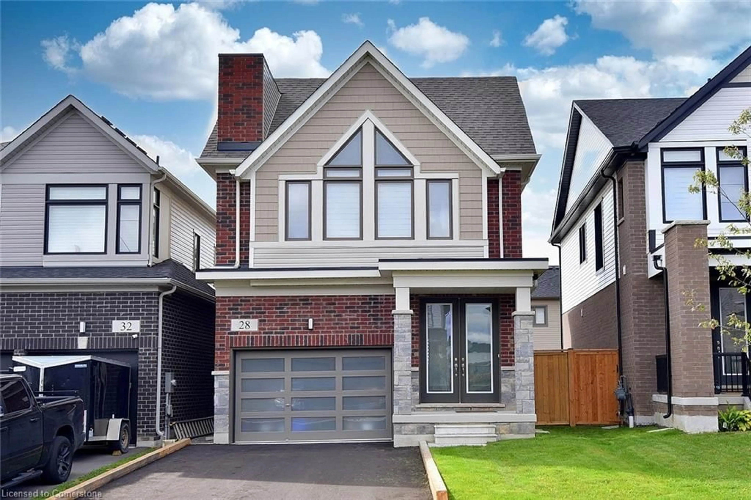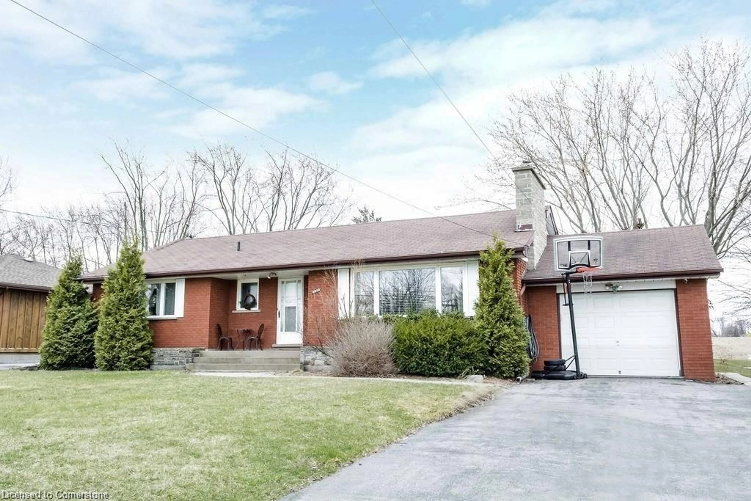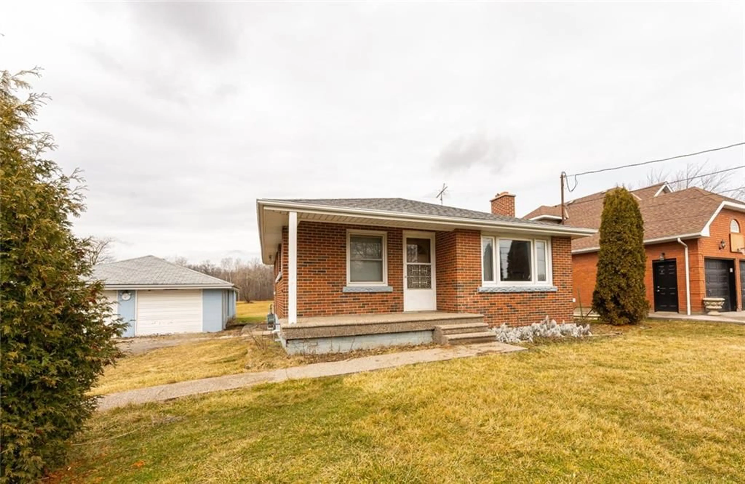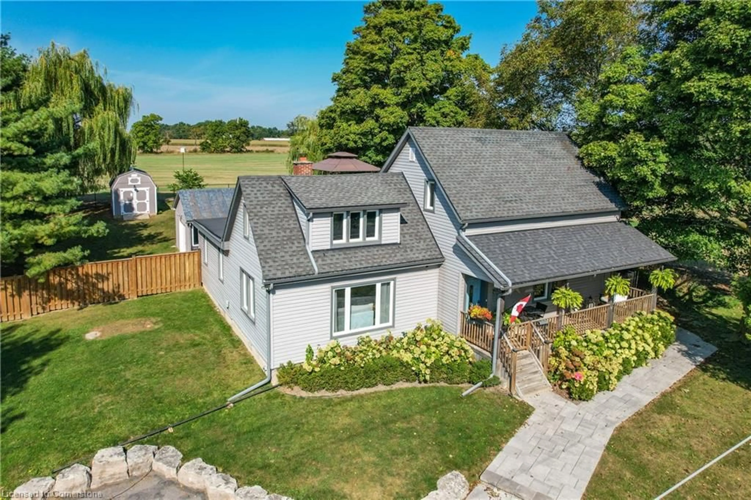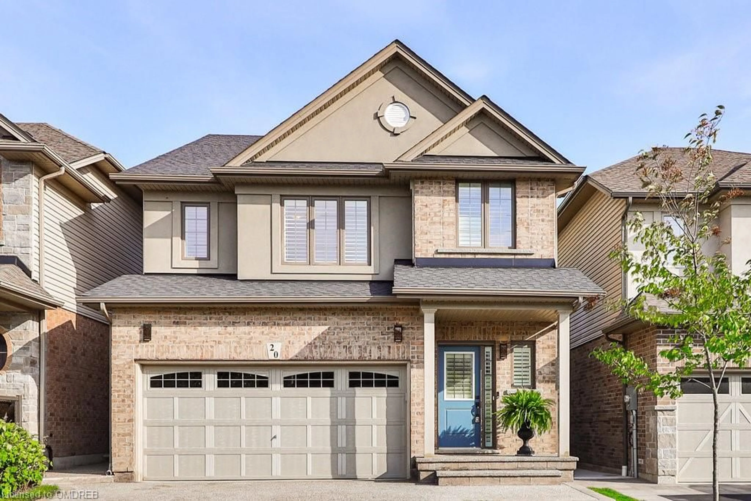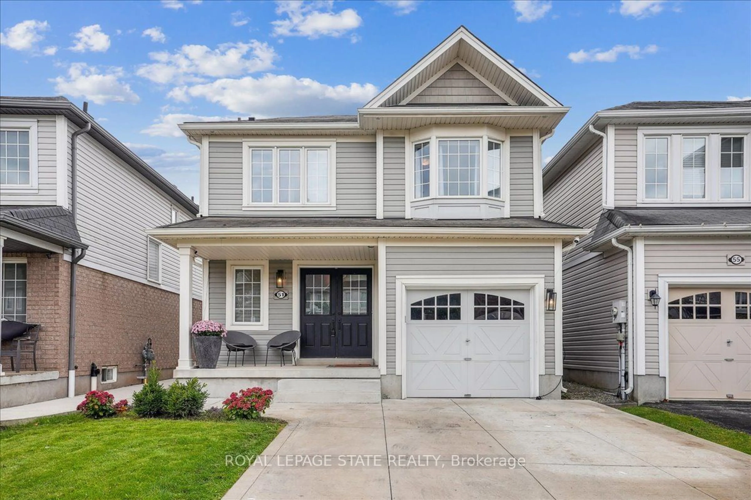625 GOLF CLUB Rd, Hamilton, Ontario L0R 1W0
Contact us about this property
Highlights
Estimated ValueThis is the price Wahi expects this property to sell for.
The calculation is powered by our Instant Home Value Estimate, which uses current market and property price trends to estimate your home’s value with a 90% accuracy rate.Not available
Price/Sqft$879/sqft
Est. Mortgage$4,724/mo
Tax Amount (2024)$4,280/yr
Days On Market103 days
Description
Welcome to Rural Living with all your amenity needs within just a short drive. This well maintained Bungalow with a separate 30X16' Shop that is heated and air conditioned really shows it's pride of ownership. Situated on a perfectly landscaped and fully fenced half acre property looking into farm fields while you enjoy privacy on your covered porch or hot tub. The home itself is very spacious. Recently updated kitchen, bathroom and flooring. Featuring a large dining area with separate family room on the main. A fully finished basement with large recreational room and office/den. This entire property is backed up with a 27 KILOWATT Honeywell Generator(23') powered by natural gas and an upgraded gas meter. It is also equipped with a new roof on all buildings(22'), a newer furnace, A/C unit and hot water heater that are all owned. A back up sump pump battery, newer plastic septic tank, a drilled Well + separate 2000 gallon Cistern with full purification system including: ionizer, softeners, carbon filters, particle filter and UV bulbs. Everything you want in a Rural home. Do not miss out on this opportunity. Contact me today for a private tour!
Property Details
Interior
Features
M Floor
Bedroom
11 x 10Bedroom
9 x 8Kitchen
19 x 9Dining Room
16 x 11Exterior
Features
Parking
Garage spaces 2
Garage type Attached,Inside Entry
Other parking spaces 12
Total parking spaces 14
Get up to 0.5% cashback when you buy your dream home with Wahi Cashback

A new way to buy a home that puts cash back in your pocket.
- Our in-house Realtors do more deals and bring that negotiating power into your corner
- We leverage technology to get you more insights, move faster and simplify the process
- Our digital business model means we pass the savings onto you, with up to 0.5% cashback on the purchase of your home
