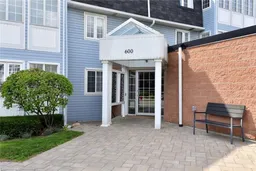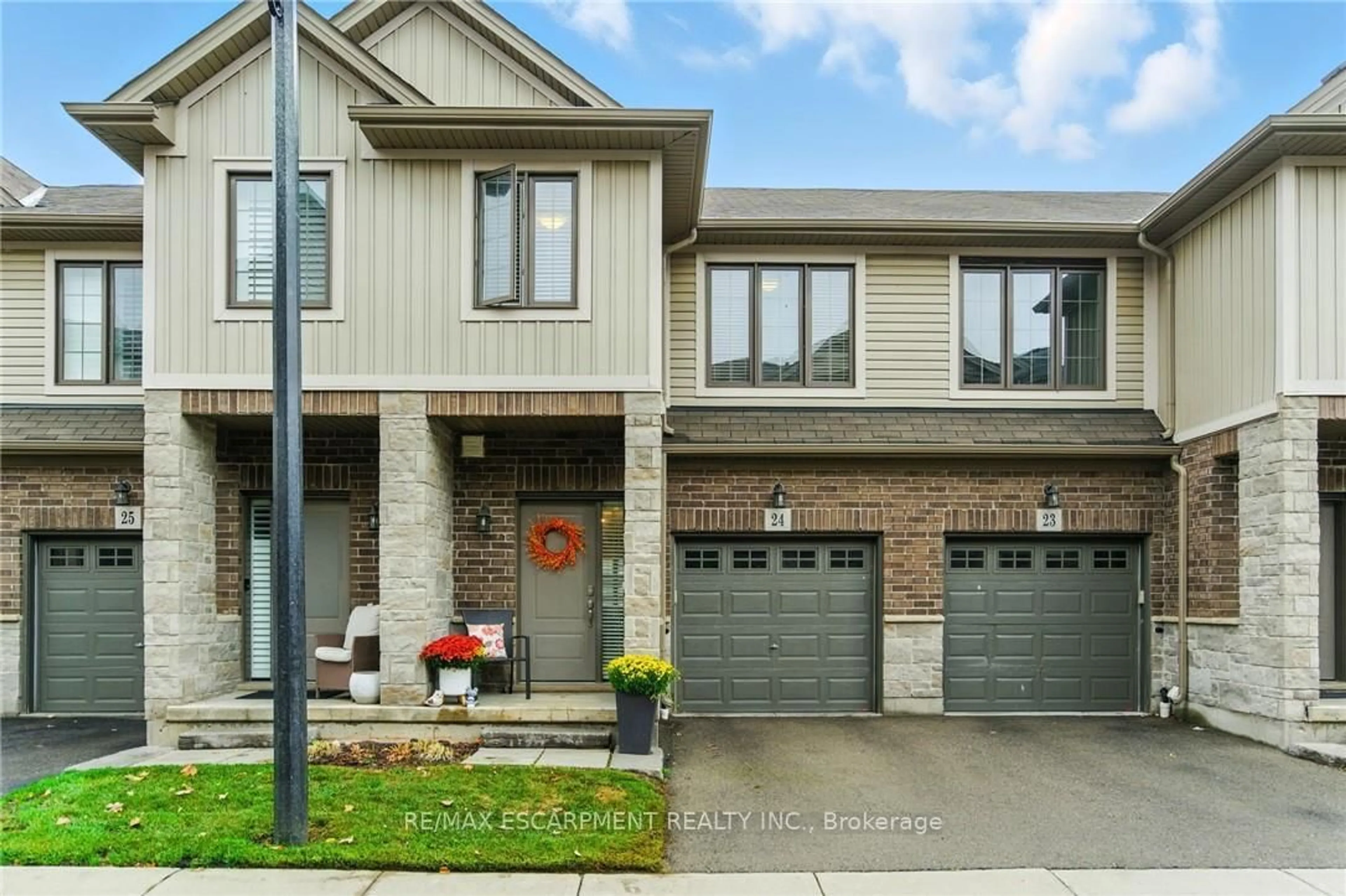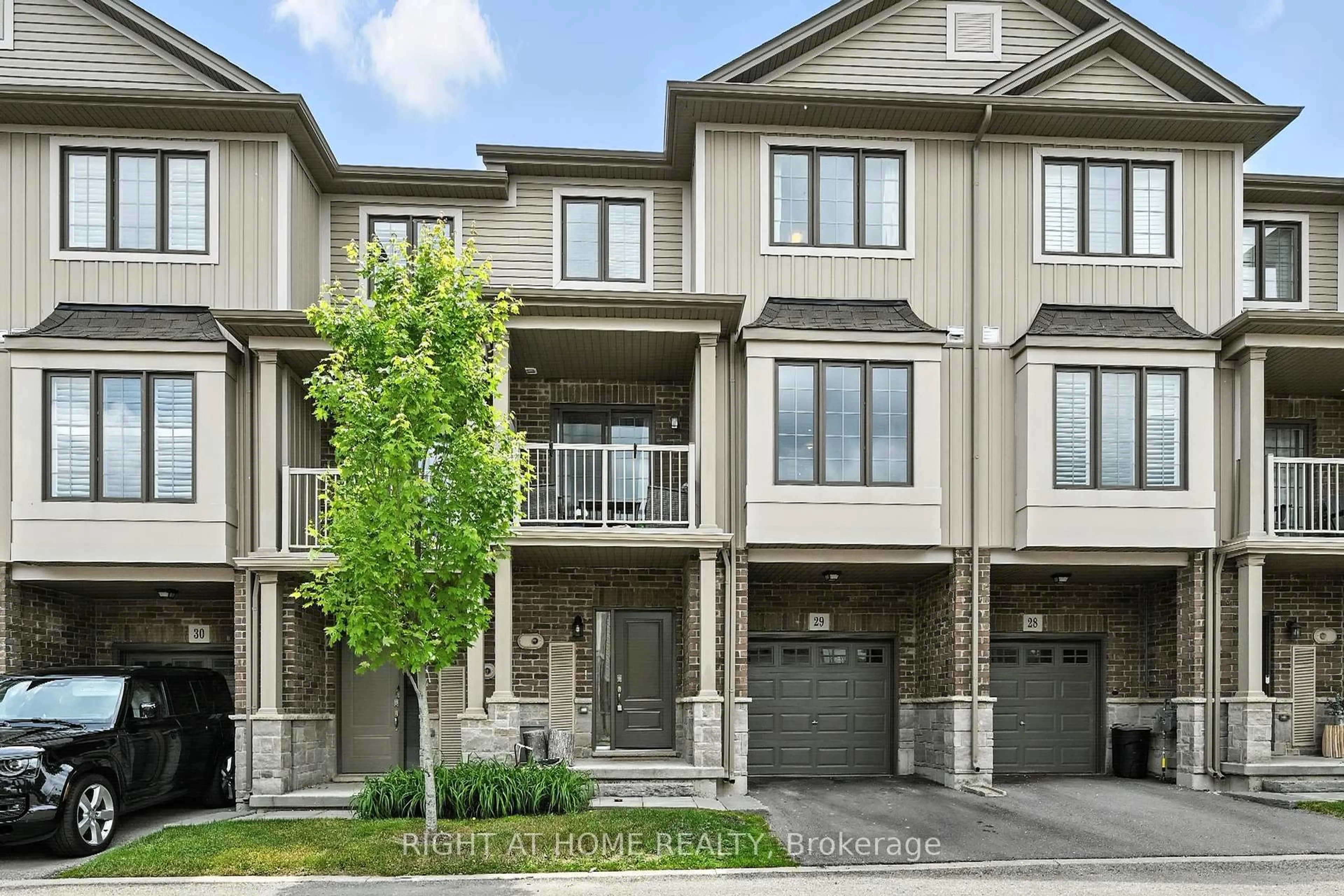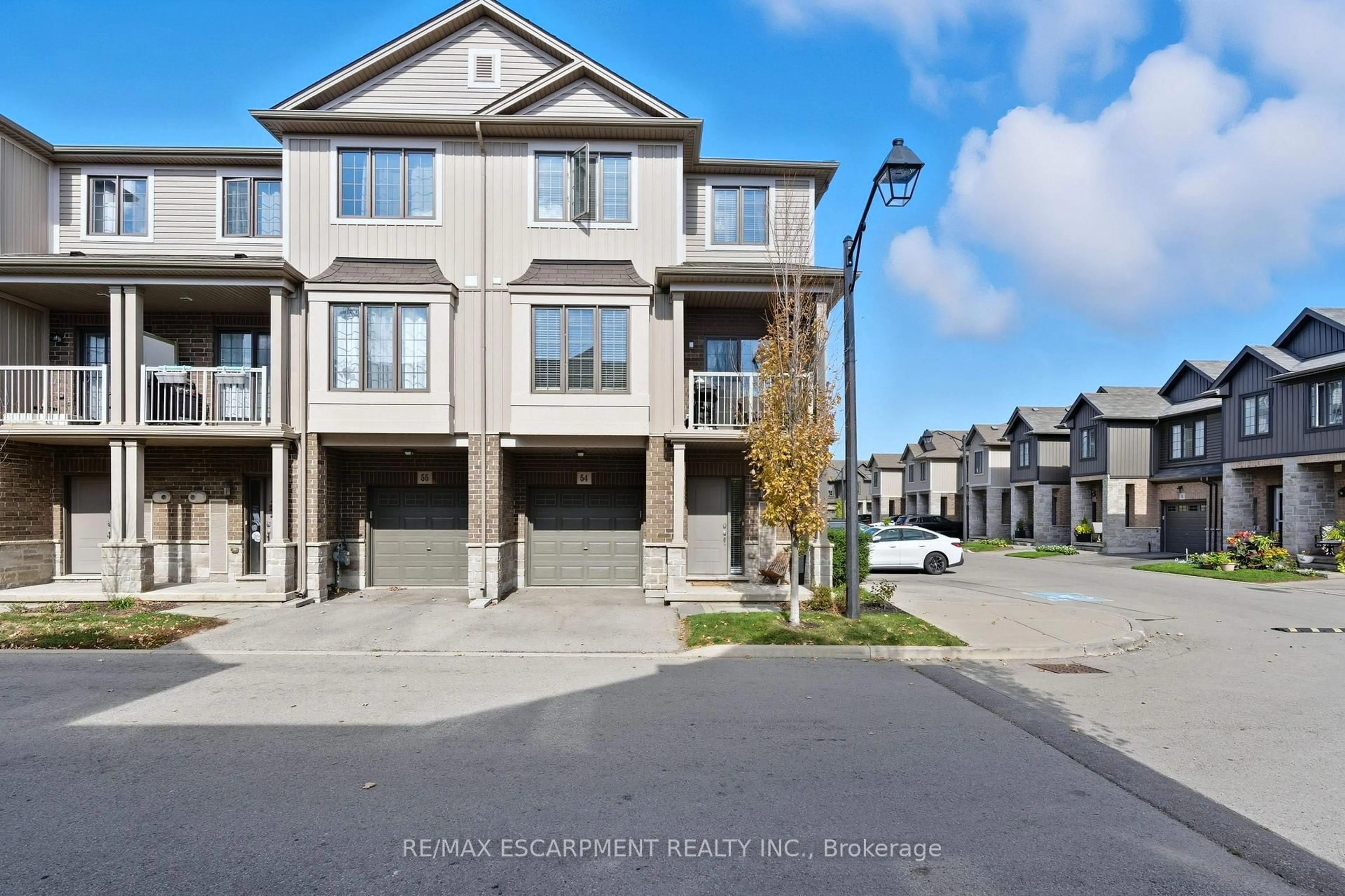Spacious 2 bedroom plus sunroom/family room apartment suite on the 2nd floor of a 3 storey low rise building at the popular adult condominium community of Villages of Glancaster. In "move-in" condition with carpet-free flooring. Primary bedroom has a walk-in closet, along with plenty of wall space for bed and dressers. The second bedroom is located at the opposite side of the suite, beside the main bath with walk-in shower. Bonus room off the eat-in kitchen can serve as an office, TV room or sunroom that overlooks the sliding doors leading to the balcony. This suite faces East with a wall of windows to enjoy the morning sunshine. Self-contained gas furnace, air conditioning unit and electrical panel in the suite - you control the temperature. There is one ground level indoor parking spot (P5B) and your own storage room in the basement (L13), serviced by the elevator. This apartment building is located at the back of the complex, in a quiet location. Monthly condo fee includes: high-speed internet, Cable TV, water/sewer, access to the Country Club, most exterior maintenance (landscaping & snow removal), windows and doors and roof replacement when needed, elevator maintenance, common hallways maintained. Many organized social activities at the onsite Country Club, plus heated indoor saltwater pool, gym, exercise classes led by instructors, card room, snooker parlour, crafts room, along with outdoor tennis/pickleball courts, putting green, shuffleboard and more. A great way for you to downsize, enjoy no property maintenance, and make new friends. PLEASE NOTE: PET RULE ALLOWS FOR ONE DOG UP TO 25 LBS AND THIS SUITE IS DESIGNATED AS A NON-SMOKING APARTMENT.
Inclusions: Built-in Microwave,Dryer,Refrigerator,Washer,Window Coverings,Cooktop, All Electric Light Fixtures And All Window Treatments Please Note That All The Appliances Are In "as Is" Condition
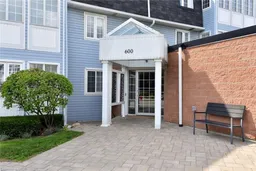 50
50