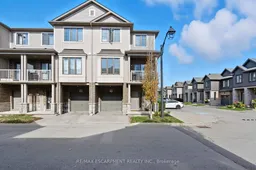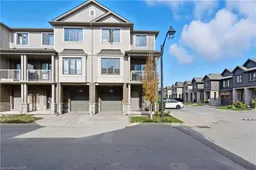This bright, beautiful and impeccably kept, end unit townhome built by Starward Homes was designed with versatility, style and comfort in mind. There is an abundance of natural light flowing through the whole home on every level. This home boasts a neutral palette throughout, modern conveniences and designer like finishes, every detail shines. Upon entry enjoy the flexibility of a multi-functional main floor space, ideal for a home office, a children's play room or a home gym. There is also convenient garage entry on this level. On the main level you will find a beautiful, sun filled living space featuring wide plank flooring, stylish white kitchen with ample cabinetry, stainless steel appliances with elegant quartz counters, a separate dining space and a convenient 2 piece powder room. Upstairs you will find 2 spacious bedrooms both with walk in closets, a four piece bath and convenient, practical bedroom level laundry exactly where you need it. This home is ideally Located in a quiet, family friendly complex, just minutes from all the modern amenities, Meadowlands shopping area, dinning options, easy highway access, scenic trails, schools and parks.
Inclusions: Fridge, stove, washer dryer, BI Dishwasher, BI Microwave





