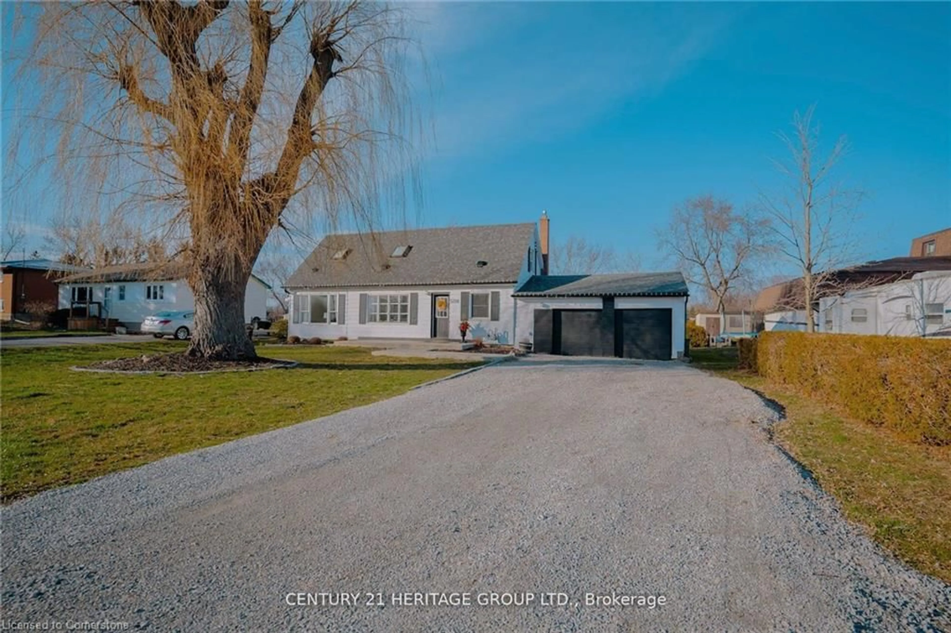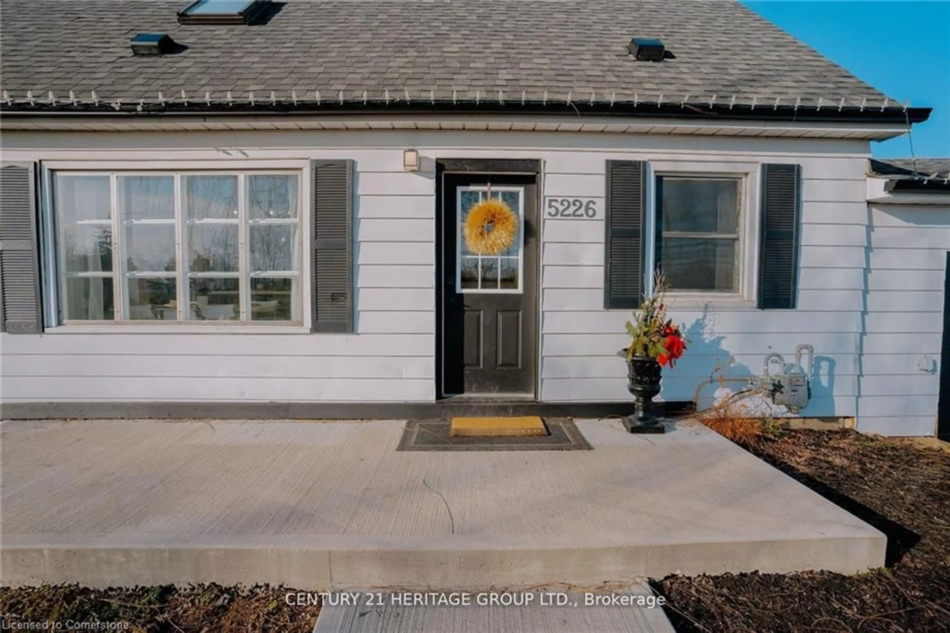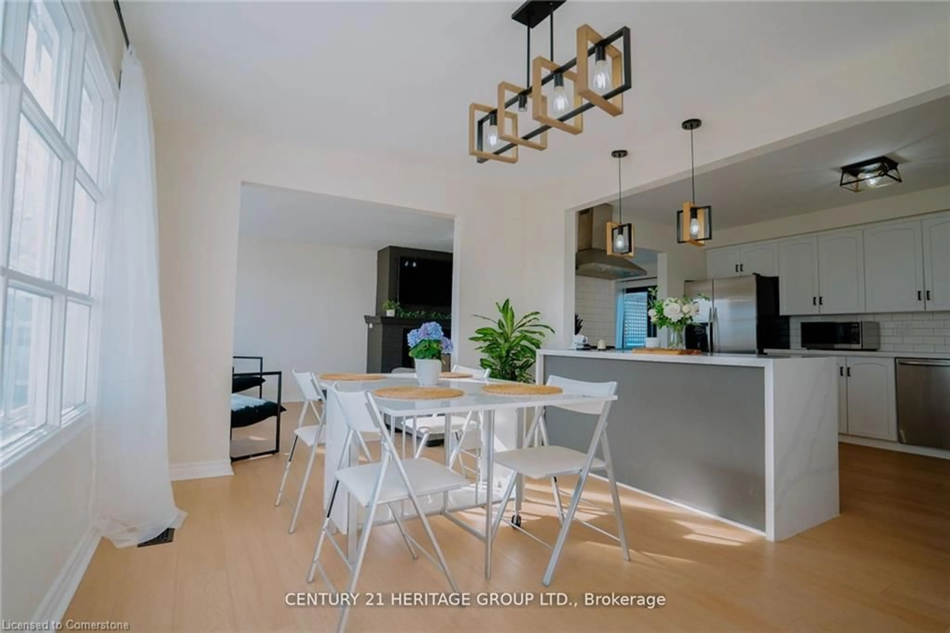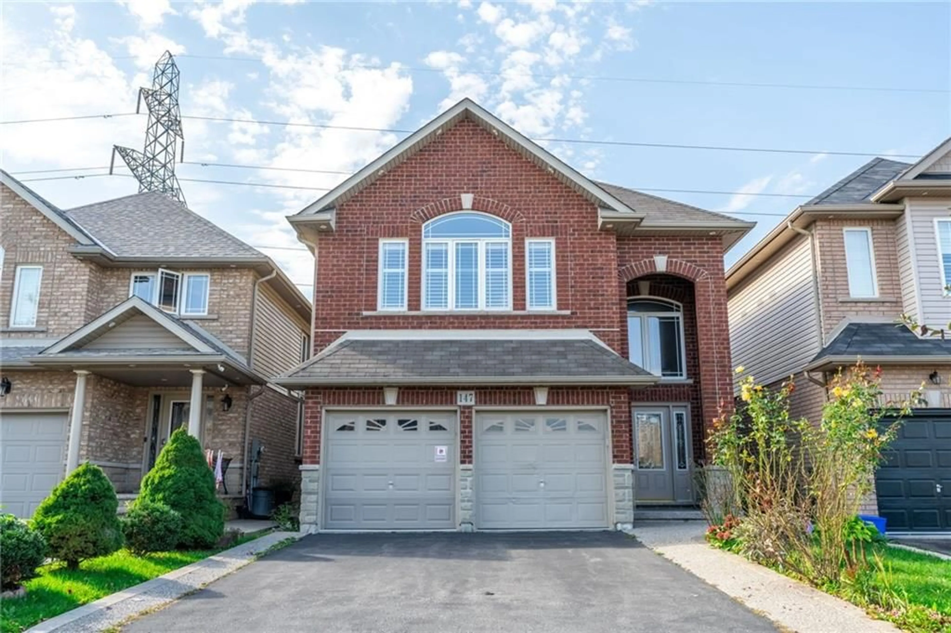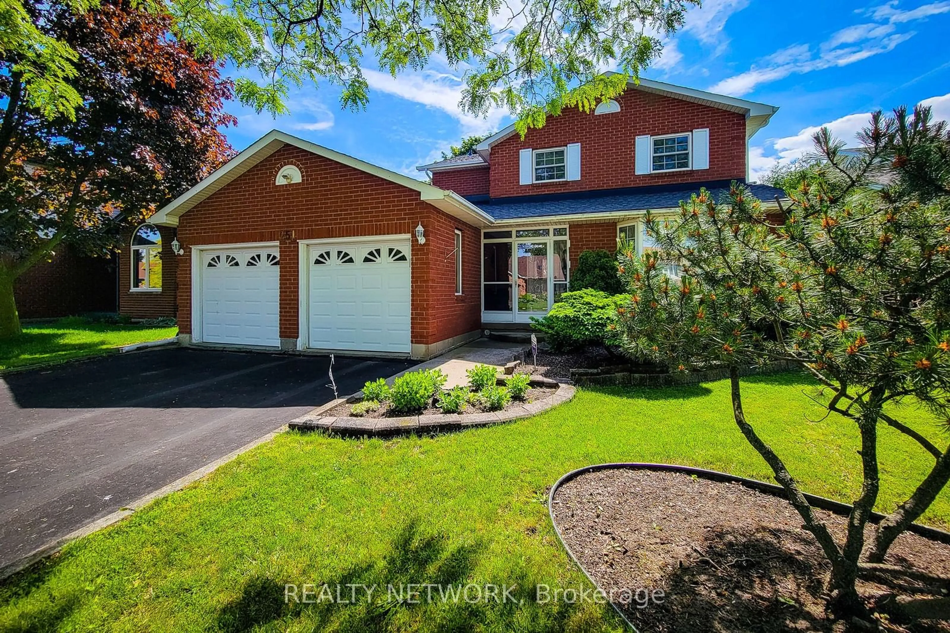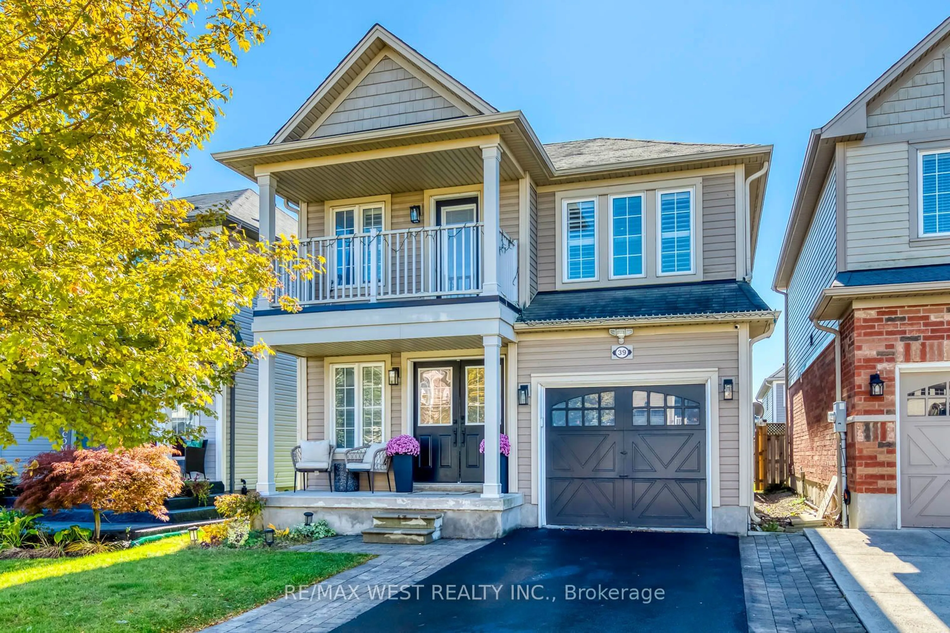5226 Dickenson Rd, Hamilton, Ontario L0R 1P0
Contact us about this property
Highlights
Estimated ValueThis is the price Wahi expects this property to sell for.
The calculation is powered by our Instant Home Value Estimate, which uses current market and property price trends to estimate your home’s value with a 90% accuracy rate.Not available
Price/Sqft$435/sqft
Est. Mortgage$3,006/mo
Tax Amount (2024)$4,168/yr
Days On Market60 days
Description
Welcome to this one of a kind tranquil countryside home, minutes away from the busy city beautifully renovated with an abundance of charm. Natural light shines through revealing the exquisite touches that gives the feeling of home right when you walk through the door. Fresh newly painted in a soft pearl white with new vinyl fooring in natural wood gives this gorgeous family home the touch it needs to refresh this space. Entertainers dream awaits as the layout is incredibly ideal with an open concept kitchen showcasing new quartz countertops and hardwood cabinetry facing the dining room, perfect for hosting friends or simply cooking for your family in view complete with a cozy gas freplace to enjoy. A MASSIVE 200 foot backyard awaits, connected to the main foor for easy access with a beautiful deck absolutely perfect for the spring - summer months to enjoy. One of a kind, spacious home boasting with charm and elegance this is defnitely a must see! Convenient location, MASSIVE LOT, home is move in ready with lots of room to entertain , perfect place for a growing family & pets to run around!
Property Details
Interior
Features
Main Floor
Dining Room
3.23 x 2.72Laundry
2.72 x 0.99Living Room
7.29 x 3.02Bedroom
2.90 x 2.67Exterior
Features
Parking
Garage spaces 2
Garage type -
Other parking spaces 8
Total parking spaces 10
Property History
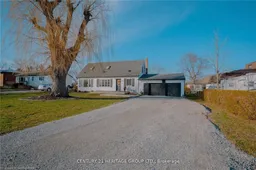 40
40Get up to 1% cashback when you buy your dream home with Wahi Cashback

A new way to buy a home that puts cash back in your pocket.
- Our in-house Realtors do more deals and bring that negotiating power into your corner
- We leverage technology to get you more insights, move faster and simplify the process
- Our digital business model means we pass the savings onto you, with up to 1% cashback on the purchase of your home
