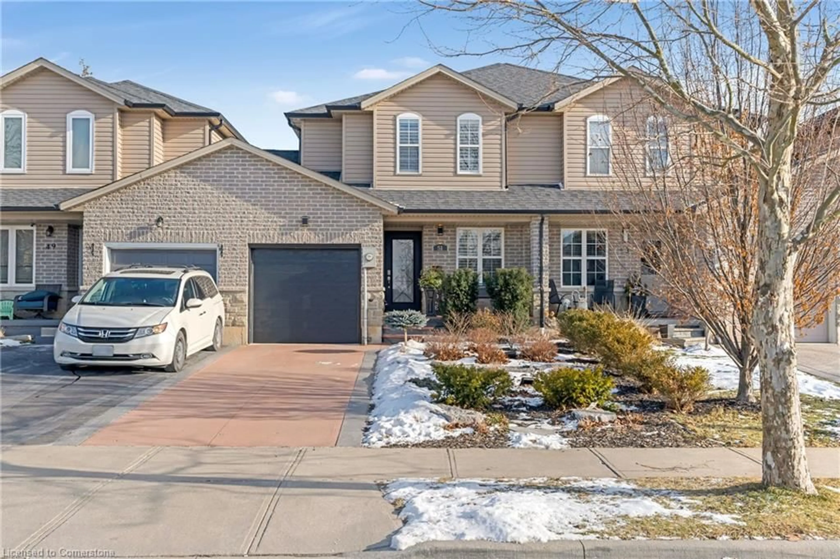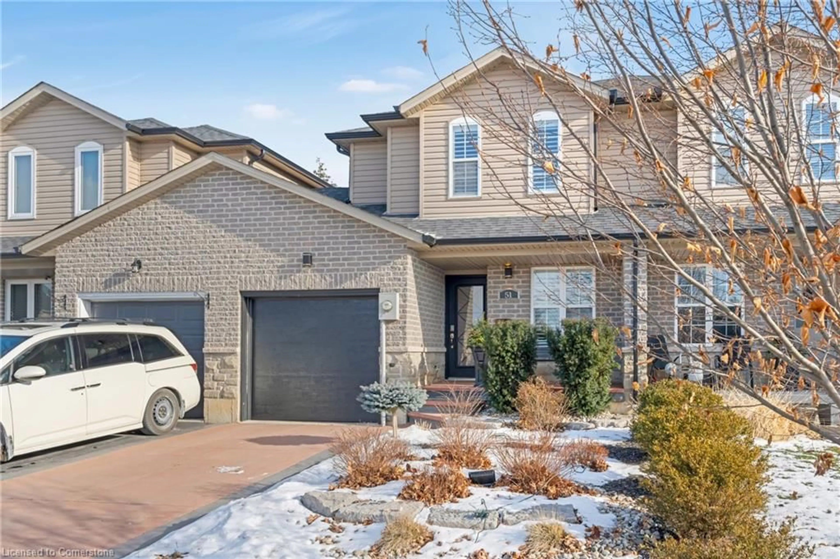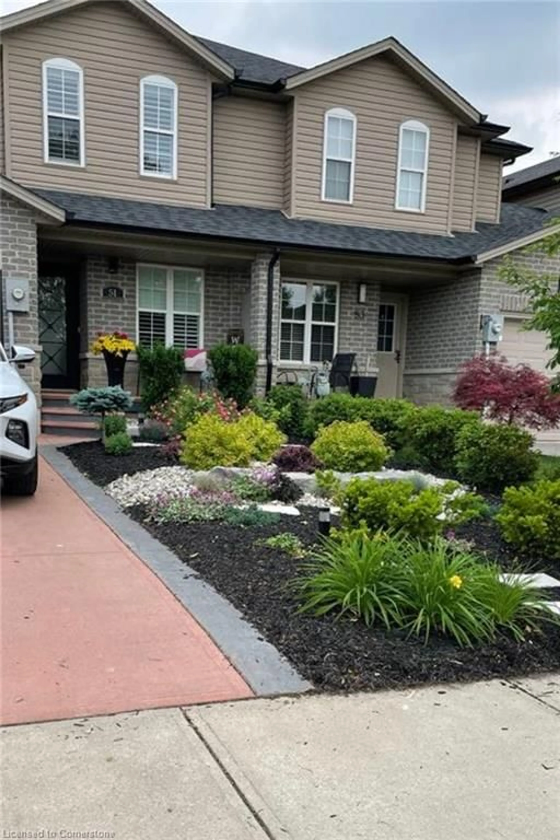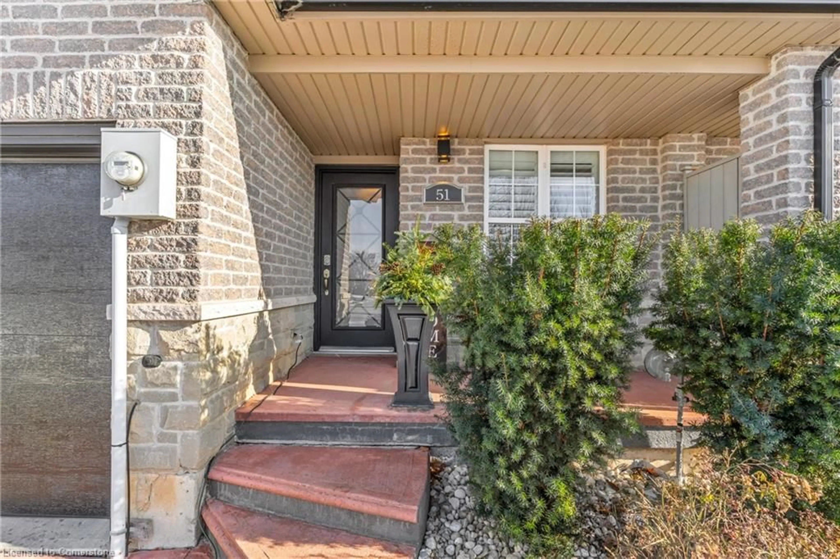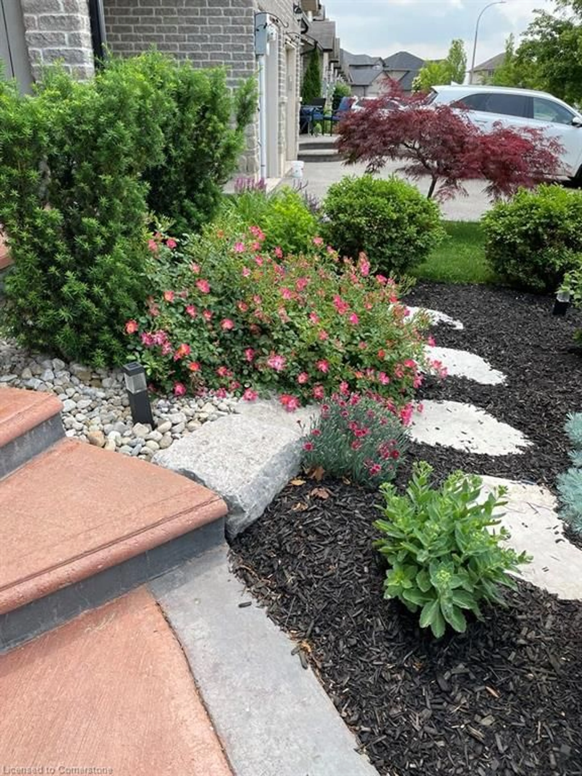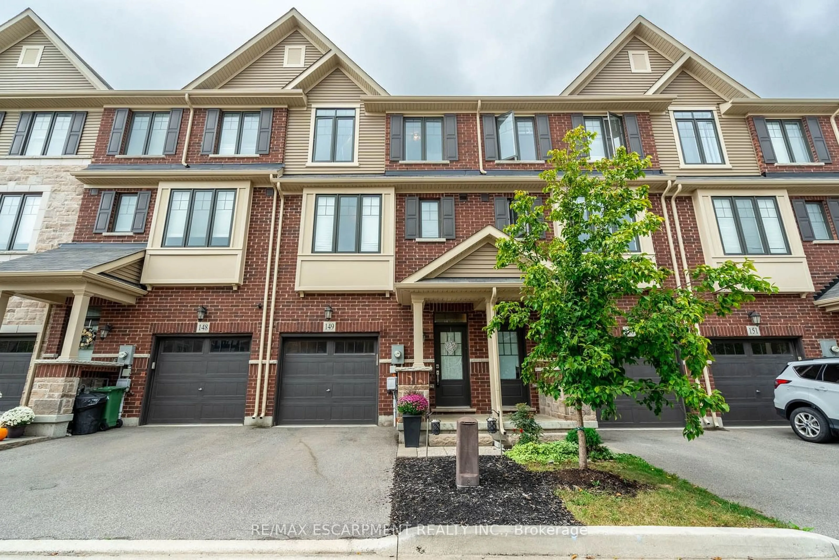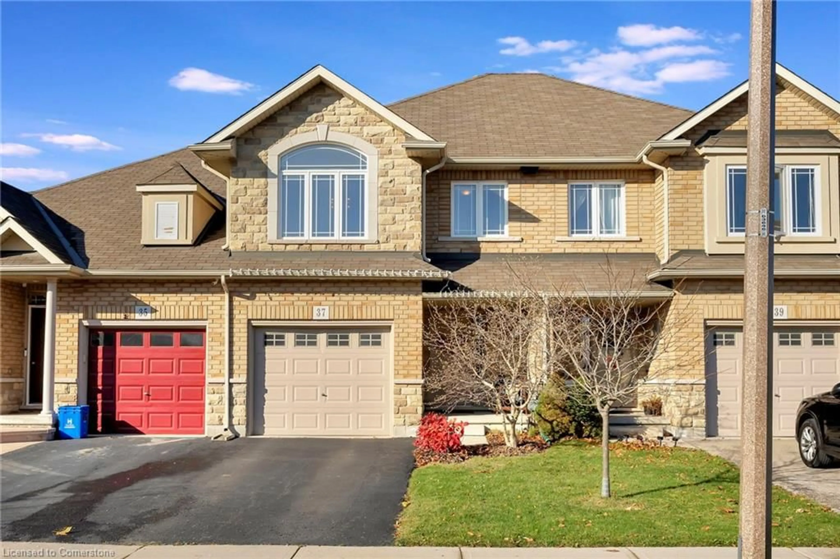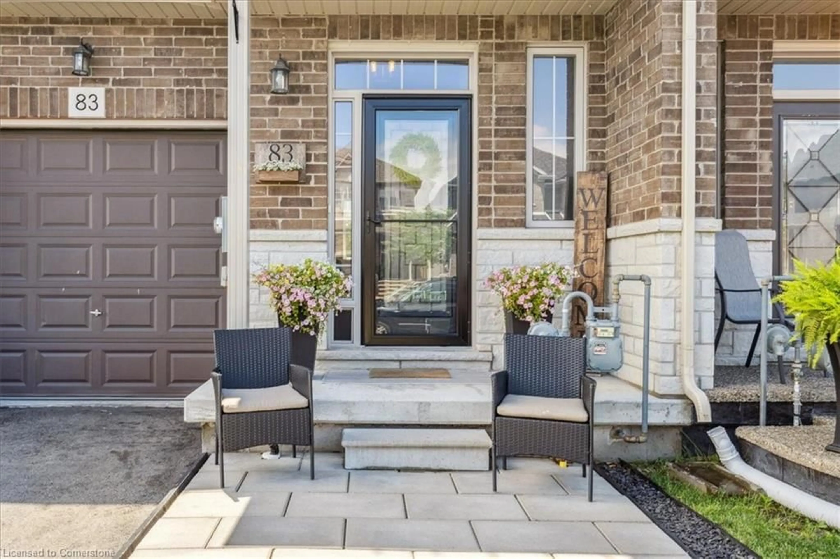51 Thames Way, Mount Hope, Ontario L0R 1W0
Contact us about this property
Highlights
Estimated ValueThis is the price Wahi expects this property to sell for.
The calculation is powered by our Instant Home Value Estimate, which uses current market and property price trends to estimate your home’s value with a 90% accuracy rate.Not available
Price/Sqft$530/sqft
Est. Mortgage$3,436/mo
Tax Amount (2025)$4,199/yr
Days On Market5 days
Description
Welcome to 51 Thames Way! This beautifully updated and meticulously maintained 3 bedroom, 2.5 bathroom freehold townhome has no condo or road fees. Tastefully finished with modern and neutral decor throughout. The main level features an open concept kitchen, dining, and living area with walk out to your private second level balcony overlooking the backyard. Bonus room is ideal for a home office, den, play room or an extra bedroom. The upper level offers 3 bedrooms including primary with 4 pc ensuite and walk in closet. Convenient bedroom level laundry. Finished basement with large rec room offers walk out to the back yard. The garage has a door providing convenient access to the backyard. Many updates over the past few years - kitchen with quartz counter tops, backsplash, stainless steel appliances (dishwasher & stove replaced 2020), luxury vinyl flooring throughout main and upper level, new basement carpet, California shutters, garage door (2024), shingles (2020) hot water heater (2025). Maintenance free front and back yards. Enjoy small town living with the convenience of the city - minutes to Highway 6, 10 minutes to Upper James shopping and restaurants, and less than 15 minutes to Highway 403. Don't miss this opportunity to make this home yours!
Property Details
Interior
Features
Second Floor
Bedroom
8.11 x 10.05Laundry
5.04 x 7.09Bathroom
0.08 x 5.114-Piece
Bedroom Primary
14.06 x 15.02Exterior
Features
Parking
Garage spaces 1
Garage type -
Other parking spaces 1
Total parking spaces 2
Property History
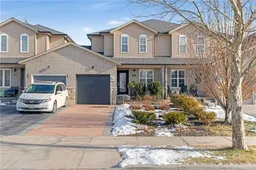 47
47Get up to 1% cashback when you buy your dream home with Wahi Cashback

A new way to buy a home that puts cash back in your pocket.
- Our in-house Realtors do more deals and bring that negotiating power into your corner
- We leverage technology to get you more insights, move faster and simplify the process
- Our digital business model means we pass the savings onto you, with up to 1% cashback on the purchase of your home
