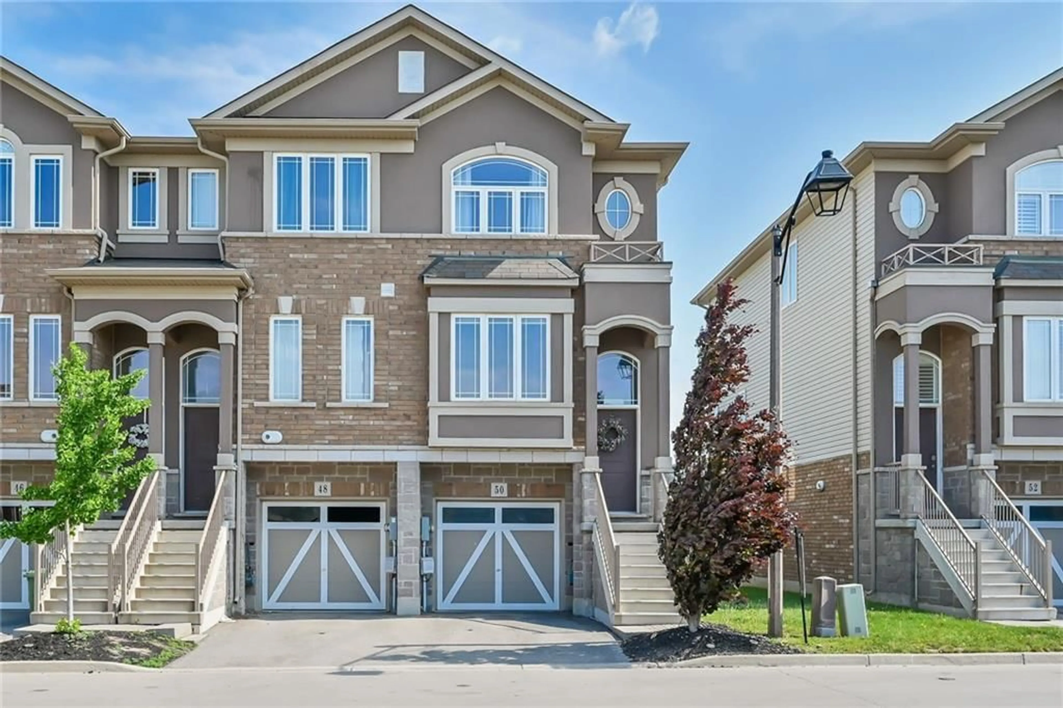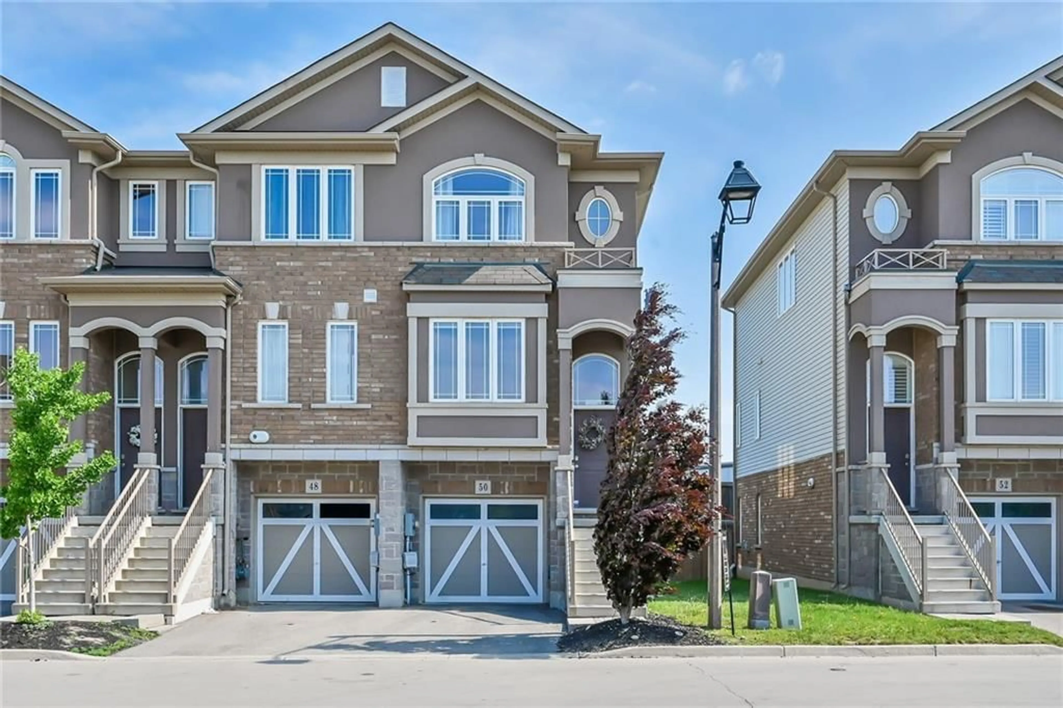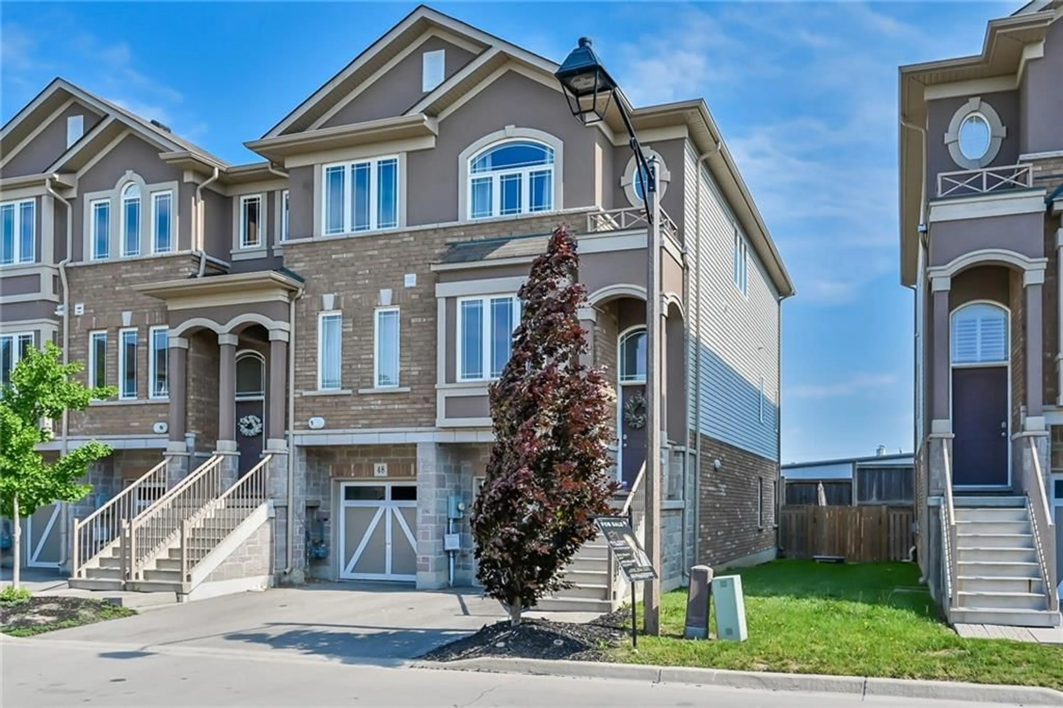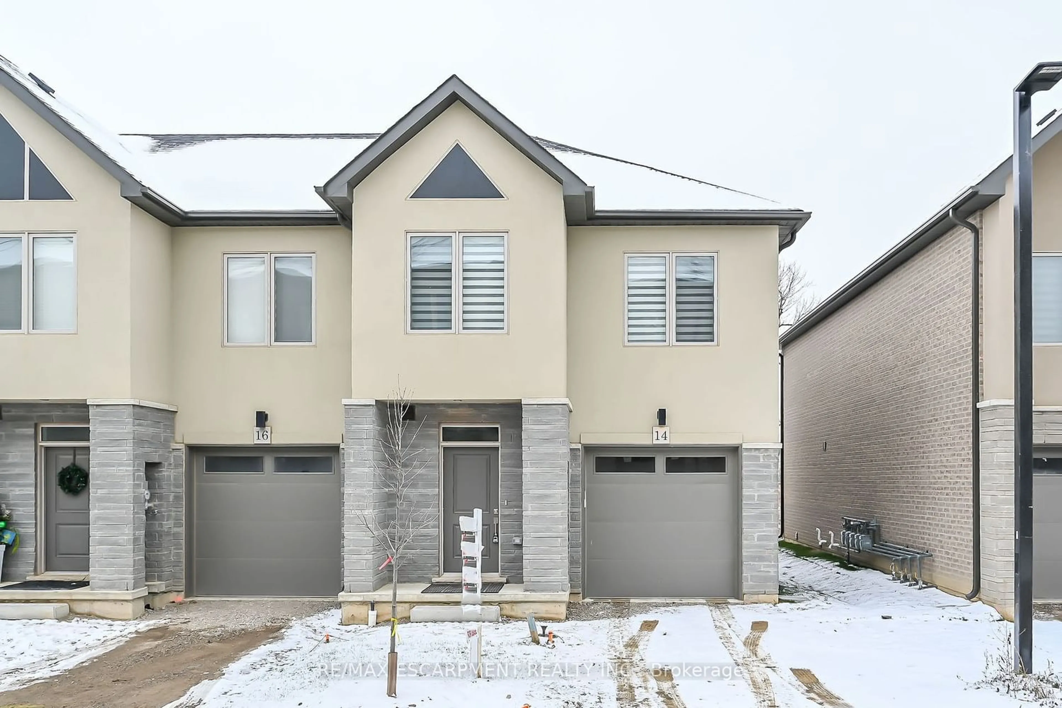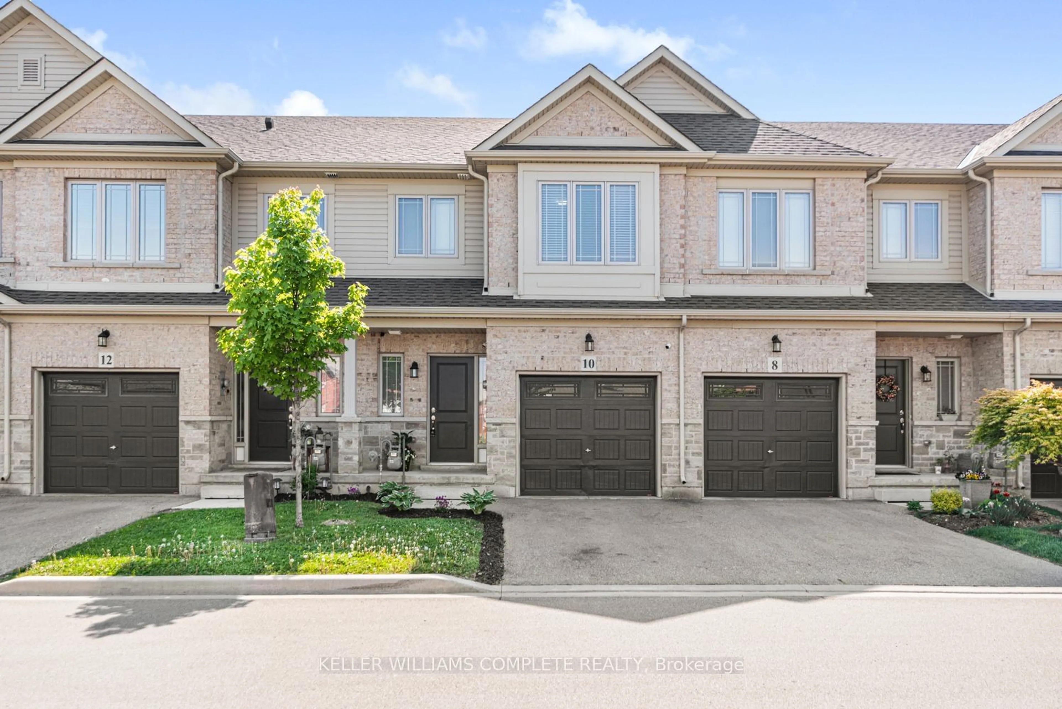50 BLOOM Cres, Stoney Creek, Ontario L0R 1P0
Contact us about this property
Highlights
Estimated ValueThis is the price Wahi expects this property to sell for.
The calculation is powered by our Instant Home Value Estimate, which uses current market and property price trends to estimate your home’s value with a 90% accuracy rate.$788,000*
Price/Sqft$467/sqft
Days On Market77 days
Est. Mortgage$3,131/mth
Tax Amount (2024)$4,472/yr
Description
Experience the ultimate in townhouse living at 50 Bloom Crescent, situated in the desirable Summit Park neighborhood on the Stoney Creek Mountain. This Immaculate freehold end unit boasts two generously sized bedrooms on the upper level, including a master bedroom with a walk-in closet and Ensuite bathroom, as well as an additional full 4pc bathroom. The middle level features 9ft ceilings, a spacious eat-in kitchen with custom quartz island, glass tile backsplash and patio door leading to the balcony/deck, spacious living/dining room with engineered hardwood flooring, modem glass railing & wainscoting feature wall,. The main level offers a versatile den/office/recreation space with walkout to a fenced backyard oasis with aggregate concrete patio. This remarkable home by Multi-Area Developments Inc. also includes a single car garage, driveway parking, and abundant visitor parking, Enjoy the convenience of being close to all amenities, schools, parks, shopping, and major highways, making it the perfect choice for young professionals, commuters, and first-time buyers alike. Note the low monthly maintenance fee of $123
Property Details
Interior
Features
2 Floor
Living Room/Dining Room
19 x 11Eat in Kitchen
14 x 12Sliding Doors
Bathroom
0 x 02-Piece
Exterior
Features
Parking
Garage spaces 1
Garage type Attached,Inside Entry, Asphalt
Other parking spaces 1
Total parking spaces 2
Property History
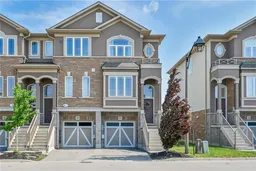 50
50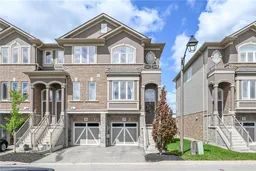 50
50Get up to 1% cashback when you buy your dream home with Wahi Cashback

A new way to buy a home that puts cash back in your pocket.
- Our in-house Realtors do more deals and bring that negotiating power into your corner
- We leverage technology to get you more insights, move faster and simplify the process
- Our digital business model means we pass the savings onto you, with up to 1% cashback on the purchase of your home
