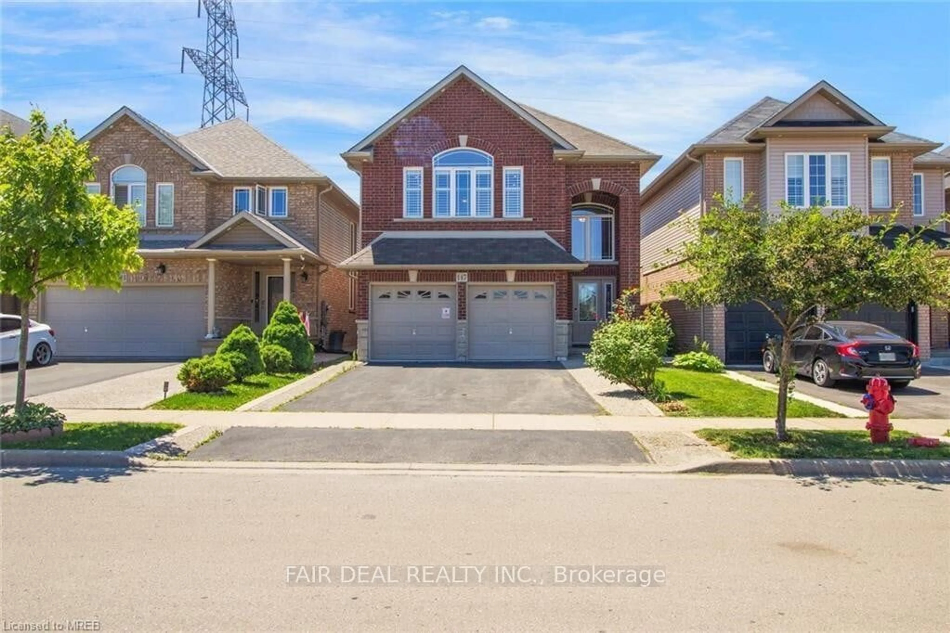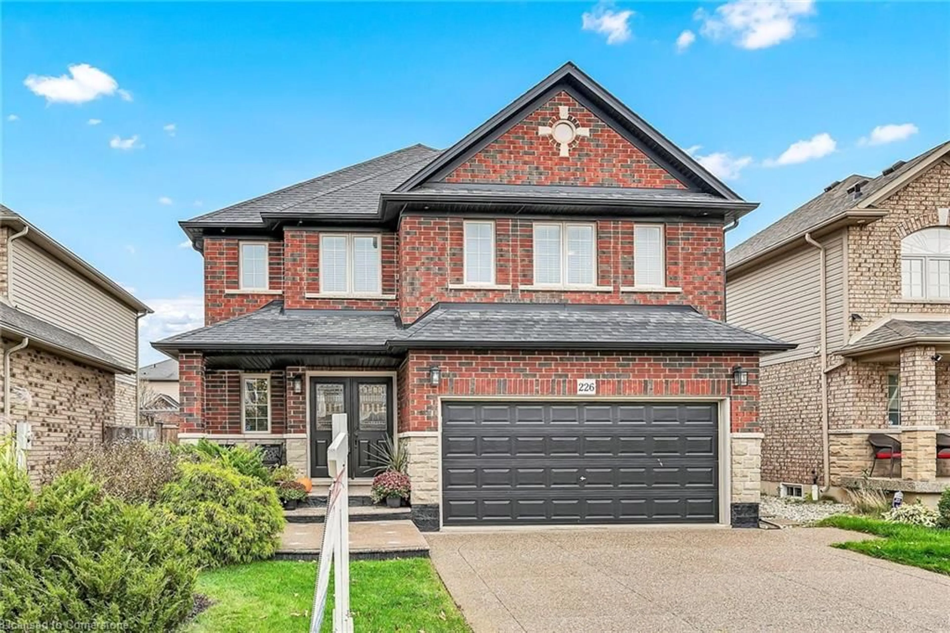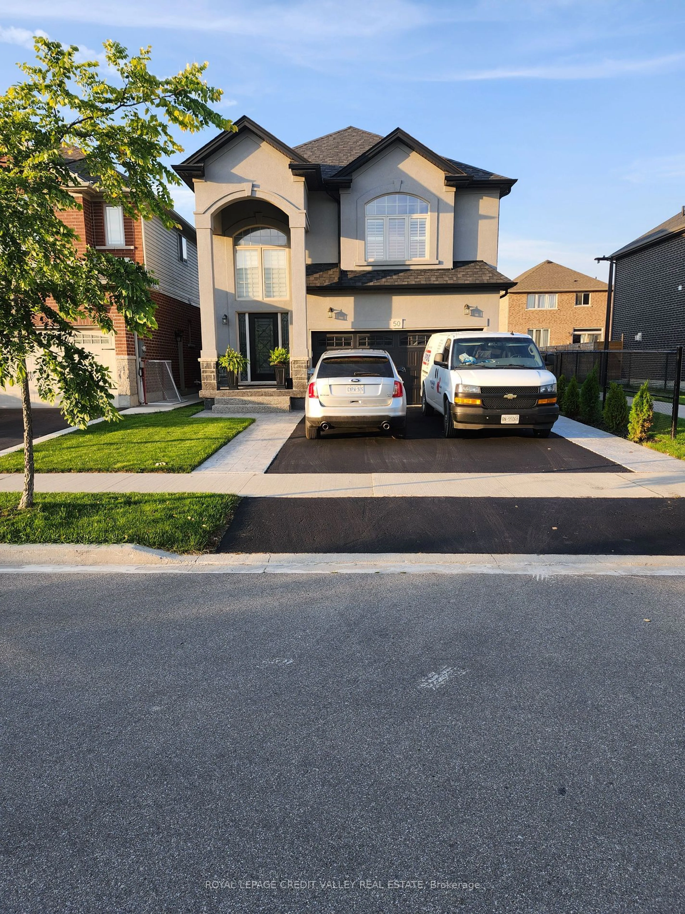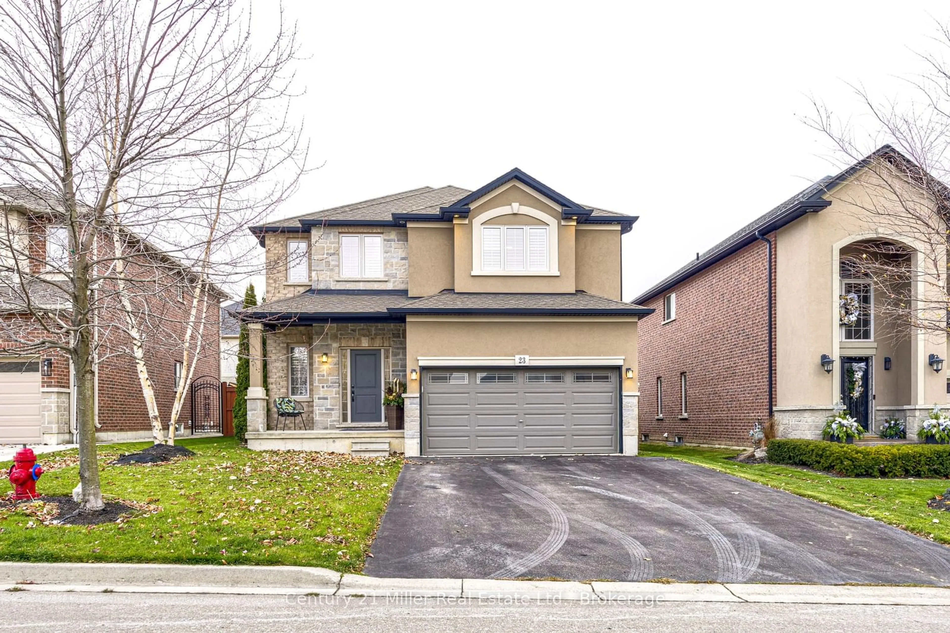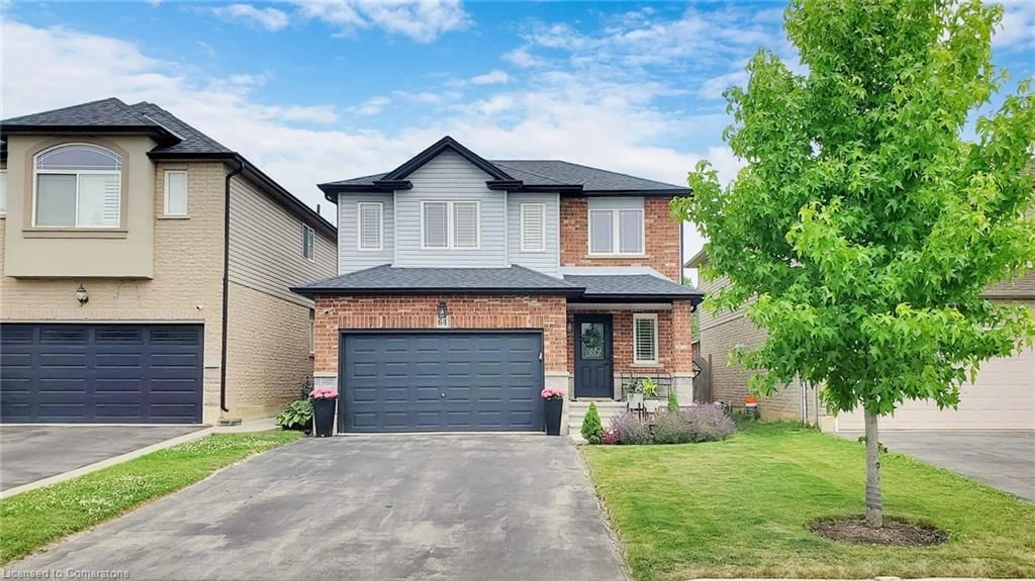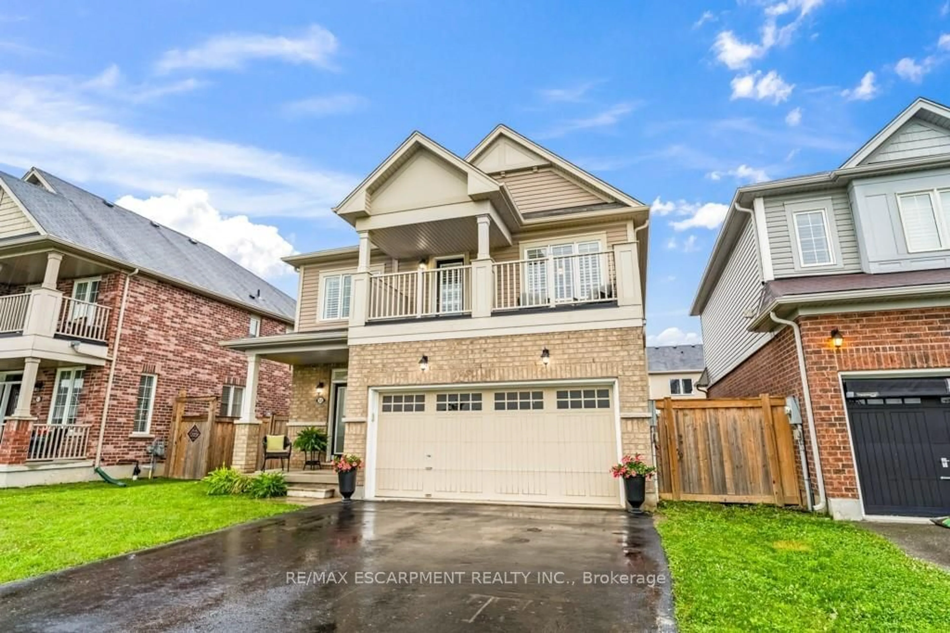4315 HIGHWAY #6 Hwy, Glanbrook, Ontario L0R 1W0
Contact us about this property
Highlights
Estimated ValueThis is the price Wahi expects this property to sell for.
The calculation is powered by our Instant Home Value Estimate, which uses current market and property price trends to estimate your home’s value with a 90% accuracy rate.Not available
Price/Sqft$747/sqft
Est. Mortgage$4,076/mo
Tax Amount (2023)$4,139/yr
Days On Market127 days
Description
ESCAPE TO COUNTRY LIVING JUST MINUTES FROM ALL CITY CONVENIENCES!! This all-brick bungalow, set on a sprawling 100 x 188 ft lot, combines rustic charm with modern elegance. Spanning 1,269 sqft, the main level boasts a bright, open-concept design, featuring a custom kitchen complete with high-end finishes. The spacious dining area flows into a sunlit living room, where a cozy wood-burning fireplace invites you to unwind. The home offers three generous bedrooms and a stylish new 4-piece bath with a walk-in glass shower. A separate entrance leads to the finished basement, showcasing a large rec-room with a double-sided fireplace, a versatile 4th bedroom, a second modern 4-piece bath, and ample storage space. This home has recently been completely transformed. Updates include: new windows and some doors, soffit and facia, front railings, furnace, AC, water heater, electrical, plumbing, high-end water filtration system, new kitchen and baths, flooring, LED potlights and light fixtures, wood burning fireplace and stone mantel, freshly painted, cedar deck and so much more!! Nothing to do but move in!! The attached double-car garage, with a bonus detached rear workshop, is perfect for the hobbyist. Outside, enjoy the serene, private yard from your new 12 x 18 cedar deck—a perfect spot for relaxing or entertaining. This is your opportunity to enjoy the best of both worlds! Excellent location close to all amenities, just seconds to highway access.
Property Details
Interior
Features
Exterior
Parking
Garage spaces 2
Garage type -
Other parking spaces 6
Total parking spaces 8
Property History
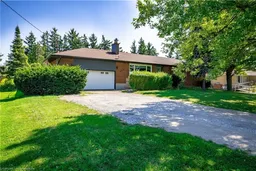
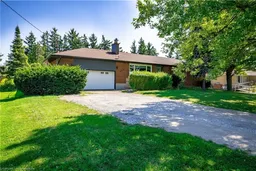 1
1Get up to 0.5% cashback when you buy your dream home with Wahi Cashback

A new way to buy a home that puts cash back in your pocket.
- Our in-house Realtors do more deals and bring that negotiating power into your corner
- We leverage technology to get you more insights, move faster and simplify the process
- Our digital business model means we pass the savings onto you, with up to 0.5% cashback on the purchase of your home
