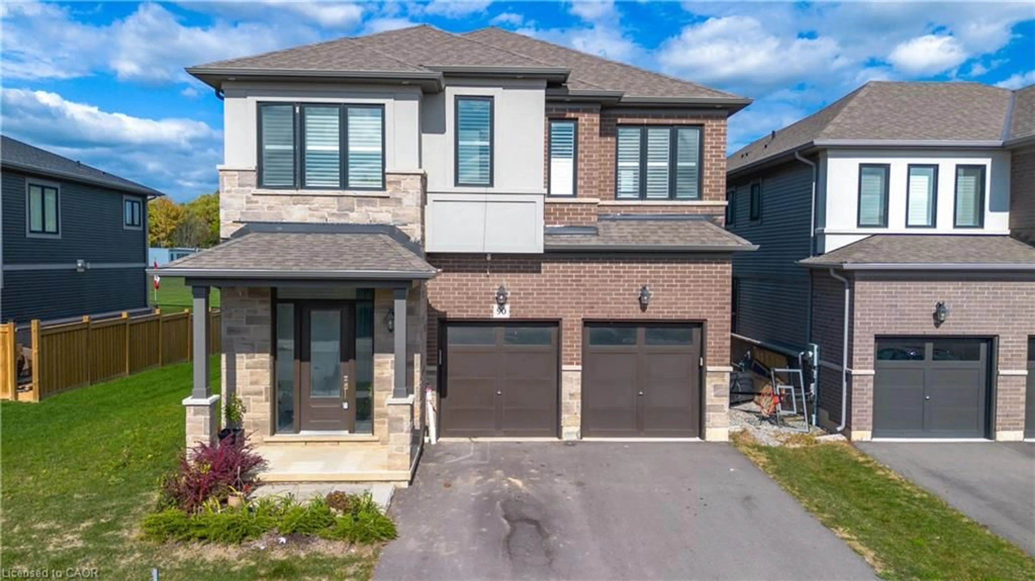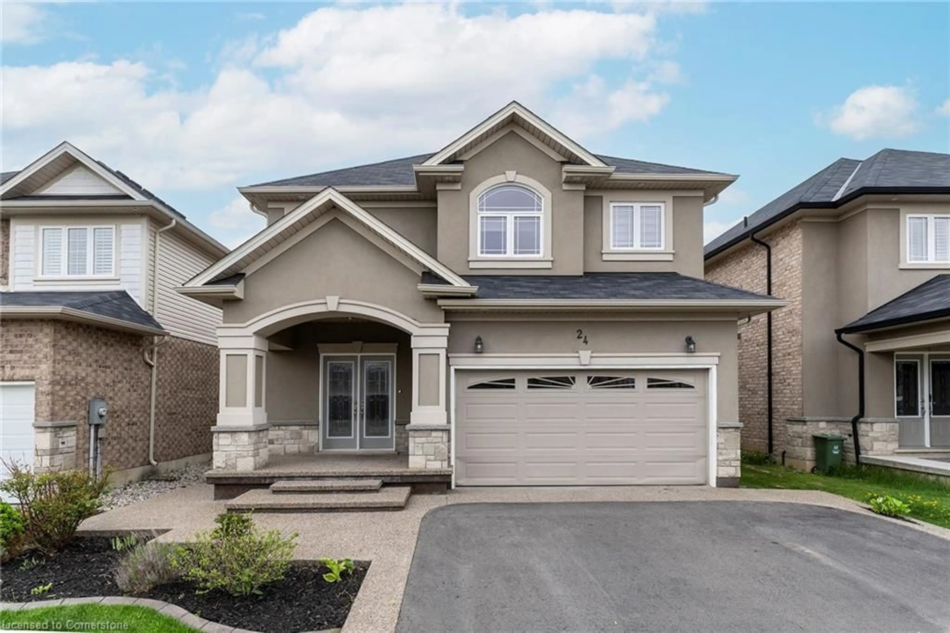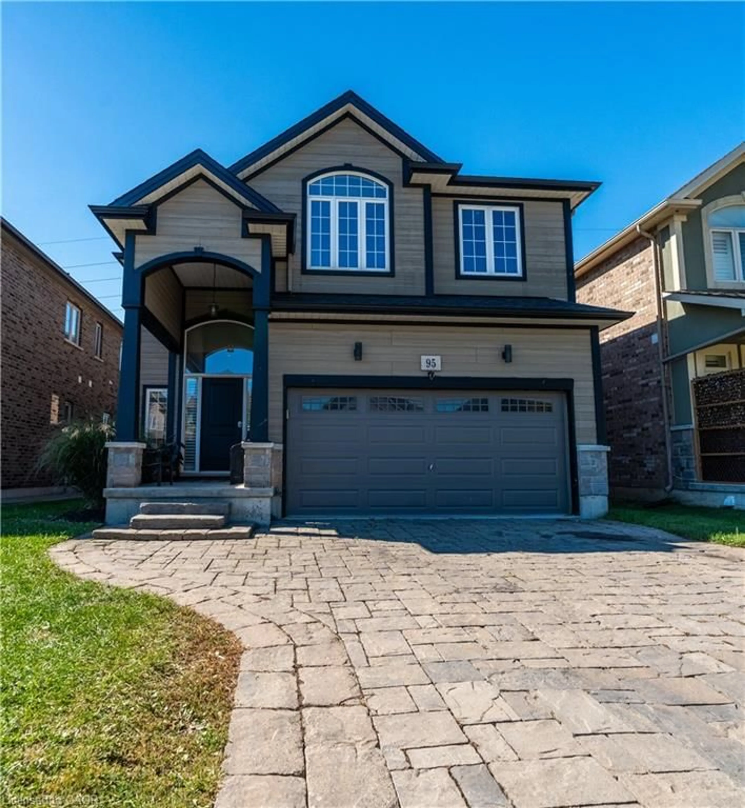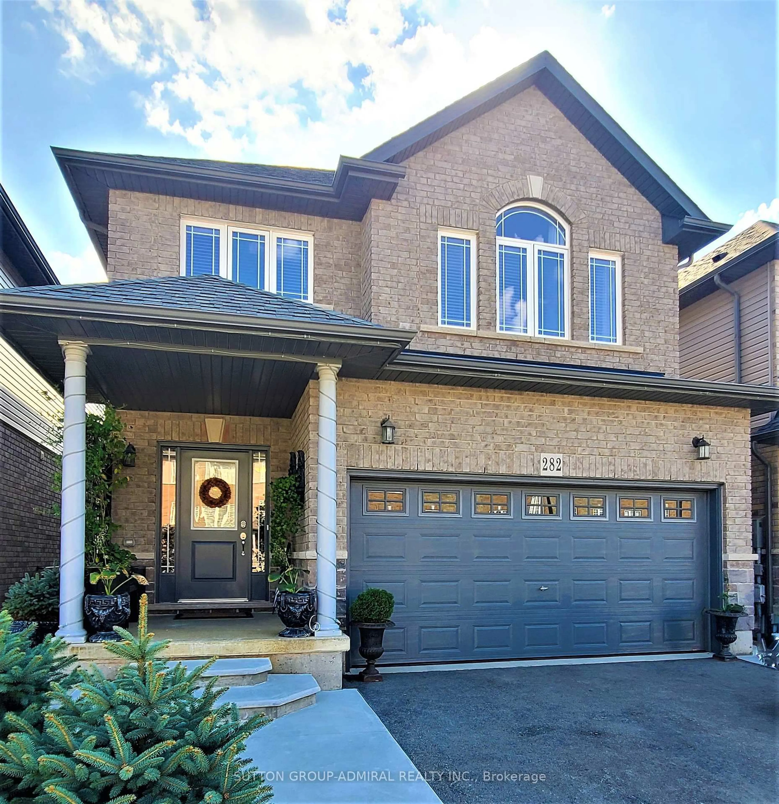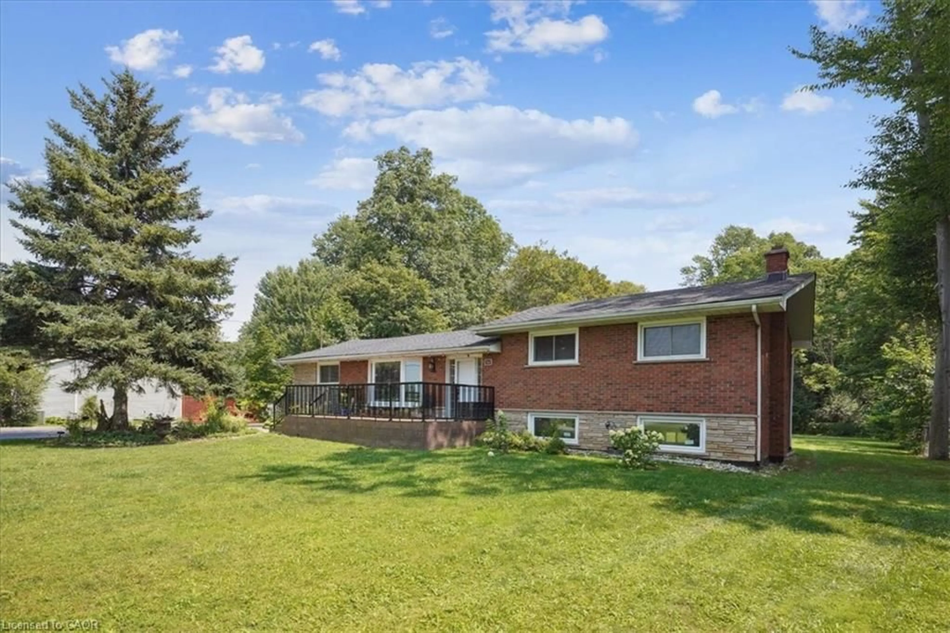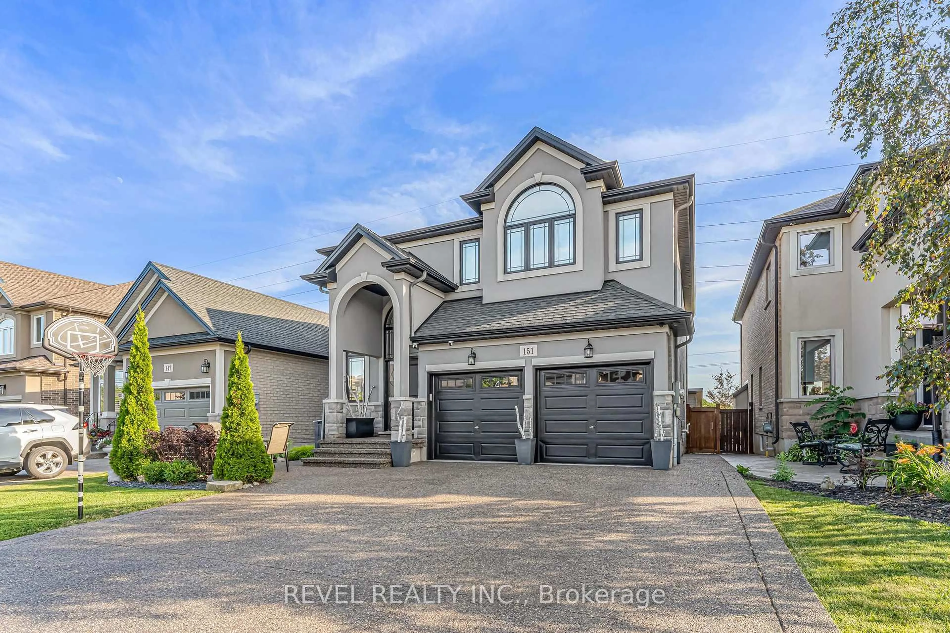Nestled in the peaceful rural community of Mount Hope, this beautifully updated raised ranch offers the perfect balance of country charm and modern convenience. Surrounded by rolling farmland and wide-open skies, the property provides privacy and space while being just minutes from Ancaster, Binbrook, Hamilton, and easy highway access. Local parks, schools, and the Canadian Warplane Heritage Museum add to the unique character of the area, while Hamilton International Airport ensures connectivity.
Approximately half an acre lot with natural gas (no propane) and around 100k in updates. Step inside to discover a thoughtfully renovated interior, blending style and comfort. The upper level features a stunning kitchen renovation (2021) with custom cabinetry, quartz countertops, stainless steel appliances, and durable vinyl flooring. Hardwood floors (2022) flow seamlessly through the main level, while the bathroom has been refreshed with a modern vanity and updated flooring. All closet, entry, and garage doors have been replaced, elevating the home’s curb appeal and function.
Additional highlights include an 8 car concrete driveway and retaining wall (2023, approx. $50k), a newer AC (2023), and an owned water softener. The finished lower level offers a cozy retreat with a natural gas stove, laundry with a new washer (2024) and dryer (2025), and the potential for a wet bar.
Move-in ready and meticulously maintained, this home is ideal for those seeking space, tranquility, and a welcoming community — all with modern updates already in place.
Inclusions: Central Vac,Dishwasher,Dryer,Refrigerator,Stove,Washer,Window Coverings
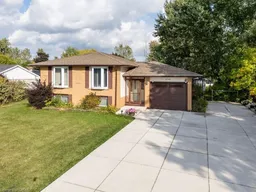 50
50

