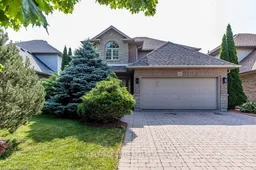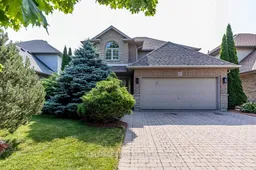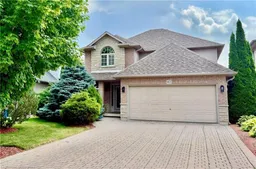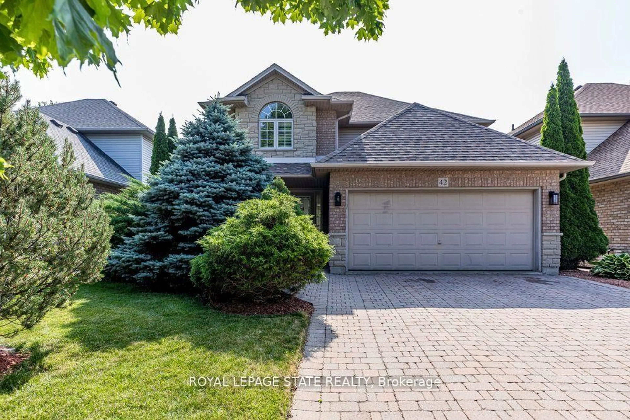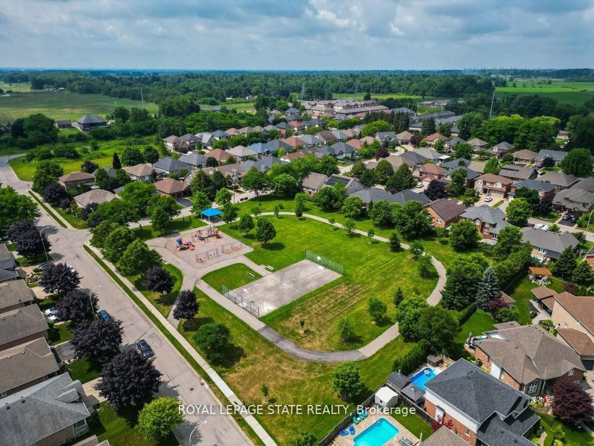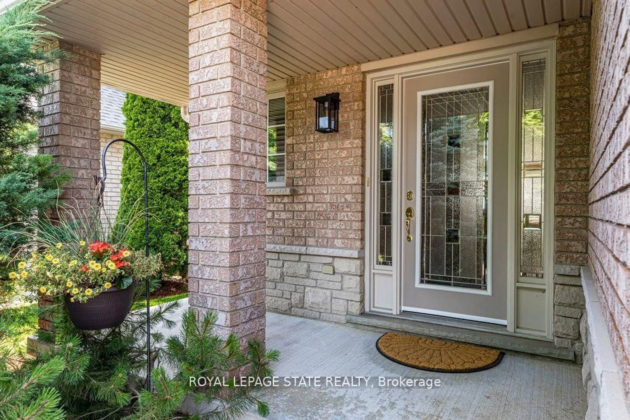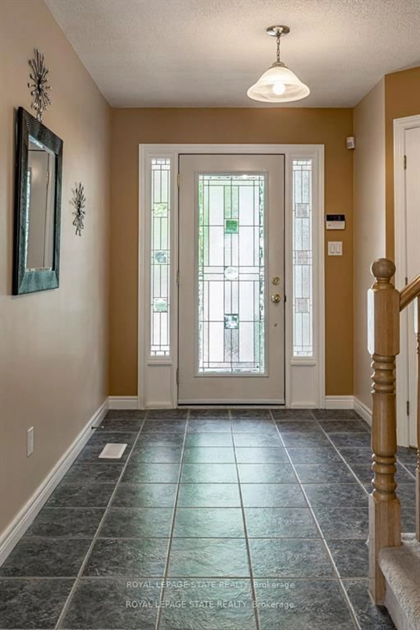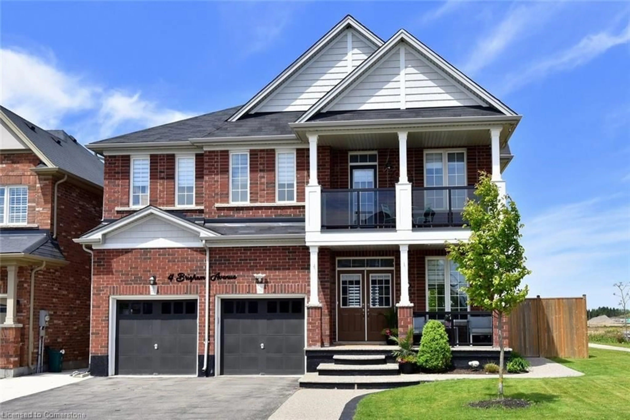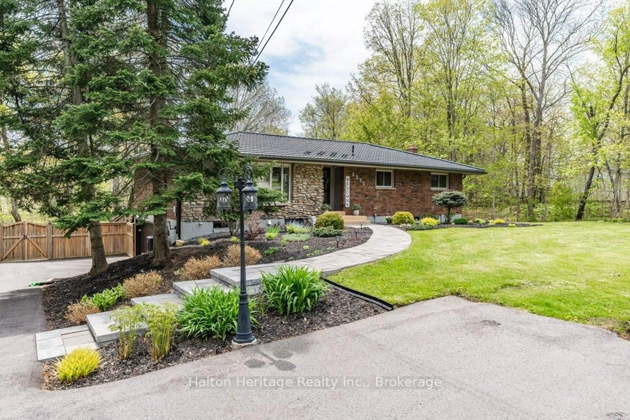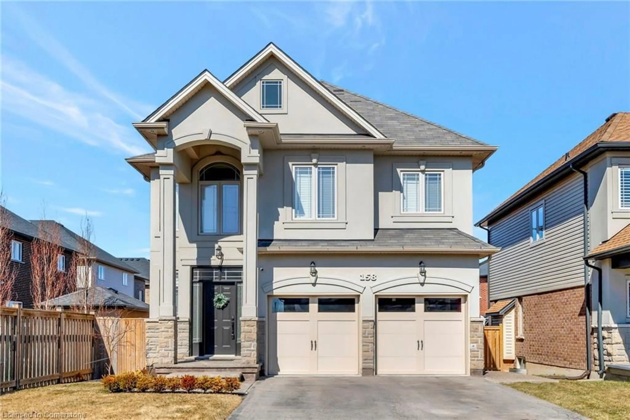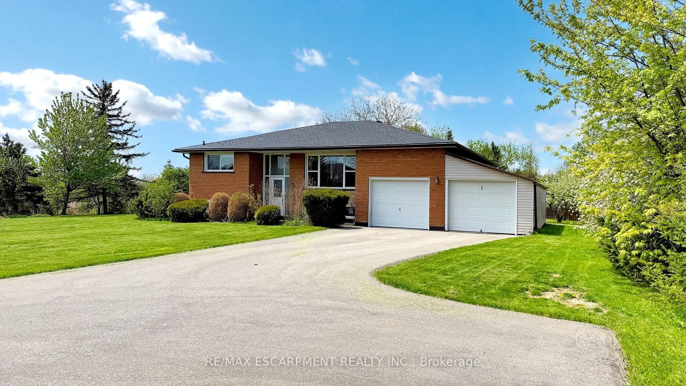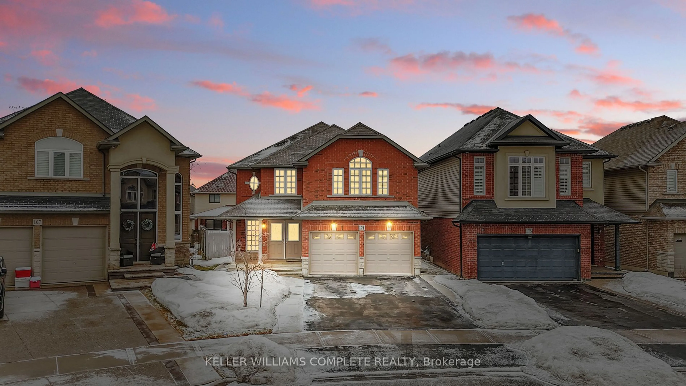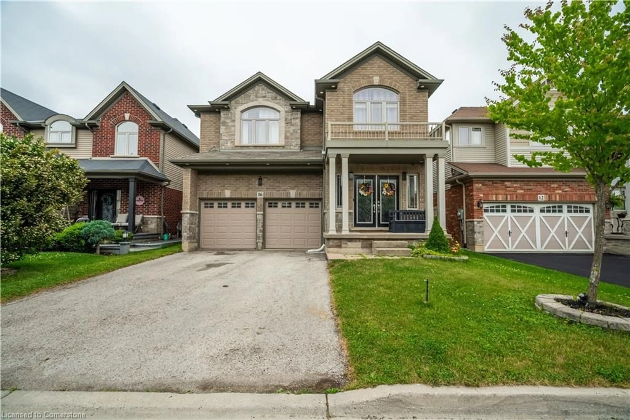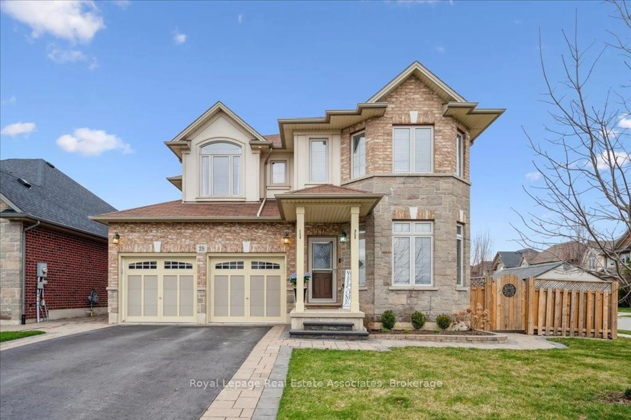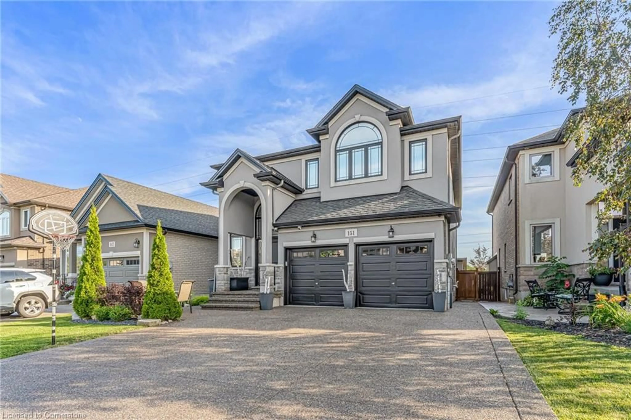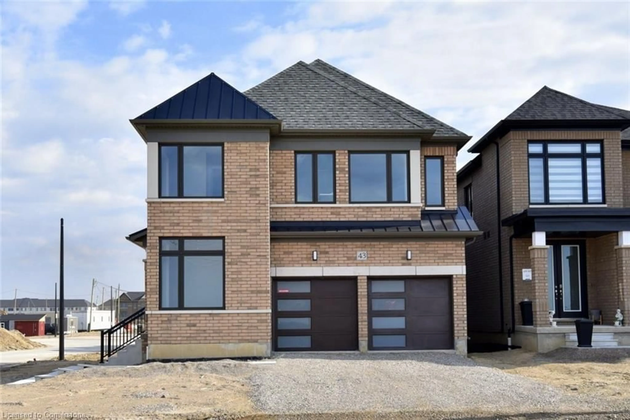42 Archer Way, Hamilton, Ontario L0R 1W0
Contact us about this property
Highlights
Estimated valueThis is the price Wahi expects this property to sell for.
The calculation is powered by our Instant Home Value Estimate, which uses current market and property price trends to estimate your home’s value with a 90% accuracy rate.Not available
Price/Sqft$571/sqft
Monthly cost
Open Calculator

Curious about what homes are selling for in this area?
Get a report on comparable homes with helpful insights and trends.
+18
Properties sold*
$1M
Median sold price*
*Based on last 30 days
Description
Pride of ownership and exceptional curb appeal define this custom-built Losani 4-bedroom, 3-bath home, tucked away on a quiet cul-de-sac between Rymal and Twenty Road, at the border of Ancaster and Hamilton's West Mountain. Offering the perfect blend of peace and convenience, its just minutes to excellent schools, shopping, golf, transit, and scenic green space an ideal family setting. Lovingly maintained by the original owners, the home is in pristine condition. Solid oak hardwood flooring flows through most of the main and upper levels, complemented by custom window treatments and California shutters. The welcoming foyer with 2-piece bath leads to a bright family room featuring a gas fireplace, built-in TV/surround system, and open access to the sunny eat-in kitchen. A sliding door walkout extends the living space outdoors to a large deck and fully fenced backyard perfect for entertaining or quiet evenings. Upstairs, double doors open to a spacious primary suite with a walk-in closet and 4-piece ensuite featuring a Jacuzzi tub and separate shower. Three additional bedrooms one currently used as a TV lounge and a full 4-piece bath complete the level.Updated windows, roof (2018) w/ a 50-year transferable warranty. The extra-long interlock driveway accommodates 4 vehicles, while the double garage with inside entry adds convenience. Set on a 46 x 101 lot in a quiet court, the property offers a safe and welcoming environment for families. As one of the few true 4-bedroom homes in the neighbourhood, this residence stands out for its value, timeless appeal, and unbeatable location. Move-in ready and meticulously maintained simply unpack and enjoy.
Property Details
Interior
Features
Main Floor
Foyer
4.24 x 6.02Closet / 2 Pc Bath / Access To Garage
Dining
3.9 x 3.84hardwood floor / Large Window / Separate Rm
Family
3.64 x 5.15hardwood floor / Built-In Speakers / O/Looks Backyard
Kitchen
5.3 x 3.92O/Looks Family / W/O To Deck / B/I Appliances
Exterior
Features
Parking
Garage spaces 2
Garage type Attached
Other parking spaces 4
Total parking spaces 6
Property History
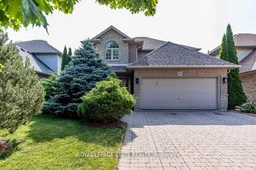 44
44