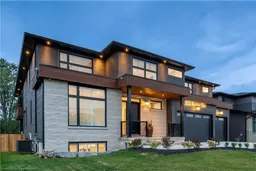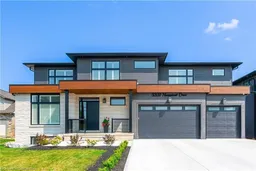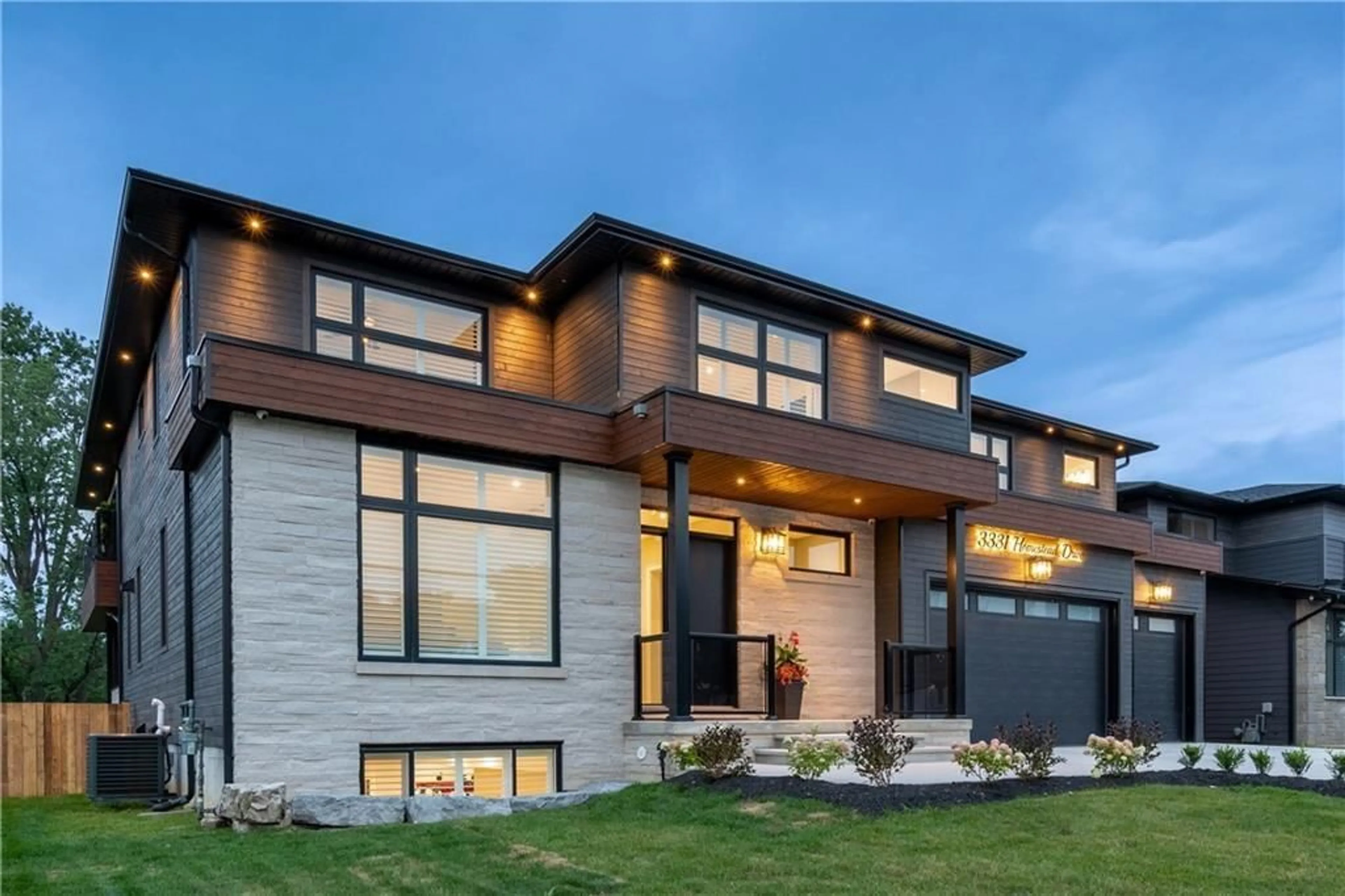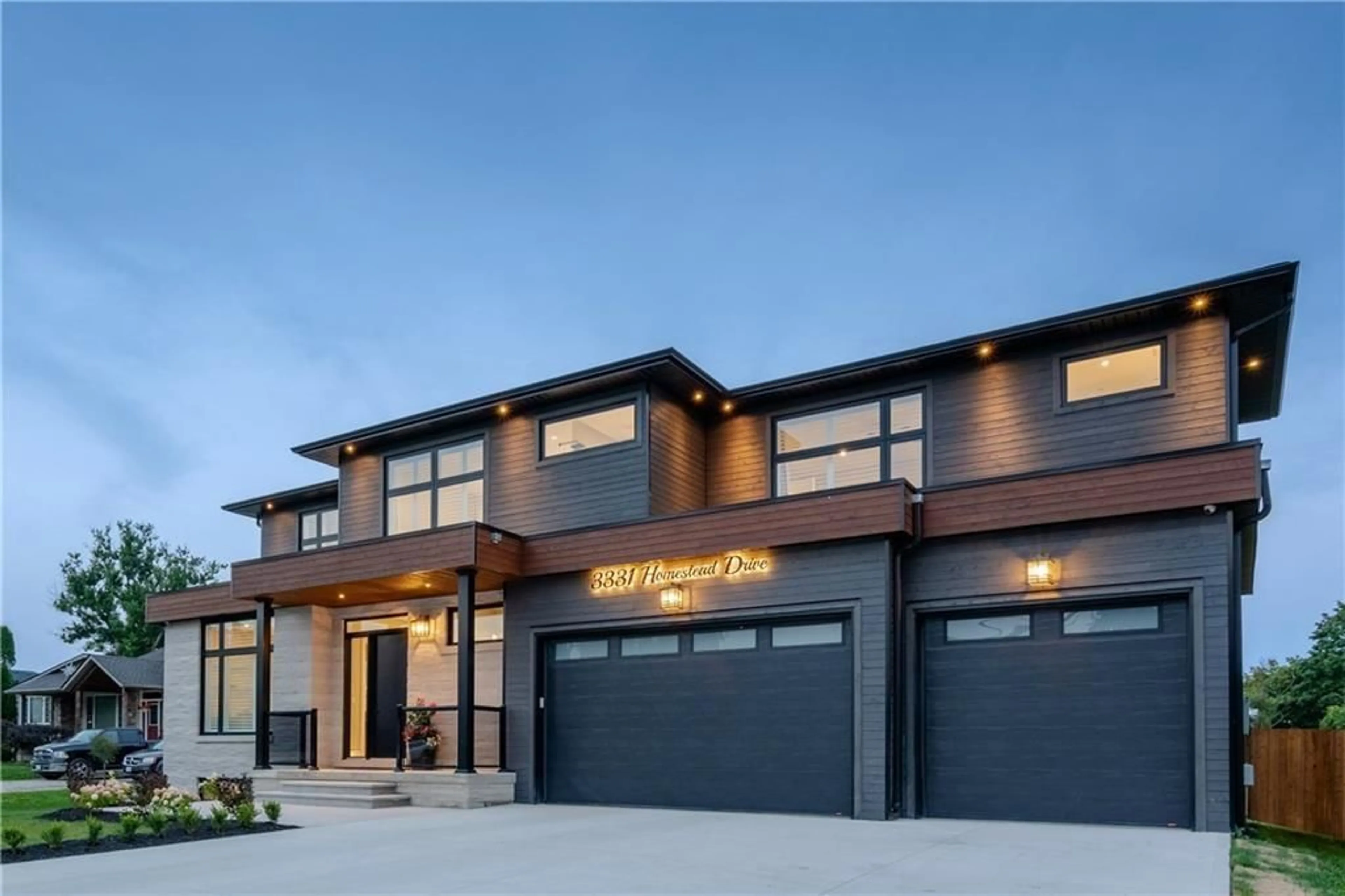3331 HOMESTEAD Dr, Mount Hope, Ontario L0R 1W0
Contact us about this property
Highlights
Estimated ValueThis is the price Wahi expects this property to sell for.
The calculation is powered by our Instant Home Value Estimate, which uses current market and property price trends to estimate your home’s value with a 90% accuracy rate.$2,174,000*
Price/Sqft$538/sqft
Est. Mortgage$9,878/mth
Tax Amount (2023)$9,500/yr
Days On Market13 days
Description
Welcome to 3331 Homestead Dr, a stunning custom-built residence constructed in 2022. This masterpiece spans over 7300 sq ft of luxury living space on an oversized lot. 3 lvls of rms do not fail to impress & outdr spaces that are both functional & breathtaking. The exterior ft Maibec wood siding, stone finish & grand 8' solid black front dr. Triple car grg w/12.5' ceilings & dbl wide concrete driveway provides ample parking. 20'x40' covered rear patio is an entertainer's dream w/gas fireplace, mounted TV, lounging & dining spaces & fully-equipped outdoor kitchen. Enjoy the jacuzzi hot tub & outdoor stone grilling island w/6-burner BBQ. Inside, the stunning gourmet kitchen boasts 4.5'x14' quartz/butcher block island, 72" Thermador fridge/freezer & 6-burner gas range. Main flr incl stone gas fireplace, secondary sitting rm, servery, W/I Pantry, mudrm & powder rm. Engineered hardwood floors, California shutters & open riser staircases w/step lighting enrich your high-end living experience. 2nd flr ft massive primary suite w/electric fireplace, wet bar & access to a 2nd 20'x40' covered patio. Ensuite incl 6'x6' glass shower & standalone tub. 3 add'l br w/their own bthrms. Spacious br-level laundry adds convenience. LL offers sep entr (in law), open-plan living space, 2nd kitchen, 3Pc Bath & 20'x40' golf sim. Add'l amenities incl gym, playrm & mechanical rm w/2nd laundry hookup. W/top-tier mechanical systems, security & elegant finishes throughout, this home is a dream come true. Features Area Influences: School Bus Route, Features Interior: Hot Tub
Property Details
Interior
Features
2 Floor
Primary Bedroom
23 x 205+ piece / california shutters / double sink
Bathroom
16 x 135+ piece / double sink
Bedroom
16 x 133-piece / california shutters / walk-in closet
Bathroom
9 x 53-Piece
Exterior
Features
Parking
Garage spaces 3
Garage type -
Other parking spaces 6
Total parking spaces 9
Property History
 50
50 50
50 50
50Get up to 1.5% cashback when you buy your dream home with Wahi Cashback

A new way to buy a home that puts cash back in your pocket.
- Our in-house Realtors do more deals and bring that negotiating power into your corner
- We leverage technology to get you more insights, move faster and simplify the process
- Our digital business model means we pass the savings onto you, with up to 1.5% cashback on the purchase of your home

