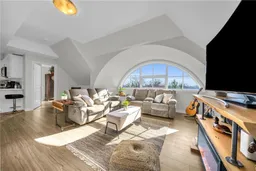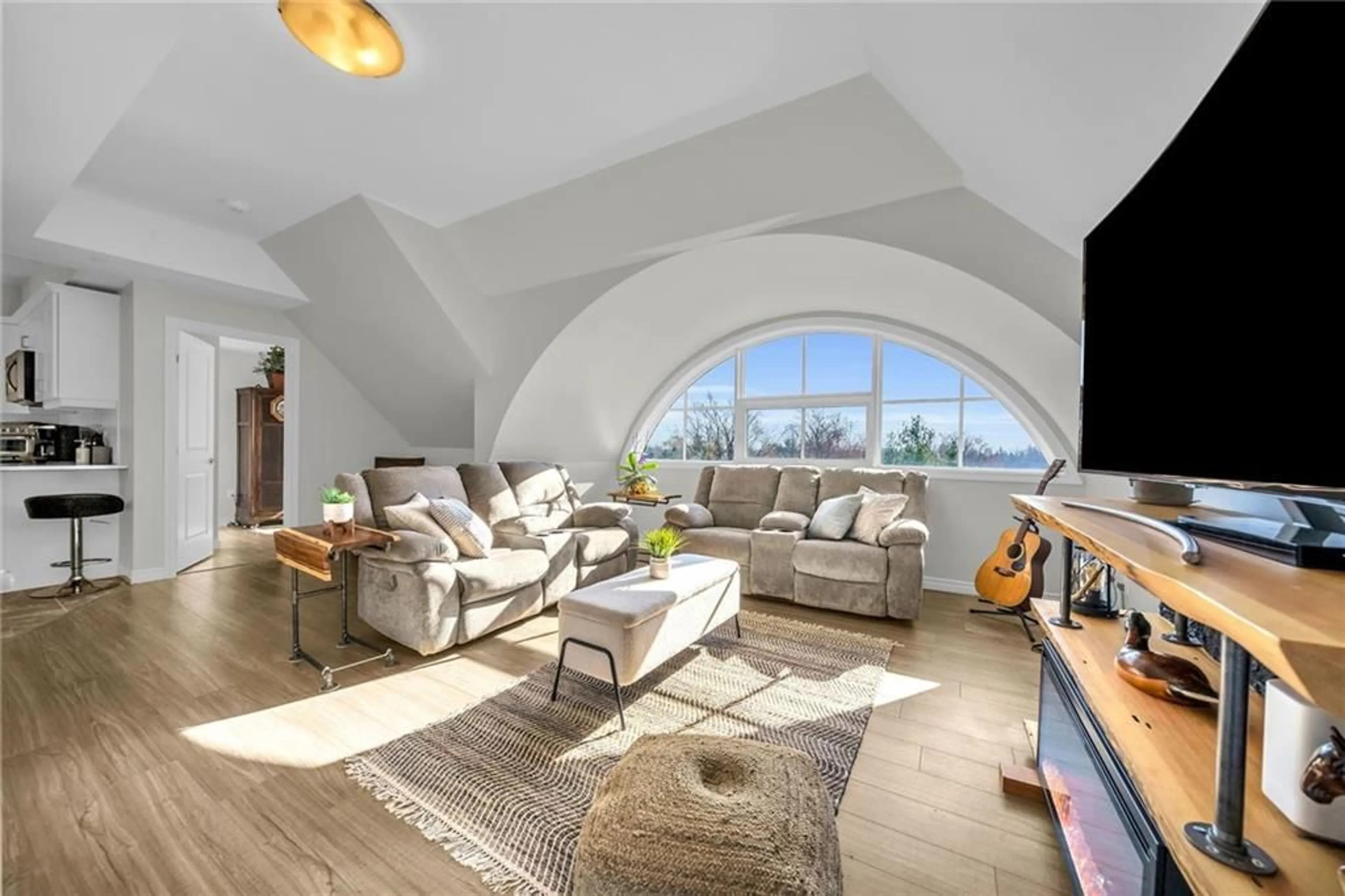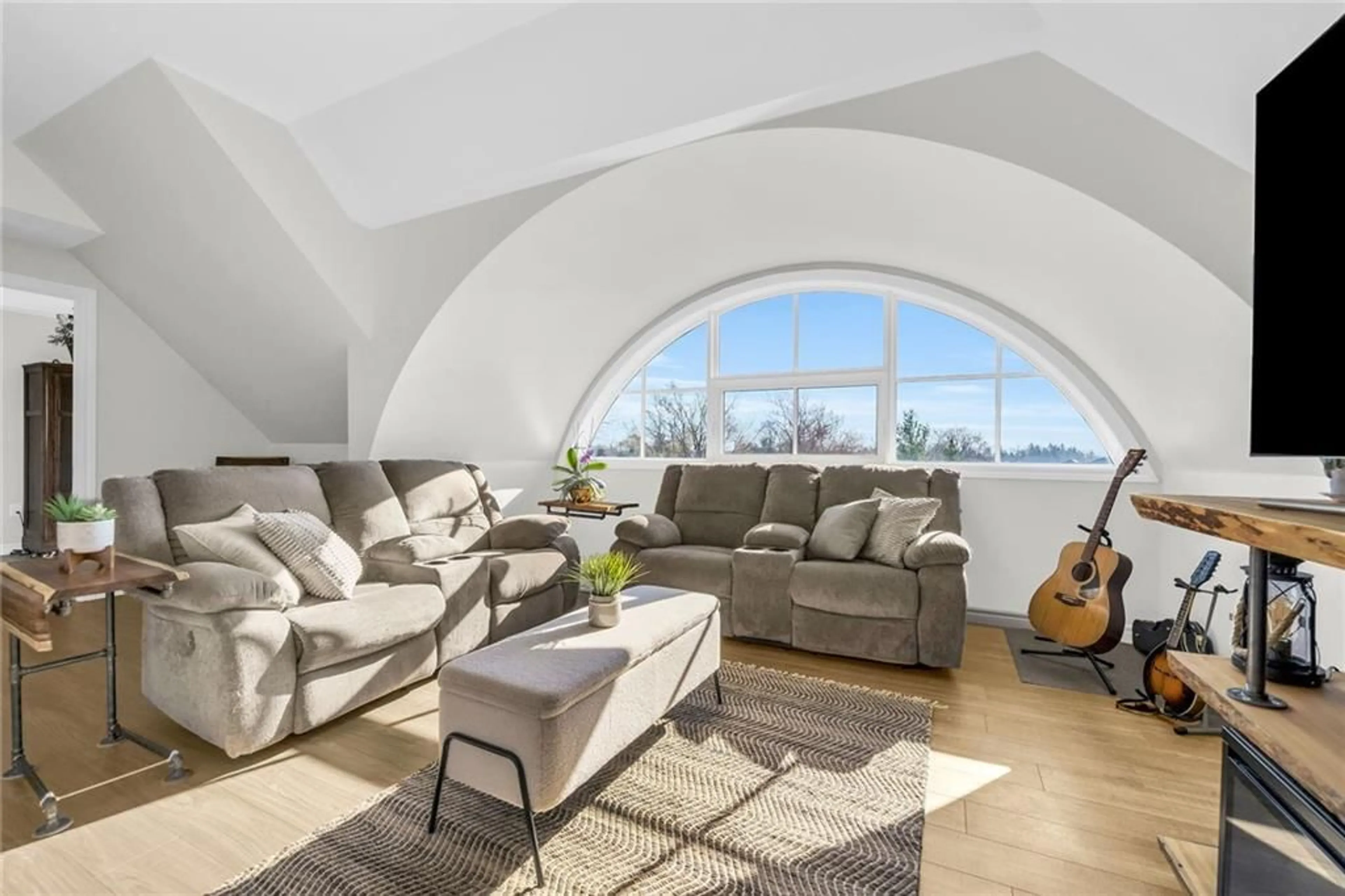2605 Binbrook Rd #315, Binbrook, Ontario L0R 1C0
Contact us about this property
Highlights
Estimated ValueThis is the price Wahi expects this property to sell for.
The calculation is powered by our Instant Home Value Estimate, which uses current market and property price trends to estimate your home’s value with a 90% accuracy rate.$498,000*
Price/Sqft$611/sqft
Days On Market141 days
Est. Mortgage$2,297/mth
Maintenance fees$561/mth
Tax Amount (2023)$2,831/yr
Description
It’s a great time to get into the real estate market - and now your opportunity has arrived! Check out this first time offered tastefully appointed 2 bedroom condo suite situated in “The Manse” 3 storey 2021 built complex - an architectural “Marvel”. Located in the heart of Binbrook - walking distance to this rapidly expanding town’s amenities - short 15-20 min commute to Hamilton, Stoney Creek, Linc/Red Hill & QEW. Enter grand main level foyer to roomy elevator area - proceed to 3rd floor - there at the south end of hall is Suite 315 (one of the complex’s largest units) introducing 875sf of freshly painted/redecorated living area ftrs 9ft ceilings, luxury vinyl flooring & sparkling new kitchen/bath/foyer ceramic tile flooring-2023. Prepare to be “wowed” as you view sun-filled Great room boasting gorgeous palladium feature window & convenient dinette - segues to modern kitchen sporting in-vogue brilliant white cabinetry, desired breakfast bar peninsula w/4 stools, quartz countertops, tile backsplash & quality stainless steel appliances. 2 large bedrooms (your choice for the primary one), chicly designed 3pc bath, easy-access laundry station & roomy front entry complete floor plan. Attractive condo fees include building insurance, common element/exterior maintenance, heat, water/sewer & dedicated outdoor parking spot. Extras include AC, Fibre Internet, Building Security System & Visitor Parking. Seamlessly blending “Style” with “Affordability”!
Property Details
Interior
Features
M Floor
Foyer
5 x 5Primary Bedroom
9 x 15Living Room
12 x 14Living Room
12 x 14Exterior
Parking
Garage spaces -
Garage type -
Other parking spaces 1
Total parking spaces 1
Condo Details
Amenities
Security System, Visitor Parking, Year Round Road Access, Year Round Living
Inclusions
Property History
 35
35Get up to 1% cashback when you buy your dream home with Wahi Cashback

A new way to buy a home that puts cash back in your pocket.
- Our in-house Realtors do more deals and bring that negotiating power into your corner
- We leverage technology to get you more insights, move faster and simplify the process
- Our digital business model means we pass the savings onto you, with up to 1% cashback on the purchase of your home

