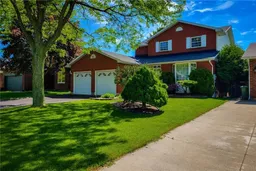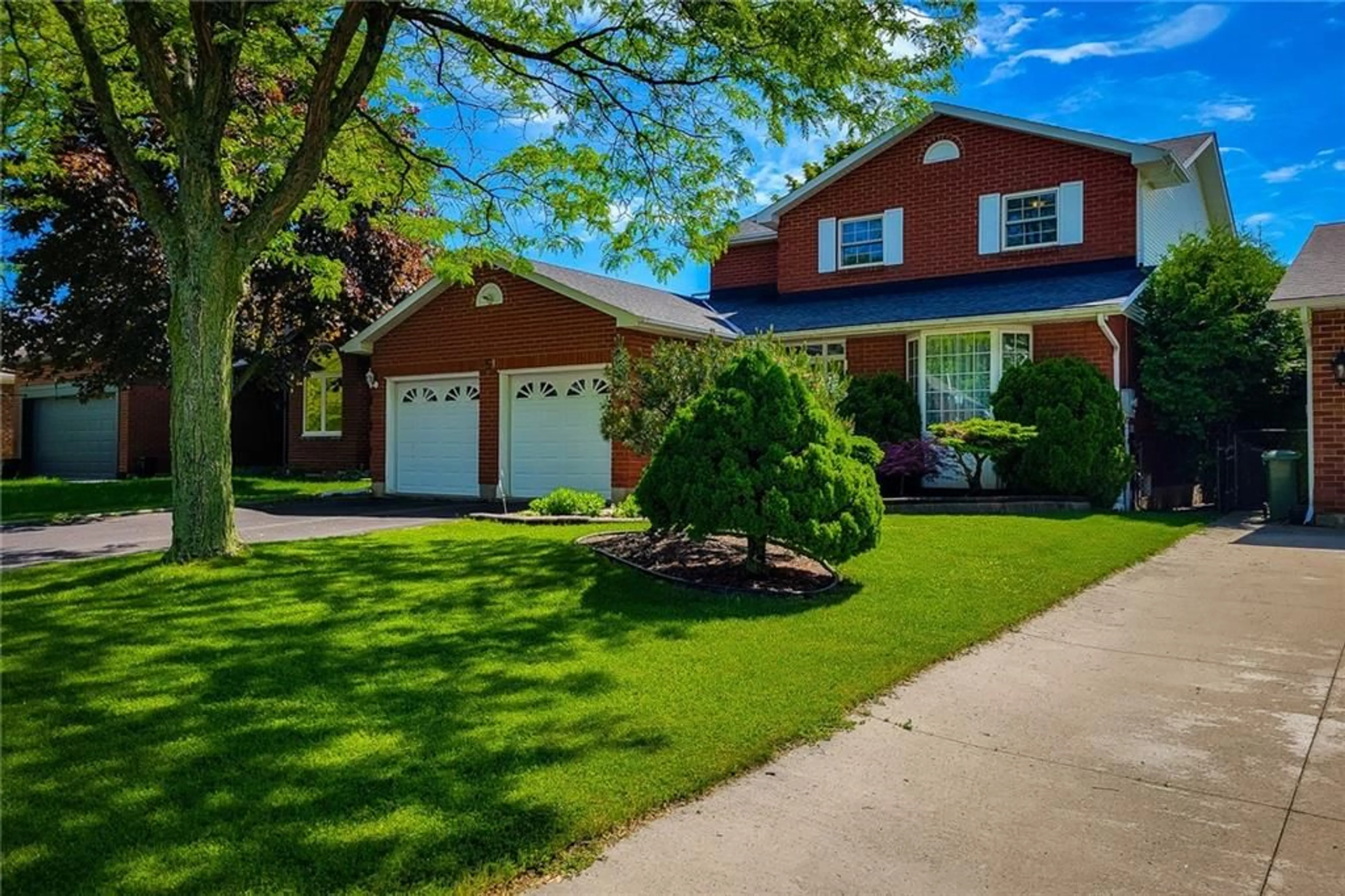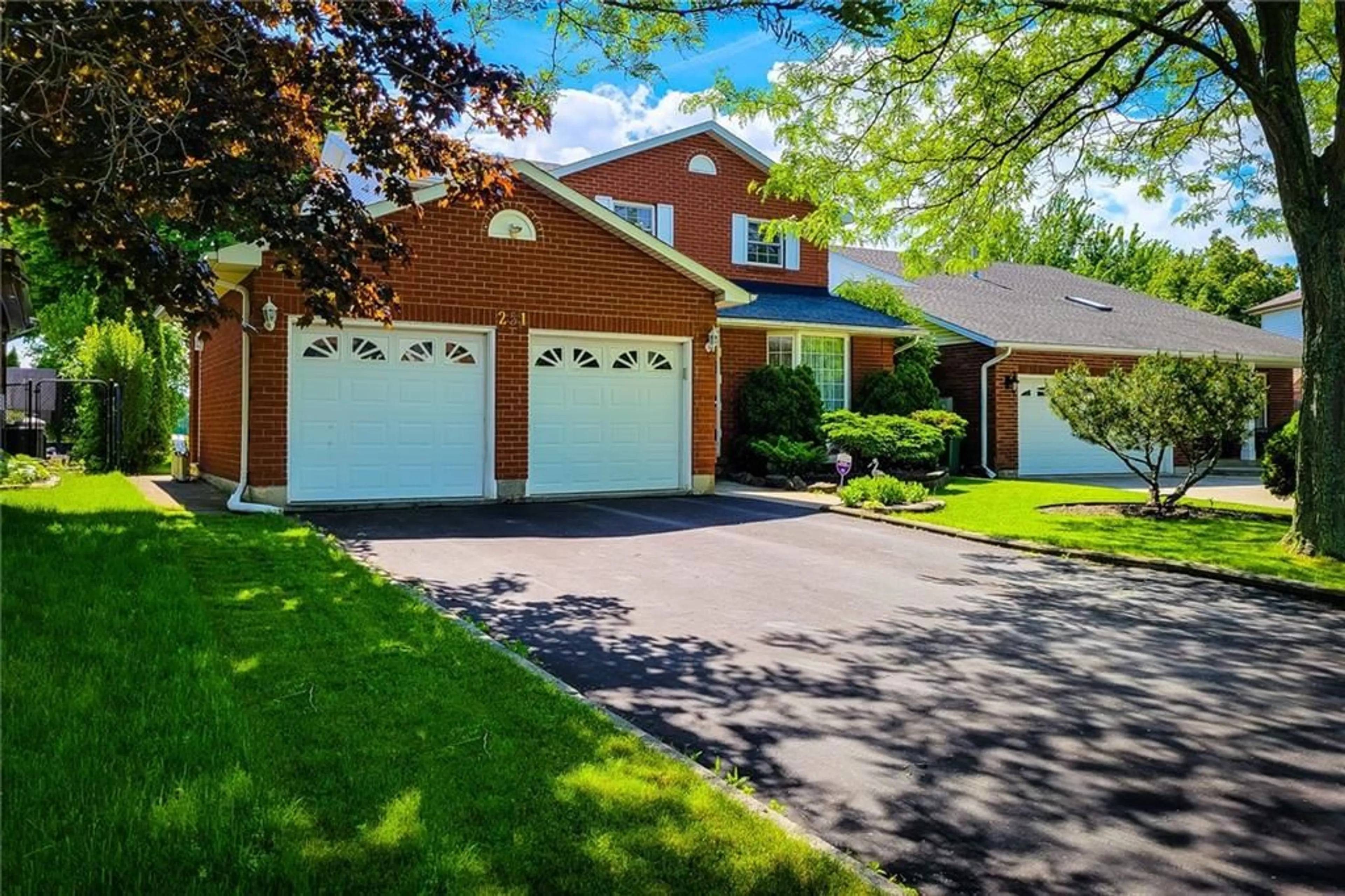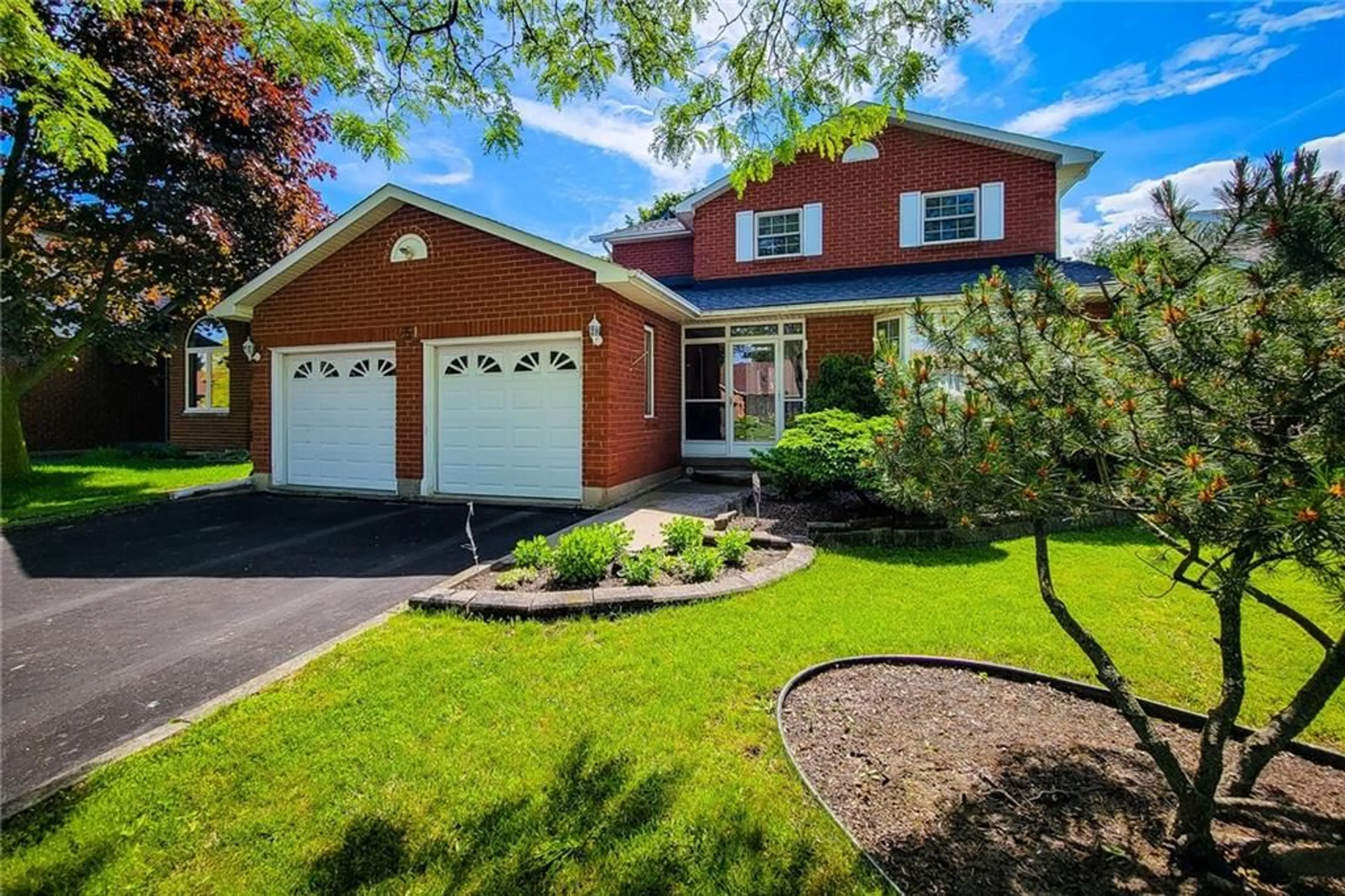251 Alderlea Ave, Hamilton, Ontario L0R 1W0
Contact us about this property
Highlights
Estimated ValueThis is the price Wahi expects this property to sell for.
The calculation is powered by our Instant Home Value Estimate, which uses current market and property price trends to estimate your home’s value with a 90% accuracy rate.$942,000*
Price/Sqft$489/sqft
Days On Market59 days
Est. Mortgage$4,207/mth
Tax Amount (2023)$5,416/yr
Description
Location, Location, Location, close to 403 & QEW. Backs unto open field and quiet cul de sac. Over 2000 sq feet of open concept living Robinson built home. Quality Home. Hardwood floors in living and dining room, bamboo flooring in family room with gas fireplace. New patio door (2023) two tier 12 x 23 deck. Unspoiled basement waiting your finishing. Deep soaker tub in master ensuite. Don't miss out.
Property Details
Interior
Features
2 Floor
Eat in Kitchen
12 x 12Eat in Kitchen
12 x 12Family Room
16 x 12Fireplace,Hardwood Floor
Family Room
16 x 12Fireplace,Hardwood Floor
Exterior
Features
Parking
Garage spaces 2
Garage type Attached, Asphalt
Other parking spaces 4
Total parking spaces 6
Property History
 50
50Get up to 1% cashback when you buy your dream home with Wahi Cashback

A new way to buy a home that puts cash back in your pocket.
- Our in-house Realtors do more deals and bring that negotiating power into your corner
- We leverage technology to get you more insights, move faster and simplify the process
- Our digital business model means we pass the savings onto you, with up to 1% cashback on the purchase of your home


