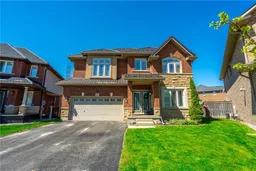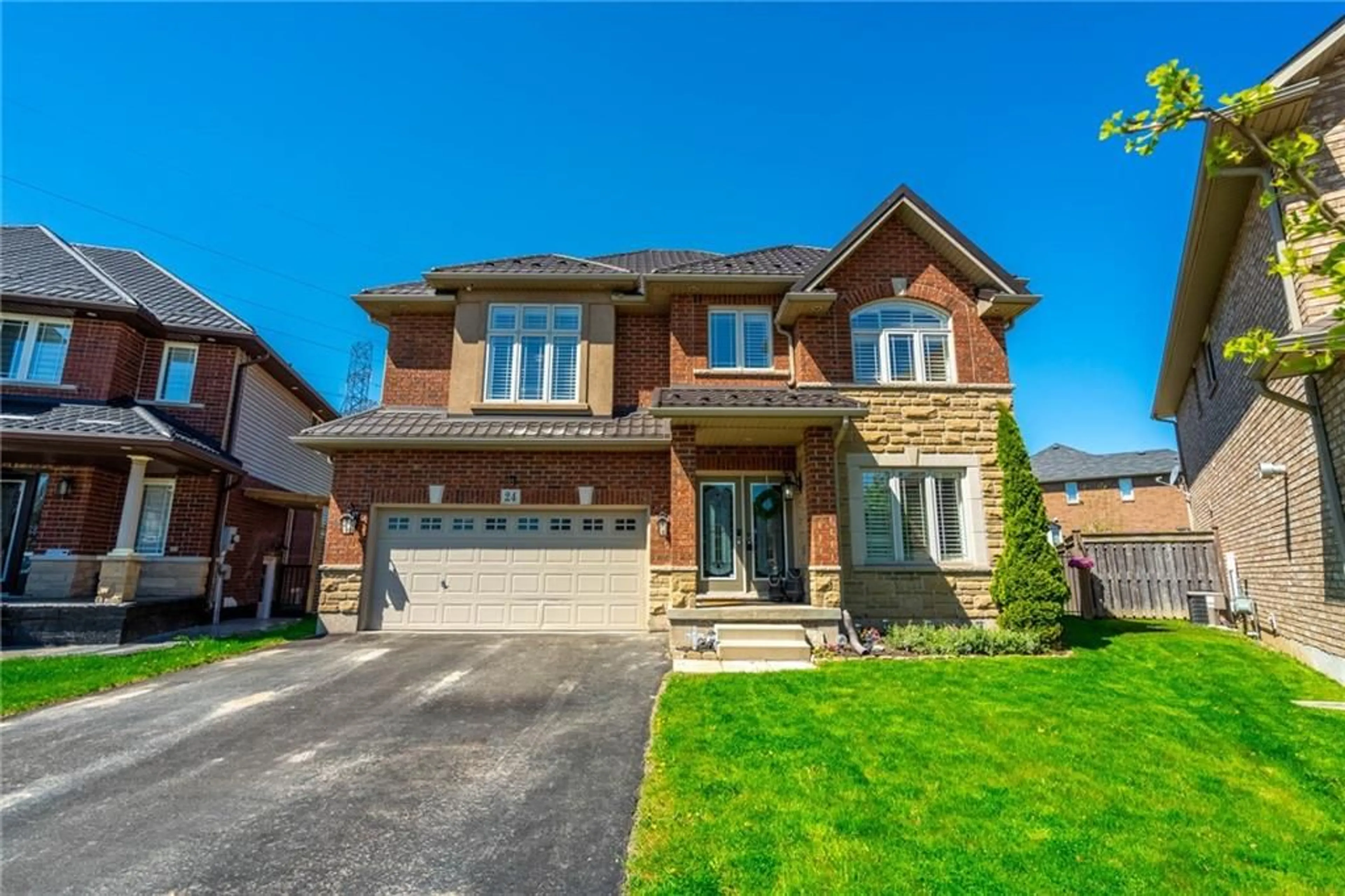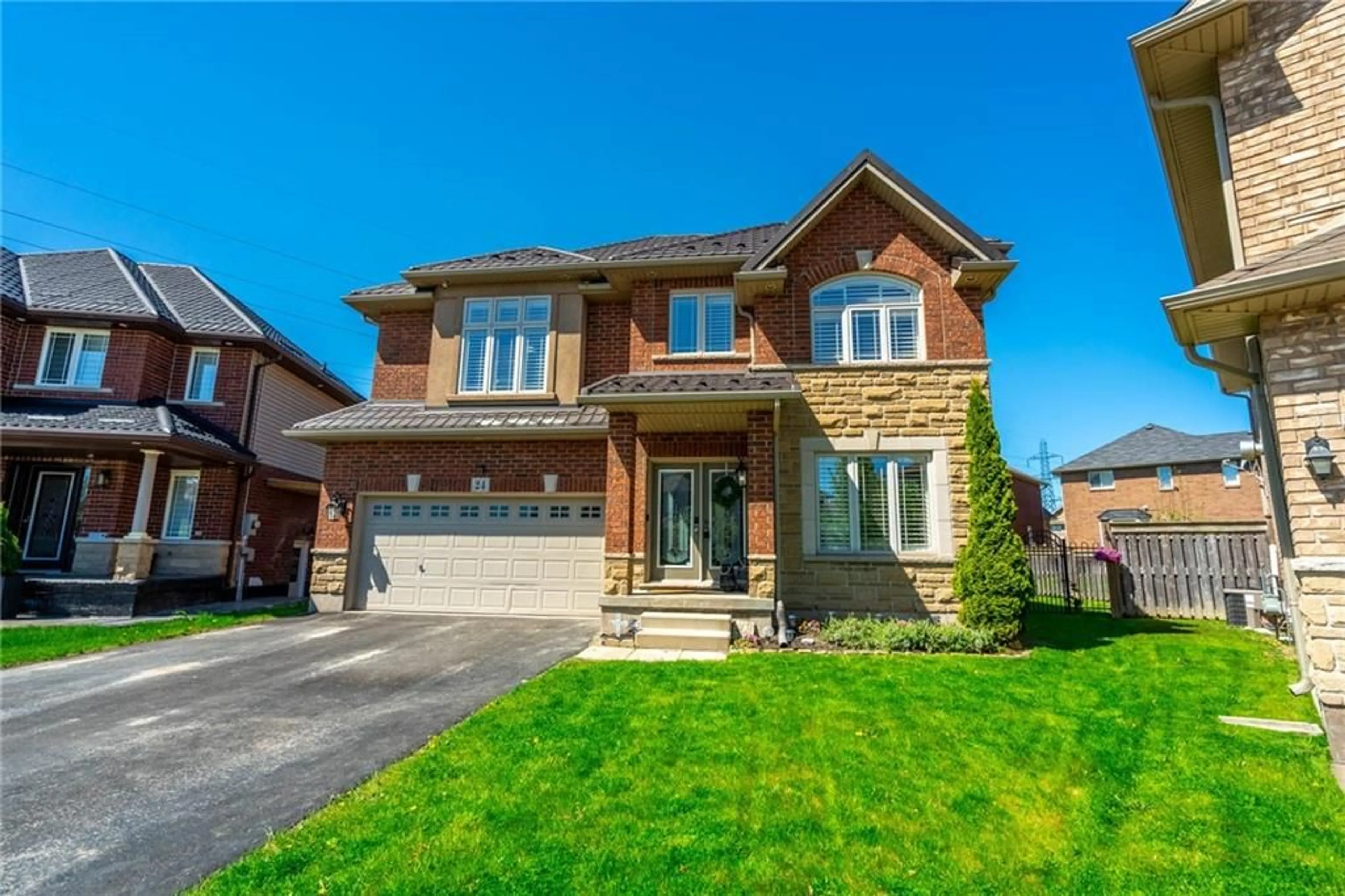24 Sundance Cres, Hamilton, Ontario L0R 1P0
Contact us about this property
Highlights
Estimated ValueThis is the price Wahi expects this property to sell for.
The calculation is powered by our Instant Home Value Estimate, which uses current market and property price trends to estimate your home’s value with a 90% accuracy rate.$1,556,000*
Price/Sqft$403/sqft
Days On Market58 days
Est. Mortgage$5,905/mth
Tax Amount (2023)$9,209/yr
Description
Are you searching for a spacious living solution? Discover this expansive residence set on a distinctive pie-shaped lot in the coveted Summit Park. Boasting over 3,400 square feet of above-grade living space and a complete lower-level in-law suite, this property offers luxurious living at its finest. With 4 generously-sized bedrooms, a main floor office, and a large kitchen designed for culinary enthusiasts—complete with a unique servery—this home is a dream for those who love to cook and entertain. Step outside to a vast and private backyard featuring an inviting above-ground saltwater pool and a soothing 8-person hot tub—perfect for unwinding during warm summer days. The property also includes a full in-law suite in the basement, providing privacy and comfort for extended family or guests. Located in a vibrant neighbourhood, this home is just minutes from major Hamilton highways and a plethora of shopping and dining options. It’s the ideal blend of functionality and elegance, designed for creating lasting memories. Additional recent updates include: a new furnace and AC (’23), a metal roof (’23), newer appliances (’22), and a pool sand filter (’24). Make this your forever home and embrace a lifestyle of comfort and convenience.
Property Details
Interior
Features
2 Floor
Laundry Room
6 x 9Living Room
13 x 18Living Room
13 x 18Laundry Room
6 x 9Exterior
Features
Parking
Garage spaces 2
Garage type Attached, Asphalt
Other parking spaces 4
Total parking spaces 6
Property History
 50
50Get up to 1% cashback when you buy your dream home with Wahi Cashback

A new way to buy a home that puts cash back in your pocket.
- Our in-house Realtors do more deals and bring that negotiating power into your corner
- We leverage technology to get you more insights, move faster and simplify the process
- Our digital business model means we pass the savings onto you, with up to 1% cashback on the purchase of your home

