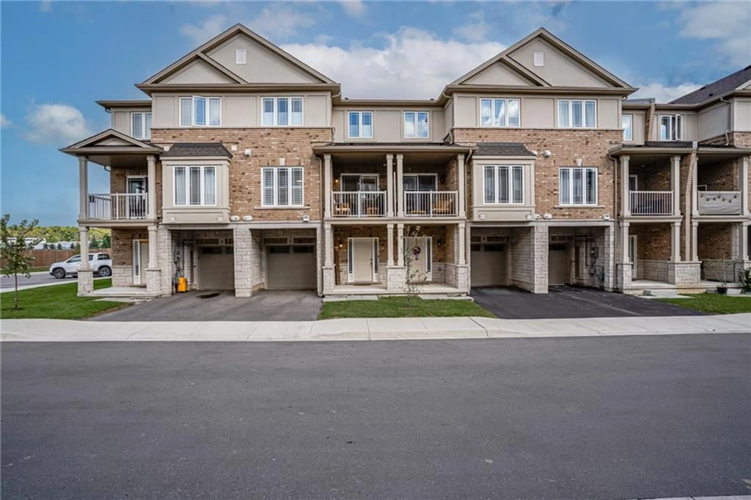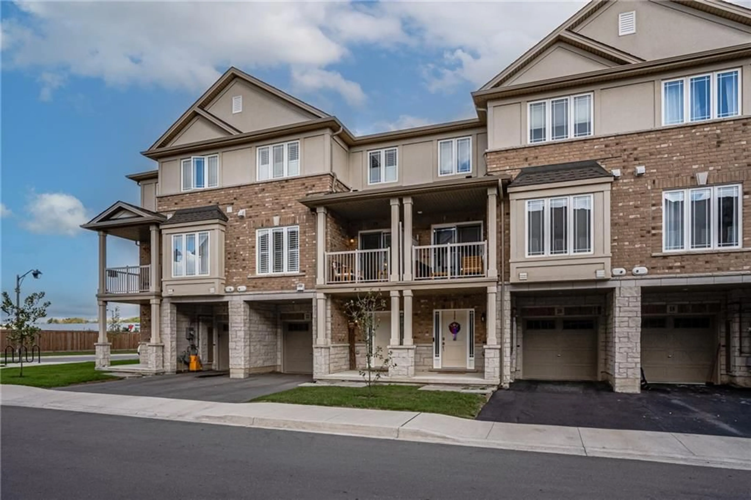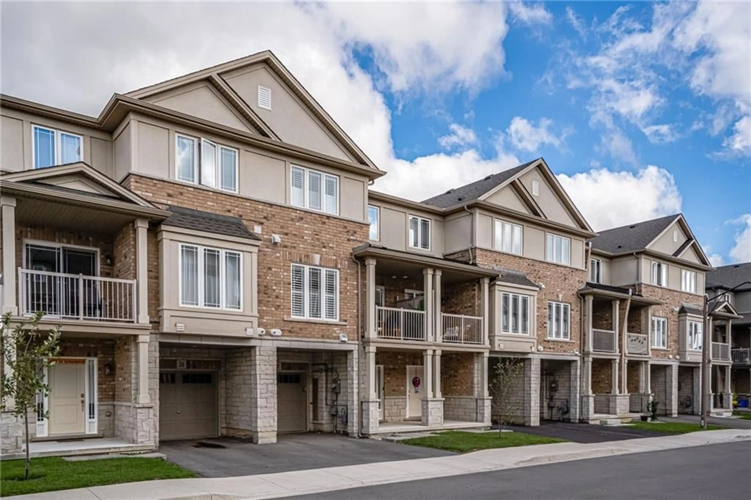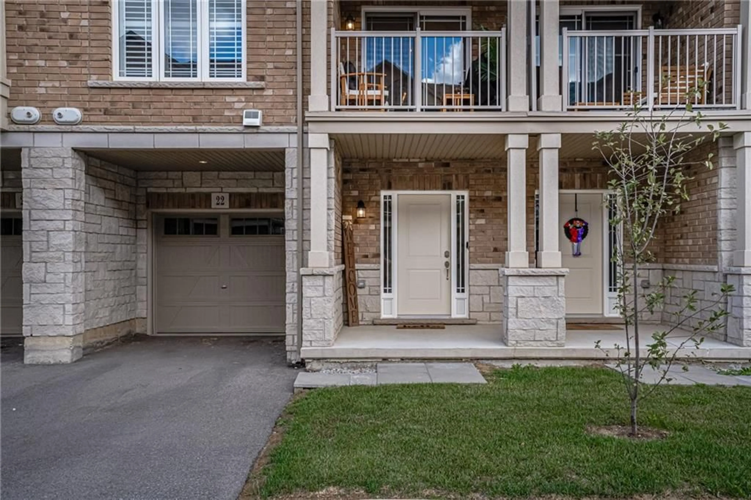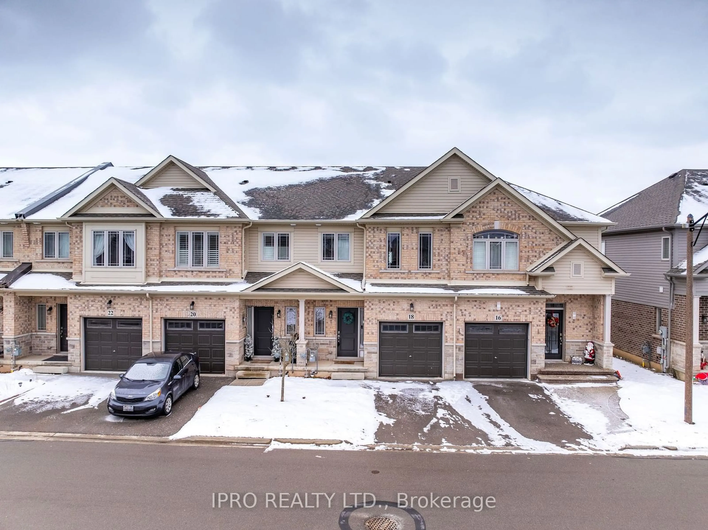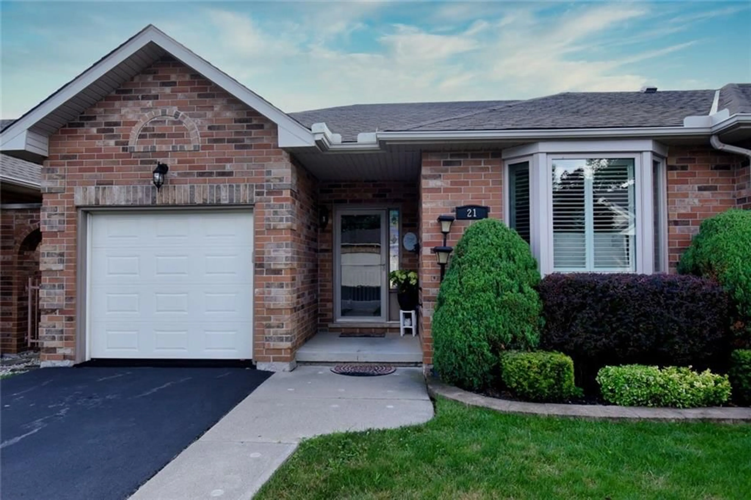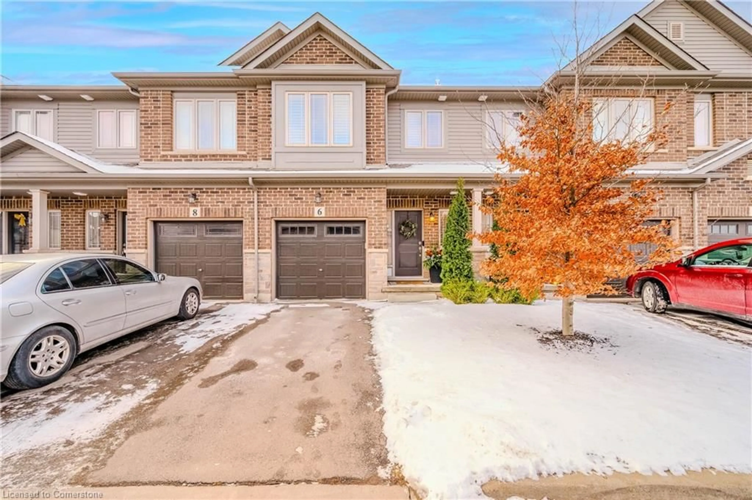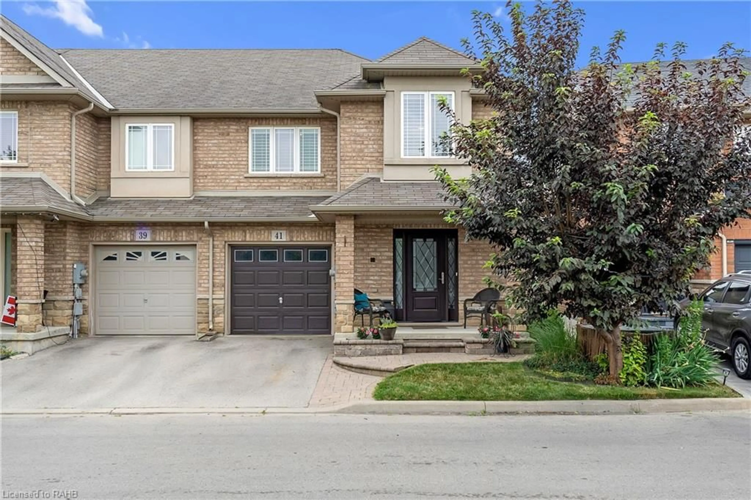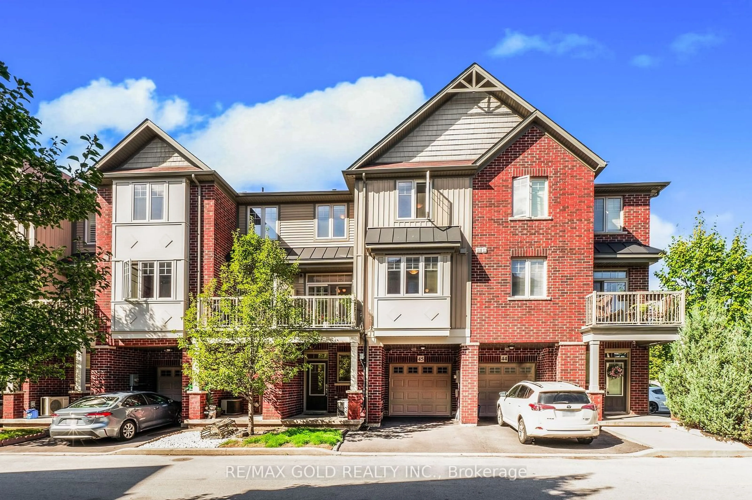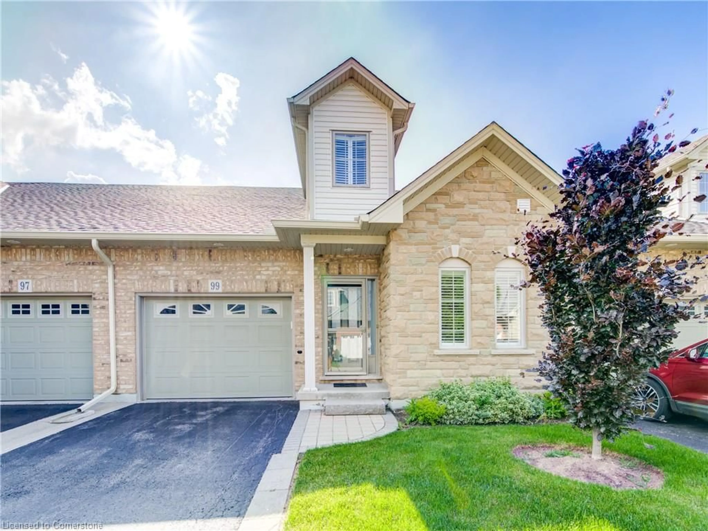22 AQUARIUS Cres, Hamilton, Ontario L0R 1P0
Contact us about this property
Highlights
Estimated ValueThis is the price Wahi expects this property to sell for.
The calculation is powered by our Instant Home Value Estimate, which uses current market and property price trends to estimate your home’s value with a 90% accuracy rate.Not available
Price/Sqft$443/sqft
Est. Mortgage$2,576/mo
Maintenance fees$100/mo
Tax Amount (2024)$3,776/yr
Days On Market112 days
Description
Welcome to 22 Aquarius Crescent, a charming residence nestled in the heart of the Highland Community in Stoney Creek. This inviting home boasts a modern exterior with a welcoming front porch. Inside, you'll find a spacious open-concept layout, includes a roomy main floor entry area ideal for greeting guests and has a convenient entry to the garage. A second floor family and dining room is appointed with an upgraded custom wall finishing, perfect for family gatherings and entertaining. The well-appointed kitchen features stainless steel appliances, including a gas stove, ample cabinetry, and a breakfast bar that seamlessly flows into the cozy living area. Upstairs, the master suite offers a spacious, peaceful retreat and generous closet space. The upper level laundry is a convenient plus. The second bedroom is beautifully decorated and offers versatility for family, guests, or a home office. The walkout to the deck is perfect for the BBQ enthusiast. Located in a friendly neighbourhood, this home is just minutes away from parks, schools, shopping, hiking trails, movie theatre, making it ideal for families. Experience the perfect blend of comfort and convenience at 22 Aquarius Crescent - your dream home awaits! Just move in to this sparkling, immaculate home. Low fees mean this is a great investment and the quality upgrades and additions will invite you into this cosy home.
Property Details
Interior
Features
2 Floor
Kitchen
9 x 8Dining Room
9 x 10Wainscoting
Family Room
11 x 15Bathroom
2-Piece
Exterior
Features
Parking
Garage spaces 1
Garage type -
Other parking spaces 1
Total parking spaces 2
Property History
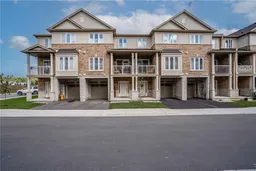 36
36 50
50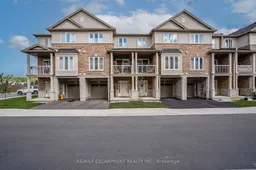
Get up to 0.5% cashback when you buy your dream home with Wahi Cashback

A new way to buy a home that puts cash back in your pocket.
- Our in-house Realtors do more deals and bring that negotiating power into your corner
- We leverage technology to get you more insights, move faster and simplify the process
- Our digital business model means we pass the savings onto you, with up to 0.5% cashback on the purchase of your home
