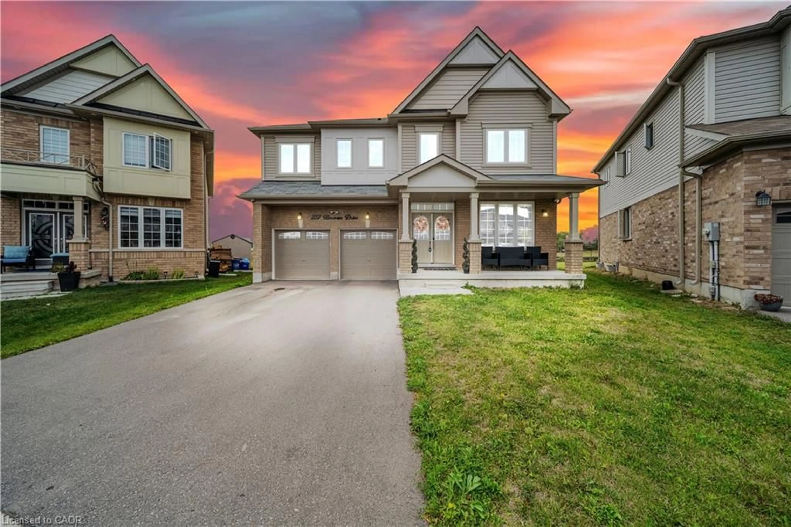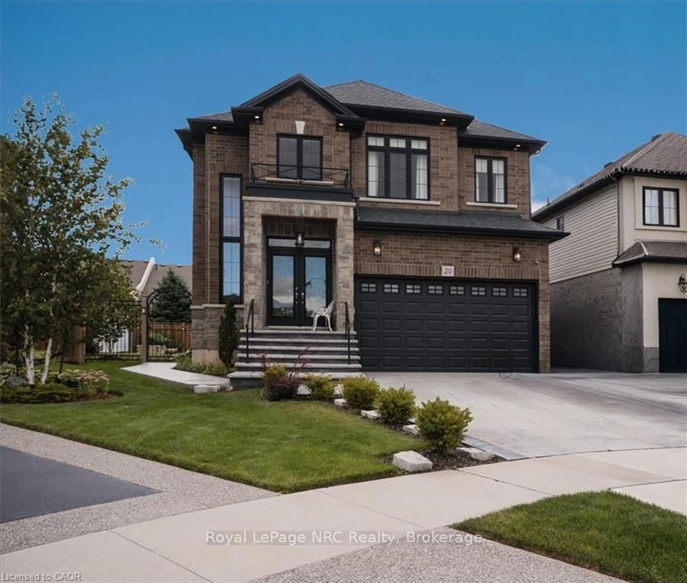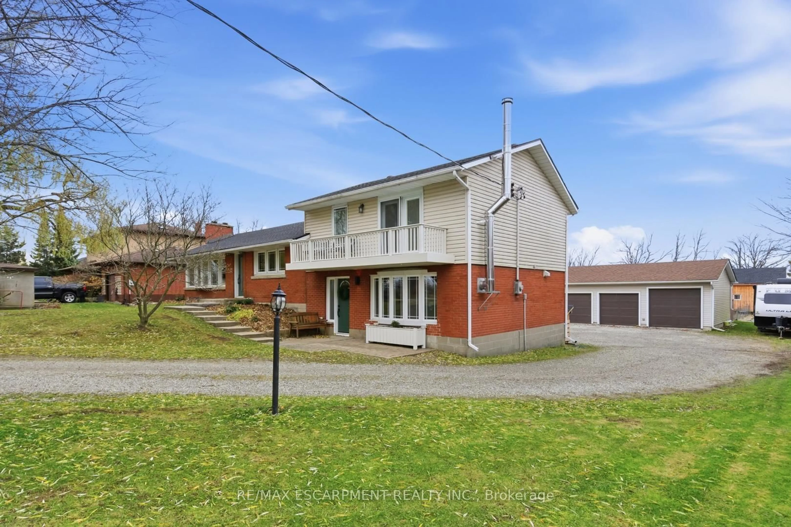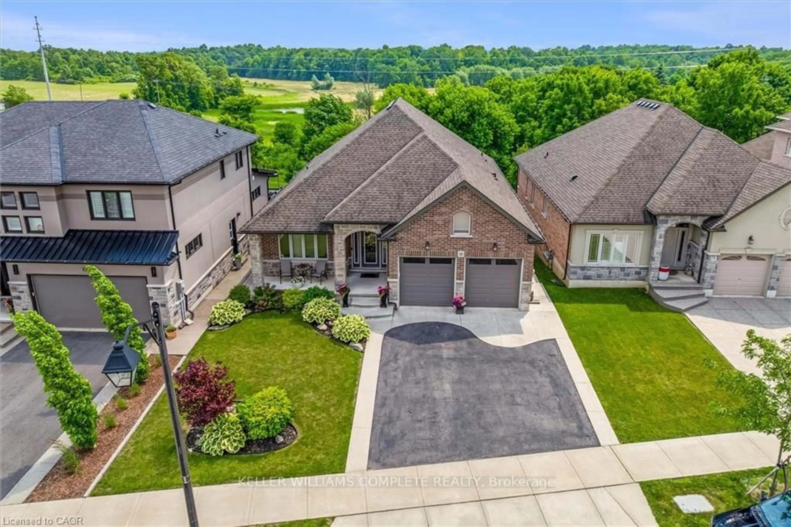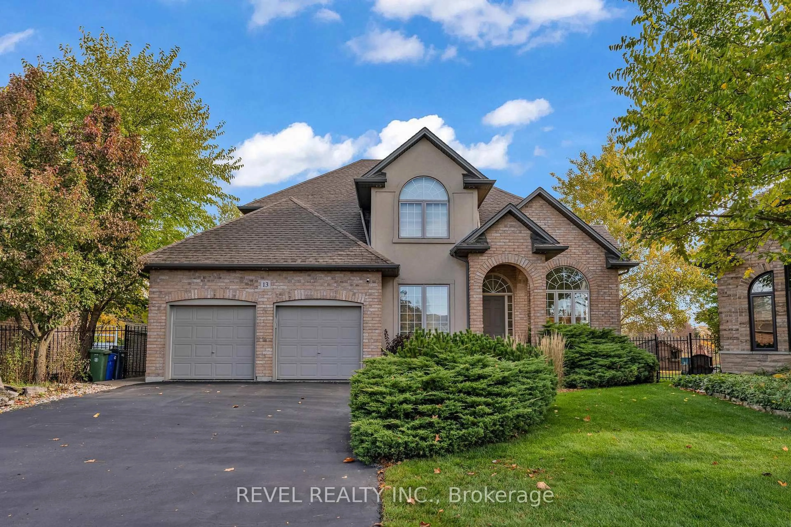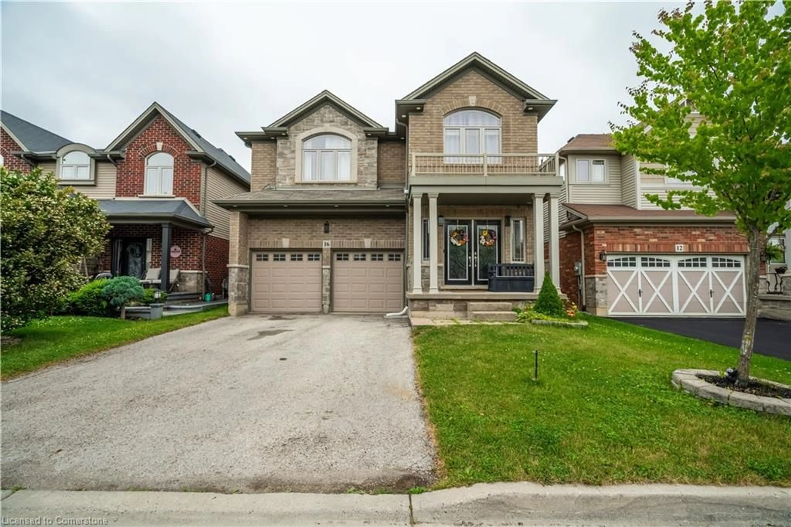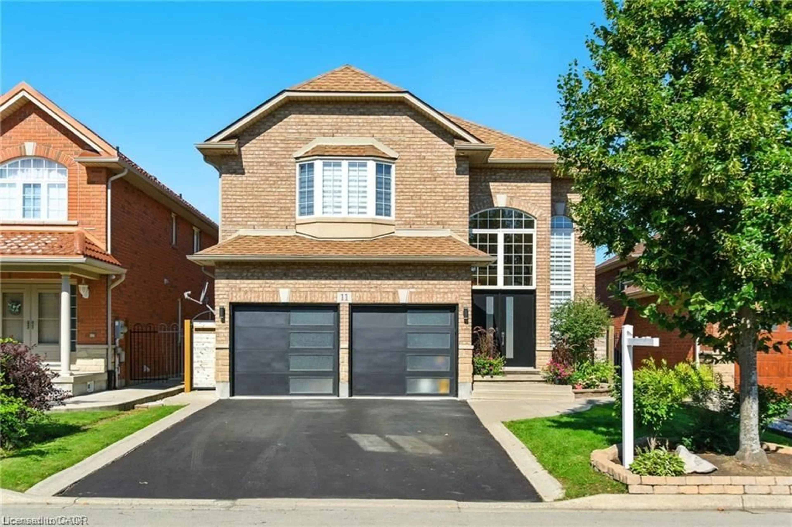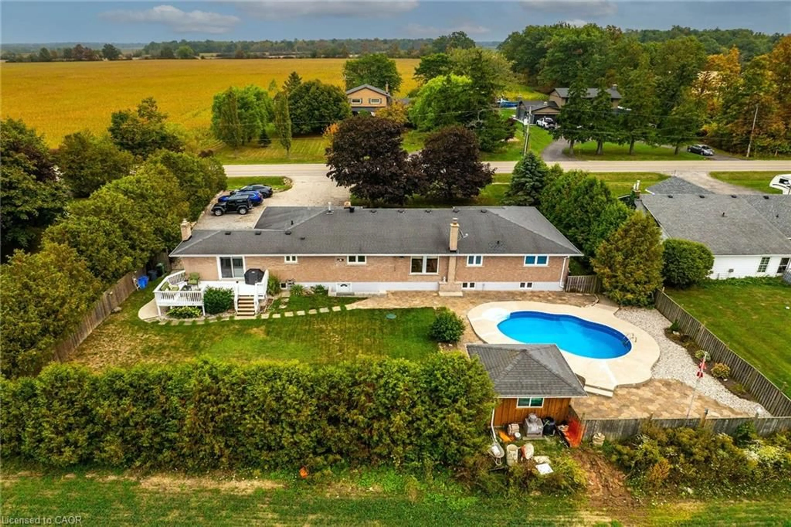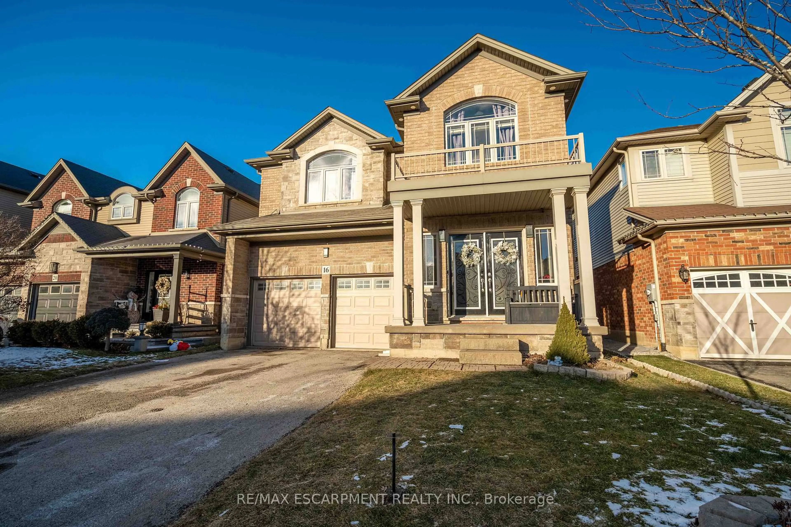Live beautifully—inside and out.
Welcome to 213 Stagecoach Drive, where every detail has already been taken care of so you can move right in and start living your best life.
Step inside and you’ll immediately feel the difference—thoughtful design, soaring vaulted ceilings, and a layout that flows effortlessly for modern living. At the heart of the home is a dream-worthy gourmet kitchen (2021) with two islands, two sinks, and a built-in beverage fridge—perfectly placed for poolside access. Whether you're entertaining a crowd or enjoying a quiet night in, this kitchen is a show stopper.
The main floor family room is warm and inviting, featuring a gas fireplace—perfect for fall movie nights. Upstairs, you will love the spacious primary suite featuring an ensuite bathroom with soaker tub & separate shower, and a great sized walk-in closet. Two additional bedrooms are joined by a Jack & Jill bathroom—ideal for kids or guests to have their own space while keeping things connected.
Head downstairs and you'll find a fully finished basement with new carpet (2025), a spacious rec room, a separate games room with a second gas fireplace, rough-in for a second kitchen or bar, and space for a potential fourth bedroom or home office.
Outside, your backyard oasis awaits—complete with a new saltwater inground pool and concrete (2022), gazebo (2024), gas BBQ hook-up, and the cutest shed. It’s made for long summer days and effortless outdoor entertaining.
Bonus upgrades include: main floor bathroom (2024), furnace & AC (2020). There’s truly nothing to do but move in and start enjoying it all.
All of this, tucked on a quiet street just minutes to the best of Upper James and steps to a great local park. RSA.
Inclusions: Built-in Microwave,Central Vac,Dishwasher,Dryer,Garage Door Opener,Pool Equipment,Refrigerator,Stove,Washer,Window Coverings,Other,See Attached List In Supplements For A Complete List, Or, Reach Out To Agent For Inclusions & Exclusions.
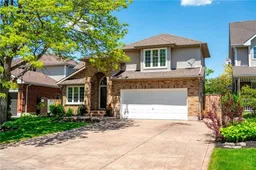 50
50

