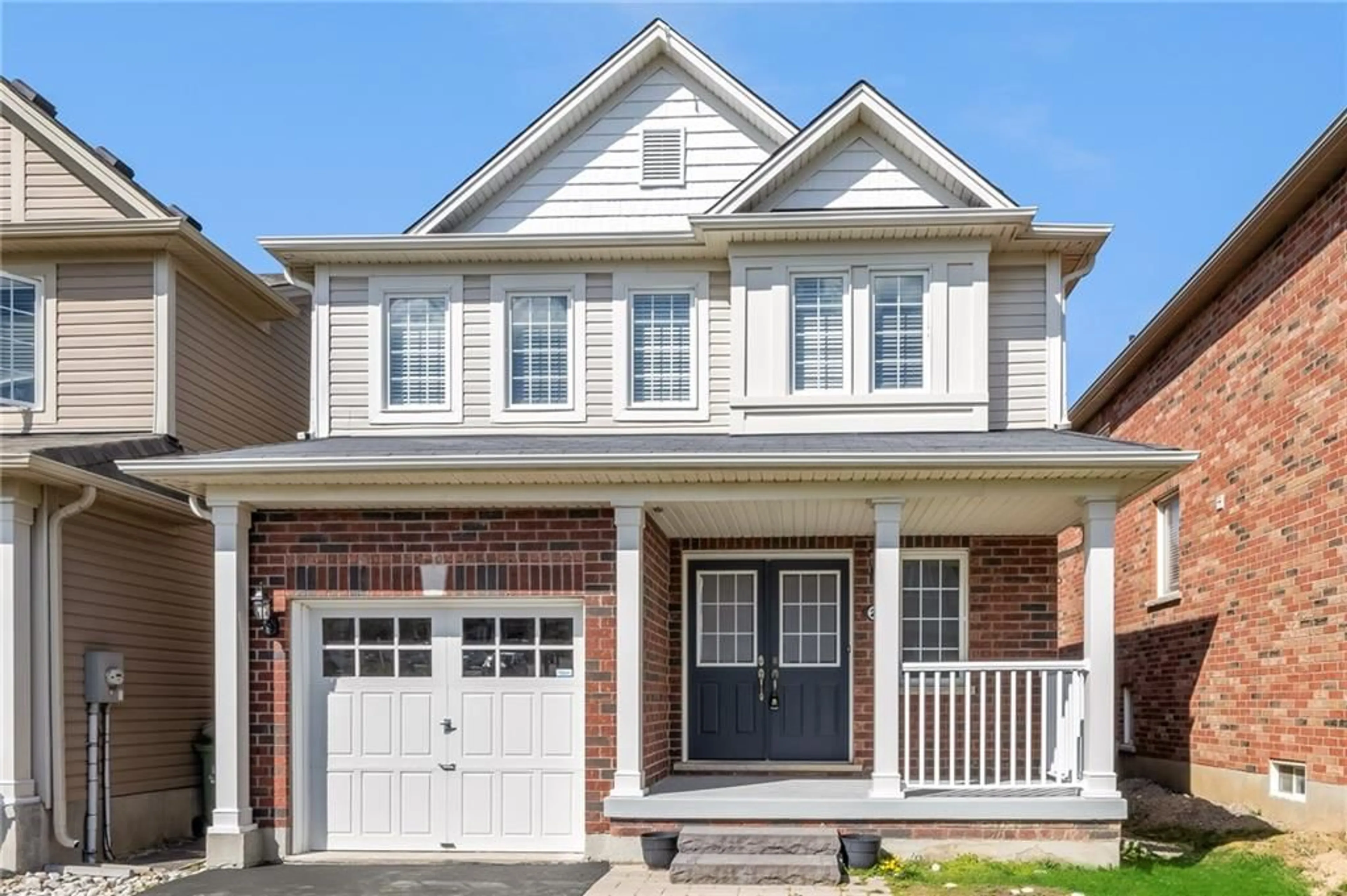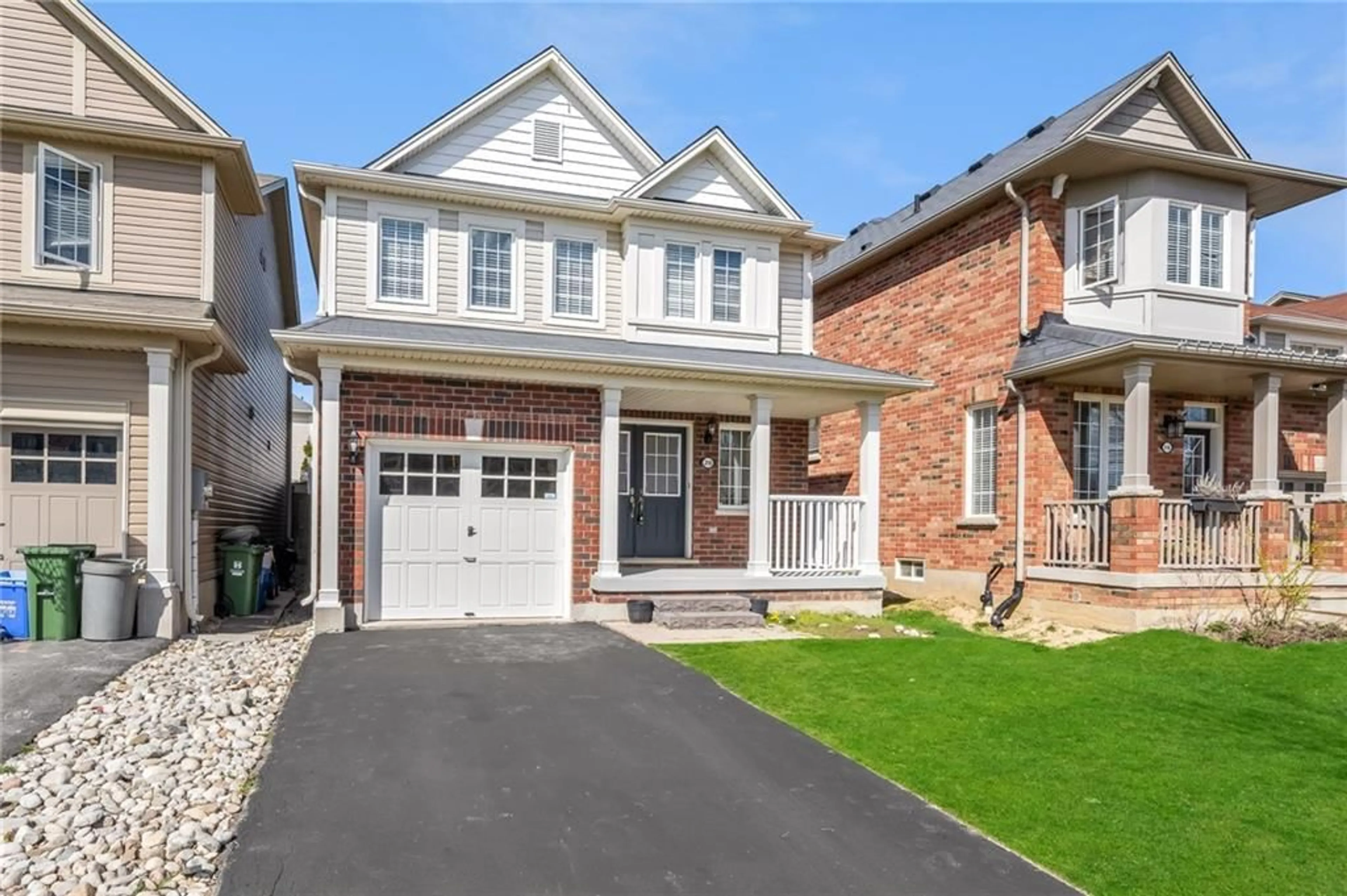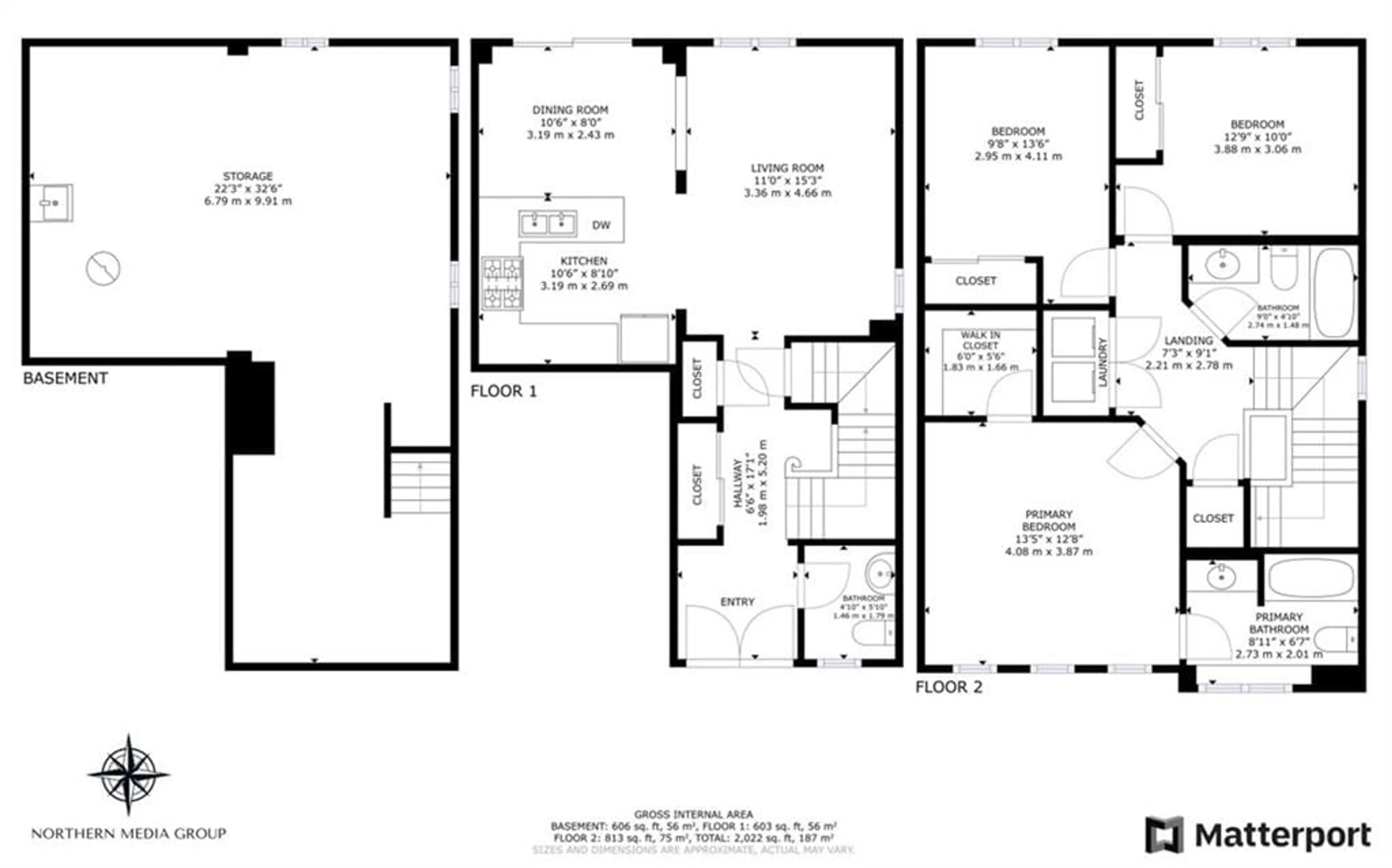20 WHITWELL Way, Binbrook, Ontario L0R 1C0
Contact us about this property
Highlights
Estimated ValueThis is the price Wahi expects this property to sell for.
The calculation is powered by our Instant Home Value Estimate, which uses current market and property price trends to estimate your home’s value with a 90% accuracy rate.$783,000*
Price/Sqft$578/sqft
Days On Market77 days
Est. Mortgage$3,519/mth
Tax Amount (2023)$3,847/yr
Description
Welcome to 20 Whitwell Way nestled in the heart of a family-friendly neighbourhood of Binbrook, offering the perfect blend of convenience and comfort. This charming residence boasts 3 bedrooms, 2 and a half bathrooms, and a host of desirable upgrades that make it an ideal choice for any buyer. Step inside to discover a recently updated interior featuring new vinyl flooring throughout, adding a touch of modern elegance to every room. The kitchen has been thoughtfully renovated with a stylish backsplash, sleek new sink, and pristine countertops, creating a functional yet stylish space for culinary enthusiasts. Equipped with newer appliances including a stove, dishwasher, washer, and dryer installed in 2022, this home offers the perfect blend of form and function. Situated within close proximity to schools, parks, shopping, and major transportation routes including the LINC and QEW, this home offers unparalleled convenience for families on the go. Don't miss your chance to make this fabulous property your own. Schedule a showing today and experience the unparalleled comfort and convenience of life in this family-friendly Binbrook. Your dream home awaits!
Property Details
Interior
Features
2 Floor
Primary Bedroom
13 x 12Walk-in Closet
Ensuite
8 x 64-Piece
Bedroom
9 x 13Bedroom
12 x 10Exterior
Features
Parking
Garage spaces 1
Garage type Built-In, Asphalt
Other parking spaces 1
Total parking spaces 2
Property History
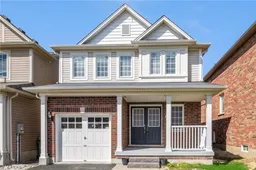 32
32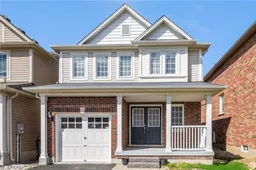 34
34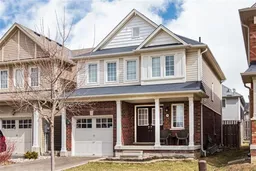 30
30Get up to 1% cashback when you buy your dream home with Wahi Cashback

A new way to buy a home that puts cash back in your pocket.
- Our in-house Realtors do more deals and bring that negotiating power into your corner
- We leverage technology to get you more insights, move faster and simplify the process
- Our digital business model means we pass the savings onto you, with up to 1% cashback on the purchase of your home
