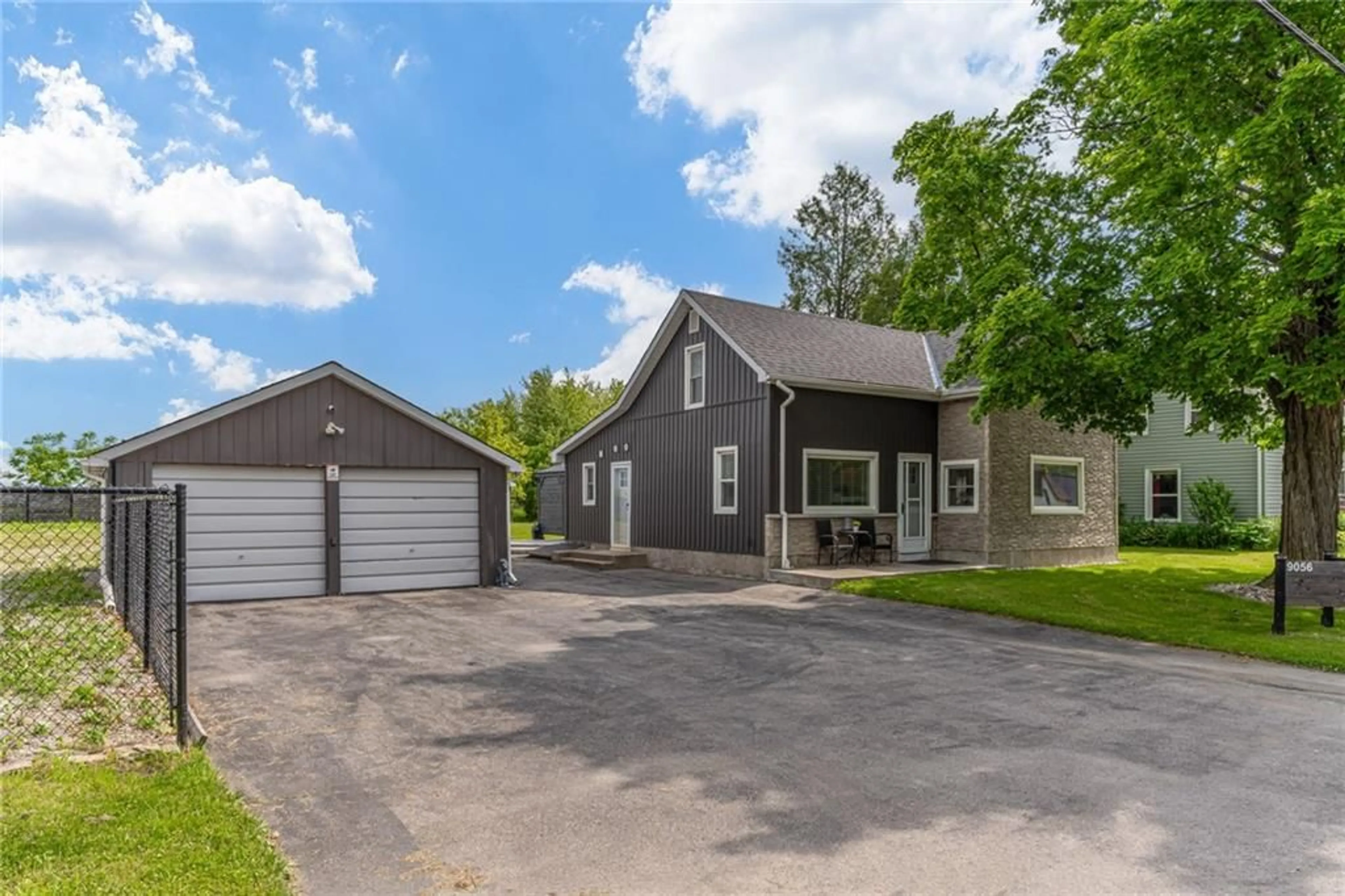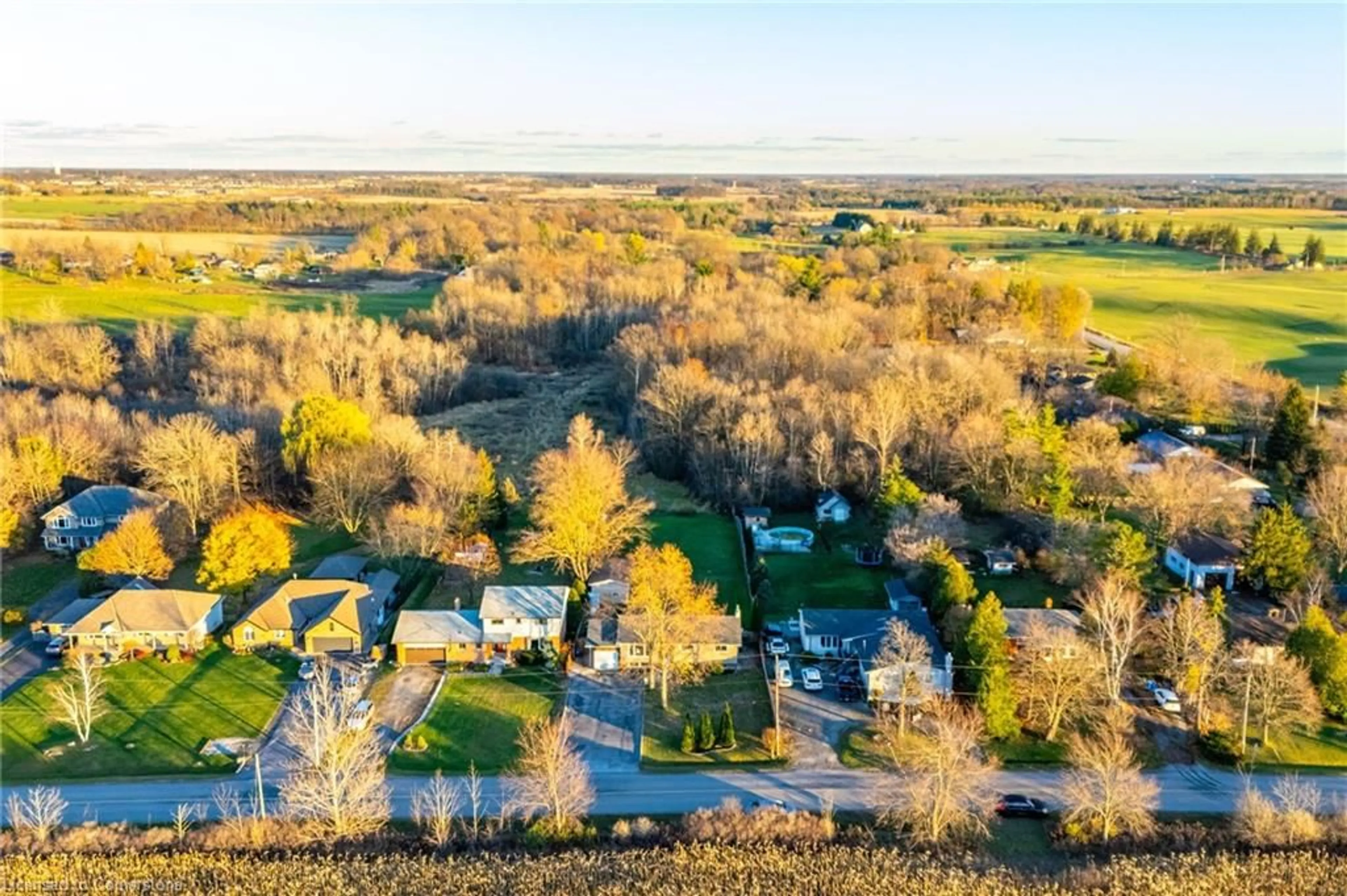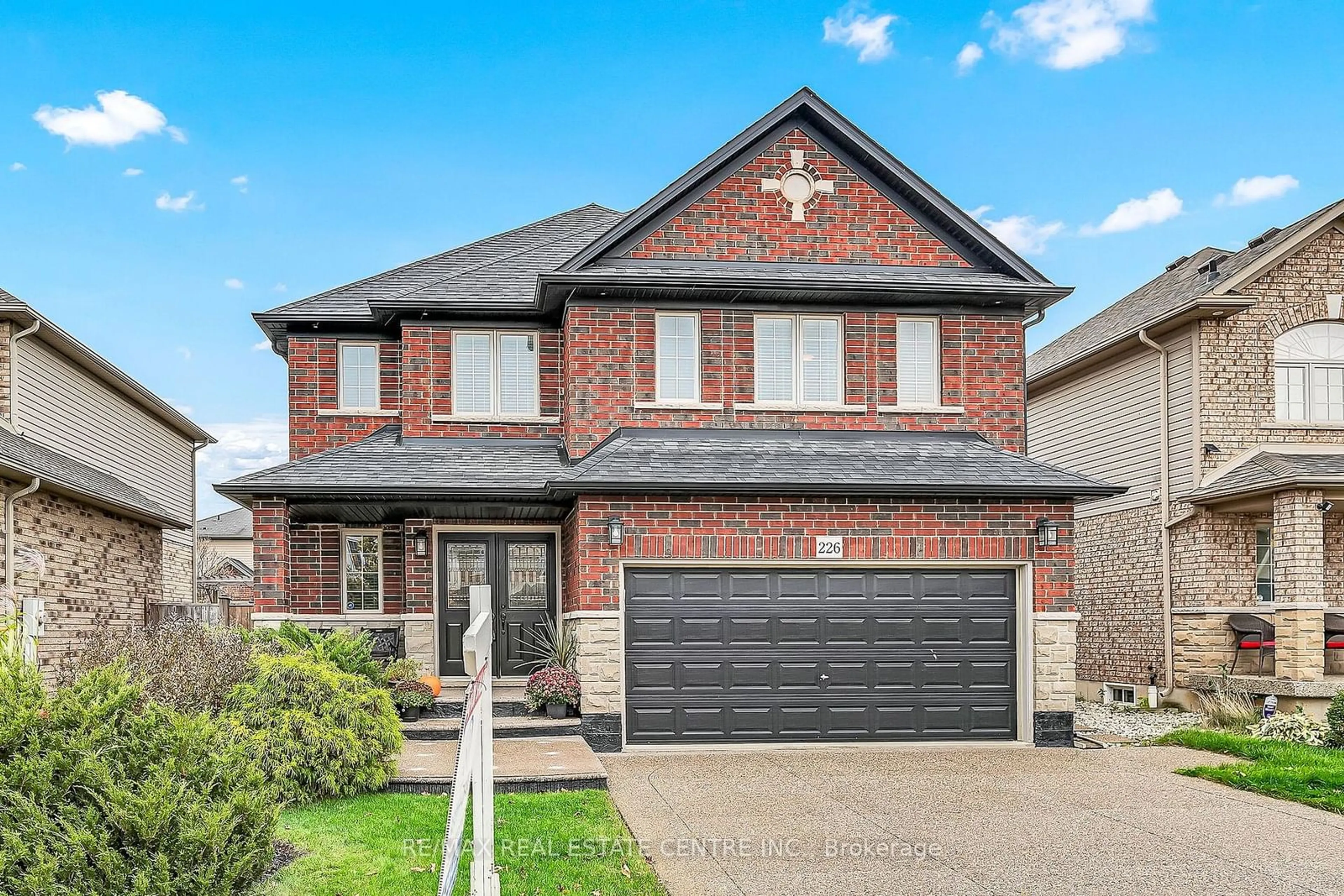190 Bellagio Ave, Hannon, Ontario L0R 1P0
Contact us about this property
Highlights
Estimated ValueThis is the price Wahi expects this property to sell for.
The calculation is powered by our Instant Home Value Estimate, which uses current market and property price trends to estimate your home’s value with a 90% accuracy rate.Not available
Price/Sqft$649/sqft
Est. Mortgage$4,720/mo
Tax Amount (2024)$5,655/yr
Days On Market134 days
Description
Welcome to this stunning 3 bedroom home located on an oversized lot in a desirable neighbourhood close to schools, shopping and plenty of other amenities! As you step inside, you'll be in awe of the high- end finishes throughout and impressive 9-foot ceilings that enhance the spacious feel of the open- concept main floor. The eat-in kitchen features elegant quartz countertops and backsplash, stainless steel appliances, and ample cabinetry for all your storage needs. The kitchen flows seamlessly into the inviting living room, making it the perfect space for entertaining. The main floor also includes a 2-piece bath. Venture upstairs to find three generously-sized bedrooms, including a serene master suite complete with a walk-in closet and 3-piece ensuite. The additional main bath and convenient upper-level laundry complete the second level. The fully finished basement offers an additional 2-piece bathroom and a recreation room, providing an ideal space for family gatherings, a home gym, or media centre. Step outside to your fully fenced backyard and enjoy the spacious exposed aggregate patio and the above- ground pool, perfect for summer relaxation and entertaining. This property is the perfect place to call home. Schedule your private showing today!
Property Details
Interior
Features
Second Floor
Bathroom
0 x 03-piece / ensuite
Exterior
Features
Parking
Garage spaces 2
Garage type -
Other parking spaces 4
Total parking spaces 6
Property History
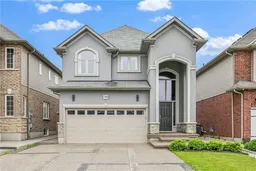 48
48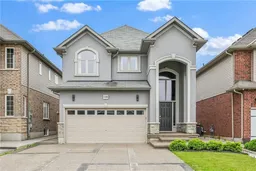 49
49Get up to 1% cashback when you buy your dream home with Wahi Cashback

A new way to buy a home that puts cash back in your pocket.
- Our in-house Realtors do more deals and bring that negotiating power into your corner
- We leverage technology to get you more insights, move faster and simplify the process
- Our digital business model means we pass the savings onto you, with up to 1% cashback on the purchase of your home
