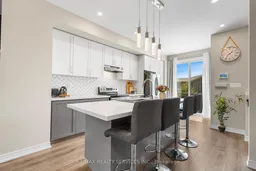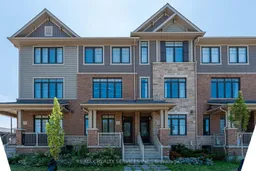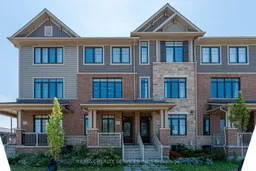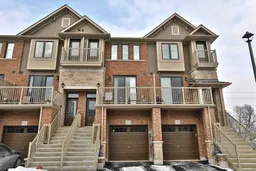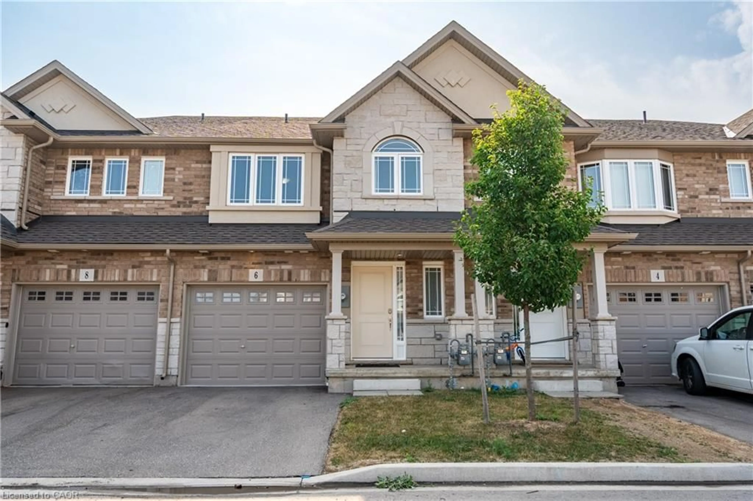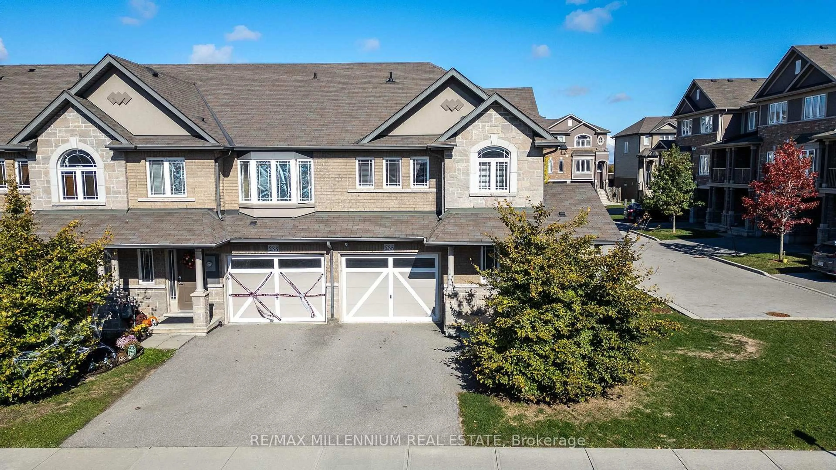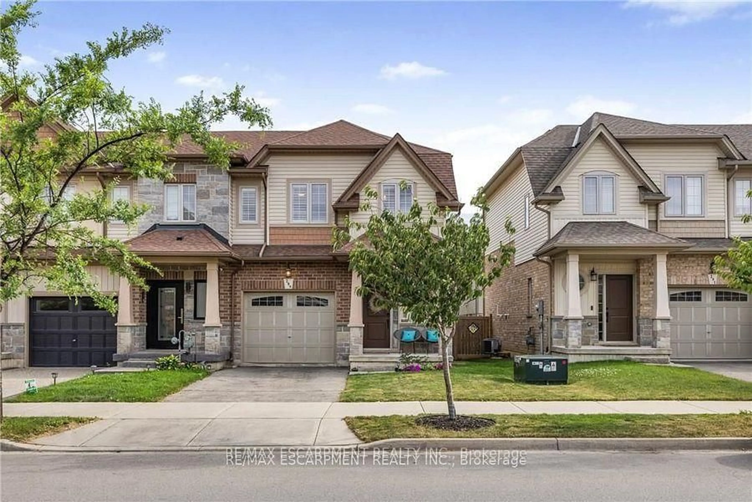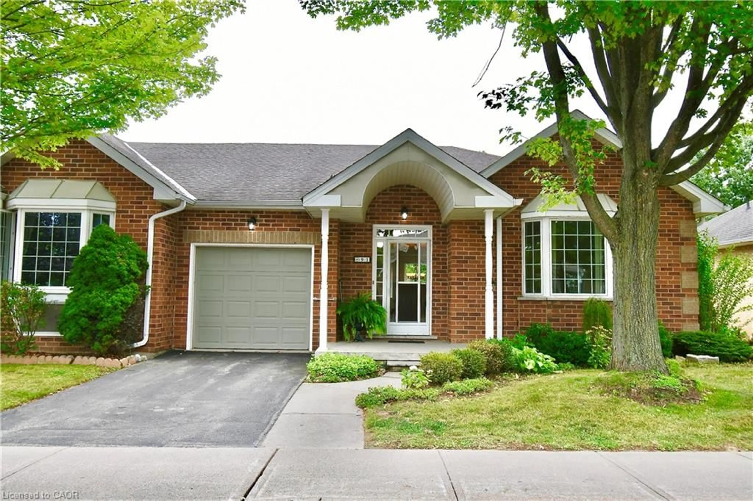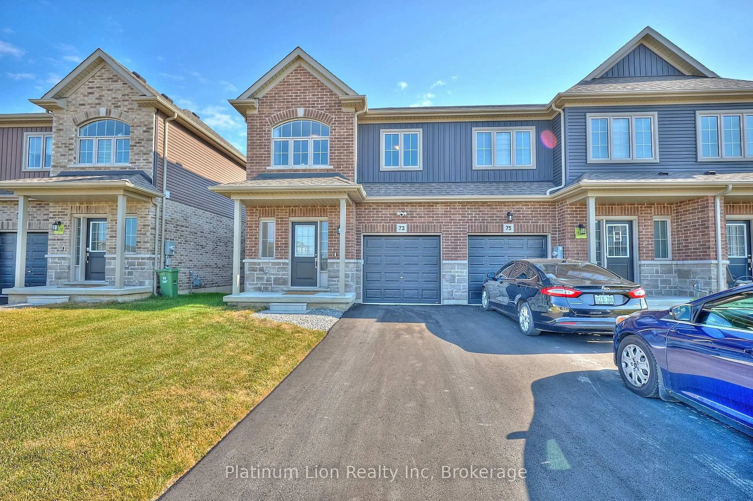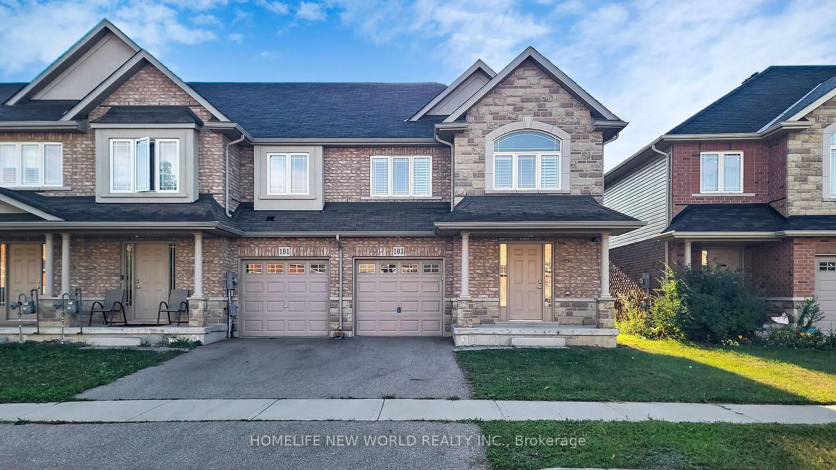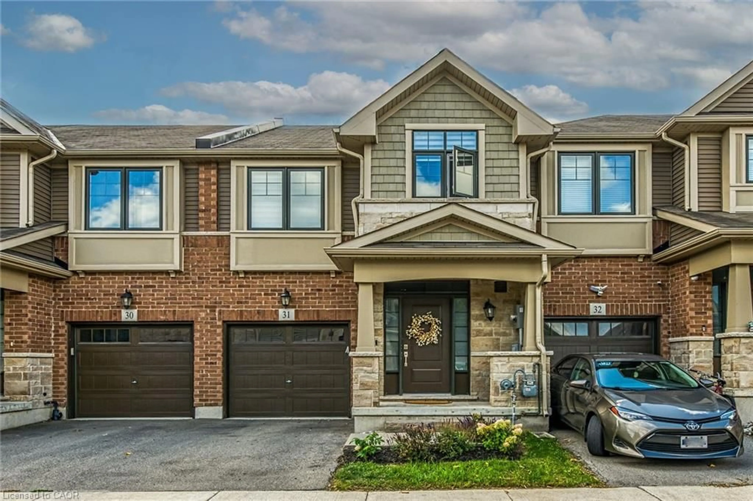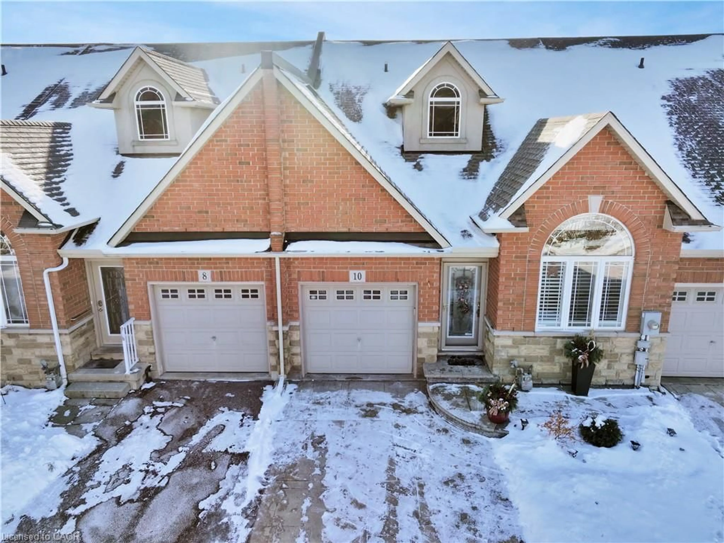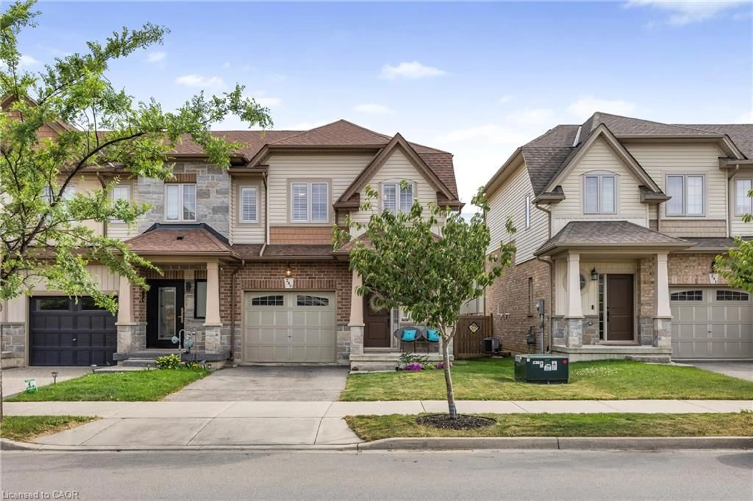Welcome to Branthavens newest modern community, where style meets functionality in this spacious 3-storey townhouse offering over 1,900 sq. ft. of beautifully finished living space (excluding basement). This stunning home features a custom extended chefs kitchen with quartz countertops, stainless steel appliances, and upgraded light fixtures perfect for both cooking and entertaining. 9 ft ceiling on the 2nd level with pot lights creating a bright and welcoming atmosphere. With 3 generous bedrooms and 3 full bathrooms, including 2 private ensuites, this home is ideal for growing families or multi-generational living. The finished basement includes a versatile rec room perfect for relaxing or hosting guests. Two separate walkout balconies provide additional outdoor space, while thoughtful features like window coverings, direct access to a wider garage, and a low POTL fee add to the homes comfort and convenience. Ideally located with direct highway access to Red Hill and the LINC, this property is also within walking distance to both elementary and high schools, as well as major amenities. This is modern living at its finest don't miss your opportunity to call this exceptional home yours! POTL fees $78.56 for common area and snow cleaning.
Inclusions: All Appliances - S/S Stove, S/S Fridge, S/S Dishwasher, Washer and Dryer. All curtain rods and ELF's
