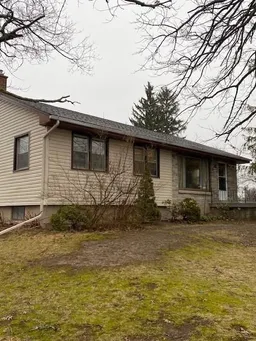1457 Woodburn Rd, Binbrook, Ontario L0R 1C0
Contact us about this property
Highlights
Estimated ValueThis is the price Wahi expects this property to sell for.
The calculation is powered by our Instant Home Value Estimate, which uses current market and property price trends to estimate your home’s value with a 90% accuracy rate.Not available
Price/Sqft$1,454/sqft
Est. Mortgage$6,871/mo
Tax Amount (2023)$3,029/yr
Days On Market105 days
Description
At the Sellers request the 3 parts of the property, are to be sold together as one parcel.Parat 1, PIN 173800347 (Vacant Land 27 acres with drive shed) as per the Geowarehouse data: Pt Lt 4, Blk 1, Con 2 Binbrook, Part 1, 62R13105, Pt Lt 5, Blk 1, Con 2 Binbrook, Part 1, 62R13105, Glanbrook City of Hamilton Part 2, PIN 173800309, (farm house, barn, land 38.14 acres) - as per GeoWarehouse data: Pt Lt 4, Blk 1, Con 2 Binbrook, Part 2, 62R13105, Pt Lt 5, Blk 1, Con 2 Binbrook, Part 2 62R13105, Glanbrook City of Hamilton, Part 3 PIN 173800346, (Vacant land 1.54 acre laneway) - as per Geowarehouse data: Pt Lt 4 Blk 1, Con 2 Binbrook, Pt Lt 5, blk 1 Con 2 Binbrook, as in AB1355557, Glanbrook City of Hamilton. One of a kind farm property, totaling approx 66 acres plus of minus, with a bungalow built in 1957, barn, drive shed, fronting on Woodburn Rd, backing onto land owned by Scenic Woods Golf Club Limited, and Twenty Mile Creek along one property line. The home appears dated, has a combination of vinyl, hardwood and carpet flooring. Main floor: eat in kitchen, living room, 3 bedrooms and a 4pce bathroom. There is a full pt. finished basement. Natural gas to the house. Private well. Renovate, or there is lots of land to build your dream home. Buyer to perform due diligence regarding any possible future severance and or development.
Property Details
Interior
Features
Main Floor
Living Room
14.01 x 19.07Bathroom
9.01 x 8.014-Piece
Bedroom
12.01 x 9.06Bedroom
13.05 x 12.08Exterior
Parking
Garage spaces -
Garage type -
Total parking spaces 4
Property History
 10
10Get up to 1% cashback when you buy your dream home with Wahi Cashback

A new way to buy a home that puts cash back in your pocket.
- Our in-house Realtors do more deals and bring that negotiating power into your corner
- We leverage technology to get you more insights, move faster and simplify the process
- Our digital business model means we pass the savings onto you, with up to 1% cashback on the purchase of your home