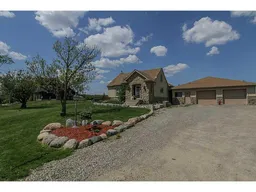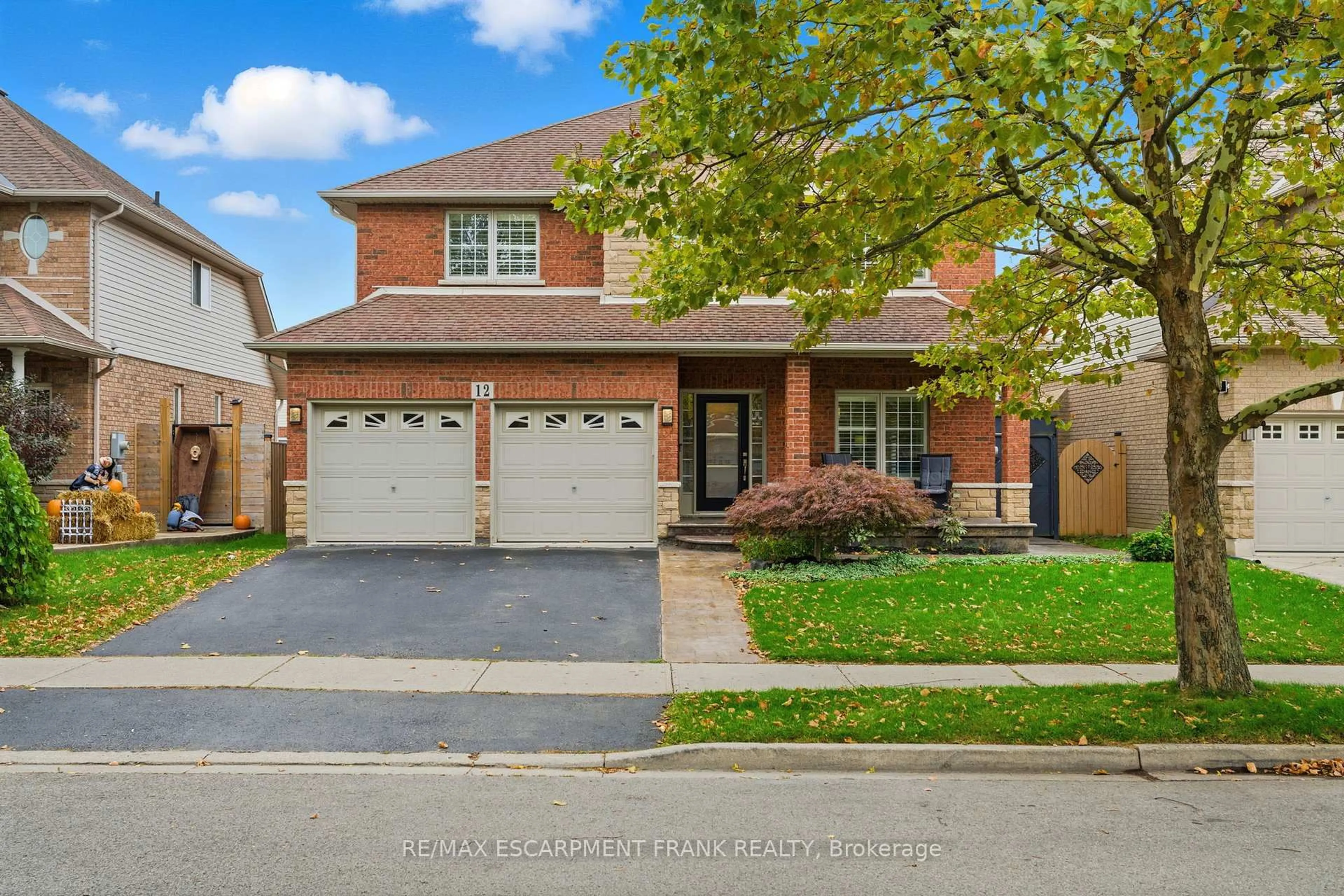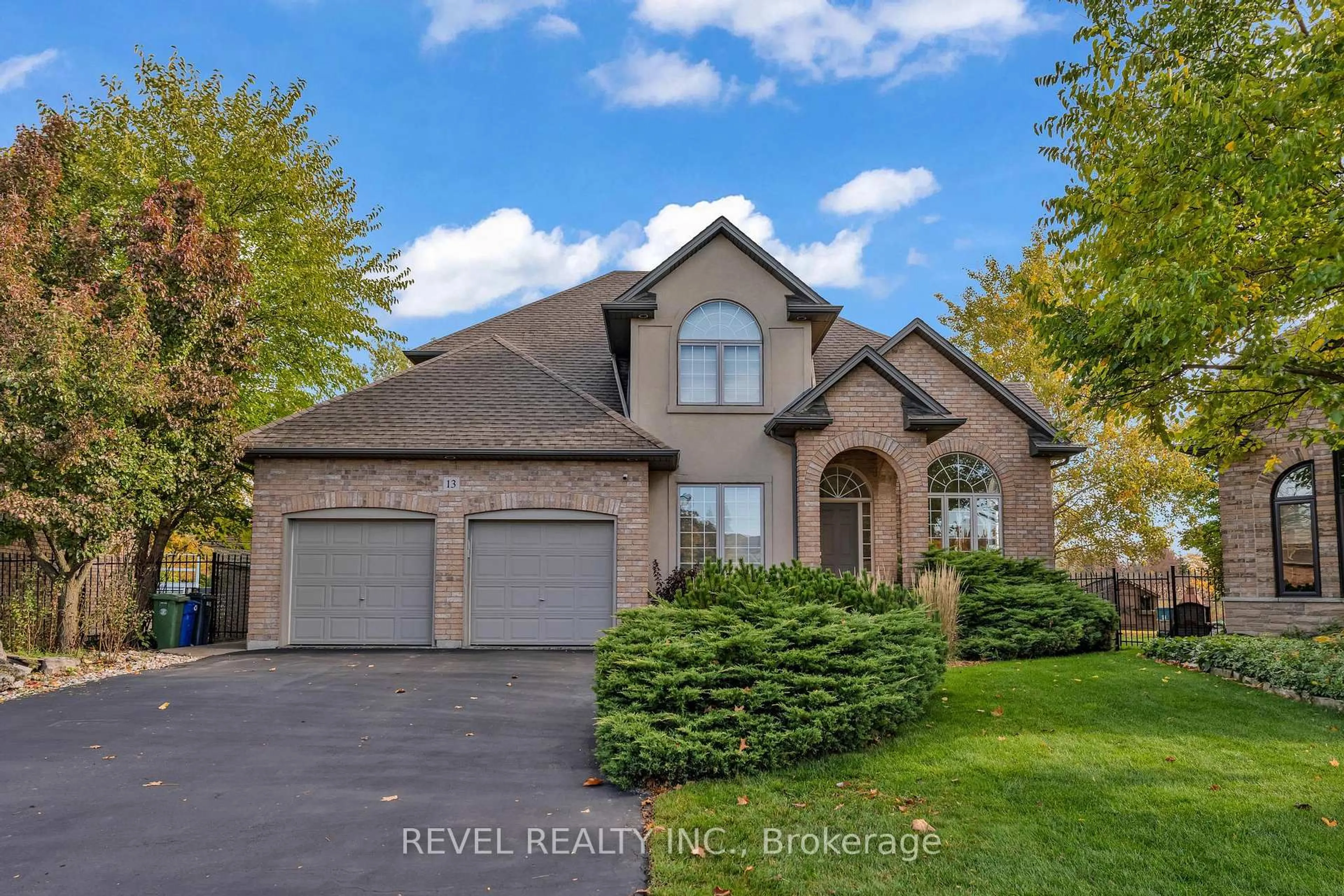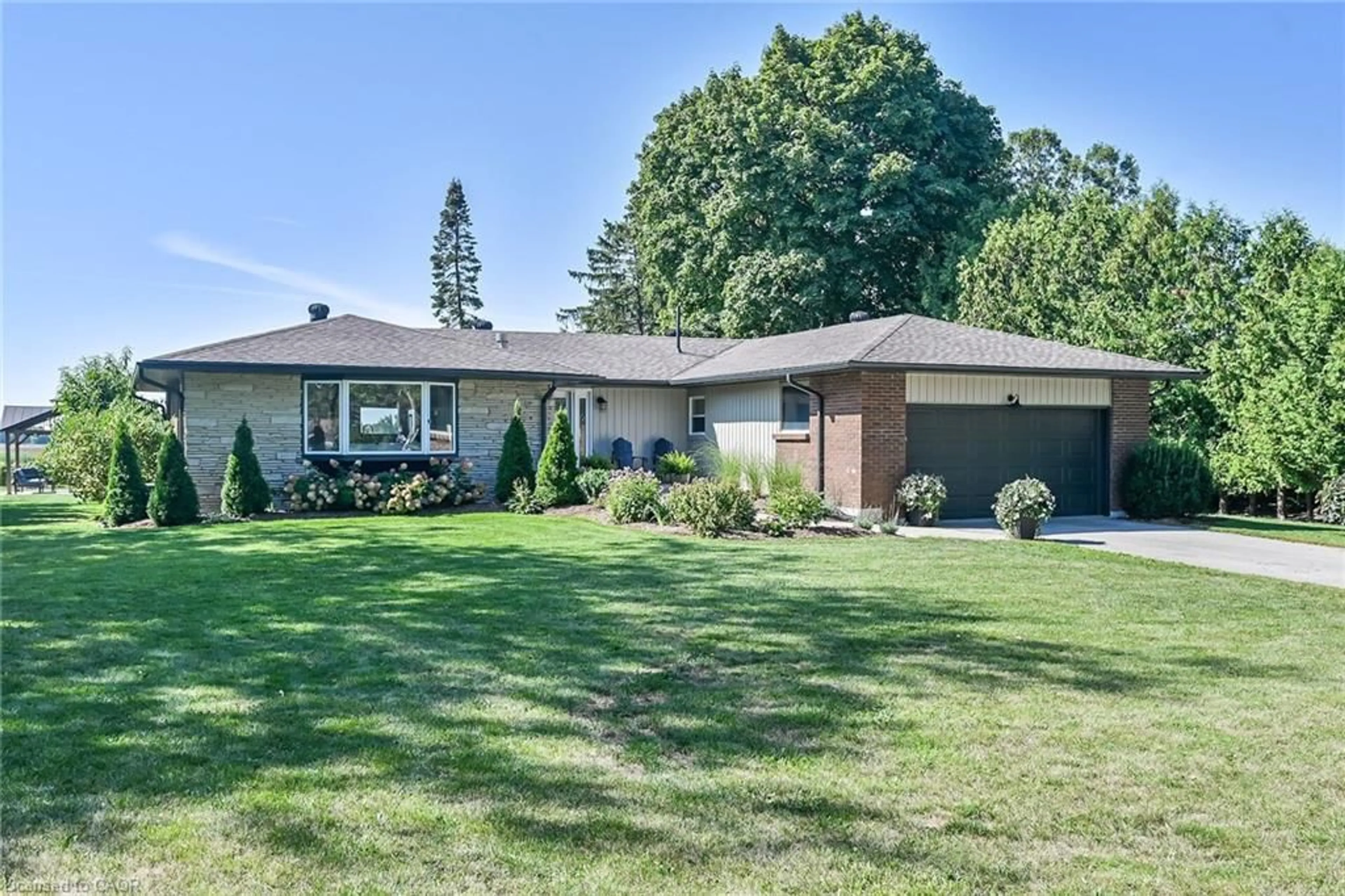Country Living at its finest. Plenty of updates including both bathrooms (2016) basement wood stove (2017) high efficiency furnace (Jan 2025)Central Air (2019) incredible garage/workshop, a master bedroom w/ensuite & walk in closet four bedrooms in total. Spacious family kitchen w/granite counters, slate floors, marble backsplash & kitchen island w/an oversized dining area. Vaulted ceilings in the great room w/a magnificent floor to ceiling stone fireplace & french doors to the back deck & fenced yard. The 24'x16' cedar deck boasts a fireplace w/pizza oven, walk up from basement to garage, approx 1800 sq ft garage/workshop with double doors that fits 4 cars parked tandem, a 6000 gallon cistern, abandon well in rear yard could be functional, septic tank replaced approx 13 years ago (front of the home , plenty of room for a pool, unconnected drilled well approx 157' deep (never been used by current owner). California shutters, hardwood floors, slate & ceramics(no carpets). The woodstove in the basement can provide most heat. Other updates are Shingles and wood fence (2019)chain link fence 2021, man cave or she/shed is 16'X10' with spray foam insulation and hydro. The front landscaping has had improvements with the addition of quarry rock. This home really allows for country living while being only 7 minutes from Binbrook.
Inclusions: Garage Door Opener,Other
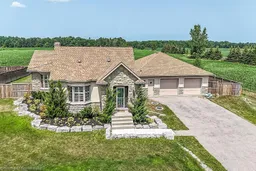 50
50