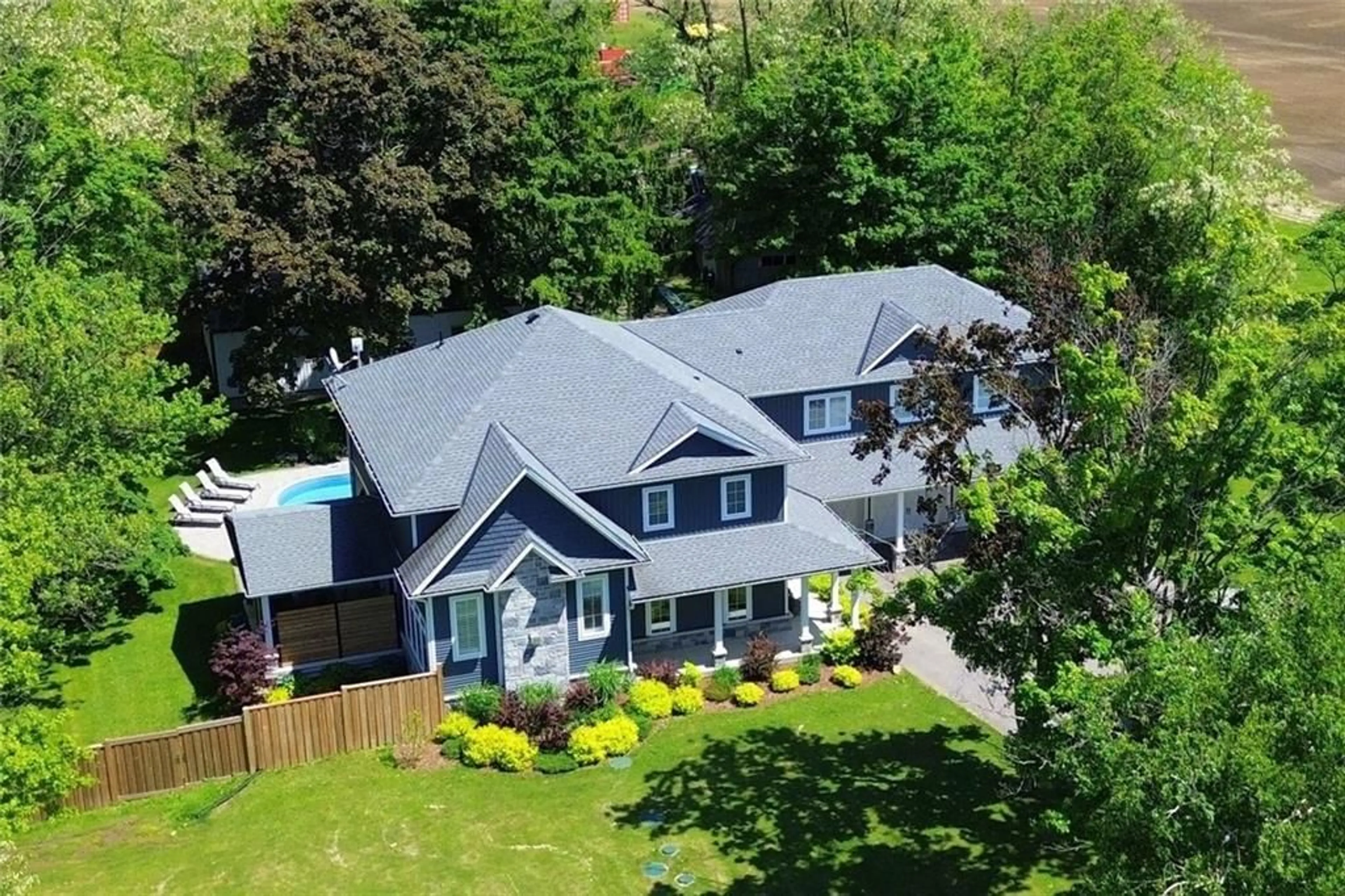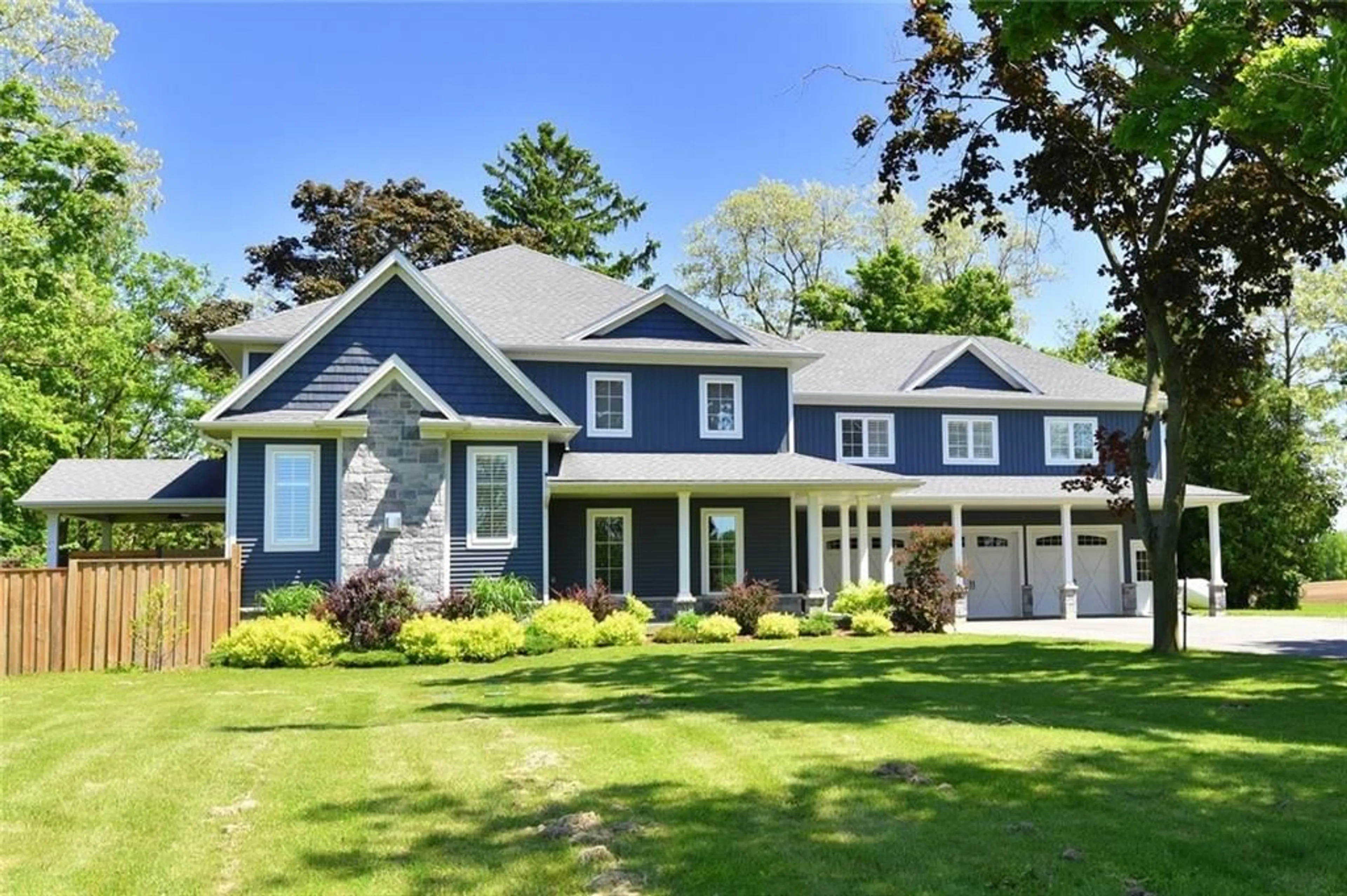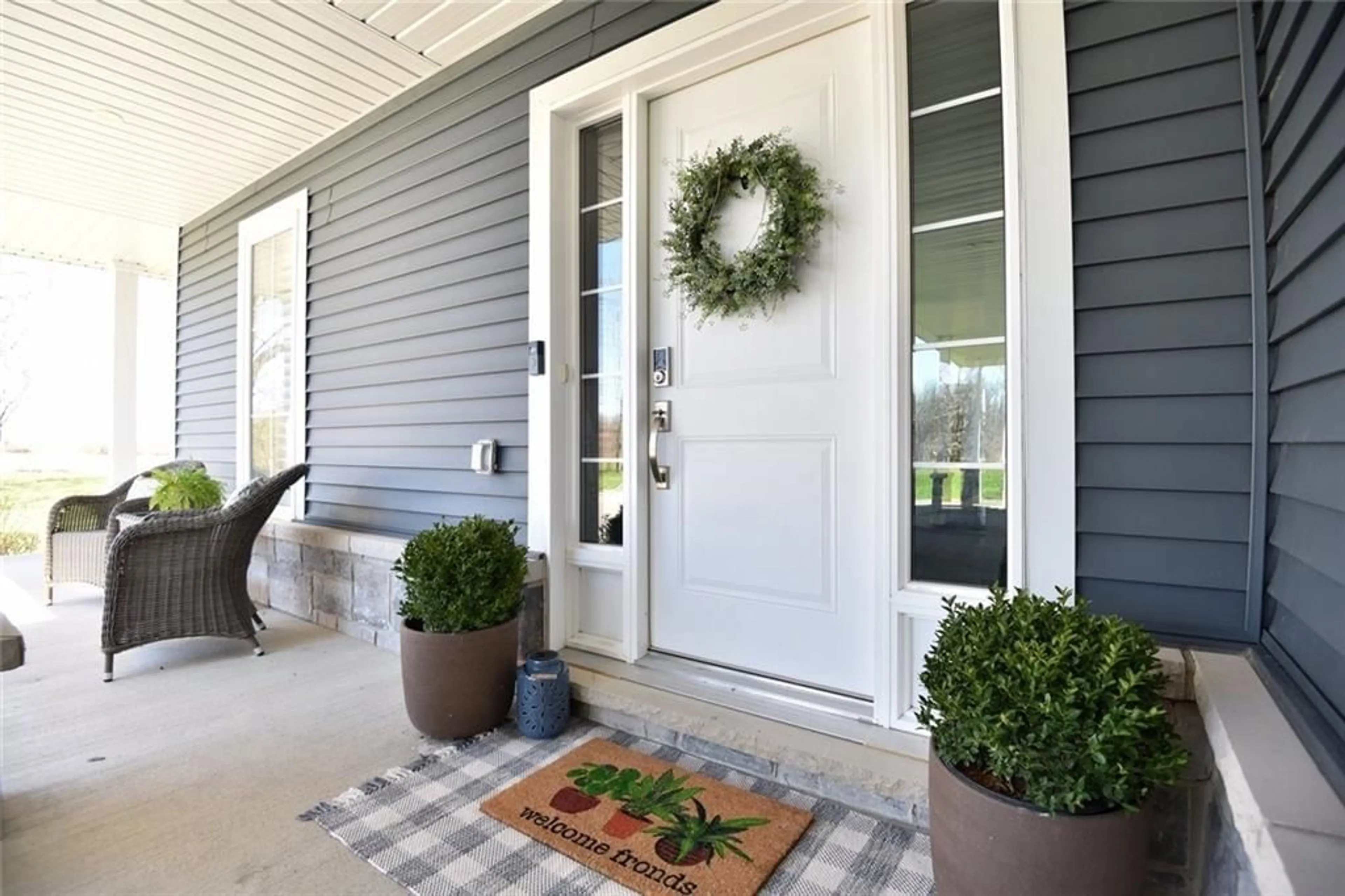1423 Nebo Rd, Hannon, Ontario L0R 1P0
Contact us about this property
Highlights
Estimated ValueThis is the price Wahi expects this property to sell for.
The calculation is powered by our Instant Home Value Estimate, which uses current market and property price trends to estimate your home’s value with a 90% accuracy rate.$2,049,000*
Price/Sqft$533/sqft
Days On Market65 days
Est. Mortgage$9,014/mth
Tax Amount (2023)$10,936/yr
Description
POOL IS OPEN! This home, custom built in 2017, is as stunning inside as it is outside! Idyllic country living on a private 1.6 acre lot just minutes to schools, amenities & Red Hill or Linc access to 403 & QEW. Almost 4000 SQUARE FEET including a completely SELF CONTAINED APARTMENT/INLAW SUITE, ideal for multi generational living or to generate income as a rental unit! Huge primary bdrm with 5 pc ensuite & sitting area, large secondary bedroom with walk in closet & 4 pc ensuite & a third bedroom complete the upper level of the house. You can access the in-law suite which is located over the TRIPLE GARAGE from the bdrm level of the house, or via separate exterior entrance. The main level of this home features 9' ceilings & a gorgeous kitchen with WALK IN PANTRY. It adjoins the family room with cathedral ceiling and floor to ceiling stone fireplace. Working at home will be a delight in the main floor office with barn door. DREAM LAUNDRY ROOM with built in's, access to the garage & back yard pool area. Professionally finished lower level with 9' ceilings offers a bedroom with 3 pc ensuite, large recreation area, hobby/craft area, a family game area & a large storage room. Dine al fresco on the covered patio while watching the kids play in the heated, saltwater pool or in the fully fenced yard. Shiplap accents T/O the house. Bonus rear garage overhead door. Separate double garage at the back of the property. Simply the perfect home for your family!
Property Details
Interior
Features
2 Floor
Primary Bedroom
17 x 17Wall-to-Wall Closet
Ensuite
0 x 05+ Piece
Sitting Room
10 x 8Bedroom
11 x 8Exterior
Features
Parking
Garage spaces 3
Garage type Attached,Inside Entry, Asphalt
Other parking spaces 8
Total parking spaces 11
Property History
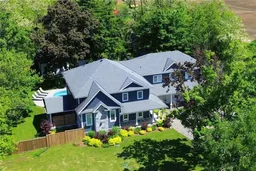 50
50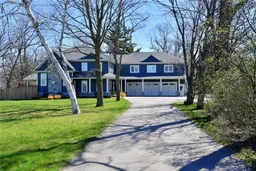 49
49Get up to 1% cashback when you buy your dream home with Wahi Cashback

A new way to buy a home that puts cash back in your pocket.
- Our in-house Realtors do more deals and bring that negotiating power into your corner
- We leverage technology to get you more insights, move faster and simplify the process
- Our digital business model means we pass the savings onto you, with up to 1% cashback on the purchase of your home
