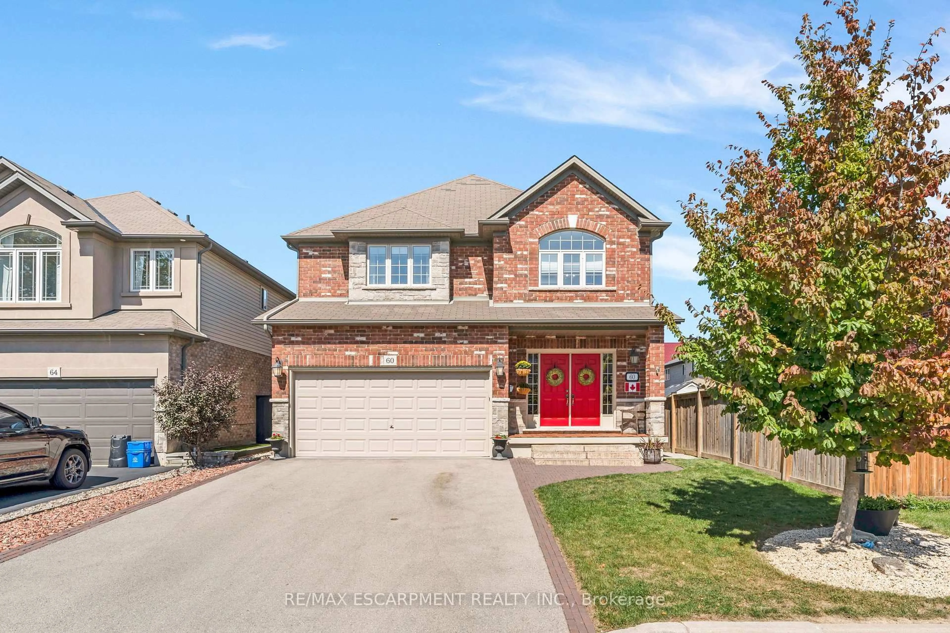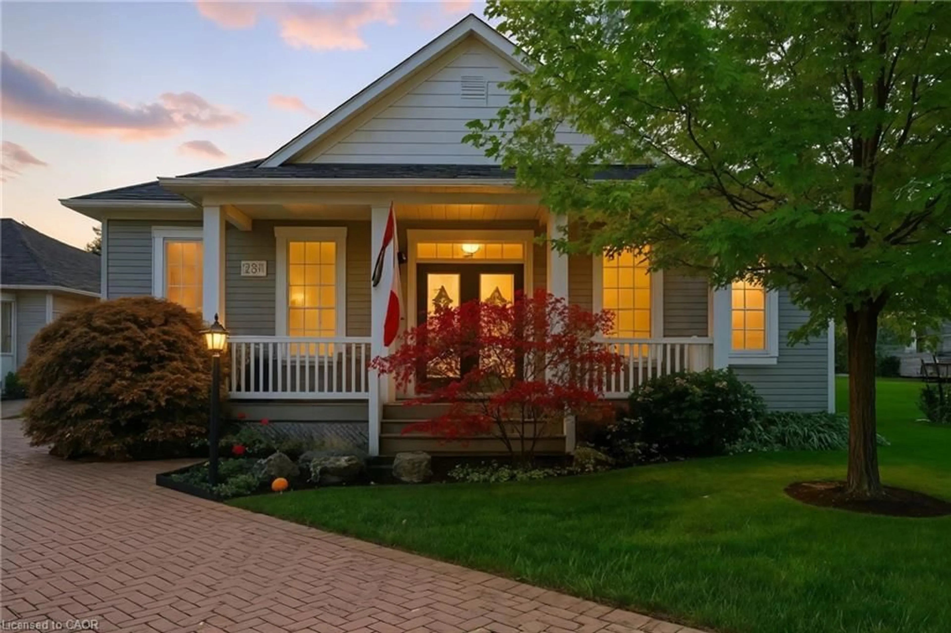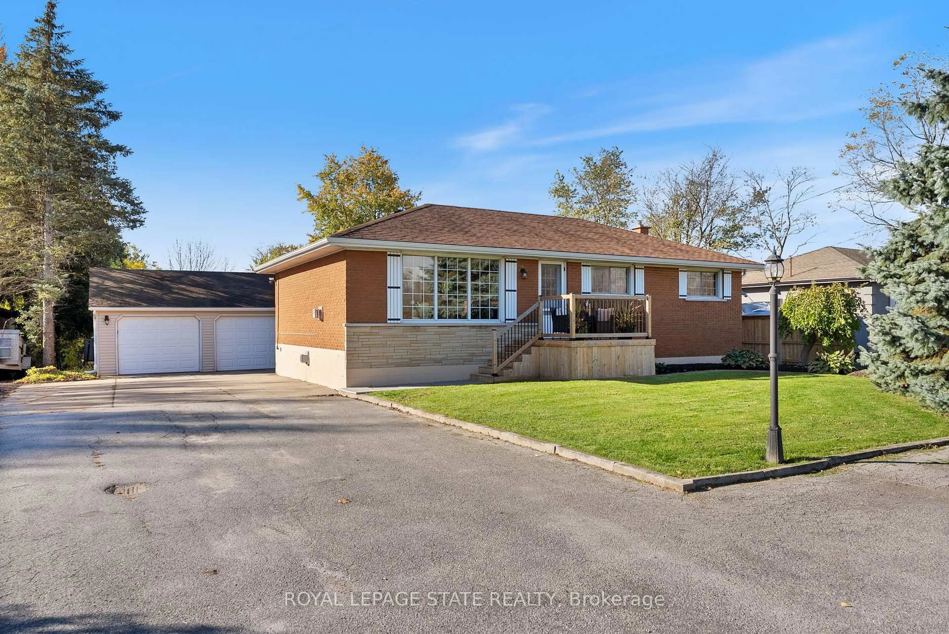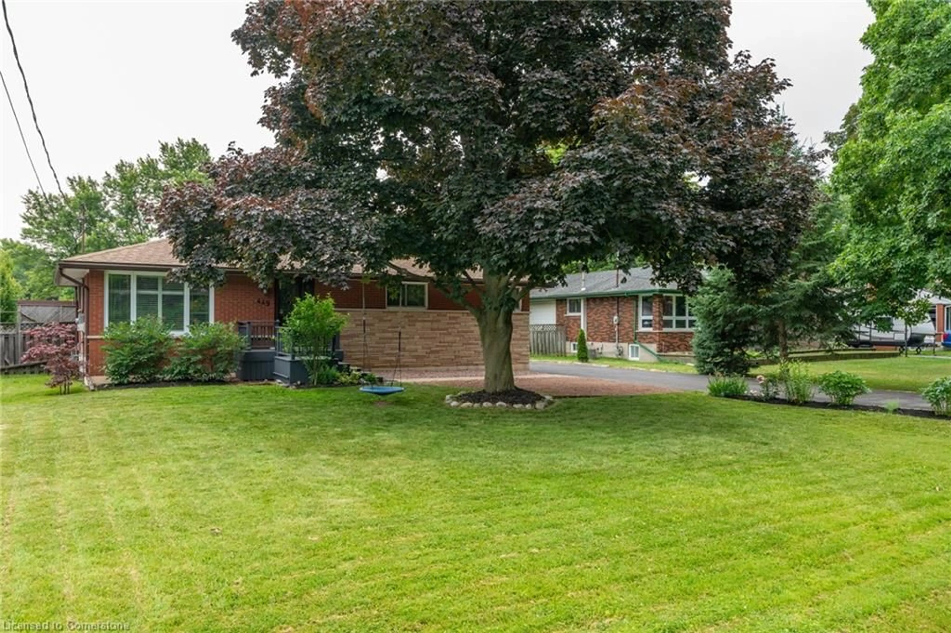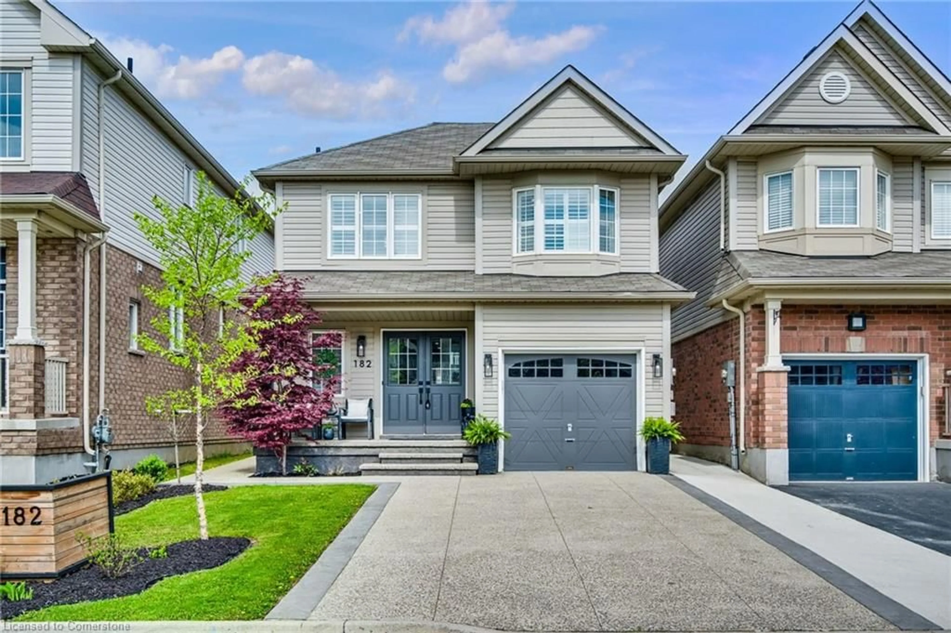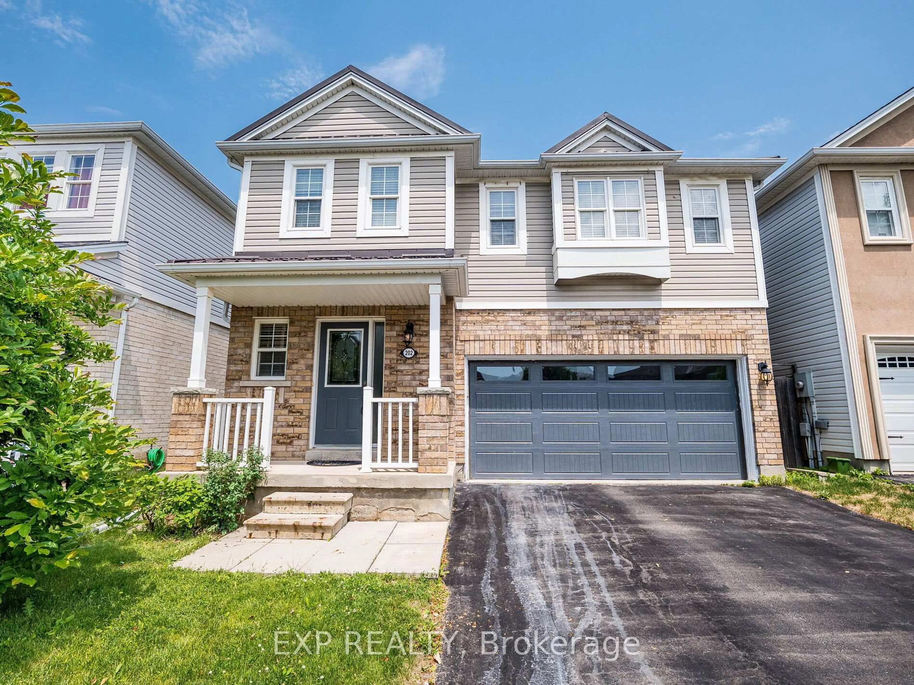Villages of Glancaster - well maintained and updated 2 bedroom 2.5 bath detached bungalow, approximately 1200 sq. ft. The main floor has 9 ft ceilings, loaded with many windows to enjoy the East/West exposure. Inside entry from the garage leads to an open plan with combination living/dining room with laminate flooring. The eat-in kitchen has updated cabinet doors, pull-out drawers, built-in microwave & dishwasher, laminate countertop with new faucet and vinyl flooring. The spacious primary bedroom has 2 large closets and beautifully updated ensuite with a double walk-in shower with glass door. California shutters on the all windows on the main floor. Additional living space includes a finished recreation room with gas fireplace and 2 piece bath in the basement. Plenty of closets and storage throughout this home. The Country Club is the heart of this adult condominium community, which includes: saltwater heated pool, exercise classes, organized social activities, gym, billiards, games room, craft club, sauna, lounge, library and auditorium: 2 outdoor tennis/pickle ball courts, putting green, postal kiosk and plenty of visitor parking. Condo fee includes: lawn care, snow shoveling of the driveway and front walkway, water/sewer, high-speed internet, cable TV, exterior building insurance, roof shingle replacement when needed, and the use of the onsite Country Club. Retire in style and come make some new friends!
Inclusions: Built-in Microwave,Dishwasher,Dryer,Garage Door Opener,Refrigerator,Smoke Detector,Stove,Washer,California Shutters, All Electric Light Fixtures And Fans, Retractable Awning Over Back Deck
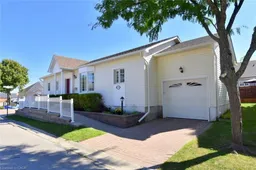 50
50

