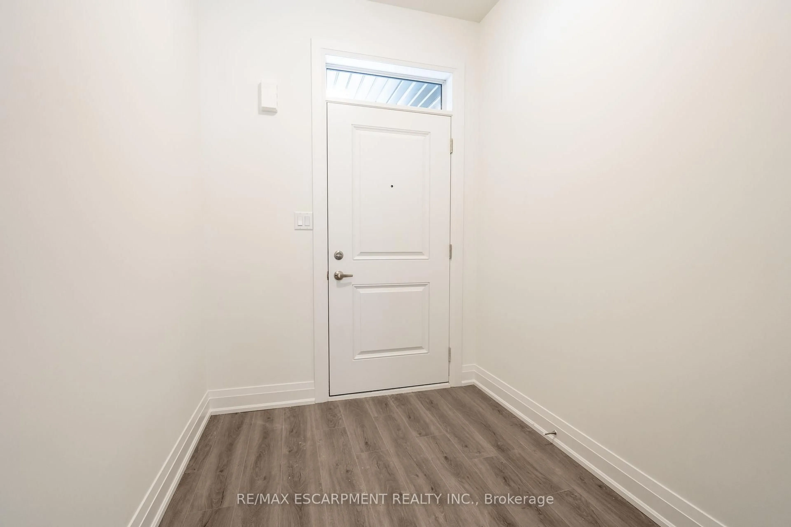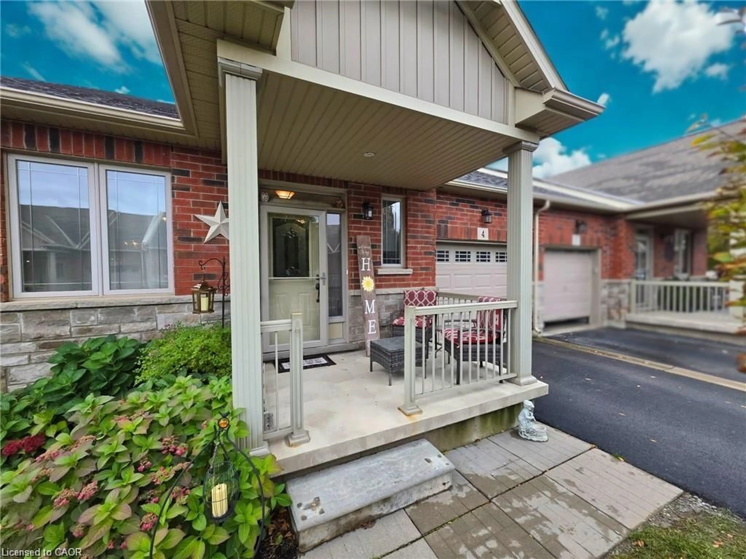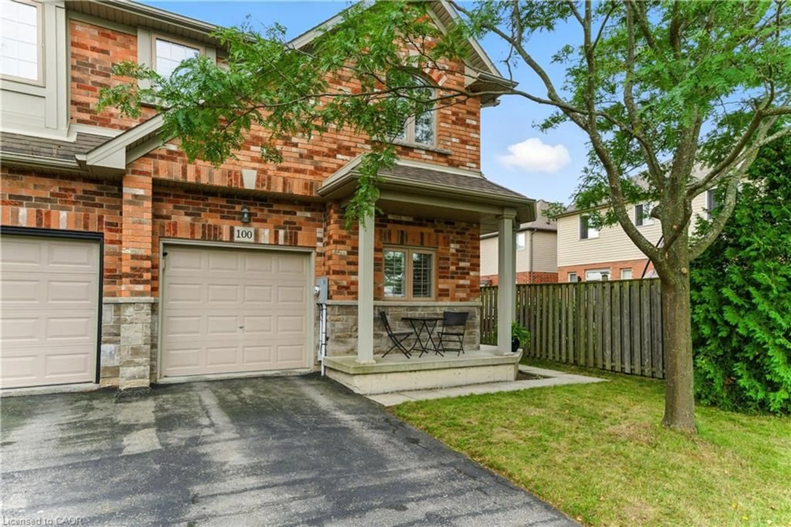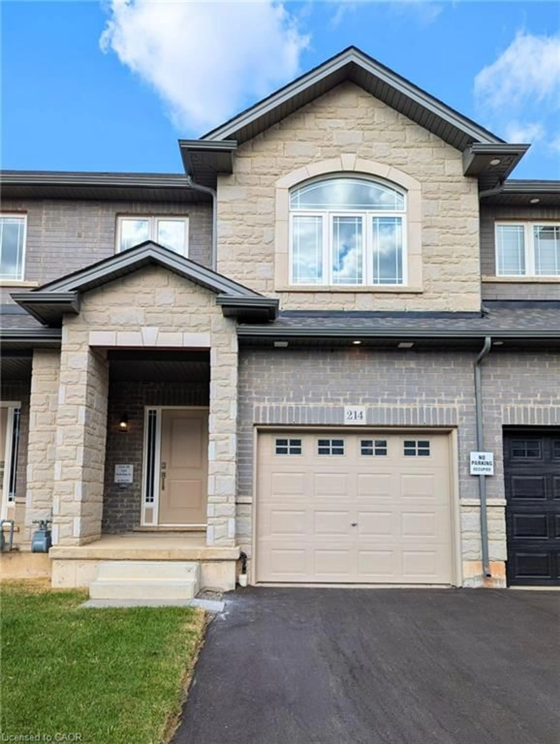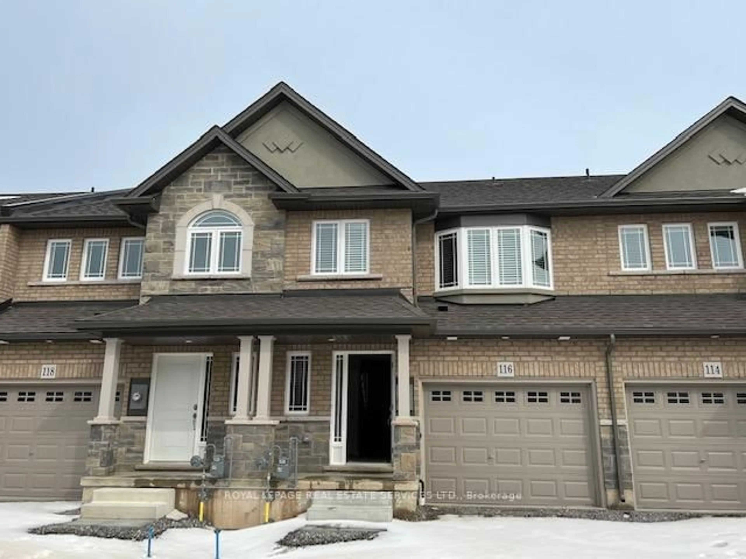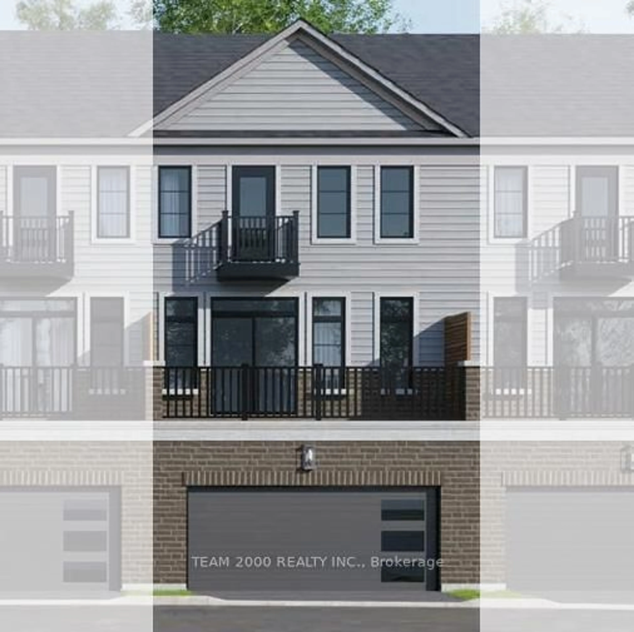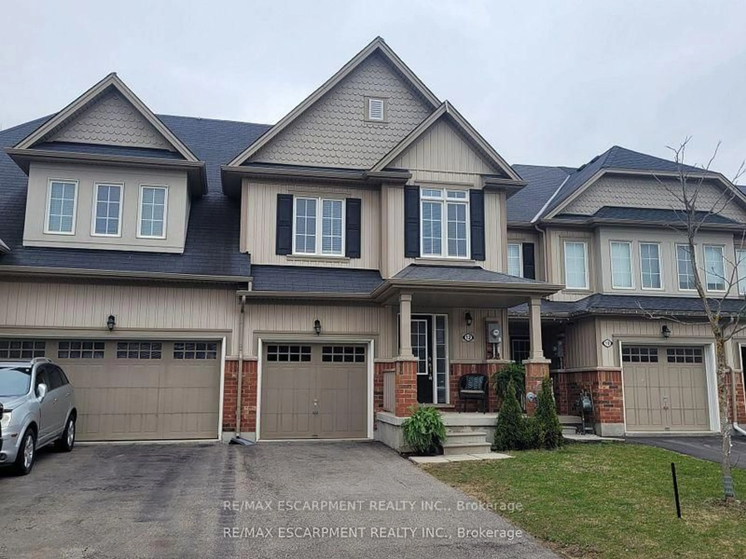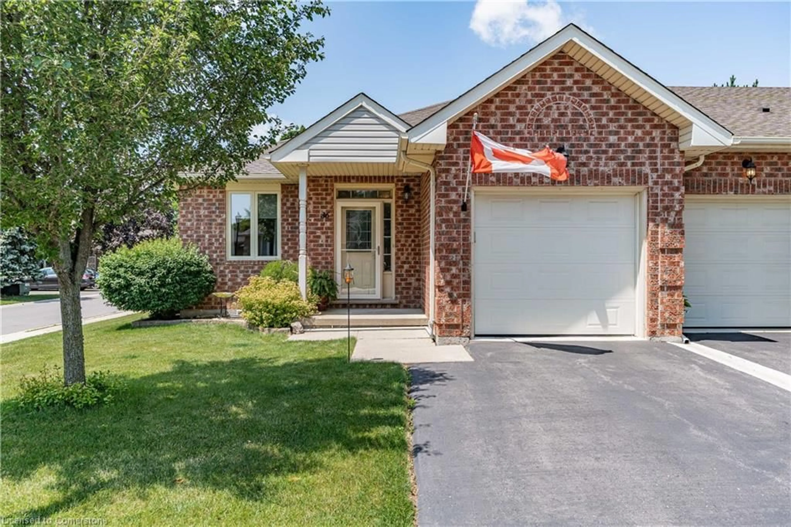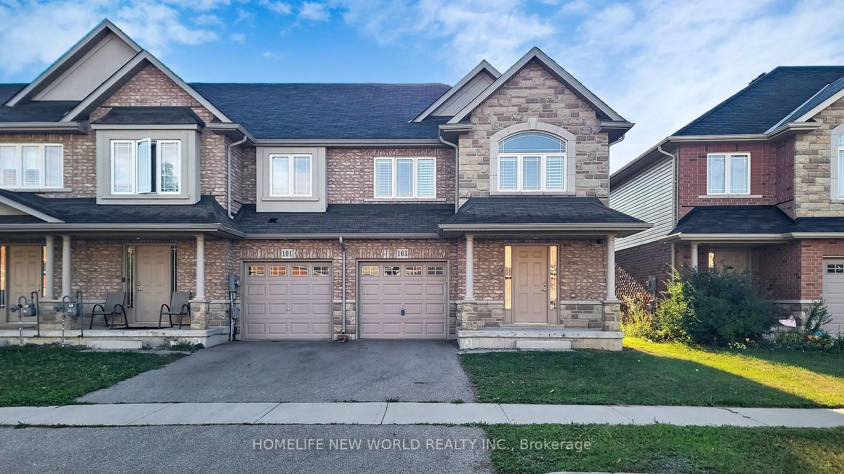WELCOME TO GARTH TRAILS! WHERE THE LIVING IS EASY! This lovingly renovated and beautifully upgraded, carpet-free, semi-detached condo is located in a very desirable cul-de-sac! Super quiet and very private. One of a very few semi-detached units available in Garth Trails. Super sharp, with luxury vinyl flooring, quartz counters, upgraded lighting, top quality appliances, gas fireplace, gorgeous upgraded, open concept, chef's kitchen and solid stairs with iron spindles leading to a beautiful loft retreat with another bedroom and a stunning ensuite privilege bathroom. You'll love the efficient main floor laundry room with newer front load washer and dryer, and inside entry from the attached garage. The basement is finished with cozy rec room, another den/ craft room and 3 piece bathroom, all with low maintenance laminate flooring. There is tons of storage space in the basement. Enjoy your morning coffee or your afternoon glass of wine under the hard cover gazebo on the good-sized deck, with east exposure and mature trees behind. This will be your "Happy Place"! You're just steps to the spectacular residents' clubhouse where you'll enjoy many great amenities in this friendly, active adult-lifestyle community. There is an indoor pool, sauna, whirlpool, gym, games and craft rooms, a library, grand ball room, tennis/pickleball court, bocce and shuffle board courts. Take a stroll through the private, lush parkland with pond and enjoy the wildlife the park has to offer. This is turn-key living at its best in Garth Trails!
Inclusions: Built-in Microwave,Dishwasher,Dryer,Garage Door Opener,Refrigerator,Smoke Detector,Stove,Washer,Window Coverings,Hard Cover Gazebo With Solar Light, Shelving In The Basement And Garage, California Shutters, Elf's & Ceiling Fans, Tv Wall Brackets In Loft, Loft Bedroom And Basement, Wall Tv And Shelf In Loft Bedroom. Dyson Vacuum
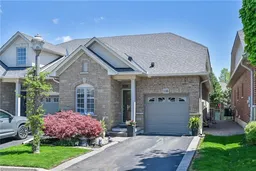 50
50

