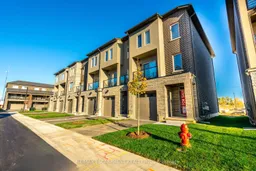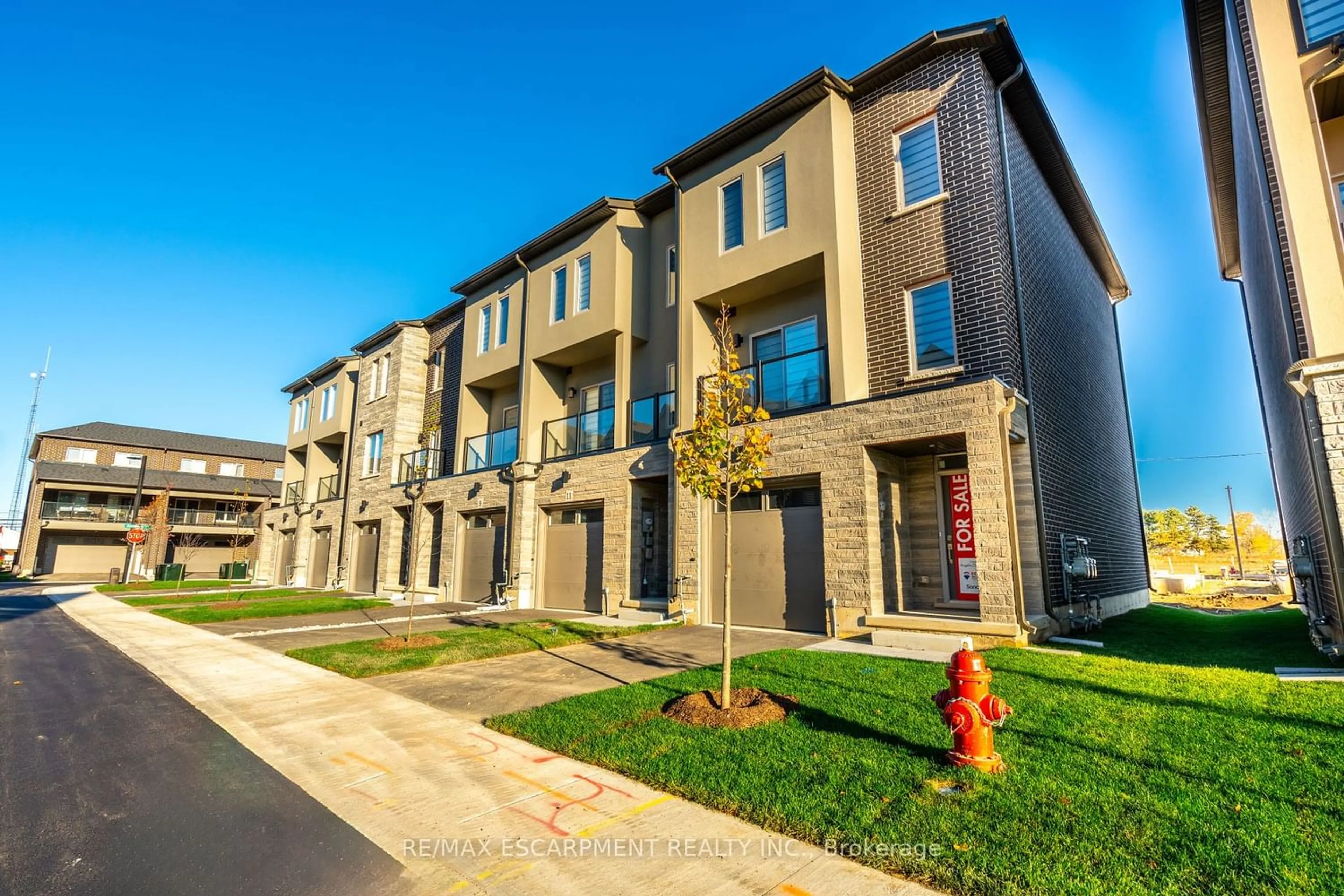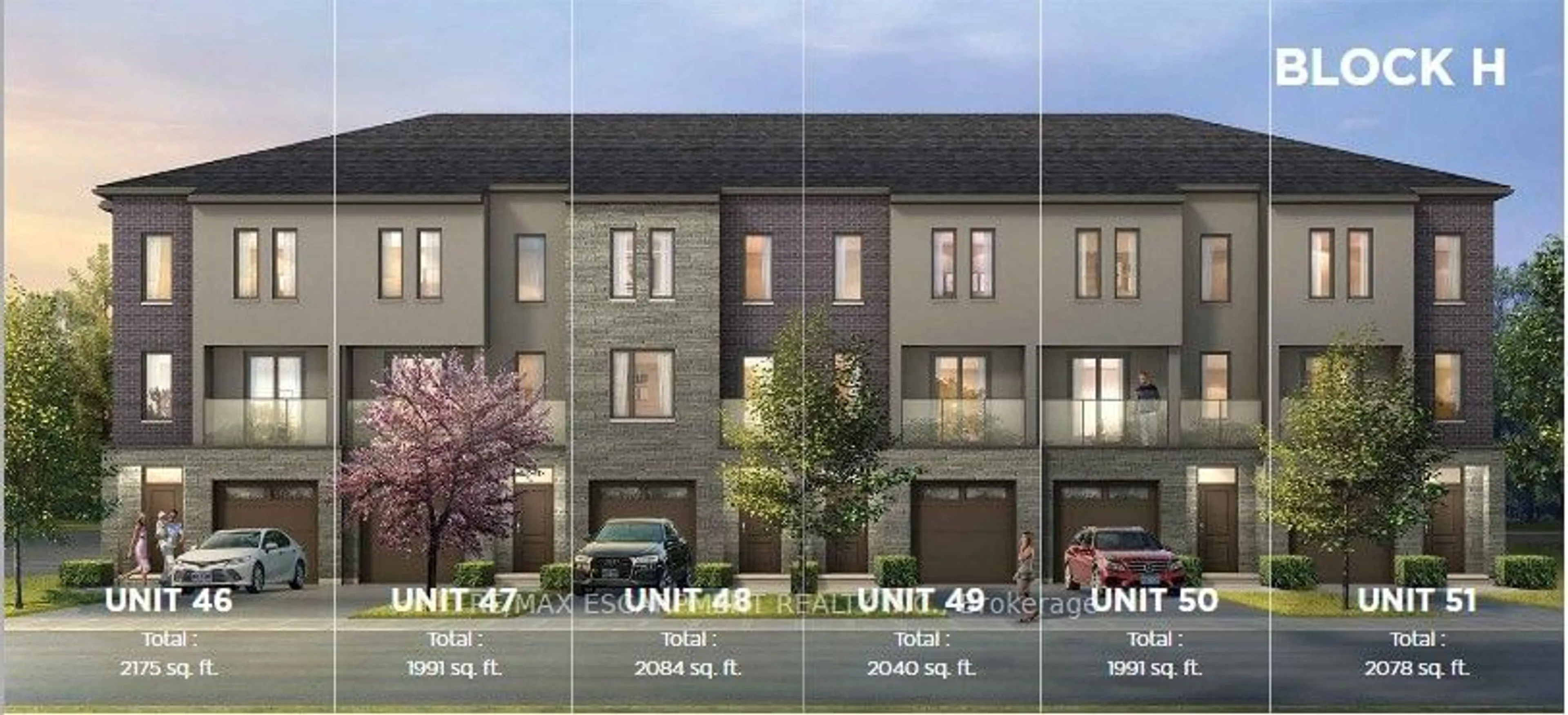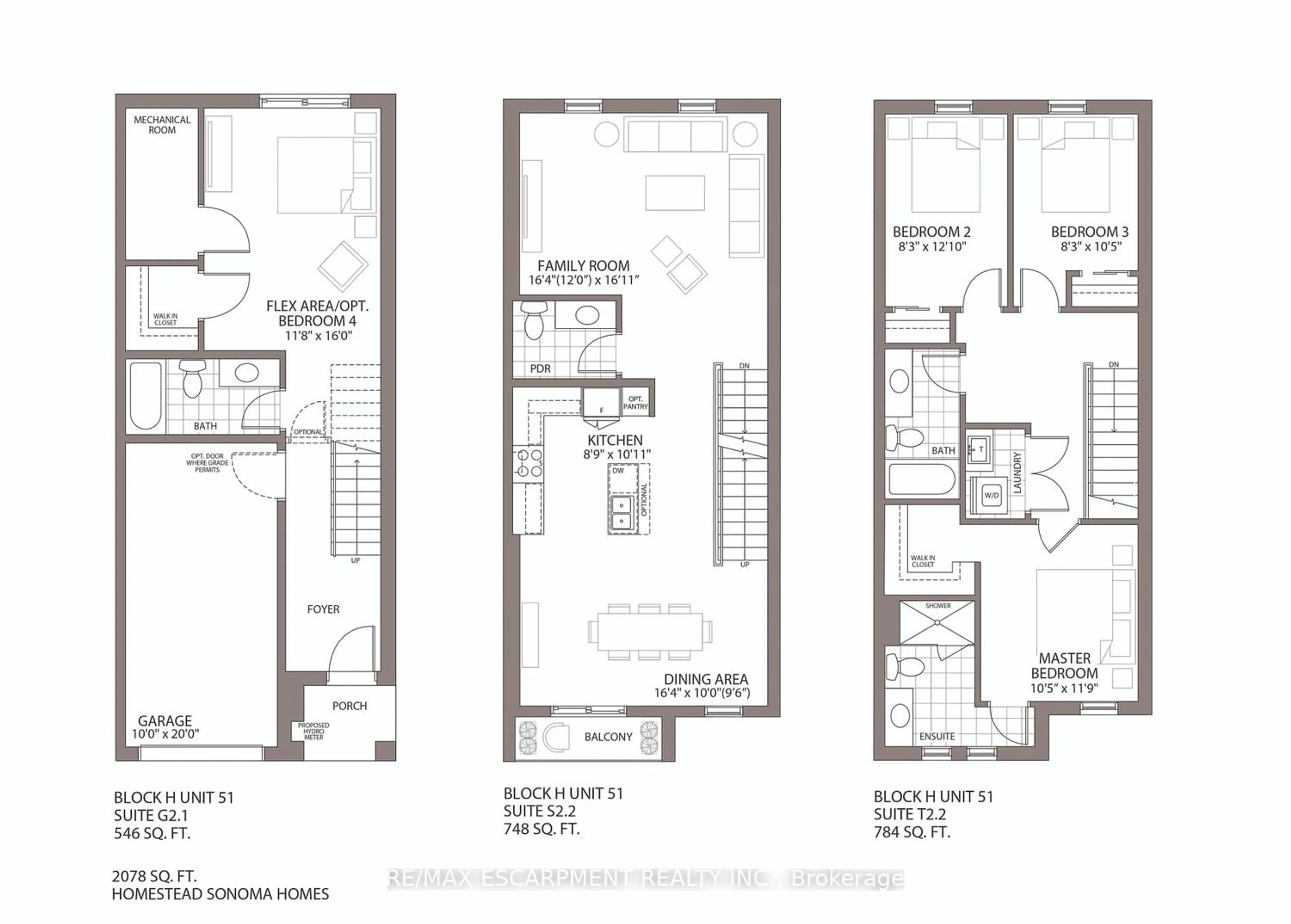13 RASPBERRY Lane, Hamilton, Ontario L0R 1W0
Contact us about this property
Highlights
Estimated ValueThis is the price Wahi expects this property to sell for.
The calculation is powered by our Instant Home Value Estimate, which uses current market and property price trends to estimate your home’s value with a 90% accuracy rate.$904,000*
Price/Sqft$368/sqft
Days On Market56 days
Est. Mortgage$3,521/mth
Tax Amount (2024)$1/yr
Description
Introducing an exquisite executive end unit townhome, meticulously crafted with a spacious and functional floor plan, offering an unparalleled living experience. With over $160,000 invested in upgraded features, this home surpasses building code standards, setting a new benchmark in quality. Sonoma Homes proudly presents Sonoma, where luxury meets affordability. Step into a realm o elegance with quartz countertops, an ultra chic gourmet kitchen, and premium finishes throughout. Say goodbye to carpets as you revel in the beauty of polished porcelain tiles, complemented by stunning brick, stone, and stucco exterior finishes. But what truly sets Sonoma apart is its innovative advanced block wall construction, a rare feature in the industry. Unlike conventional townhomes, Sonoma's construction far exceeds Ontario building code sound transmission guidelines and doubles the ire safety rating. Experience tranquility and peace of mind like never before, with true quiet living. Spanning 2078 square feet, this home offers generous living spaces designed for modern lifestyles. Situated in The Highlands of Mount Hope community in Hamilton, it embodies quality, luxury, and character. Plus, enjoy the added benefit of development closing costs included. Welcome home to Sonoma, where every detail is crafted with your comfort and satisfaction in mind. Welcome Home!!
Property Details
Interior
Features
Main Floor
2nd Br
4.87 x 3.60Bathroom
0.00 x 0.004 Pc Ensuite
Exterior
Features
Parking
Garage spaces 1
Garage type Attached
Other parking spaces 1
Total parking spaces 2
Property History
 23
23Get up to 1% cashback when you buy your dream home with Wahi Cashback

A new way to buy a home that puts cash back in your pocket.
- Our in-house Realtors do more deals and bring that negotiating power into your corner
- We leverage technology to get you more insights, move faster and simplify the process
- Our digital business model means we pass the savings onto you, with up to 1% cashback on the purchase of your home


