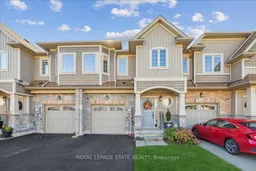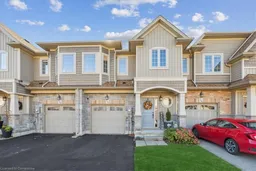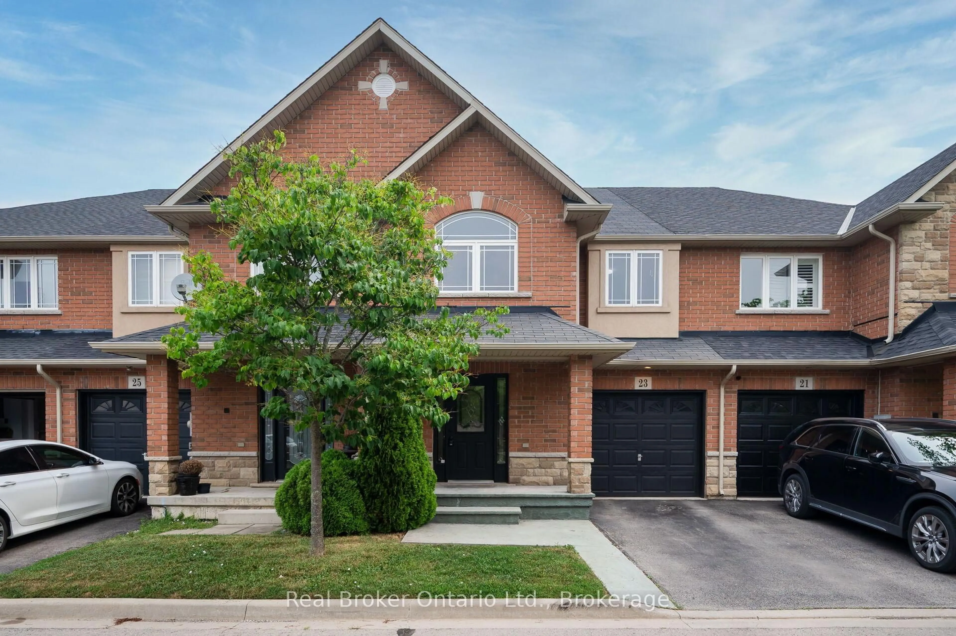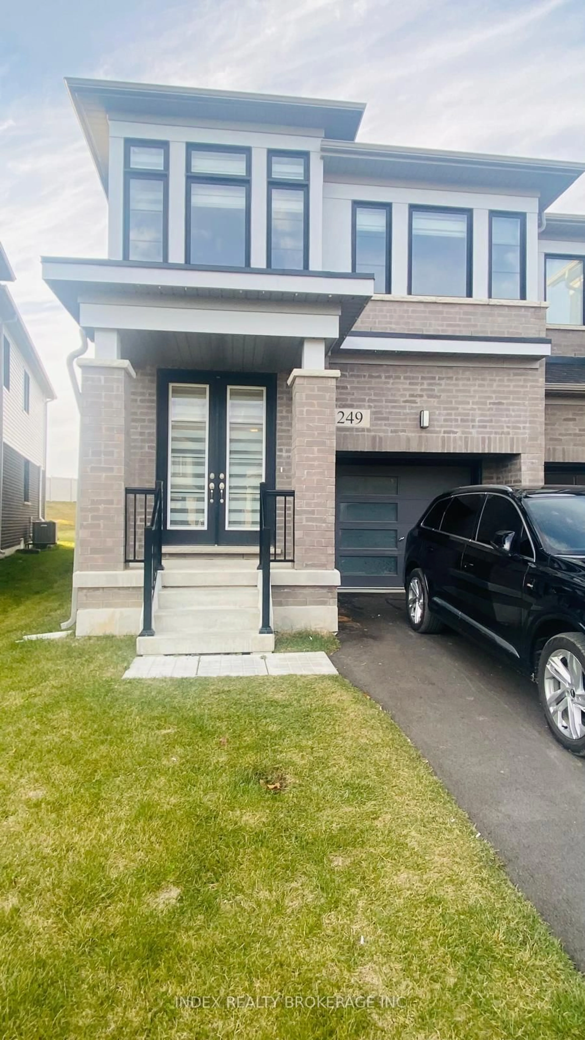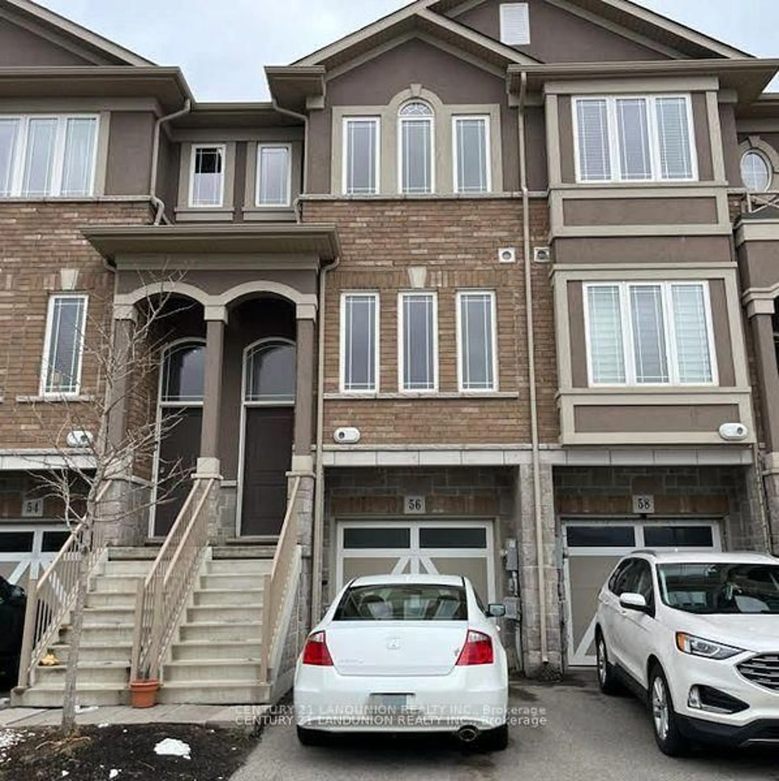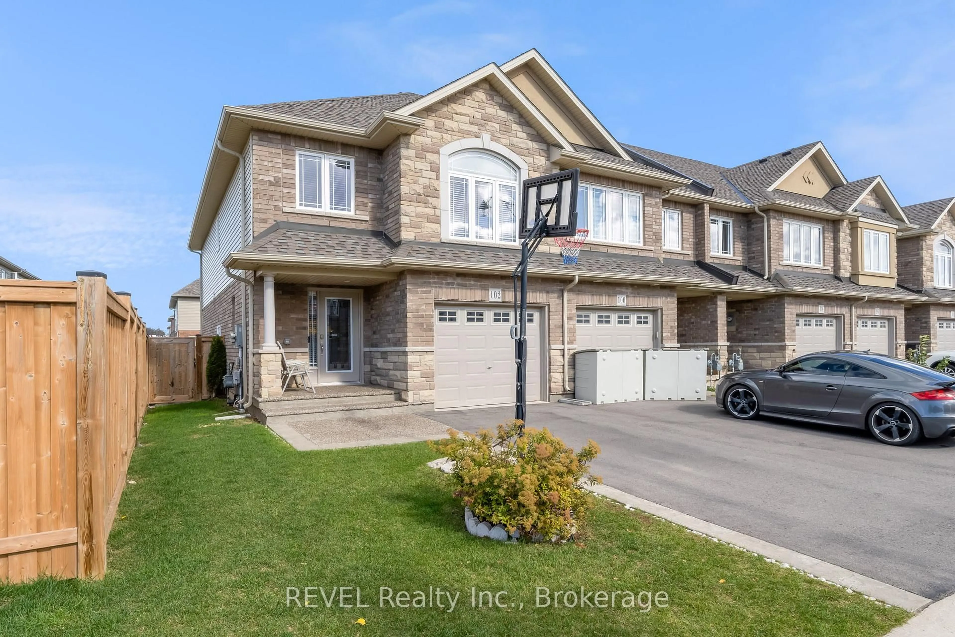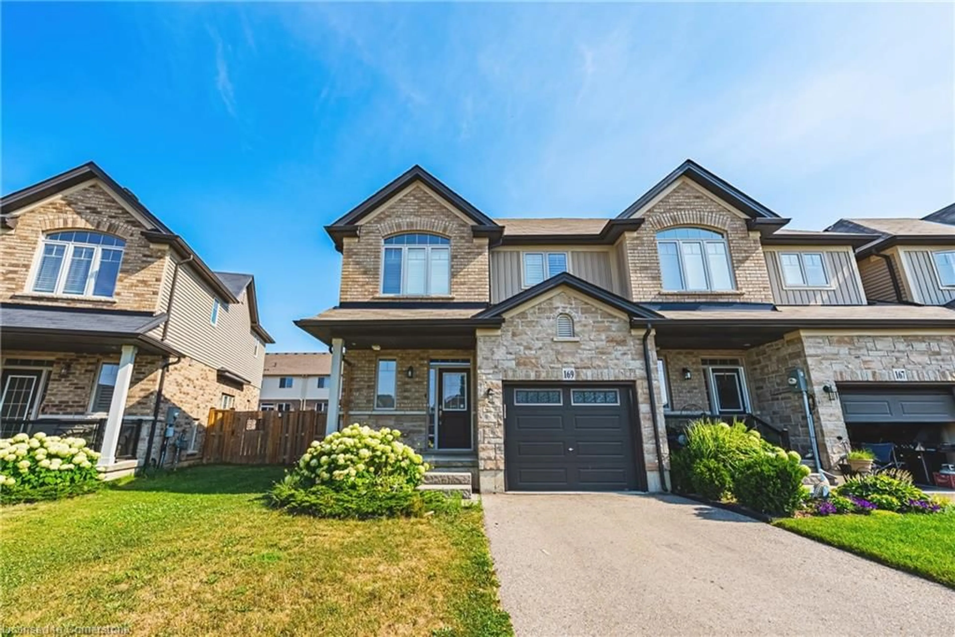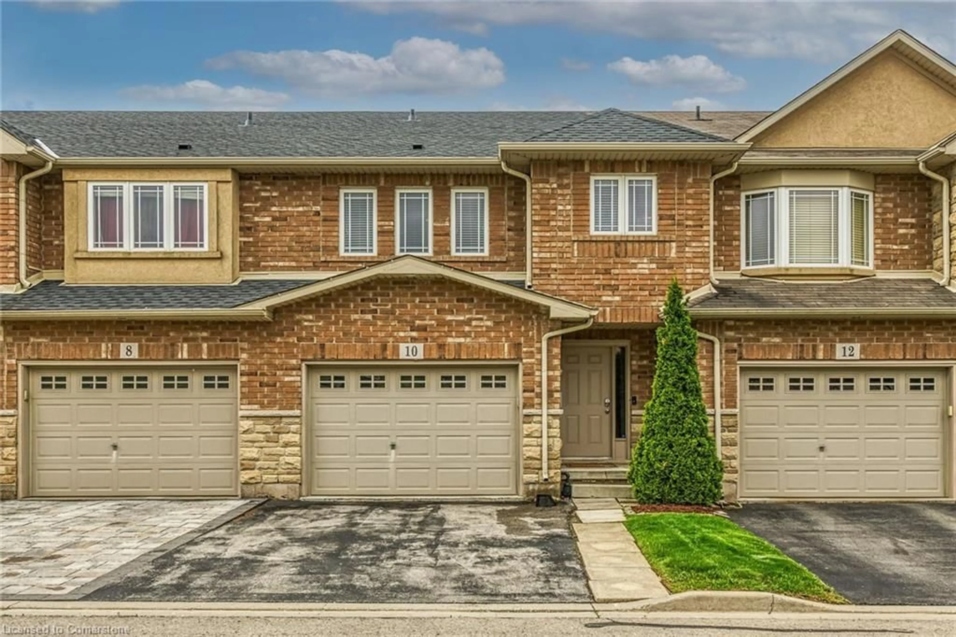Nestled in the heart of Binbrook, this stunning townhouse offers the perfect blend of modern living and small-town charm! With no condo fees, this home features high ceilings and a thoughtfully designed kitchen that overlooks a cozy living room, perfect for entertaining or relaxing. A beautiful oak staircase leads to the second floor, where youll find three spacious bedrooms and the convenience of second-floor laundry, making chores a breeze. The primary bedroom is a true retreat, featuring a generous walk-in closet and an ensuite bathroom with a luxurious tub, separate shower, and a vanity with plenty of counter space, creating a serene atmosphere. The backyard is an absolute highlight, backing onto picturesque greenspace that offers peace and privacy. Enjoy the serenity of nature from the comfort of your own yard, complete with a charming gazebo, hydro for your outdoor needs, and ample space for gardening, hosting gatherings, or unwinding after a long day. Ideally located just minutes from schools, shops, parks, recreation and local restaurants. This home really offers the best of both worlds, tranquility and accessibility!
Inclusions: Built-in Microwave, Dishwasher, Dryer, Garage Door Opener, Gas Stove, Refrigerator, Washer, Window Coverings, ELFs, TV in Backyard & TV Bracket
